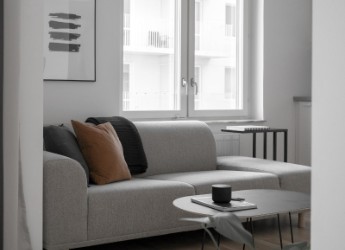Rent 1 bedroom apartment in Scotland
Falkirk, Scotland, FK2 0WF, England
1 bedroom flat for rent, Flat 3, 1 Speirs Court, Park Terrace, Brightons, Falkirk, Scotland, FK2 0WF | £1,500 pcm
Now Available. A 3 Bedroom, 2 bathroom HMO flat (house of multiple occupancy) with Office/study in Spiers Court, Brightons, Falkirk. The property is located on the upper floor of a 3 floor, purpose build block of flats with panoramic views over the Forth valley. The property comprises of an open plan lounge, kitchen, dining area. Three bedrooms, one with en-suite. A bathroom and a study/office. In addition the property has two allocated parking spaces. Heating is by gas central heating.EPC B Landlord Reg Larn Lounge13'1" x 12'6"The main feature of this bright lounge is the panoramic corner window with views out over the Forth valley and beyond. The lounge is open plan to the kitchen/dining area with decor to match. The flooring is natural wood with emulsioned walls and ceiling.Kitchen / Dining area16'5" x 12'2"The kitchen /dining area is open plan to the lounge. Kitchen storage is provided by a range of base units to two walls and walls units to one wall. Appliances include a free standing fridge/freezer, an integrated dishwasher, oven, hob and hood and a slot in washing machine. A stainless steel sink with mixer tap is located under the window with views to the front of the property.Bedroom 116'5" x 10'10"Bedroom one overlooks the parking area. Decor is neutral with natural wood flooring. This bedroom has en-suite facilities.En-Suite9'10" x 3'3"The en-suite comprises of a close coupled WC, a basin with pedestal and a shower enclosure with glazed screen and a mixer shower. A mirror door bathroom cabinet provides storage space.Bedroom 210'2" x 10'2"Set to the side of the property. This bedroom benefits from a double door wardrobe for storage. The walls are emulsioned and the flooring is natural wood.Bedroom 310'2" x 9'6"Bedroom three is also set to the side of the property. Again, a double door wardrobe provides storage. The decor is neutral with natural wood flooring.Bathroom9'10" x 8'2"The family bathroom comprises of a modern suite with a close coupled WC, a basin with built in vanity unit, a bath and separate shower enclosure with glass door and mixer shower.Study / Office9'10" x 6'3"The decor is neutral with natural wood flooring. The room provides the added benefit of placing a work station, study area away from the main living area avoiding the disturbance a busy home would have on work or study time. The room is slightly "L" shaped so the room sizes shown are longest and widest.HallwayThe hallway provides an open, wider area adjacent to the front door and provides direct access to all rooms other than the en-suite. Decor is neutral with natural flooring. A storage cupboard is also provided.ExteriorThe property is accessed via an entrance hallway on the ground floor and a stairway to the top (3rd) floor. The building has only one flat on each floor. The parking is allocated with two spaces provided for the flat.This house description is based upon information supplied by the owner, or on behalf of the owner. These property particulars are produced in good faith and do not constitute or form part of any contract. s1homes do not take any responsibility to the accuracy of the information contained in this document.
Do you have questions regarding this property? Contact the landlord directly here
About this property
Property type: Apartment
City: scotland
Bedrooms: 1
Bathrooms: 1
Price: 1772 €
Garage: Yes
Washing machine: Yes
Dish washer: Yes
/https%3A%2F%2Fwww.s1homes.com%2Fproperty_images%2FHaloHomes%2F2023%2F2023051905370176%2Fimage15-640x480.jpg)
/https%3A%2F%2Fwww.s1homes.com%2Fproperty_images%2FHaloHomes%2F2023%2F2023051905370176%2Fimage6-640x480.jpg)
/https%3A%2F%2Fwww.s1homes.com%2Fproperty_images%2FHaloHomes%2F2023%2F2023051905370176%2Fimage2-640x480.jpg)
/https%3A%2F%2Fwww.s1homes.com%2Fproperty_images%2FHaloHomes%2F2023%2F2023051905370176%2Fimage9-640x480.jpg)
/https%3A%2F%2Fwww.s1homes.com%2Fproperty_images%2FHaloHomes%2F2023%2F2023051905370176%2Fimage14-640x480.jpg)
/https%3A%2F%2Fwww.s1homes.com%2Fproperty_images%2FHaloHomes%2F2023%2F2023051905370176%2Fimage12-640x480.jpg)
/https%3A%2F%2Fwww.s1homes.com%2Fproperty_images%2FHaloHomes%2F2023%2F2023051905370176%2Fimage17-640x480.jpg)
/https%3A%2F%2Fwww.s1homes.com%2Fproperty_images%2FHaloHomes%2F2023%2F2023051905370176%2Fimage5-640x480.jpg)
/https%3A%2F%2Fwww.s1homes.com%2Fproperty_images%2FHaloHomes%2F2023%2F2023051905370176%2Fimage7-640x480.jpg)
/https%3A%2F%2Fwww.s1homes.com%2Fproperty_images%2FHaloHomes%2F2023%2F2023051905370176%2Fimage10-640x480.jpg)
/https%3A%2F%2Fwww.s1homes.com%2Fproperty_images%2FHaloHomes%2F2023%2F2023051905370176%2Fimage11-640x480.jpg)
/https%3A%2F%2Fwww.s1homes.com%2Fproperty_images%2FHaloHomes%2F2023%2F2023051905370176%2Fimage13-640x480.jpg)
/https%3A%2F%2Fwww.s1homes.com%2Fproperty_images%2FHaloHomes%2F2023%2F2023051905370176%2Fimage8-640x480.jpg)
/https%3A%2F%2Fwww.s1homes.com%2Fproperty_images%2FHaloHomes%2F2023%2F2023051905370176%2Fimage16-640x480.jpg)
/https%3A%2F%2Fwww.s1homes.com%2Fproperty_images%2FHaloHomes%2F2023%2F2023051905370176%2Fimage3-640x480.jpg)
/https%3A%2F%2Fwww.s1homes.com%2Fproperty_images%2FHaloHomes%2F2023%2F2023051905370176%2Fimage4-640x480.jpg)
/https%3A%2F%2Fwww.s1homes.com%2Fproperty_images%2FHaloHomes%2F2023%2F2023051905370176%2Fimage1-640x480.jpg)
/https%3A%2F%2Fwww.s1homes.com%2Fproperty_images%2FYourMoveElgin%2F2023%2F2023090804130285%2Fimage1-640x480.jpg)
/https%3A%2F%2Fwww.s1homes.com%2Fproperty_images%2FYourMoveElgin%2F2023%2F2023090804130285%2Fimage3-640x480.jpg)
/https%3A%2F%2Fwww.s1homes.com%2Fproperty_images%2FYourMoveElgin%2F2023%2F2023090804130285%2Fimage4-640x480.jpg)
/https%3A%2F%2Fwww.s1homes.com%2Fproperty_images%2FYourMoveElgin%2F2023%2F2023090804130285%2Fimage2-640x480.jpg)

/https%3A%2F%2Fwww.s1homes.com%2Fproperty_images%2FYourMoveInverness%2F2022%2F2022101804081492%2Fimage3-640x480.jpg)
/https%3A%2F%2Fwww.s1homes.com%2Fproperty_images%2FYourMoveInverness%2F2022%2F2022101804081492%2Fimage6-640x480.jpg)
/https%3A%2F%2Fwww.s1homes.com%2Fproperty_images%2FYourMoveInverness%2F2022%2F2022101804081492%2Fimage5-640x480.jpg)
/https%3A%2F%2Fwww.s1homes.com%2Fproperty_images%2FYourMoveInverness%2F2022%2F2022101804081492%2Fimage1-640x480.jpg)
/https%3A%2F%2Fwww.s1homes.com%2Fproperty_images%2FYourMoveInverness%2F2022%2F2022101804081492%2Fimage7-640x480.jpg)
/https%3A%2F%2Fwww.s1homes.com%2Fproperty_images%2FYourMoveInverness%2F2022%2F2022101804081492%2Fimage2-640x480.jpg)
/https%3A%2F%2Fwww.s1homes.com%2Fproperty_images%2FYourMoveInverness%2F2022%2F2022101804081492%2Fimage4-640x480.jpg)
/https%3A%2F%2Fwww.s1homes.com%2Fproperty_images%2FYourMoveDundee%2F2022%2F2022080403441470%2Fimage5-640x480.jpg)
/https%3A%2F%2Fwww.s1homes.com%2Fproperty_images%2FYourMoveDundee%2F2022%2F2022080403441470%2Fimage2-640x480.jpg)
/https%3A%2F%2Fwww.s1homes.com%2Fproperty_images%2FYourMoveDundee%2F2022%2F2022080403441470%2Fimage3-640x480.jpg)
/https%3A%2F%2Fwww.s1homes.com%2Fproperty_images%2FYourMoveDundee%2F2022%2F2022080403441470%2Fimage4-640x480.jpg)
/https%3A%2F%2Fwww.s1homes.com%2Fproperty_images%2FYourMoveDundee%2F2022%2F2022080403441470%2Fimage6-640x480.jpg)
/https%3A%2F%2Fwww.s1homes.com%2Fproperty_images%2FYourMoveDundee%2F2022%2F2022080403441470%2Fimage1-640x480.jpg)
/https%3A%2F%2Fwww.s1homes.com%2Fproperty_images%2FYourMoveElgin%2F2023%2F2023090804131497%2Fimage1-640x480.jpg)
/https%3A%2F%2Fwww.s1homes.com%2Fproperty_images%2FYourMoveElgin%2F2023%2F2023090804131497%2Fimage2-640x480.jpg)
/https%3A%2F%2Fwww.s1homes.com%2Fproperty_images%2FYourMoveElgin%2F2023%2F2023090804131497%2Fimage3-640x480.jpg)
/https%3A%2F%2Fwww.s1homes.com%2Fproperty_images%2FYourMoveElgin%2F2023%2F2023090804131497%2Fimage4-640x480.jpg)
/https%3A%2F%2Fwww.s1homes.com%2Fproperty_images%2FYourMoveStirling%2F2024%2F2024061914035428%2Fimage4-640x480.jpg)
/https%3A%2F%2Fwww.s1homes.com%2Fproperty_images%2FYourMoveStirling%2F2024%2F2024061914035428%2Fimage5-640x480.jpg)
/https%3A%2F%2Fwww.s1homes.com%2Fproperty_images%2FYourMoveStirling%2F2024%2F2024061914035428%2Fimage2-640x480.jpg)
/https%3A%2F%2Fwww.s1homes.com%2Fproperty_images%2FYourMoveStirling%2F2024%2F2024061914035428%2Fimage1-640x480.jpg)
/https%3A%2F%2Fwww.s1homes.com%2Fproperty_images%2FYourMoveStirling%2F2024%2F2024061914035428%2Fimage3-640x480.jpg)
/https%3A%2F%2Fwww.s1homes.com%2Fproperty_images%2FCapitalLetters%2F2020%2F2020031805434129%2Fimage1-640x480.jpg)
/https%3A%2F%2Fwww.s1homes.com%2Fproperty_images%2FCapitalLetters%2F2020%2F2020031805434129%2Fimage7-640x480.jpg)
/https%3A%2F%2Fwww.s1homes.com%2Fproperty_images%2FCapitalLetters%2F2020%2F2020031805434129%2Fimage6-640x480.jpg)
/https%3A%2F%2Fwww.s1homes.com%2Fproperty_images%2FCapitalLetters%2F2020%2F2020031805434129%2Fimage4-640x480.jpg)
/https%3A%2F%2Fwww.s1homes.com%2Fproperty_images%2FCapitalLetters%2F2020%2F2020031805434129%2Fimage8-640x480.jpg)
/https%3A%2F%2Fwww.s1homes.com%2Fproperty_images%2FCapitalLetters%2F2020%2F2020031805434129%2Fimage5-640x480.jpg)
/https%3A%2F%2Fwww.s1homes.com%2Fproperty_images%2FCapitalLetters%2F2020%2F2020031805434129%2Fimage2-640x480.jpg)
/https%3A%2F%2Fwww.s1homes.com%2Fproperty_images%2FCapitalLetters%2F2020%2F2020031805434129%2Fimage3-640x480.jpg)
/https%3A%2F%2Fwww.s1homes.com%2Fproperty_images%2FCapitalLetters%2F2020%2F2020070905363050%2Fimage2-640x480.jpg)
/https%3A%2F%2Fwww.s1homes.com%2Fproperty_images%2FCapitalLetters%2F2020%2F2020070905363050%2Fimage8-640x480.jpg)
/https%3A%2F%2Fwww.s1homes.com%2Fproperty_images%2FCapitalLetters%2F2020%2F2020070905363050%2Fimage12-640x480.jpg)
/https%3A%2F%2Fwww.s1homes.com%2Fproperty_images%2FCapitalLetters%2F2020%2F2020070905363050%2Fimage11-640x480.jpg)
/https%3A%2F%2Fwww.s1homes.com%2Fproperty_images%2FCapitalLetters%2F2020%2F2020070905363050%2Fimage1-640x480.jpg)
/https%3A%2F%2Fwww.s1homes.com%2Fproperty_images%2FCapitalLetters%2F2020%2F2020070905363050%2Fimage3-640x480.jpg)
/https%3A%2F%2Fwww.s1homes.com%2Fproperty_images%2FCapitalLetters%2F2020%2F2020070905363050%2Fimage7-640x480.jpg)
/https%3A%2F%2Fwww.s1homes.com%2Fproperty_images%2FCapitalLetters%2F2020%2F2020070905363050%2Fimage10-640x480.jpg)
/https%3A%2F%2Fwww.s1homes.com%2Fproperty_images%2FCapitalLetters%2F2020%2F2020070905363050%2Fimage5-640x480.jpg)
/https%3A%2F%2Fwww.s1homes.com%2Fproperty_images%2FCapitalLetters%2F2020%2F2020070905363050%2Fimage6-640x480.jpg)
/https%3A%2F%2Fwww.s1homes.com%2Fproperty_images%2FCapitalLetters%2F2020%2F2020070905363050%2Fimage4-640x480.jpg)
/https%3A%2F%2Fwww.s1homes.com%2Fproperty_images%2FCapitalLetters%2F2020%2F2020070905363050%2Fimage9-640x480.jpg)
/https%3A%2F%2Fwww.s1homes.com%2Fproperty_images%2FCapitalLetters%2F2024%2F2024062405322381%2Fimage1-640x480.jpg)
/https%3A%2F%2Fwww.s1homes.com%2Fproperty_images%2FCapitalLetters%2F2020%2F2020082605314923%2Fimage10-640x480.jpg)
/https%3A%2F%2Fwww.s1homes.com%2Fproperty_images%2FCapitalLetters%2F2020%2F2020082605314923%2Fimage3-640x480.jpg)
/https%3A%2F%2Fwww.s1homes.com%2Fproperty_images%2FCapitalLetters%2F2020%2F2020082605314923%2Fimage2-640x480.jpg)
/https%3A%2F%2Fwww.s1homes.com%2Fproperty_images%2FCapitalLetters%2F2020%2F2020082605314923%2Fimage12-640x480.jpg)
/https%3A%2F%2Fwww.s1homes.com%2Fproperty_images%2FCapitalLetters%2F2020%2F2020082605314923%2Fimage8-640x480.jpg)
/https%3A%2F%2Fwww.s1homes.com%2Fproperty_images%2FCapitalLetters%2F2020%2F2020082605314923%2Fimage5-640x480.jpg)
/https%3A%2F%2Fwww.s1homes.com%2Fproperty_images%2FCapitalLetters%2F2020%2F2020082605314923%2Fimage6-640x480.jpg)
/https%3A%2F%2Fwww.s1homes.com%2Fproperty_images%2FCapitalLetters%2F2020%2F2020082605314923%2Fimage7-640x480.jpg)
/https%3A%2F%2Fwww.s1homes.com%2Fproperty_images%2FCapitalLetters%2F2020%2F2020082605314923%2Fimage11-640x480.jpg)
/https%3A%2F%2Fwww.s1homes.com%2Fproperty_images%2FCapitalLetters%2F2020%2F2020082605314923%2Fimage13-640x480.jpg)
/https%3A%2F%2Fwww.s1homes.com%2Fproperty_images%2FCapitalLetters%2F2020%2F2020082605314923%2Fimage9-640x480.jpg)
/https%3A%2F%2Fwww.s1homes.com%2Fproperty_images%2FCapitalLetters%2F2020%2F2020082605314923%2Fimage14-640x480.jpg)
/https%3A%2F%2Fwww.s1homes.com%2Fproperty_images%2FCapitalLetters%2F2020%2F2020082605314923%2Fimage4-640x480.jpg)
/https%3A%2F%2Fwww.s1homes.com%2Fproperty_images%2FCapitalLetters%2F2020%2F2020082605314923%2Fimage1-640x480.jpg)
/https%3A%2F%2Fwww.s1homes.com%2Fproperty_images%2FCapitalLetters%2F2021%2F2021050205325022%2Fimage12-640x480.jpg)
/https%3A%2F%2Fwww.s1homes.com%2Fproperty_images%2FCapitalLetters%2F2021%2F2021050205325022%2Fimage5-640x480.jpg)
/https%3A%2F%2Fwww.s1homes.com%2Fproperty_images%2FCapitalLetters%2F2021%2F2021050205325022%2Fimage13-640x480.jpg)
/https%3A%2F%2Fwww.s1homes.com%2Fproperty_images%2FCapitalLetters%2F2021%2F2021050205325022%2Fimage4-640x480.jpg)
/https%3A%2F%2Fwww.s1homes.com%2Fproperty_images%2FCapitalLetters%2F2021%2F2021050205325022%2Fimage3-640x480.jpg)
/https%3A%2F%2Fwww.s1homes.com%2Fproperty_images%2FCapitalLetters%2F2021%2F2021050205325022%2Fimage6-640x480.jpg)
/https%3A%2F%2Fwww.s1homes.com%2Fproperty_images%2FCapitalLetters%2F2021%2F2021050205325022%2Fimage10-640x480.jpg)
/https%3A%2F%2Fwww.s1homes.com%2Fproperty_images%2FCapitalLetters%2F2021%2F2021050205325022%2Fimage7-640x480.jpg)
/https%3A%2F%2Fwww.s1homes.com%2Fproperty_images%2FCapitalLetters%2F2021%2F2021050205325022%2Fimage9-640x480.jpg)
/https%3A%2F%2Fwww.s1homes.com%2Fproperty_images%2FCapitalLetters%2F2021%2F2021050205325022%2Fimage11-640x480.jpg)
/https%3A%2F%2Fwww.s1homes.com%2Fproperty_images%2FCapitalLetters%2F2021%2F2021050205325022%2Fimage1-640x480.jpg)
/https%3A%2F%2Fwww.s1homes.com%2Fproperty_images%2FCapitalLetters%2F2021%2F2021050205325022%2Fimage15-640x480.jpg)
/https%3A%2F%2Fwww.s1homes.com%2Fproperty_images%2FCapitalLetters%2F2021%2F2021050205325022%2Fimage14-640x480.jpg)
/https%3A%2F%2Fwww.s1homes.com%2Fproperty_images%2FCapitalLetters%2F2021%2F2021050205325022%2Fimage8-640x480.jpg)
/https%3A%2F%2Fwww.s1homes.com%2Fproperty_images%2FCapitalLetters%2F2021%2F2021050205325022%2Fimage2-640x480.jpg)
/https%3A%2F%2Fwww.s1homes.com%2Fproperty_images%2FCapitalLetters%2F2021%2F2021050205325022%2Fimage16-640x480.jpg)
/https%3A%2F%2Fwww.s1homes.com%2Fproperty_images%2FParkerProperty%2F2024%2F2024061110380483%2Fimage7-640x480.jpg)
/https%3A%2F%2Fwww.s1homes.com%2Fproperty_images%2FParkerProperty%2F2024%2F2024061110380483%2Fimage8-640x480.jpg)
/https%3A%2F%2Fwww.s1homes.com%2Fproperty_images%2FParkerProperty%2F2024%2F2024061110380483%2Fimage6-640x480.jpg)
/https%3A%2F%2Fwww.s1homes.com%2Fproperty_images%2FParkerProperty%2F2024%2F2024061110380483%2Fimage3-640x480.jpg)
/https%3A%2F%2Fwww.s1homes.com%2Fproperty_images%2FParkerProperty%2F2024%2F2024061110380483%2Fimage15-640x480.jpg)
/https%3A%2F%2Fwww.s1homes.com%2Fproperty_images%2FParkerProperty%2F2024%2F2024061110380483%2Fimage9-640x480.jpg)
/https%3A%2F%2Fwww.s1homes.com%2Fproperty_images%2FParkerProperty%2F2024%2F2024061110380483%2Fimage10-640x480.jpg)
/https%3A%2F%2Fwww.s1homes.com%2Fproperty_images%2FParkerProperty%2F2024%2F2024061110380483%2Fimage14-640x480.jpg)
/https%3A%2F%2Fwww.s1homes.com%2Fproperty_images%2FParkerProperty%2F2024%2F2024061110380483%2Fimage1-640x480.jpg)
/https%3A%2F%2Fwww.s1homes.com%2Fproperty_images%2FParkerProperty%2F2024%2F2024061110380483%2Fimage4-640x480.jpg)
/https%3A%2F%2Fwww.s1homes.com%2Fproperty_images%2FParkerProperty%2F2024%2F2024061110380483%2Fimage13-640x480.jpg)
/https%3A%2F%2Fwww.s1homes.com%2Fproperty_images%2FParkerProperty%2F2024%2F2024061110380483%2Fimage16-640x480.jpg)
/https%3A%2F%2Fwww.s1homes.com%2Fproperty_images%2FParkerProperty%2F2024%2F2024061110380483%2Fimage2-640x480.jpg)
/https%3A%2F%2Fwww.s1homes.com%2Fproperty_images%2FParkerProperty%2F2024%2F2024061110380483%2Fimage11-640x480.jpg)
/https%3A%2F%2Fwww.s1homes.com%2Fproperty_images%2FParkerProperty%2F2024%2F2024061110380483%2Fimage12-640x480.jpg)
/https%3A%2F%2Fwww.s1homes.com%2Fproperty_images%2FParkerProperty%2F2024%2F2024061110380483%2Fimage5-640x480.jpg)
/https%3A%2F%2Fwww.s1homes.com%2Fproperty_images%2FMartinCoStirling%2F2024%2F2024022220515184%2Fimage2-640x480.jpg)
/https%3A%2F%2Fwww.s1homes.com%2Fproperty_images%2FMartinCoStirling%2F2024%2F2024022220515184%2Fimage5-640x480.jpg)
/https%3A%2F%2Fwww.s1homes.com%2Fproperty_images%2FMartinCoStirling%2F2024%2F2024022220515184%2Fimage4-640x480.jpg)
/https%3A%2F%2Fwww.s1homes.com%2Fproperty_images%2FMartinCoStirling%2F2024%2F2024022220515184%2Fimage1-640x480.jpg)
/https%3A%2F%2Fwww.s1homes.com%2Fproperty_images%2FMartinCoStirling%2F2024%2F2024022220515184%2Fimage3-640x480.jpg)
/https%3A%2F%2Fwww.s1homes.com%2Fproperty_images%2FHaloHomes%2F2024%2F2024061905174285%2Fimage1-640x480.jpg)
/https%3A%2F%2Fwww.s1homes.com%2Fproperty_images%2FHaloHomes%2F2024%2F2024061905174285%2Fimage8-640x480.jpg)
/https%3A%2F%2Fwww.s1homes.com%2Fproperty_images%2FHaloHomes%2F2024%2F2024061905174285%2Fimage3-640x480.jpg)
/https%3A%2F%2Fwww.s1homes.com%2Fproperty_images%2FHaloHomes%2F2024%2F2024061905174285%2Fimage6-640x480.jpg)
/https%3A%2F%2Fwww.s1homes.com%2Fproperty_images%2FHaloHomes%2F2024%2F2024061905174285%2Fimage2-640x480.jpg)
/https%3A%2F%2Fwww.s1homes.com%2Fproperty_images%2FHaloHomes%2F2024%2F2024061905174285%2Fimage17-640x480.jpg)
/https%3A%2F%2Fwww.s1homes.com%2Fproperty_images%2FHaloHomes%2F2024%2F2024061905174285%2Fimage13-640x480.jpg)
/https%3A%2F%2Fwww.s1homes.com%2Fproperty_images%2FHaloHomes%2F2024%2F2024061905174285%2Fimage14-640x480.jpg)
/https%3A%2F%2Fwww.s1homes.com%2Fproperty_images%2FHaloHomes%2F2024%2F2024061905174285%2Fimage4-640x480.jpg)
/https%3A%2F%2Fwww.s1homes.com%2Fproperty_images%2FHaloHomes%2F2024%2F2024061905174285%2Fimage10-640x480.jpg)
/https%3A%2F%2Fwww.s1homes.com%2Fproperty_images%2FHaloHomes%2F2024%2F2024061905174285%2Fimage12-640x480.jpg)
/https%3A%2F%2Fwww.s1homes.com%2Fproperty_images%2FHaloHomes%2F2024%2F2024061905174285%2Fimage9-640x480.jpg)
/https%3A%2F%2Fwww.s1homes.com%2Fproperty_images%2FHaloHomes%2F2024%2F2024061905174285%2Fimage5-640x480.jpg)
/https%3A%2F%2Fwww.s1homes.com%2Fproperty_images%2FHaloHomes%2F2024%2F2024061905174285%2Fimage11-640x480.jpg)
/https%3A%2F%2Fwww.s1homes.com%2Fproperty_images%2FHaloHomes%2F2024%2F2024061905174285%2Fimage7-640x480.jpg)
/https%3A%2F%2Fwww.s1homes.com%2Fproperty_images%2FHaloHomes%2F2024%2F2024061905174285%2Fimage16-640x480.jpg)
/https%3A%2F%2Fwww.s1homes.com%2Fproperty_images%2FHaloHomes%2F2024%2F2024061905174285%2Fimage15-640x480.jpg)
/https%3A%2F%2Fwww.s1homes.com%2Fproperty_images%2FYourMoveStirling%2F2023%2F2023120804254774%2Fimage2-640x480.jpg)
/https%3A%2F%2Fwww.s1homes.com%2Fproperty_images%2FYourMoveStirling%2F2023%2F2023120804254774%2Fimage1-640x480.jpg)
/https%3A%2F%2Fwww.s1homes.com%2Fproperty_images%2FYourMoveStirling%2F2023%2F2023120804254774%2Fimage4-640x480.jpg)
/https%3A%2F%2Fwww.s1homes.com%2Fproperty_images%2FYourMoveStirling%2F2023%2F2023120804254774%2Fimage5-640x480.jpg)
/https%3A%2F%2Fwww.s1homes.com%2Fproperty_images%2FYourMoveStirling%2F2023%2F2023120804254774%2Fimage3-640x480.jpg)
/https%3A%2F%2Fwww.s1homes.com%2Fproperty_images%2FSouthSidePropertyManagement%2F2024%2F2024062510385497%2Fimage8-640x480.jpg)
/https%3A%2F%2Fwww.s1homes.com%2Fproperty_images%2FSouthSidePropertyManagement%2F2024%2F2024062510385497%2Fimage4-640x480.jpg)
/https%3A%2F%2Fwww.s1homes.com%2Fproperty_images%2FSouthSidePropertyManagement%2F2024%2F2024062510385497%2Fimage2-640x480.jpg)
/https%3A%2F%2Fwww.s1homes.com%2Fproperty_images%2FSouthSidePropertyManagement%2F2024%2F2024062510385497%2Fimage6-640x480.jpg)
/https%3A%2F%2Fwww.s1homes.com%2Fproperty_images%2FSouthSidePropertyManagement%2F2024%2F2024062510385497%2Fimage1-640x480.jpg)
/https%3A%2F%2Fwww.s1homes.com%2Fproperty_images%2FSouthSidePropertyManagement%2F2024%2F2024062510385497%2Fimage3-640x480.jpg)
/https%3A%2F%2Fwww.s1homes.com%2Fproperty_images%2FSouthSidePropertyManagement%2F2024%2F2024062510385497%2Fimage7-640x480.jpg)
/https%3A%2F%2Fwww.s1homes.com%2Fproperty_images%2FSouthSidePropertyManagement%2F2024%2F2024062510385497%2Fimage5-640x480.jpg)
/https%3A%2F%2Fwww.s1homes.com%2Fproperty_images%2FSouthSidePropertyManagement%2F2024%2F2024062110385175%2Fimage7-640x480.jpg)
/https%3A%2F%2Fwww.s1homes.com%2Fproperty_images%2FSouthSidePropertyManagement%2F2024%2F2024062110385175%2Fimage4-640x480.jpg)
/https%3A%2F%2Fwww.s1homes.com%2Fproperty_images%2FSouthSidePropertyManagement%2F2024%2F2024062110385175%2Fimage2-640x480.jpg)
/https%3A%2F%2Fwww.s1homes.com%2Fproperty_images%2FSouthSidePropertyManagement%2F2024%2F2024062110385175%2Fimage1-640x480.jpg)
/https%3A%2F%2Fwww.s1homes.com%2Fproperty_images%2FSouthSidePropertyManagement%2F2024%2F2024062110385175%2Fimage6-640x480.jpg)
/https%3A%2F%2Fwww.s1homes.com%2Fproperty_images%2FSouthSidePropertyManagement%2F2024%2F2024062110385175%2Fimage3-640x480.jpg)
/https%3A%2F%2Fwww.s1homes.com%2Fproperty_images%2FSouthSidePropertyManagement%2F2024%2F2024062110385175%2Fimage5-640x480.jpg)
/https%3A%2F%2Fwww.s1homes.com%2Fproperty_images%2FMartinCoStirling%2F2020%2F2020041520450583%2Fimage3-640x480.jpg)
/https%3A%2F%2Fwww.s1homes.com%2Fproperty_images%2FMartinCoStirling%2F2020%2F2020041520450583%2Fimage1-640x480.jpg)
/https%3A%2F%2Fwww.s1homes.com%2Fproperty_images%2FMartinCoStirling%2F2020%2F2020041520450583%2Fimage4-640x480.jpg)
/https%3A%2F%2Fwww.s1homes.com%2Fproperty_images%2FMartinCoStirling%2F2020%2F2020041520450583%2Fimage2-640x480.jpg)
/https%3A%2F%2Fwww.s1homes.com%2Fproperty_images%2FMartinCoStirling%2F2020%2F2020041520450583%2Fimage5-640x480.jpg)
/https%3A%2F%2Fwww.s1homes.com%2Fproperty_images%2FMartinCoStirling%2F2020%2F2020041520450583%2Fimage6-640x480.jpg)
