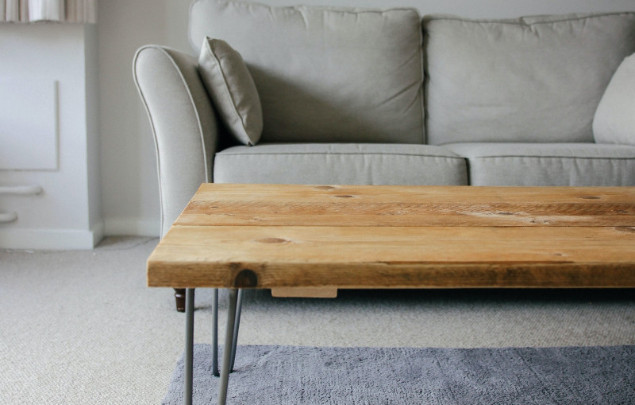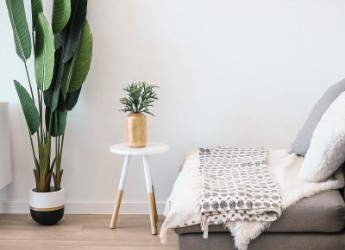2 Bedroom Terraced to Rent at Aberdeen-City, Bucksburn, Aberdeen/City-Centre, Dane, Danestone, Dyce, Eston, Neston, Stone, Stoneywood, England
Ferne Furlong, Olney, MK46 5EN, United Kingdom
2 Bedroom Terraced to Rent at Aberdeen-City, Bucksburn, Aberdeen/City-Centre, Dane, Danestone, Dyce, Eston, Neston, Stone, Stoneywood, England
This spacious TWO BEDROOM MID TERRACED HOME located close to local transport links is available TO LET on an UNFURNISHED basis. The property benefits from gas central heating and double glazing throughout.On entering the property the entrance hallway leads to the generously proportioned lounge which features a large picture window overlooking the front. The modern dining kitchen has ample base and wall units and allows access to the rear garden. Upstairs, there are two double bedrooms, both of which benefit from built in wardrobes. Completing the accommodation is the stylish bathroom which is fitted with a white three piece suite incorporating a shower over the bath. Outside the fully enclosed, low maintenance rear garden provides an ideal seating spot in the summer months. Viewing is recommended to fully appreciate the accommodation and location on offer. Landlord Registration Number - .The broadband and mobile signal availability can be found via, One month's rent will be payable in advance together with a deposit of equivalent to 6 weeks rent. If your application is successful we will require £250 part of your deposit to be paid upfront to secure the property while references are being obtained. EPC Rating - C. Council Tax banding - C.Lower Floor Entrance Hall3'3" x 3'3" (1m x 1m). Entered via UPVC door with frosted side panel, this welcoming entrance hall provides access to all lower floor accommodation. Carpet flooring.Lounge15'1" x 14'10" (4.6m x 4.52m). Situated to the front of the property this spacious lounge has a large picture window which floods the room with ample natural light and enhances the fresh neutral decor. Access to Kitchen. Carpet flooring.Dining Kitchen13'2" x 9'3" (4.01m x 2.82m). This modern dining kitchen is fitted with ample base and wall mounted storage units with contrasting work surfaces and matching splashback. Oven, hob, fridge, freezer, dishwasher and washing machine all to remain. Ample space for dining table and chairs. Slate effect flooring. Back door leads out to lovely private back garden.Upper Floor Upper Hall6'7" x 3'3" (2m x 1m). Accessed via carpeted staircase the upper hall provides access to all upper floor accommodation and features a large build in storage cupboard. Carpet flooring.Bedroom One11'1" x 10'5" (3.38m x 3.18m). This generously proportioned double bedroom is situated to the front of the property and has modern neutral decor throughout. Further benefits from built in wardrobe and additional fitted storage. Carpet flooring.Bedroom Two11'6" x 8'6" (3.5m x 2.6m). A further great sized double bedroom situated to the rear and also benefitting from build in storage cupboard. Carpet flooring.Bathroom7'4" x 6'6" (2.24m x 1.98m). This stylish bathroom is fitted with a three piece white suite comprising WC, wash hand basin and bath with overhead shower. Fully aqua panelled with coordinating slate effect flooring.
Do you have questions regarding this property? Contact the landlord directly here
About this property
Property type: House
Bedrooms: 2
Bathrooms: 1
Price: 945 €
Available from: 2024-07-02
Terrace: Yes
Washing machine: Yes
Dish washer: Yes
/https%3A%2F%2Fs3-eu-west-1.amazonaws.com%2Flettingweb%2Fproperty%2Fimages%2Ffull%2F1576%2F1008628%2F2.jpg)
/https%3A%2F%2Fs3-eu-west-1.amazonaws.com%2Flettingweb%2Fproperty%2Fimages%2Ffull%2F1576%2F1008628%2F3.jpg)
/https%3A%2F%2Fs3-eu-west-1.amazonaws.com%2Flettingweb%2Fproperty%2Fimages%2Ffull%2F1576%2F1008628%2F5.jpg)
/https%3A%2F%2Fs3-eu-west-1.amazonaws.com%2Flettingweb%2Fproperty%2Fimages%2Ffull%2F1576%2F1008628%2F7.jpg)
/https%3A%2F%2Fs3-eu-west-1.amazonaws.com%2Flettingweb%2Fproperty%2Fimages%2Ffull%2F1576%2F1008628%2F14.jpg)
/https%3A%2F%2Fs3-eu-west-1.amazonaws.com%2Flettingweb%2Fproperty%2Fimages%2Ffull%2F1576%2F1008628%2F1.jpg)
/https%3A%2F%2Fs3-eu-west-1.amazonaws.com%2Flettingweb%2Fproperty%2Fimages%2Ffull%2F1576%2F1008628%2F10.jpg)
/https%3A%2F%2Fs3-eu-west-1.amazonaws.com%2Flettingweb%2Fproperty%2Fimages%2Ffull%2F1576%2F1008628%2F12.jpg)
/https%3A%2F%2Fs3-eu-west-1.amazonaws.com%2Flettingweb%2Fproperty%2Fimages%2Ffull%2F1576%2F1008628%2F4.jpg)
/https%3A%2F%2Fs3-eu-west-1.amazonaws.com%2Flettingweb%2Fproperty%2Fimages%2Ffull%2F1576%2F1008628%2F9.jpg)
/https%3A%2F%2Fs3-eu-west-1.amazonaws.com%2Flettingweb%2Fproperty%2Fimages%2Ffull%2F1576%2F1008628%2F6.jpg)
/https%3A%2F%2Fs3-eu-west-1.amazonaws.com%2Flettingweb%2Fproperty%2Fimages%2Ffull%2F1576%2F1008628%2F13.jpg)
/https%3A%2F%2Fs3-eu-west-1.amazonaws.com%2Flettingweb%2Fproperty%2Fimages%2Ffull%2F1576%2F1008628%2F15.jpg)
/https%3A%2F%2Fs3-eu-west-1.amazonaws.com%2Flettingweb%2Fproperty%2Fimages%2Ffull%2F1576%2F1008628%2F11.jpg)
/https%3A%2F%2Fs3-eu-west-1.amazonaws.com%2Flettingweb%2Fproperty%2Fimages%2Ffull%2F1576%2F1008628%2F8.jpg)
/https%3A%2F%2Fmaviemlak.com.tr%2Fwp-content%2Fuploads%2F2024%2F01%2FWhatsApp-Image-2023-10-21-at-11.53.04-2.jpeg)
/https%3A%2F%2Fmaviemlak.com.tr%2Fwp-content%2Fuploads%2F2024%2F01%2FWhatsApp-Image-2023-10-21-at-11.53.04.jpeg)
/https%3A%2F%2Fmaviemlak.com.tr%2Fwp-content%2Fuploads%2F2024%2F01%2FWhatsApp-Image-2024-05-09-at-14.52.05.jpeg)
/https%3A%2F%2Fmaviemlak.com.tr%2Fwp-content%2Fuploads%2F2024%2F01%2FWhatsApp-Image-2024-05-09-at-14.51.59-1.jpeg)
/https%3A%2F%2Fmaviemlak.com.tr%2Fwp-content%2Fuploads%2F2024%2F01%2FWhatsApp-Image-2024-05-09-at-14.52.05-1.jpeg)
/https%3A%2F%2Fmaviemlak.com.tr%2Fwp-content%2Fuploads%2F2024%2F01%2FWhatsApp-Image-2024-05-09-at-14.52.06.jpeg)
/https%3A%2F%2Fmaviemlak.com.tr%2Fwp-content%2Fuploads%2F2024%2F01%2FWhatsApp-Image-2024-05-09-at-14.51.58-1.jpeg)
/https%3A%2F%2Fmaviemlak.com.tr%2Fwp-content%2Fuploads%2F2024%2F01%2FWhatsApp-Image-2024-05-09-at-14.52.02.jpeg)
/https%3A%2F%2Fmaviemlak.com.tr%2Fwp-content%2Fuploads%2F2024%2F01%2FWhatsApp-Image-2024-05-09-at-14.52.04.jpeg)
/https%3A%2F%2Fmaviemlak.com.tr%2Fwp-content%2Fuploads%2F2024%2F01%2FWhatsApp-Image-2024-05-09-at-14.52.03.jpeg)
/https%3A%2F%2Fmaviemlak.com.tr%2Fwp-content%2Fuploads%2F2024%2F01%2FWhatsApp-Image-2024-05-09-at-14.51.59.jpeg)
/https%3A%2F%2Fmaviemlak.com.tr%2Fwp-content%2Fuploads%2F2024%2F01%2FWhatsApp-Image-2024-05-09-at-14.52.06-2.jpeg)
/https%3A%2F%2Fmaviemlak.com.tr%2Fwp-content%2Fuploads%2F2024%2F01%2FWhatsApp-Image-2024-05-09-at-14.51.58.jpeg)
/https%3A%2F%2Fqara.cz%2Fwp-content%2Fuploads%2F2024%2F06%2Fff-35.jpg)
/https%3A%2F%2Fqara.cz%2Fwp-content%2Fuploads%2F2024%2F06%2Fff-36.jpg)
/https%3A%2F%2Fqara.cz%2Fwp-content%2Fuploads%2F2024%2F06%2Fridec-299-dollhouse-view.jpg)
/https%3A%2F%2Fqara.cz%2Fwp-content%2Fuploads%2F2024%2F06%2Fff-18-1.jpg)
/https%3A%2F%2Fqara.cz%2Fwp-content%2Fuploads%2F2024%2F06%2Fff-53.jpg)
/https%3A%2F%2Fqara.cz%2Fwp-content%2Fuploads%2F2024%2F06%2Fff-50-1.jpg)
/https%3A%2F%2Fqara.cz%2Fwp-content%2Fuploads%2F2024%2F06%2Fff-38.jpg)
/https%3A%2F%2Fqara.cz%2Fwp-content%2Fuploads%2F2024%2F06%2Fff-61.jpg)
/https%3A%2F%2Fqara.cz%2Fwp-content%2Fuploads%2F2024%2F06%2Fimg-0319.jpg)
/https%3A%2F%2Fqara.cz%2Fwp-content%2Fuploads%2F2024%2F06%2Fff-62.jpg)
/https%3A%2F%2Fqara.cz%2Fwp-content%2Fuploads%2F2024%2F06%2Fff-41-1.jpg)
/https%3A%2F%2Fqara.cz%2Fwp-content%2Fuploads%2F2024%2F06%2Fff-48.jpg)
/https%3A%2F%2Fqara.cz%2Fwp-content%2Fuploads%2F2024%2F06%2Fimg-0321.jpg)
/https%3A%2F%2Fqara.cz%2Fwp-content%2Fuploads%2F2024%2F06%2Fff-2-1.jpg)
/https%3A%2F%2Fqara.cz%2Fwp-content%2Fuploads%2F2024%2F06%2Fff-15.jpg)
/https%3A%2F%2Fqara.cz%2Fwp-content%2Fuploads%2F2024%2F06%2Fimg-0320.jpg)
/https%3A%2F%2Flid.zoocdn.com%2F645%2F430%2F433547fce1d03a9b79db36ef4139251505c74c80.jpg)
/https%3A%2F%2Flid.zoocdn.com%2F645%2F430%2Fdb0ab4d63b229ba01c5d7f799a4a73fe8336c5eb.jpg)
/https%3A%2F%2Flid.zoocdn.com%2F645%2F430%2F2fc2419038b1616d8813b9d9335bd849d42f31cf.jpg)
/https%3A%2F%2Flid.zoocdn.com%2F645%2F430%2F82a8005ee2ab13d2c675a9fed6be1dac1e9b5f72.jpg)
/https%3A%2F%2Flid.zoocdn.com%2F645%2F430%2F9711f7a5006085e69f255ed532d717a5f9948404.jpg)
/https%3A%2F%2Flid.zoocdn.com%2F645%2F430%2F0752f0fe976b3aea2474ec52dec1e6871bd02e77.jpg)
/https%3A%2F%2Flid.zoocdn.com%2F645%2F430%2F5c9af186899b7c62a548e04bdd77dbdcfa4acefd.jpg)
/https%3A%2F%2Flid.zoocdn.com%2F645%2F430%2Feaf243f76280a60ed215ae4eb4d61616f207576a.jpg)
/https%3A%2F%2Flid.zoocdn.com%2F645%2F430%2Fbcdc966809fe90df6c86e1208b225107f730134c.jpg)
/https%3A%2F%2Flid.zoocdn.com%2F645%2F430%2F44b6fe2375ae2efcbc40d4bac3d49d1179b41b92.jpg)
/https%3A%2F%2Flid.zoocdn.com%2F645%2F430%2Ff9677fd27baea5e260c2dc10da36f20bc3204408.jpg)
/https%3A%2F%2Flid.zoocdn.com%2F645%2F430%2Fd250b9f3295d4f4fe4bcbe1239f8c52e074abf8e.jpg)
/https%3A%2F%2Flid.zoocdn.com%2F645%2F430%2Fa19f15fd6eff466591033c9a5e150eb16759186f.jpg)
/https%3A%2F%2Flid.zoocdn.com%2F645%2F430%2F6d5b2aedc8c1c436451cb88584468addc4fb7af3.jpg)
/https%3A%2F%2Flid.zoocdn.com%2F645%2F430%2Fe66ef177a3d45d319c1e4d6c49bda3a749a0462a.jpg)
/https%3A%2F%2Flid.zoocdn.com%2F645%2F430%2F3461d9d0e6aca522bffb95ee02dda192074163d8.jpg)
/https%3A%2F%2Fwww.villasolrealestate.com%2Fproperty-image%2Fxxlarge_AGSABP6546_58859_V2_6F0E.jpg)
/https%3A%2F%2Fwww.villasolrealestate.com%2Fproperty-image%2Fxxlarge_AGSABP6546_58861_V2_7160.jpg)
/https%3A%2F%2Fwww.villasolrealestate.com%2Fproperty-image%2Fxxlarge_AGSABP6546_58863_V2_8AD9.jpg)
/https%3A%2F%2Fwww.villasolrealestate.com%2Fproperty-image%2Fxxlarge_AGSABP6546_58862_V2_ECD1.jpg)
/https%3A%2F%2Fwww.villasolrealestate.com%2Fproperty-image%2Fxxlarge_AGSABP6546_58860_V2_EAA6.jpg)
/https%3A%2F%2Fwww.villasolrealestate.com%2Fproperty-image%2Fxxlarge_AGSABP6546_58864_V2_1C86.jpg)
/https%3A%2F%2Fwww.villasolrealestate.com%2Fproperty-image%2Fxxlarge_AGSABP6546_58858_V2_A3E5.jpg)
/https%3A%2F%2Fwww.villasolrealestate.com%2Fproperty-image%2Fxxlarge_AGSABP6546_58865_V2_64E5.jpg)
/https%3A%2F%2Fwww.wohnungsboerse-erzgebirge.de%2Fstorage%2Fapp%2Fresources%2Fresize%2F0_600_0_0_auto%2Fimg_548791bd23364eabddf636b82afc4429.JPG)
/https%3A%2F%2Fwww.wohnungsboerse-erzgebirge.de%2Fstorage%2Fapp%2Fresources%2Fresize%2F0_600_0_0_auto%2Fimg_c63d9d60ec8ec39fe29d4a83926a9d9c.JPG)
/https%3A%2F%2Fwww.wohnungsboerse-erzgebirge.de%2Fstorage%2Fapp%2Fresources%2Fresize%2F0_600_0_0_auto%2Fimg_d45a381058d0683e3cff7f74726c5b91.JPG)
/https%3A%2F%2Fwww.wohnungsboerse-erzgebirge.de%2Fstorage%2Fapp%2Fresources%2Fresize%2F0_600_0_0_auto%2Fimg_0ec83fce7446bfd8b8b1680d213706b5.JPG)
/https%3A%2F%2Fwww.wohnungsboerse-erzgebirge.de%2Fstorage%2Fapp%2Fresources%2Fresize%2F0_600_0_0_auto%2Fimg_d7b49b817cf37d70969f4fa58786a344.JPG)
/https%3A%2F%2Fwww.wohnungsboerse-erzgebirge.de%2Fstorage%2Fapp%2Fresources%2Fresize%2F0_600_0_0_auto%2Fimg_7c073161c1c3630ee3e2846b8865eef0.JPG)
/https%3A%2F%2Fwww.wohnungsboerse-erzgebirge.de%2Fstorage%2Fapp%2Fresources%2Fresize%2F0_600_0_0_auto%2Fimg_ffc2d49fcb39388fcd6bd206a661fe53.JPG)
/https%3A%2F%2Fwww.wohnungsboerse-erzgebirge.de%2Fstorage%2Fapp%2Fresources%2Fresize%2F0_600_0_0_auto%2Fimg_0df96763683a74134130ff3c5a099172.JPG)
/https%3A%2F%2Fd21tw07c6rnmp0.cloudfront.net%2Fmedia%2Fuploads%2F354%2Fresidential%2F2024%2F4%2F354_aa0eea91af65481abe2c193d327dd7fa_t_w_1024_h_768.jpg)
/https%3A%2F%2Fd21tw07c6rnmp0.cloudfront.net%2Fmedia%2Fuploads%2F354%2Fresidential%2F2024%2F4%2F354_4db281fdabd1481e922cbf22973ab288_t_w_1024_h_768.jpg)
/https%3A%2F%2Fd21tw07c6rnmp0.cloudfront.net%2Fmedia%2Fuploads%2F354%2Fresidential%2F2024%2F4%2F354_ee8a716ba60e4f79b6af6c94f23b3365_t_w_1024_h_768.jpg)
/https%3A%2F%2Fd21tw07c6rnmp0.cloudfront.net%2Fmedia%2Fuploads%2F354%2Fresidential%2F2024%2F4%2F354_b6eb65f94ed9411088d9044abd010e23_t_w_1024_h_768.jpg)
/https%3A%2F%2Fd21tw07c6rnmp0.cloudfront.net%2Fmedia%2Fuploads%2F354%2Fresidential%2F2024%2F4%2F354_0453f85243744a3bbdb9748d934bba60_t_w_1024_h_768.jpg)
/https%3A%2F%2Fd21tw07c6rnmp0.cloudfront.net%2Fmedia%2Fuploads%2F354%2Fresidential%2F2024%2F4%2F354_90de66492291497ea16660e1cfdb116d_t_w_1024_h_768.jpg)
/https%3A%2F%2Fd21tw07c6rnmp0.cloudfront.net%2Fmedia%2Fuploads%2F354%2Fresidential%2F2024%2F4%2F354_ddfa54b797444f4487830e251a7663ea_t_w_1024_h_768.jpg)
/https%3A%2F%2Fd21tw07c6rnmp0.cloudfront.net%2Fmedia%2Fuploads%2F354%2Fresidential%2F2024%2F4%2F354_3502e8d16f5846cca58810a4e83319af_t_w_1024_h_768.jpg)
/https%3A%2F%2Fd21tw07c6rnmp0.cloudfront.net%2Fmedia%2Fuploads%2F354%2Fresidential%2F2024%2F4%2F354_f6e621e2493d4177a081f622c95bdf43_t_w_1024_h_768.jpg)
/https%3A%2F%2Fd21tw07c6rnmp0.cloudfront.net%2Fmedia%2Fuploads%2F354%2Fresidential%2F2024%2F4%2F354_cd3ec5b09e4e4441b84dc9e4911f3e5f_t_w_1024_h_768.jpg)
/https%3A%2F%2Fd21tw07c6rnmp0.cloudfront.net%2Fmedia%2Fuploads%2F354%2Fresidential%2F2024%2F4%2F354_a5d001e0483a46239b528a8294746d0e_t_w_1024_h_768.jpg)
/https%3A%2F%2Fd21tw07c6rnmp0.cloudfront.net%2Fmedia%2Fuploads%2F354%2Fresidential%2F2024%2F4%2F354_7321ed43195e4d66bad72a54e1949c66_t_w_1024_h_768.jpg)
/https%3A%2F%2Fd21tw07c6rnmp0.cloudfront.net%2Fmedia%2Fuploads%2F354%2Fresidential%2F2024%2F4%2F354_7ab46b599b2044e79154e43a14b6b456_t_w_1024_h_768.jpg)
/http%3A%2F%2Fwww.bestmexicoapartments.com%2Fbookings%2Fimages%2Fadmin%2Frooms%2F63_04_b.jpg)
/http%3A%2F%2Fwww.bestmexicoapartments.com%2Fbookings%2Fimages%2Fadmin%2Frooms%2F63_03_b.jpg)
/http%3A%2F%2Fwww.bestmexicoapartments.com%2Fbookings%2Fimages%2Fadmin%2Frooms%2F63_09_b.jpg)
/http%3A%2F%2Fwww.bestmexicoapartments.com%2Fbookings%2Fimages%2Fadmin%2Frooms%2F63_07_b.jpg)
/http%3A%2F%2Fwww.bestmexicoapartments.com%2Fbookings%2Fimages%2Fadmin%2Frooms%2F63_02_b.jpg)
/http%3A%2F%2Fwww.bestmexicoapartments.com%2Fbookings%2Fimages%2Fadmin%2Frooms%2F63_08_b.jpg)
/http%3A%2F%2Fwww.bestmexicoapartments.com%2Fbookings%2Fimages%2Fadmin%2Frooms%2F63_06_b.jpg)
/http%3A%2F%2Fwww.bestmexicoapartments.com%2Fbookings%2Fimages%2Fadmin%2Frooms%2F63_05_b.jpg)
/http%3A%2F%2Fwww.bestmexicoapartments.com%2Fbookings%2Fimages%2Fadmin%2Frooms%2F63_01_b.jpg)
/https%3A%2F%2Flid.zoocdn.com%2F645%2F430%2Fa1637f005eded1b4faac769fe96f9881ed3ffe69.jpg)
/https%3A%2F%2Flid.zoocdn.com%2F645%2F430%2F6fccf25651e44d72b5dca3804c96b70f84fcd034.jpg)
/https%3A%2F%2Flid.zoocdn.com%2F645%2F430%2F6202f66aae261059c00e3d36326d17cfacc33885.jpg)
/https%3A%2F%2Flid.zoocdn.com%2F645%2F430%2F6ff0473f4dc46dfac5c586b55f291655919bcdf3.jpg)
/https%3A%2F%2Flid.zoocdn.com%2F645%2F430%2Fc315b718c15d1ac7f10ecb7d6a5c138eddabc553.jpg)
/https%3A%2F%2Flid.zoocdn.com%2F645%2F430%2Fb9396ab2a3aea8179895bf214ec0640dbd529345.jpg)
/https%3A%2F%2Flid.zoocdn.com%2F645%2F430%2F0c12399e7597795702abe4b7d386d0864b08b7fc.jpg)
/https%3A%2F%2Flid.zoocdn.com%2F645%2F430%2F7d5c3379661e483330806dbdf6fd8f80affb67c6.jpg)
/https%3A%2F%2Flid.zoocdn.com%2F645%2F430%2Fc8251e060dc0fc192c513b90c4d2ef8a32d28a03.jpg)
/https%3A%2F%2Flid.zoocdn.com%2F645%2F430%2F8b1dc28e7546dbd58e22ede9f19a8809395dc70e.jpg)
/https%3A%2F%2Flid.zoocdn.com%2F645%2F430%2Fffffae1a7111839b91bcc3d5a11da7be177ddbed.jpg)
/https%3A%2F%2Flid.zoocdn.com%2F645%2F430%2Fdef8617755a0e87bbeb24e8c4573d78a256c40f2.jpg)
/https%3A%2F%2Flid.zoocdn.com%2F645%2F430%2F9582a894398e4096e79e0854adf19f45d8f9c721.jpg)
/https%3A%2F%2Flid.zoocdn.com%2F645%2F430%2Fe633431a79fedcf0e4b3778927962faead61efa0.png)
/https%3A%2F%2Flid.zoocdn.com%2F645%2F430%2F379ae1bbddf54a76acd6dbc553acd574f46e19f0.png)
/https%3A%2F%2Flid.zoocdn.com%2F645%2F430%2Fbcb656e27cb8d3185c6b5067d11bfcd91ac853e0.png)
/https%3A%2F%2Flid.zoocdn.com%2F645%2F430%2F5835ce2d9800da88fe36b6a2d0704a6096005475.png)
/https%3A%2F%2Flid.zoocdn.com%2F645%2F430%2Ff400d8c6f0eac704b91f4724b7aad103931d888e.png)
/https%3A%2F%2Flid.zoocdn.com%2F645%2F430%2F50f4a805572f1106aabf8c36cc11308c87606479.png)
/https%3A%2F%2Flid.zoocdn.com%2F645%2F430%2F38cbd879e6d68982ed7c266494d0259654ffa406.png)
/https%3A%2F%2Flid.zoocdn.com%2F645%2F430%2Ffe187ae6c69aa21f8c9974c3a7b86d88c626c274.png)
/https%3A%2F%2Flid.zoocdn.com%2F645%2F430%2F99dc1c7263001d7744a3f2cf4fead702e60e337f.png)
/https%3A%2F%2Flid.zoocdn.com%2F645%2F430%2Ff00c394e2d19f3fbadaaf6546f99761aba32af4e.png)
/https%3A%2F%2Flid.zoocdn.com%2F645%2F430%2Fc2033aff677fde2541e6e5b8b76b6248a6d23276.png)
/https%3A%2F%2Flid.zoocdn.com%2F645%2F430%2F6104162c487fff2974edf539be928dec6c77ed70.png)


/https%3A%2F%2Fwww.leg-wohnen.de%2Fuploads%2Ftx_sgestatecore%2Fmedia%2F357-82-M-101_667d4a02250cd.jpg)
/https%3A%2F%2Fwww.leg-wohnen.de%2Fuploads%2Ftx_sgestatecore%2Fmedia%2F357-82-M-1_667d4a02234b7.jpg)
/https%3A%2F%2Fwww.leg-wohnen.de%2Fuploads%2Ftx_sgestatecore%2Fmedia%2F357-82-M-3_667d4a02247c9.jpg)
/https%3A%2F%2Flid.zoocdn.com%2F645%2F430%2F1ca72e78bb9070fb4ddf1bd4fd4e8165f0d5dbae.jpg)
/https%3A%2F%2Flid.zoocdn.com%2F645%2F430%2F232d00a7010f5fbc2b10851af2fd5ee88d940efa.jpg)
/https%3A%2F%2Flid.zoocdn.com%2F645%2F430%2Ff6fb67408a8499b6caf2d776b830edd874feb866.jpg)
/https%3A%2F%2Flid.zoocdn.com%2F645%2F430%2Fcf3554a5a7d512da853160b08129fc5982aa1d14.jpg)
/https%3A%2F%2Flid.zoocdn.com%2F645%2F430%2F846dc7dfa7f4804de0dbd07d1879f1dd664db66f.jpg)
/https%3A%2F%2Flid.zoocdn.com%2F645%2F430%2F6f11e5f91bfc328940e3727849e1eadb9524d236.jpg)
/https%3A%2F%2Flid.zoocdn.com%2F645%2F430%2F9e6d9357f9f180422ac05afb66cfc0d303bae767.jpg)
/https%3A%2F%2Flid.zoocdn.com%2F645%2F430%2Fce853eed9de091bcc4fad53780da7586fd6d71ee.jpg)
/https%3A%2F%2Flid.zoocdn.com%2F645%2F430%2Fa2421b4f2aa671af7a1849835e9ff1edc45eb40f.jpg)
/https%3A%2F%2Flid.zoocdn.com%2F645%2F430%2Fa39482fc81d2f40467b5eebf19f8b9db461dd8c2.jpg)
/https%3A%2F%2Flid.zoocdn.com%2F645%2F430%2F5d5e93a08637e50aa050b608106c9c65e51b77b6.jpg)
/https%3A%2F%2Flid.zoocdn.com%2F645%2F430%2Fc35050fb19a47ece64c98374684463564baa4754.jpg)
/https%3A%2F%2Flid.zoocdn.com%2F645%2F430%2Fee17f26e51011dfa2f8af76858cd1e04720f911e.jpg)
/https%3A%2F%2Fcdn.iroomit.com%2Fpublic%2Fimages%2Fuser_uploads%2F666754f30a23c4d8f6058bbe%2F666754f30a23c4d8f6058bc4.jpg)
/https%3A%2F%2Fcdn.iroomit.com%2Fpublic%2Fimages%2Fuser_uploads%2F666754f30a23c4d8f6058bbe%2F666754f30a23c4d8f6058bc7.jpg)
/https%3A%2F%2Fcdn.iroomit.com%2Fpublic%2Fimages%2Fuser_uploads%2F666754f30a23c4d8f6058bbe%2F666754f30a23c4d8f6058bc5.jpg)
/https%3A%2F%2Fcdn.iroomit.com%2Fpublic%2Fimages%2Fuser_uploads%2F666754f30a23c4d8f6058bbe%2F666754f30a23c4d8f6058bbf.jpg)
/https%3A%2F%2Fcdn.iroomit.com%2Fpublic%2Fimages%2Fuser_uploads%2F666754f30a23c4d8f6058bbe%2F666754f30a23c4d8f6058bc6.jpg)
/https%3A%2F%2Fcdn.iroomit.com%2Fpublic%2Fimages%2Fuser_uploads%2F666754f30a23c4d8f6058bbe%2F666754f30a23c4d8f6058bc2.jpg)
/https%3A%2F%2Fcdn.iroomit.com%2Fpublic%2Fimages%2Fuser_uploads%2F666754f30a23c4d8f6058bbe%2F666754f30a23c4d8f6058bc3.jpg)
/https%3A%2F%2Fcdn.iroomit.com%2Fpublic%2Fimages%2Fuser_uploads%2F666754f30a23c4d8f6058bbe%2F666754f30a23c4d8f6058bc1.jpg)
/https%3A%2F%2Fimages.mioaffitto.it%2Fviviendas%2F208%2F360%2F6617435-208360099_or.jpg)
/https%3A%2F%2Fimages.mioaffitto.it%2Fviviendas%2F208%2F360%2F6617435-208360102_or.jpg)
/https%3A%2F%2Fimages.mioaffitto.it%2Fviviendas%2F208%2F360%2F6617435-208360079_or.jpg)
/https%3A%2F%2Fimages.mioaffitto.it%2Fviviendas%2F208%2F360%2F6617435-208360090_or.jpg)
/https%3A%2F%2Fimages.mioaffitto.it%2Fviviendas%2F208%2F360%2F6617435-208360095_or.jpg)
/https%3A%2F%2Fimages.mioaffitto.it%2Fviviendas%2F208%2F360%2F6617435-208360078_or.jpg)
/https%3A%2F%2Fimages.mioaffitto.it%2Fviviendas%2F208%2F360%2F6617435-208360094_or.jpg)
/https%3A%2F%2Fimages.mioaffitto.it%2Fviviendas%2F208%2F360%2F6617435-208360086_or.jpg)
/https%3A%2F%2Fimages.mioaffitto.it%2Fviviendas%2F208%2F360%2F6617435-208360096_or.jpg)
/https%3A%2F%2Fimages.mioaffitto.it%2Fviviendas%2F208%2F360%2F6617435-208360084_or.jpg)
/https%3A%2F%2Fimages.mioaffitto.it%2Fviviendas%2F208%2F360%2F6617435-208360088_or.jpg)
/https%3A%2F%2Fimages.mioaffitto.it%2Fviviendas%2F208%2F360%2F6617435-208360101_or.jpg)
/https%3A%2F%2Fimages.mioaffitto.it%2Fviviendas%2F208%2F360%2F6617435-208360077_or.jpg)
/https%3A%2F%2Fimages.mioaffitto.it%2Fviviendas%2F208%2F360%2F6617435-208360082_or.jpg)
/https%3A%2F%2Fimages.mioaffitto.it%2Fviviendas%2F208%2F360%2F6617435-208360089_or.jpg)
