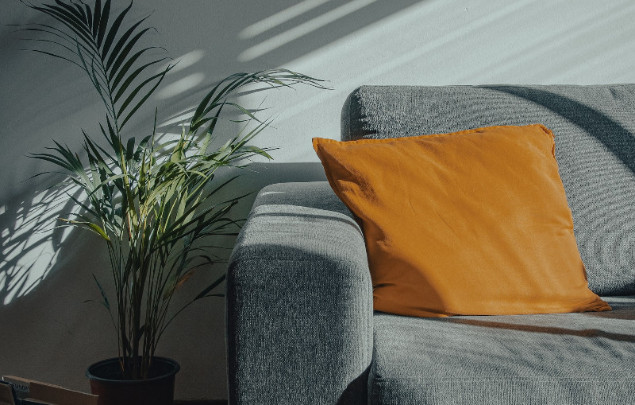
Rent 3 bedroom house in Salford
Jasmine Drive, M6, Salford
Affordable: The average market price
Affordable property priced at average market rate. Perfect for your needs.- Pets Allowed
3 Bed Semi-Detached House, Jasmine Drive, M6
BRAND NEW THREE-BEDROOM HOME. PRIVATE DRIVEWAY FOR 2 CARS.
*Estimated viewings date 05/02/23
*Estimated available move in date from 06/02/23
*Images are for reference only of the show home, not the actual home.
*No Company Let
The property is an immaculate new home with modern high-spec fixtures and fittings. At 97 square meters, it has plenty of space for you to stretch your arms and legs!
Situated in the popular Riverbank development on a quiet cul-de-sac. Only 1 mile away from Salford University, just under 2 miles from Salford Royal Hospital, and under 2 miles from Manchester City Centre. The property is unfurnished with a furnished option available at an additional cost.
* Cul-de-sac
* 3 Floors
* Flexible lounge/dining space
* Large Storage space on the 3rd floor
* Upgraded well-equipped kitchen
* Dual zone heating system
* Energy-efficient boiler
GROUND FLOOR:
LIVING ROOM 3.6m x 3.9m 11’8” x 12’9”
The light and airy entrance hallway welcomes you into the home living room, fitted with soft luxury carpet flooring and lots of space for hosting.
KITCHEN/Dining 4.5m x 3.7m 14’9” x 9’0”
At the rear is the well-equipped and contemporary kitchen and dining space. An amazing space that’s practical and stylish, it’s the real heart of this home. Fitted with Oven & Grill, Gas Hob and extractor fan. The kitchen floor is finished with luxury tiles. Complete with French doors opening out onto the rear garden
WC 1.5m x 1m 4’11” x 3’2”
Situated on the ground floor are the WC and storage space.
FIRST FLOOR:
Bedroom2 4.5m x 2.7m 14’9” x 9’0”
Located at the rear of the property with views of the garden and ample light. With soft luxury carpet flooring.
Bedroom3 2.5m x 2.9m 8’1” x 9’6”
A large double bedroom with a beautiful riverfront view to wake up to every morning. Fitted with soft luxury carpet flooring.
Bathroom 2.5m x 2.0m 8’1” x 6’8”
A modern family bathroom with a large family bath with luxury Porcelanosa tile around the bath and floor.
Lobby/ Office 1.9m x 1.8m 6’4” x 5’10”
A fantastic use of space utilised as an office area or even a seating area, the choice is yours
SECOND FLOOR:
Bedroom1 5.7m x 4.5m 18’10” x 14’9”
The Grand Master Bedroom is located on the Second Floor for true tranquillity where you can sign off from the rest of the house and world. This large bedroom offers a lap of luxury with soft carpet flooring and an abundance of light. Additionally, the Grand Master Bedroom has it’s own En-Suite Bathroom and storage space where you can really hide away.
En-Suite 2.4m x 1.7m 7’9” x 5’5”
A modern Luxury En-suite with a large walk-in shower finished in beautiful tiles floor and walls.
EXTERNALLY:
A low-maintenance Driveway for 2 cars is located at the front. To this side of the property is an accessway to the well-proportioned South facing rear garden with grass coverings and waste bin storage.
Students are welcome.
Please be aware that a full background check will be conducted.
Upfront payment would be preferable.
Summary
Rent £1,595.00 per month (£366.82 per week) Deposit is £1,840.00
The minimum tenancy is 12 months
Maximum number of tenants is 7
Do you have questions regarding this property? Contact the landlord directly here
About this property
Property type: House
City: Salford
Bedrooms: 3
Bathrooms: 3
Price: 1855 €
Deposit: 1840 €
Available from: 2023-02-06
Pets allowed: Yes
Expand you search in Salford
| Search Ideas | Average rental price | Number of rental properties |
|---|---|---|
| Rent a property Salford | 2107 | 1494 |
| Rent a house in Salford | 2322 | 465 |
| Private house for rent in Salford with 3 bedrooms | 1793 | 124 |
| Cheap house for rent in Salford | 2322 | 465 |
| Salford house for rent with pets | 2128 | 22 |
/https%3A%2F%2Flid.zoocdn.com%2F645%2F430%2F5abf23b14ae51e3ed1aca49483a1123f481b8743.jpg)
/https%3A%2F%2Flid.zoocdn.com%2F645%2F430%2Fdd6a07774a37431795e5e132b34a56d6e91d75f1.jpg)
/https%3A%2F%2Flid.zoocdn.com%2F645%2F430%2F154d08823316f088c22bc1bd34fbdc30bdcec351.jpg)
/https%3A%2F%2Flid.zoocdn.com%2F645%2F430%2F6398f34e7a714a93928c7edbb4332f80c1850757.jpg)
/https%3A%2F%2Flid.zoocdn.com%2F645%2F430%2F98d34ff0672d07a3cf4301a5ae8710e3253cd229.jpg)
/https%3A%2F%2Flid.zoocdn.com%2F645%2F430%2Fc8d7ddb1e61b111d60cbf4a22aed6598f3175723.jpg)
/https%3A%2F%2Flid.zoocdn.com%2F645%2F430%2F9ecaf006b78118c76a42a07913a82059c422b455.jpg)
/https%3A%2F%2Flid.zoocdn.com%2F645%2F430%2Fc1827c1d3c6279a80f545b2783c82e462f5838f8.jpg)
/https%3A%2F%2Flid.zoocdn.com%2F645%2F430%2F5ff0f901a674f8a8a61330ec41587e8ea058a7cd.jpg)
/https%3A%2F%2Flid.zoocdn.com%2F645%2F430%2Fd378ac6b6ed947daa13f8a3d69812ed6ab3c8cf6.jpg)
/https%3A%2F%2Flid.zoocdn.com%2F645%2F430%2F6ab0239407c6697b4ac619aa366517f0faf36b71.jpg)
/https%3A%2F%2Flid.zoocdn.com%2F645%2F430%2Fc428c5c3cb75fee10d979b01287b94950ec263db.jpg)
/https%3A%2F%2Flid.zoocdn.com%2F645%2F430%2Fad5710441d958c88778129ac9b151a7cb978eee3.jpg)
/https%3A%2F%2Flid.zoocdn.com%2F645%2F430%2F8fe7a940cea5c0263e0b0fcb17bf3d6603bf4c19.jpg)
/https%3A%2F%2Flid.zoocdn.com%2F645%2F430%2Fca8ff0f8b612abe24660bcb655c183608297eff0.jpg)
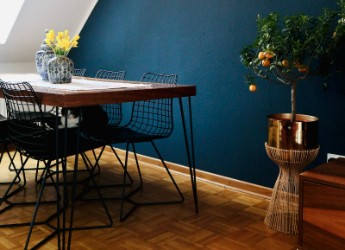
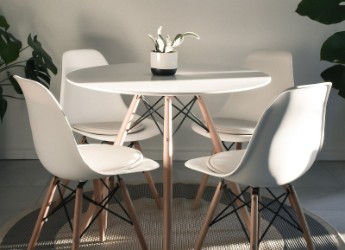
/https%3A%2F%2Flid.zoocdn.com%2F645%2F430%2F1f6b3aca190151a08fc8c8a580cb75ce9af219f6.jpg)
/https%3A%2F%2Flid.zoocdn.com%2F645%2F430%2Fcda9f20b61a38b779374d1ce2a56a60c868e504b.jpg)
/https%3A%2F%2Flid.zoocdn.com%2F645%2F430%2F6c9ab2af4f467b1b5a3b0da7c6ee4545d6dd44b8.jpg)
/https%3A%2F%2Flid.zoocdn.com%2F645%2F430%2F40bc4ef20d5bbd31d78ac4510d0e9ebc2ce815b6.jpg)
/https%3A%2F%2Flid.zoocdn.com%2F645%2F430%2F96b081fd5397cee376a245923eec37fa31a68648.jpg)
/https%3A%2F%2Flid.zoocdn.com%2F645%2F430%2Fa20ebe81553798b9f9a55d8ca512ff90ccb3151e.jpg)
/https%3A%2F%2Flid.zoocdn.com%2F645%2F430%2Fc992f573bd6eb82574f3d81af8ec866b40e22c89.jpg)
/https%3A%2F%2Flid.zoocdn.com%2F645%2F430%2Fcb1c5f092742af90f3b2bf8e369c276372562d92.jpg)
/https%3A%2F%2Flid.zoocdn.com%2F645%2F430%2F5be17ea27e4f691232da3ad5b74da9112758a02e.jpg)
/https%3A%2F%2Flid.zoocdn.com%2F645%2F430%2Fd2494f80231db090d76f07a271f0aa84473fd89e.jpg)
/https%3A%2F%2Flid.zoocdn.com%2F645%2F430%2F9f9f224d06250376ecb152c299172c4ff8129df3.jpg)
/https%3A%2F%2Flid.zoocdn.com%2F645%2F430%2Fdd93325362e4b9396d4072851b02de5d037b2cbb.jpg)
/https%3A%2F%2Flid.zoocdn.com%2F645%2F430%2F56aa18c62b21cd11069254f574f038659c22c374.jpg)
/https%3A%2F%2Flid.zoocdn.com%2F645%2F430%2F7001c960422ba87851a66b8598d2bbba61871666.jpg)
/https%3A%2F%2Flid.zoocdn.com%2F645%2F430%2F11be23765fe830131bda471f6ae24ac54f3f0be1.jpg)
/https%3A%2F%2Flid.zoocdn.com%2F645%2F430%2F1dca75d856be5eed03b4d45fbeb11bf8be20765c.jpg)
/https%3A%2F%2Flid.zoocdn.com%2F645%2F430%2F2cf41c009997c556ecfa3883bc405f2e532ff39b.jpg)
/https%3A%2F%2Flid.zoocdn.com%2F645%2F430%2F215095c27f3a856564acb1c2a45d7afa38fea41c.jpg)
/https%3A%2F%2Flid.zoocdn.com%2F645%2F430%2F68197ea2da6b24d54f09893d391e9ee5856e9687.jpg)
/https%3A%2F%2Flid.zoocdn.com%2F645%2F430%2F0f4722bce350c5525c0ec6dc43f28a4a83689765.jpg)
/https%3A%2F%2Flid.zoocdn.com%2F645%2F430%2Ffeba5092e0dd5580ffee08893777c4547acf8ecc.jpg)
/https%3A%2F%2Flid.zoocdn.com%2F645%2F430%2F4af9f2d36f2b6e2b165ac0688311a644e2cfded7.jpg)
/https%3A%2F%2Flid.zoocdn.com%2F645%2F430%2F9cb3138f4736d751f3e3005f39830c6ab2dd9634.jpg)
/https%3A%2F%2Flid.zoocdn.com%2F645%2F430%2F650ed893718c1054d1134a22c8087b8f87e70f8e.jpg)
/https%3A%2F%2Flid.zoocdn.com%2F645%2F430%2Feee1fc76050ebd122fe462fcbf767c5881789df6.jpg)
/https%3A%2F%2Flid.zoocdn.com%2F645%2F430%2Fb89ae8935e12b0b064c14571d2c975e7bca31c0c.jpg)
/https%3A%2F%2Flid.zoocdn.com%2F645%2F430%2F5b9fc7f425994b04b58096864ece5c5afef694e1.jpg)
/https%3A%2F%2Flid.zoocdn.com%2F645%2F430%2Febc26ab80a1fe0f28a60e61938159924a17aacfb.jpg)
/https%3A%2F%2Flid.zoocdn.com%2F645%2F430%2F8776e552f321d1c1ec89e3a9382e770a26db75ab.jpg)
/https%3A%2F%2Flid.zoocdn.com%2F645%2F430%2F5d8abc80000456a2675235bb16d92166ba4988cc.jpg)
/https%3A%2F%2Flid.zoocdn.com%2F645%2F430%2Ffeeeaa192157c5f5b15bbcd9de25ff9cddde4e27.jpg)
/https%3A%2F%2Flid.zoocdn.com%2F645%2F430%2Fa18a238ec20ec00b89a17dddd18cfa0ef8aa19c2.png)
/https%3A%2F%2Flid.zoocdn.com%2F645%2F430%2F83dfbad01d51494d19a934173e108b735186ba47.jpg)
/https%3A%2F%2Flid.zoocdn.com%2F645%2F430%2F071a82f4cf55f66fd818ec28a873ba5e0946de93.jpg)
/https%3A%2F%2Flid.zoocdn.com%2F645%2F430%2Fc1edcbd82a1335964c3ede837634ffb1c477eb88.jpg)
/https%3A%2F%2Flid.zoocdn.com%2F645%2F430%2Fb75f2d04adbf70141e7e6be3b0458efe269dc9df.jpg)
/https%3A%2F%2Flid.zoocdn.com%2F645%2F430%2Fe501179464c12992558f7d82c35c8bf9d6b687a6.jpg)
/https%3A%2F%2Flid.zoocdn.com%2F645%2F430%2Fc0df2b0d1fb569869de07ad84f953047a6b2b7d8.jpg)
/https%3A%2F%2Flid.zoocdn.com%2F645%2F430%2F00a05a9b75bf7686e5de39d750323d6bf378bafb.png)
/https%3A%2F%2Flid.zoocdn.com%2F645%2F430%2Ffa7c7d0eb50991f88d1fe7674373330e573fc0e0.jpg)
/https%3A%2F%2Flid.zoocdn.com%2F645%2F430%2F5f098e866059d2897635c090395f186eb4528db6.jpg)
/https%3A%2F%2Flid.zoocdn.com%2F645%2F430%2F1284e5322596452eb492a51d456e4b00e6632d9b.jpg)
/https%3A%2F%2Flid.zoocdn.com%2F645%2F430%2F0449a0d518385fcef88facfad554fc63eefc4120.jpg)
/https%3A%2F%2Flid.zoocdn.com%2F645%2F430%2Ff653f6d57b54d9b44f1feb4f20ed847fb540d874.jpg)
/https%3A%2F%2Flid.zoocdn.com%2F645%2F430%2F06433ca07bb12bbb717a142b5be6bb1aa4e5182d.jpg)
/https%3A%2F%2Flid.zoocdn.com%2F645%2F430%2F41990e87274c2990c60f6c06b09905fd7fc99c54.jpg)
/https%3A%2F%2Flid.zoocdn.com%2F645%2F430%2Ff780d0a456e1ac800137862584ef0ea62b2c6d78.jpg)
/https%3A%2F%2Flid.zoocdn.com%2F645%2F430%2F0256ddd0d41b3639990c0d9d469b84e088bbf3f4.jpg)
/https%3A%2F%2Flid.zoocdn.com%2F645%2F430%2Fac1f258191dfba40876791d54e525c7fb902e156.jpg)
/https%3A%2F%2Flid.zoocdn.com%2F645%2F430%2F3456895689ff00e590283a2b67b612c8d1d9448c.jpg)
/https%3A%2F%2Flid.zoocdn.com%2F645%2F430%2F50c852d58433099c9e9b0e7b036057e4e2bad40c.jpg)
/https%3A%2F%2Flid.zoocdn.com%2F645%2F430%2Fa3df1ae0f67dc5f9a48abe2545ef74740ee90b40.jpg)
/https%3A%2F%2Flid.zoocdn.com%2F645%2F430%2F916bbf8760aaeebca33efe243295e2d758f2467e.jpg)
/https%3A%2F%2Flid.zoocdn.com%2F645%2F430%2Ff7a3dc99e58c6582187bdbf0c45970e930085b98.jpg)
/https%3A%2F%2Flid.zoocdn.com%2F645%2F430%2F61d333f57a5e88708898fcc04387645b76290230.jpg)
/https%3A%2F%2Flid.zoocdn.com%2F645%2F430%2Fe85d6e66796474de399edf54044a74130561ffa0.jpg)
/https%3A%2F%2Flid.zoocdn.com%2F645%2F430%2F54d26cc9f257fef7f805cc2cf4d75024f0b1a14e.jpg)
/https%3A%2F%2Flid.zoocdn.com%2F645%2F430%2Fc6265928e59cb8996da1e3bf5728bb5ca2524ac0.jpg)
/https%3A%2F%2Flid.zoocdn.com%2F645%2F430%2F177c29e52159f82f314043573baf2e9e79b29a04.jpg)
/https%3A%2F%2Flid.zoocdn.com%2F645%2F430%2F8b5a2095b76a69d4bf6a29c6c0934c214038a269.jpg)
/https%3A%2F%2Flid.zoocdn.com%2F645%2F430%2Fb62466d4b31c0f9380b3e6f836129291568ff4f0.jpg)
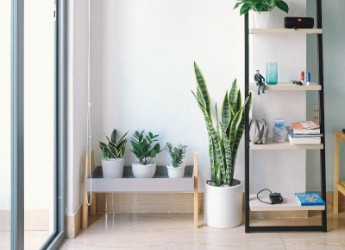
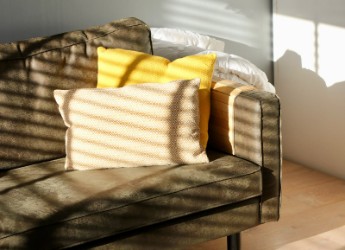
/https%3A%2F%2Flid.zoocdn.com%2F645%2F430%2F4b14517e5965dd68d4e33faae15af5fa656fcc56.jpg)
/https%3A%2F%2Flid.zoocdn.com%2F645%2F430%2F09683e2f57d4ecfdfc239dc8a9534f869b230fe5.jpg)
/https%3A%2F%2Flid.zoocdn.com%2F645%2F430%2Fb30311e359b61ef5b8b468e1f88d9f08fc16c644.jpg)
/https%3A%2F%2Flid.zoocdn.com%2F645%2F430%2F1eef888afea63d29b8efa4ee7c6efcb490c3068f.jpg)
/https%3A%2F%2Flid.zoocdn.com%2F645%2F430%2Fbe69527980642230307c4f21d12cc77bb4d7430b.jpg)
/https%3A%2F%2Flid.zoocdn.com%2F645%2F430%2F5868db32ea153c1a35004e6bb0dc4131f9c15d07.jpg)
/https%3A%2F%2Flid.zoocdn.com%2F645%2F430%2F3863c579dd0feb06f2ebef22dce029721ae62d44.png)
/https%3A%2F%2Flid.zoocdn.com%2F645%2F430%2Fc12a1db5da733d60aba2e37896f3bc5480626f1b.jpg)
/https%3A%2F%2Flid.zoocdn.com%2F645%2F430%2Faea1a9e1c286ac33d19b9984fb22923da74c6474.jpg)
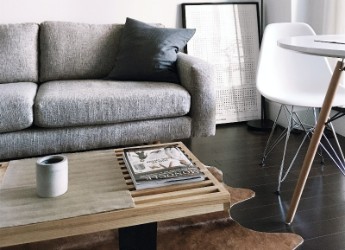
/https%3A%2F%2Flid.zoocdn.com%2F645%2F430%2F8bd077fd9cfd51d7c438f7eae292c03b49e49ce0.jpg)
/https%3A%2F%2Flid.zoocdn.com%2F645%2F430%2F1aa7d71eb62e7fc4986194bccc035134a4fd8351.jpg)
/https%3A%2F%2Flid.zoocdn.com%2F645%2F430%2F618219fb7a5b20cd3bc6a0b18745b10913d363d9.jpg)
/https%3A%2F%2Flid.zoocdn.com%2F645%2F430%2F33197f66f4ac7d05db7a562bac4ff5c74cf8c99d.jpg)
/https%3A%2F%2Flid.zoocdn.com%2F645%2F430%2F1ae1da7233e88cd61e9c4a486283ea6550e90eaa.jpg)
/https%3A%2F%2Flid.zoocdn.com%2F645%2F430%2F1152416808d1368f63ae6a9a49064269b012dfab.jpg)
/https%3A%2F%2Flid.zoocdn.com%2F645%2F430%2Fadc9301429bda9ca86452cd469da6abf840c9125.jpg)
/https%3A%2F%2Flid.zoocdn.com%2F645%2F430%2F11a10dc487fabe9dbd704bc52bbdb4636a6c9078.jpg)
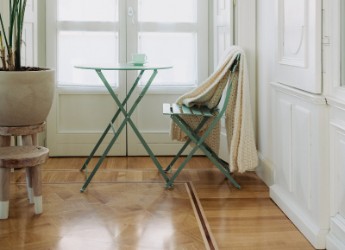
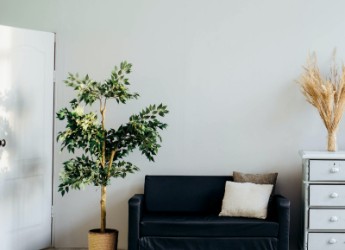
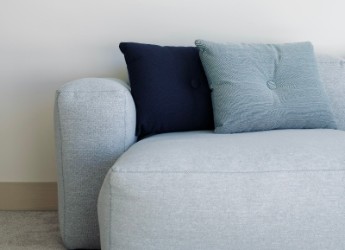
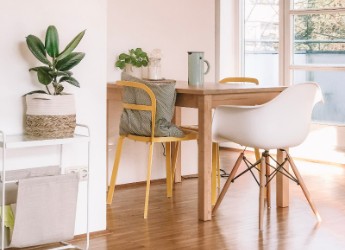
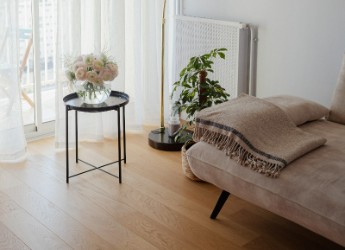
/https%3A%2F%2Flid.zoocdn.com%2F645%2F430%2Fac90947df131c56062ab5db57c2888db66b2ec69.jpg)
/https%3A%2F%2Flid.zoocdn.com%2F645%2F430%2F0a7530c2304b7769a30a3068404cf54a0d1bf947.jpg)
/https%3A%2F%2Flid.zoocdn.com%2F645%2F430%2Fbed53a0c202199bbd3deb8b332f1d5f56f691bd6.jpg)
/https%3A%2F%2Flid.zoocdn.com%2F645%2F430%2Fb35f0f240f21a1bab7915cd5f9ca33918bd0d354.jpg)
/https%3A%2F%2Flid.zoocdn.com%2F645%2F430%2Fa9616ee026a9e7cc62375742638424f24fd255fe.jpg)
/https%3A%2F%2Flid.zoocdn.com%2F645%2F430%2F21a7c00d359d7fc08a5af67243335b2a868adb48.jpg)
/https%3A%2F%2Flid.zoocdn.com%2F645%2F430%2F72d7e65ecd5ed1b887eb6825f7764d09db132998.jpg)
/https%3A%2F%2Flid.zoocdn.com%2F645%2F430%2F245cdccd5d7329adf3351e5bee44f654f8208f34.jpg)
/https%3A%2F%2Flid.zoocdn.com%2F645%2F430%2Ff416bf13cec8efb43d2b4bac52fb63ece385aaaa.jpg)
/https%3A%2F%2Flid.zoocdn.com%2F645%2F430%2F72de76d0707538d32083dcf3e58039416e37dfdb.jpg)
/https%3A%2F%2Flid.zoocdn.com%2F645%2F430%2F0e4f5e499f0ff9acf093648074e7de7d875dbf05.jpg)
/https%3A%2F%2Flid.zoocdn.com%2F645%2F430%2F5114e7f8074fcf35879076610f9e71c69e18cdf9.jpg)
/https%3A%2F%2Flid.zoocdn.com%2F645%2F430%2F73b545eb3ca92cd5984d1562acf9e6394c94f3fa.jpg)
/https%3A%2F%2Flid.zoocdn.com%2F645%2F430%2F5ed81994d0736cf63c24f5aeeb43fc3572737ec8.jpg)
/https%3A%2F%2Flid.zoocdn.com%2F645%2F430%2Fb6a7ff1d45e6c28055f5f883ed63246efce45b78.jpg)
/https%3A%2F%2Flid.zoocdn.com%2F645%2F430%2Fb95494f4f1834bf02550200566ddc4dae3385db5.jpg)
/https%3A%2F%2Flid.zoocdn.com%2F645%2F430%2F7607c3ff2d99c7fdf2c3637bb75abfb5486718e8.jpg)
/https%3A%2F%2Flid.zoocdn.com%2F645%2F430%2Ffb01659c6622bf9e7d88ab3f5c229352d61d8976.jpg)
/https%3A%2F%2Flid.zoocdn.com%2F645%2F430%2F3f04a9b3c84a4ee85aa2ddaaa066fcf7ddaf87c7.jpg)
/https%3A%2F%2Flid.zoocdn.com%2F645%2F430%2Fa0553723bccad16cc6b48f637f4b45f2a089ef95.jpg)
/https%3A%2F%2Flid.zoocdn.com%2F645%2F430%2F72566c9c1a9e7605d440ac0d8cd5325b34761a8f.jpg)
/https%3A%2F%2Flid.zoocdn.com%2F645%2F430%2Fbbec51bc444ec1d1880be7f5d312ad02974e8242.jpg)
/https%3A%2F%2Flid.zoocdn.com%2F645%2F430%2Fd49de54ad35d4457c85ac20ca7bc10d565da410a.jpg)
/https%3A%2F%2Flid.zoocdn.com%2F645%2F430%2F793557acdf658800fb56e75214af00e22cf3febd.jpg)
/https%3A%2F%2Flid.zoocdn.com%2F645%2F430%2F74235758e34c9a4b8028c604d0444d4a8ee5dbd5.jpg)
