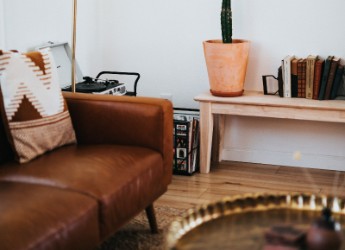
apartment for rent in High Rid Lane, Lostock, Bolton
High Rid Lane, Lostock, Bolton
apartment for rent in High Rid Lane, Lostock, Bolton
**STUNNING DETACHED STONE BARN IN RURAL LOSTOCK** Finished to the Highest Standard Throughout - Three Bathrooms & Open Plan Kitchen/Diner/Lounge - Garden with Open Countryside Views - Driveway & Detached Garage - Long Term Let - Sought After Lostock Location Regency are proud to offer a unique opportunity to rent this beautiful and newly renovated and versatile four bedroom stone barn conversion tucked away off High Rid Lane set amongst a quiet courtyard of just three other detached homes. Access via Fall Birch Road up from Chorley New Road the home offers a rural countryside lifestyle yet within close proximity for renters seeking popular local schooling, necessary amenities and excellent transport infrastructure. The owners have left no stone unturned and finished the home to the highest 'Show Home' standard rarely seen in a rental property, combining the traditional features of a barn with a beautiful contemporary finish. The home boasts cast iron radiators, underfloor heating, wood panelling throughout, stone mullion windows with Oak finish, rustic Farmhouse doors with latch openers, granite worktops, electric AGA, log burner and more.... It is within walking distance to High Rid Reservoir and Rivington Countryside whilst being a mile to Horwich/Lostock Train Station with excellent links into Manchester and beyond. It is also only 2 miles from the Ofsted "Excellent" Bolton School. The surrounding area boasts two golf courses and a tennis club, whilst Heaton offers a further variety of sports clubs, pubs and restaurants. Middlebrook Retail Park is less than 5 minutes away whilst the popular bustling town centres of Horwich and Westhoughton with an array of independent shops are within close reach. The home comprises; traditional Oak front door leading into the spacious hallway and reception room with storage cupboard with plumbing, boiler and manifold for underfloor heating. There is the fourth double bedroom with a three piece bathroom if anyone suffers with mobility issues and needs flat level living. To the rear the gorgeous open plan kitchen/diner with patio doors overlooking the garden allowing light to flood in, the Farmhouse kitchen offers a range of wall and base units with integrated appliances (fridge/freezer & dishwasher), Belfast sink, granite worktops and electric AGA. It opens up into the spacious L-Shaped living room with a log burner. The ornate Oak staircase leads upstairs to the spacious landing which can be used for variety of uses including an office. There are three double bedrooms including a large master room complimented by a spacious three piece en-suite shower room. The other bedrooms are provided with wardrobes and are complimented by a four piece family bathroom. Externally, to the front there is a number of beautiful mature shrubs and plants, driveway to the side with space for multiple cars leading up to the newly built detached garage with an electric door and pitched roof. The garden to the rear has a patio area and south west facing lawn boasting open countryside views receiving sun all evening, the lawn upkeep is included in the rent! There is also the option for horse grazing to be provided all year round on the nearby paddock. The home is offered unfurnished except the wardrobes in the bedrooms but light fittings and curtains are included in the rental. It is offered immediately and available on a long term basis. Rural detached homes with this space and finish very rarely come on the market for rent. Please call the office to arrange a viewing! ONE weeks rent as a Holding Deposit to reserve the property for up to 15 calendar days FIVE weeks rent in total for the Tenancy Deposit Additional rent will be applied for pets, PETS WILL HAVE TO BE APPROVED, NOT EVERY PROPERTY ACCEPTS PETS. Please call us to discuss our fees for this property in more detail. As well as paying the rent, you may also be required to make the following permitted payments. Permitted payments Before the tenancy starts (payable to Regency Estates 'the Agent') Holding Deposit: 1 week's rent initially Deposit: 5 weeks' rent in total (4 week's to be paid upon signing the tenancy agreement) During the tenancy Default Fees (payable to the Agent) For English properties: Payment of up to £50 Inc VAT if you want to change the tenancy agreement. Payment of interest for the late payment of rent at a rate of 3% above Bank of England base rate. Payment of the reasonably incurred costs for the loss of keys/security devices Payment of any unpaid rent or other reasonable costs associated with your early termination of the tenancy. Redress scheme The Property Ombudsman D01584 (CMP) scheme Propertymark REF C
Do you have questions regarding this property? Contact the landlord directly here
About this property
Property type: Apartment
Bedrooms: 4
Bathrooms: 3
Price: 2667 €
Deposit: 2813 €
Furnished: Yes
Garage: Yes
Dish washer: Yes
/https%3A%2F%2Fpwm.im-cdn.it%2Fimage%2F1424707191%2Fxxl.jpg)
/https%3A%2F%2Fpwm.im-cdn.it%2Fimage%2F1424710611%2Fxxl.jpg)
/https%3A%2F%2Fpwm.im-cdn.it%2Fimage%2F1424707183%2Fxxl.jpg)
/https%3A%2F%2Fpwm.im-cdn.it%2Fimage%2F1424707917%2Fxxl.jpg)
/https%3A%2F%2Fpwm.im-cdn.it%2Fimage%2F1424707165%2Fxxl.jpg)
/https%3A%2F%2Fpwm.im-cdn.it%2Fimage%2F1424710721%2Fxxl.jpg)
/https%3A%2F%2Fpwm.im-cdn.it%2Fimage%2F1424710689%2Fxxl.jpg)
/https%3A%2F%2Fpwm.im-cdn.it%2Fimage%2F1424707169%2Fxxl.jpg)
/https%3A%2F%2Fpwm.im-cdn.it%2Fimage%2F1424710521%2Fxxl.jpg)
/https%3A%2F%2Fpwm.im-cdn.it%2Fimage%2F1424710323%2Fxxl.jpg)
/https%3A%2F%2Fpwm.im-cdn.it%2Fimage%2F1424708451%2Fxxl.jpg)
/https%3A%2F%2Fpwm.im-cdn.it%2Fimage%2F1424710807%2Fxxl.jpg)
/https%3A%2F%2Fpwm.im-cdn.it%2Fimage%2F1424707339%2Fxxl.jpg)
/https%3A%2F%2Fpwm.im-cdn.it%2Fimage%2F1424707185%2Fxxl.jpg)
/https%3A%2F%2Fpwm.im-cdn.it%2Fimage%2F1424707149%2Fxxl.jpg)
/https%3A%2F%2Fpwm.im-cdn.it%2Fimage%2F1424706825%2Fxxl.jpg)
/https%3A%2F%2Fpwm.im-cdn.it%2Fimage%2F1424706827%2Fxxl.jpg)
/https%3A%2F%2Fpwm.im-cdn.it%2Fimage%2F1424710365%2Fxxl.jpg)
/https%3A%2F%2Fpwm.im-cdn.it%2Fimage%2F1424707189%2Fxxl.jpg)
/https%3A%2F%2Fpwm.im-cdn.it%2Fimage%2F1424710331%2Fxxl.jpg)
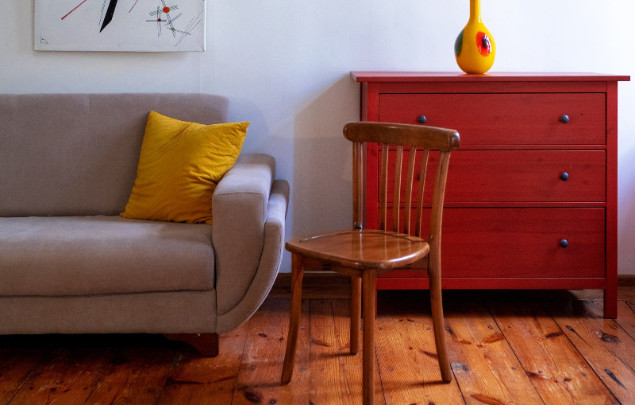
/https%3A%2F%2Fpwm.im-cdn.it%2Fimage%2F1430653669%2Fxxl.jpg)
/https%3A%2F%2Fpwm.im-cdn.it%2Fimage%2F1430653675%2Fxxl.jpg)
/https%3A%2F%2Fpwm.im-cdn.it%2Fimage%2F1430653829%2Fxxl.jpg)
/https%3A%2F%2Fpwm.im-cdn.it%2Fimage%2F1430653681%2Fxxl.jpg)
/https%3A%2F%2Fpwm.im-cdn.it%2Fimage%2F1430653833%2Fxxl.jpg)
/https%3A%2F%2Fcdn-immonot.notariat.services%2Fvignette-750%2Fjpg%2F9594240_19_print%2Flocation-appartement-montargis-45200-loiret-724-euros-0521470-001.jpg)
/https%3A%2F%2Fcdn-immonot.notariat.services%2Fvignette-750%2Fjpg%2F9594240_13_print%2Flocation-appartement-montargis-45200-loiret-724-euros-0521470-005.jpg)
/https%3A%2F%2Fcdn-immonot.notariat.services%2Fvignette-750%2Fjpg%2F9594240_9_print%2Flocation-appartement-montargis-45200-loiret-724-euros-0521470-008.jpg)
/https%3A%2F%2Fcdn-immonot.notariat.services%2Fvignette-750%2Fjpg%2F9594240_15_print%2Flocation-appartement-montargis-45200-loiret-724-euros-0521470-009.jpg)
/https%3A%2F%2Fcdn-immonot.notariat.services%2Fvignette-750%2Fjpg%2F9594240_18_print%2Flocation-appartement-montargis-45200-loiret-724-euros-0521470-010.jpg)
/https%3A%2F%2Fcdn-immonot.notariat.services%2Fvignette-750%2Fjpg%2F9594240_16_print%2Flocation-appartement-montargis-45200-loiret-724-euros-0521470-002.jpg)
/https%3A%2F%2Fcdn-immonot.notariat.services%2Fvignette-750%2Fjpg%2F9594240_12_print%2Flocation-appartement-montargis-45200-loiret-724-euros-0521470-006.jpg)
/https%3A%2F%2Fcdn-immonot.notariat.services%2Fvignette-750%2Fjpg%2F9594240_11_print%2Flocation-appartement-montargis-45200-loiret-724-euros-0521470-007.jpg)
/https%3A%2F%2Fcdn-immonot.notariat.services%2Fvignette-750%2Fjpg%2F9594240_14_print%2Flocation-appartement-montargis-45200-loiret-724-euros-0521470-003.jpg)
/https%3A%2F%2Fcdn-immonot.notariat.services%2Fvignette-750%2Fjpg%2F9594240_17_print%2Flocation-appartement-montargis-45200-loiret-724-euros-0521470-004.jpg)
/https%3A%2F%2Fi.st-nieruchomosci-online.pl%2F8sk6rsx%2Fmieszkanie-koscielisko.jpg)
/https%3A%2F%2Fi.st-nieruchomosci-online.pl%2F8sk6rhx%2Fmieszkanie-koscielisko.jpg)
/https%3A%2F%2Fi.st-nieruchomosci-online.pl%2F8sk6rcx%2Fmieszkanie-koscielisko.jpg)
/https%3A%2F%2Fi.st-nieruchomosci-online.pl%2F8sk6rtx%2Fmieszkanie-koscielisko.jpg)
/https%3A%2F%2Fi.st-nieruchomosci-online.pl%2F8sk6r4x%2Fmieszkanie-koscielisko.jpg)
/https%3A%2F%2Fi.st-nieruchomosci-online.pl%2F8sk6r2x%2Fmieszkanie-koscielisko.jpg)
/https%3A%2F%2Fi.st-nieruchomosci-online.pl%2F8sk6rfx%2Fmieszkanie-koscielisko.jpg)
/https%3A%2F%2Fi.st-nieruchomosci-online.pl%2F8sk6rqx%2Fmieszkanie-koscielisko-wynajem.jpg)
/https%3A%2F%2Fi.st-nieruchomosci-online.pl%2F8sk6rdx%2Fmieszkanie-koscielisko.jpg)
/https%3A%2F%2Fi.st-nieruchomosci-online.pl%2F8sk5zqx%2Fmieszkanie-koscielisko.jpg)
/https%3A%2F%2Fi.st-nieruchomosci-online.pl%2F8sk6rwx%2Fmieszkanie-przy-lesie.jpg)
/https%3A%2F%2Fi.st-nieruchomosci-online.pl%2F8sk6rgx%2Fmieszkanie-koscielisko.jpg)
/https%3A%2F%2Fi.st-nieruchomosci-online.pl%2F8sk6rpx%2Fmieszkanie-koscielisko.jpg)
/https%3A%2F%2Fi.st-nieruchomosci-online.pl%2F8sk6rzx%2Fmieszkanie-koscielisko.jpg)
/https%3A%2F%2Fi.st-nieruchomosci-online.pl%2F8sk6r9x%2Fmieszkanie-koscielisko.jpg)
/https%3A%2F%2Fi.st-nieruchomosci-online.pl%2F8sk6rxx%2Fmieszkanie-koscielisko.jpg)
/https%3A%2F%2Fi.st-nieruchomosci-online.pl%2F8sk6r8x%2Fmieszkanie-koscielisko.jpg)
/https%3A%2F%2Fi.st-nieruchomosci-online.pl%2F8sk6rkx%2Fmieszkanie-koscielisko.jpg)
/https%3A%2F%2Fi.st-nieruchomosci-online.pl%2F8sk6rrx%2Fmieszkanie-koscielisko.jpg)
/https%3A%2F%2Fi.st-nieruchomosci-online.pl%2F8sk6ryx%2Fmieszkanie-koscielisko.jpg)
/https%3A%2F%2Fcdns3.estateweb.com%2Fassets%2F9582%2Fof%2F5%2Fpro%2F33220761%2Fmain%2F13.jpg)
/https%3A%2F%2Fcdns3.estateweb.com%2Fassets%2F9582%2Fof%2F5%2Fpro%2F33220761%2Fthumb%2F1.jpg)
/https%3A%2F%2Fcdns3.estateweb.com%2Fassets%2F9582%2Fof%2F5%2Fpro%2F33220761%2Fthumb%2F3.jpg)
/https%3A%2F%2Fcdns3.estateweb.com%2Fassets%2F9582%2Fof%2F5%2Fpro%2F33220761%2Fmain%2F1.jpg)
/https%3A%2F%2Fcdns3.estateweb.com%2Fassets%2F9582%2Fof%2F5%2Fpro%2F33220761%2Fmain%2F4.jpg)
/https%3A%2F%2Fcdns3.estateweb.com%2Fassets%2F9582%2Fof%2F5%2Fpro%2F33220761%2Fthumb%2F4.jpg)
/https%3A%2F%2Fcdns3.estateweb.com%2Fassets%2F9582%2Fof%2F5%2Fpro%2F33220761%2Fthumb%2F2.jpg)
/https%3A%2F%2Fcdns3.estateweb.com%2Fassets%2F9582%2Fof%2F5%2Fpro%2F33220761%2Fmain%2F5.jpg)
/https%3A%2F%2Fcdns3.estateweb.com%2Fassets%2F9582%2Fof%2F5%2Fpro%2F33220761%2Fmain%2F9.jpg)
/https%3A%2F%2Fcdns3.estateweb.com%2Fassets%2F9582%2Fof%2F5%2Fpro%2F33220761%2Fthumb%2F6.jpg)
/https%3A%2F%2Fcdns3.estateweb.com%2Fassets%2F9582%2Fof%2F5%2Fpro%2F33220761%2Fmain%2F18.jpg)
/https%3A%2F%2Fcdns3.estateweb.com%2Fassets%2F9582%2Fof%2F5%2Fpro%2F33220761%2Fmain%2F8.jpg)
/https%3A%2F%2Fcdns3.estateweb.com%2Fassets%2F9582%2Fof%2F5%2Fpro%2F33220761%2Fmain%2F6.jpg)
/https%3A%2F%2Fcdns3.estateweb.com%2Fassets%2F9582%2Fof%2F5%2Fpro%2F33220761%2Fthumb%2F5.jpg)
/https%3A%2F%2Fcdns3.estateweb.com%2Fassets%2F9582%2Fof%2F5%2Fpro%2F33220761%2Fthumb%2F7.jpg)
/https%3A%2F%2Fcdns3.estateweb.com%2Fassets%2F9582%2Fof%2F5%2Fpro%2F33220761%2Fmain%2F16.jpg)
/https%3A%2F%2Fcdns3.estateweb.com%2Fassets%2F9582%2Fof%2F5%2Fpro%2F33220761%2Fmain%2F7.jpg)
/https%3A%2F%2Fcdns3.estateweb.com%2Fassets%2F9582%2Fof%2F5%2Fpro%2F33220761%2Fmain%2F14.jpg)
/https%3A%2F%2Fcdns3.estateweb.com%2Fassets%2F9582%2Fof%2F5%2Fpro%2F33220761%2Fmain%2F17.jpg)
/https%3A%2F%2Fcdns3.estateweb.com%2Fassets%2F9582%2Fof%2F5%2Fpro%2F33220761%2Fmain%2F3.jpg)
/https%3A%2F%2Fcdns3.estateweb.com%2Fassets%2F9582%2Fof%2F5%2Fpro%2F33220761%2Fmain%2F15.jpg)
/https%3A%2F%2Fcdns3.estateweb.com%2Fassets%2F9582%2Fof%2F5%2Fpro%2F33220761%2Fmain%2F12.jpg)
/https%3A%2F%2Fcdns3.estateweb.com%2Fassets%2F9582%2Fof%2F5%2Fpro%2F33220761%2Fmain%2F2.jpg)
/https%3A%2F%2Fcdns3.estateweb.com%2Fassets%2F9582%2Fof%2F5%2Fpro%2F33220761%2Fmain%2F10.jpg)
/https%3A%2F%2Fcdns3.estateweb.com%2Fassets%2F9582%2Fof%2F5%2Fpro%2F33220761%2Fmain%2F11.jpg)
/https%3A%2F%2Fwww.ac-dresden.de%2Fde%2Fupload%2F11431-557-5-g.jpg)
/https%3A%2F%2Fwww.ac-dresden.de%2Fde%2Fupload%2F11423-557-1-g.jpg)
/https%3A%2F%2Fwww.ac-dresden.de%2Fde%2Fupload%2F11422-557-2-g.jpg)
/https%3A%2F%2Fwww.ac-dresden.de%2Fde%2Fupload%2F11433-557-7-g.jpg)
/https%3A%2F%2Fwww.ac-dresden.de%2Fde%2Fupload%2F11429-557-3-g.jpg)
/https%3A%2F%2Fwww.ac-dresden.de%2Fde%2Fupload%2F11430-557-4-g.jpg)
/https%3A%2F%2Fwww.ac-dresden.de%2Fde%2Fupload%2F11432-557-6-g.jpg)
/https%3A%2F%2Fwww.afr-immobilier.com%2Foffice12%2Fgnimmo_2009170950%2Fcatalog%2Fimages%2Fpr_p%2F5%2F1%2F6%2F8%2F6%2F5%2F4%2F4%2F51686544g.jpg)
/https%3A%2F%2Fwww.afr-immobilier.com%2Foffice12%2Fgnimmo_2009170950%2Fcatalog%2Fimages%2Fpr_p%2F5%2F1%2F6%2F8%2F6%2F5%2F4%2F4%2F51686544f.jpg)
/https%3A%2F%2Fwww.afr-immobilier.com%2Foffice12%2Fgnimmo_2009170950%2Fcatalog%2Fimages%2Fpr_p%2F5%2F1%2F6%2F8%2F6%2F5%2F4%2F4%2F51686544d.jpg)
/https%3A%2F%2Fwww.afr-immobilier.com%2Foffice12%2Fgnimmo_2009170950%2Fcatalog%2Fimages%2Fpr_p%2F5%2F1%2F6%2F8%2F6%2F5%2F4%2F4%2F51686544e.jpg)
/https%3A%2F%2Fwww.afr-immobilier.com%2Foffice12%2Fgnimmo_2009170950%2Fcatalog%2Fimages%2Fpr_p%2F5%2F1%2F6%2F8%2F6%2F5%2F4%2F4%2F51686544c.jpg)
/https%3A%2F%2Fwww.afr-immobilier.com%2Foffice12%2Fgnimmo_2009170950%2Fcatalog%2Fimages%2Fpr_p%2F5%2F1%2F6%2F8%2F6%2F5%2F4%2F4%2F51686544b.jpg)
/https%3A%2F%2Fwww.afr-immobilier.com%2Foffice12%2Fgnimmo_2009170950%2Fcatalog%2Fimages%2Fpr_p%2F5%2F1%2F6%2F8%2F6%2F5%2F4%2F4%2F51686544a.jpg)
/https%3A%2F%2Fwww.afr-immobilier.com%2Foffice12%2Fgnimmo_2009170950%2Fcatalog%2Fimages%2Fpr_p%2F5%2F1%2F6%2F8%2F6%2F5%2F4%2F4%2F51686544h.jpg)
/https%3A%2F%2Fimages.mioaffitto.it%2Fviviendas%2F241%2F509%2F7261985-241509516_or.jpg)
/https%3A%2F%2Fimages.mioaffitto.it%2Fviviendas%2F241%2F509%2F7261985-241509507_or.jpg)
/https%3A%2F%2Fimages.mioaffitto.it%2Fviviendas%2F241%2F509%2F7261985-241509510_or.jpg)
/https%3A%2F%2Fimages.mioaffitto.it%2Fviviendas%2F241%2F446%2F7261985-241446743_or.jpg)
/https%3A%2F%2Fimages.mioaffitto.it%2Fviviendas%2F241%2F509%2F7261985-241509508_or.jpg)
/https%3A%2F%2Fimages.mioaffitto.it%2Fviviendas%2F241%2F509%2F7261985-241509513_or.jpg)
/https%3A%2F%2Fstatic.bancadellecase.it%2Fimg_annunci%2F10087%2Fappartamento_in_affitto_a_centrale_3020200130819.jpg)
/https%3A%2F%2Fstatic.bancadellecase.it%2Fimg_annunci%2F10087%2Fappartamento_in_affitto_a_centrale_10020200131190.jpg)
/https%3A%2F%2Fstatic.bancadellecase.it%2Fimg_annunci%2F10087%2Fappartamento_in_affitto_a_centrale_6020200130982.jpg)
/https%3A%2F%2Fstatic.bancadellecase.it%2Fimg_annunci%2F10087%2Fappartamento_in_affitto_a_centrale_14020200131331.jpg)
/https%3A%2F%2Fstatic.bancadellecase.it%2Fimg_annunci%2F10087%2Fappartamento_in_affitto_a_centrale_2020200130838.jpg)
/https%3A%2F%2Fstatic.bancadellecase.it%2Fimg_annunci%2F10087%2Fappartamento_in_affitto_a_centrale_12020200131248.jpg)
/https%3A%2F%2Fstatic.bancadellecase.it%2Fimg_annunci%2F10087%2Fappartamento_in_affitto_a_centrale_13020200131392.jpg)
/https%3A%2F%2Fstatic.bancadellecase.it%2Fimg_annunci%2F10087%2Fappartamento_in_affitto_a_centrale_1020200130800.jpg)
/https%3A%2F%2Fstatic.bancadellecase.it%2Fimg_annunci%2F10087%2Fappartamento_in_affitto_a_centrale_11020200131219.jpg)
/https%3A%2F%2Fstatic.bancadellecase.it%2Fimg_annunci%2F10087%2Fappartamento_in_affitto_a_centrale_7020200131073.jpg)
/https%3A%2F%2Fstatic.bancadellecase.it%2Fimg_annunci%2F10087%2Fappartamento_in_affitto_a_centrale_15020200131342.jpg)
/https%3A%2F%2Fstatic.bancadellecase.it%2Fimg_annunci%2F10087%2Fappartamento_in_affitto_a_centrale_5020200130906.jpg)
/https%3A%2F%2Fstatic.bancadellecase.it%2Fimg_annunci%2F10087%2Fappartamento_in_affitto_a_centrale_9020200131170.jpg)
/https%3A%2F%2Fstatic.bancadellecase.it%2Fimg_annunci%2F10087%2Fappartamento_in_affitto_a_centrale_4020200130993.jpg)
/https%3A%2F%2Fstatic.bancadellecase.it%2Fimg_annunci%2F10087%2Fappartamento_in_affitto_a_centrale_8020200131080.jpg)
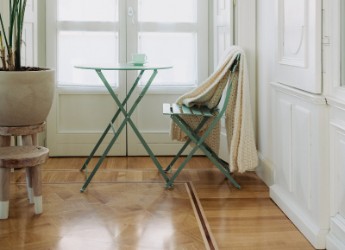
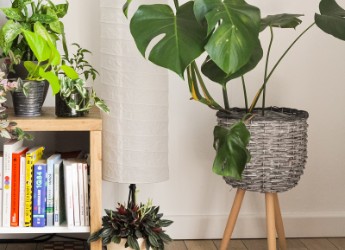
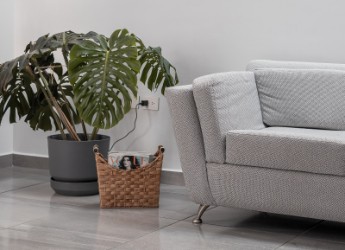
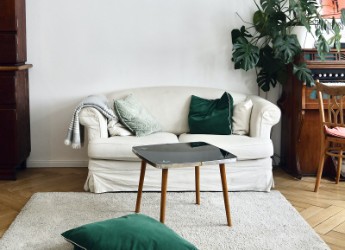
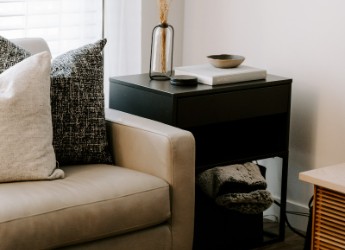
/https%3A%2F%2Fcdn.gestim.biz%2Fcustom%2F01272%2Ffoto%2F20231219114748-1.jpg)
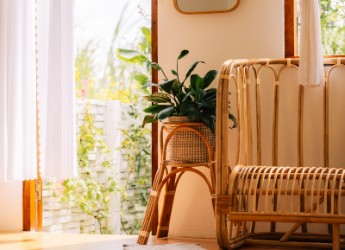
/https%3A%2F%2Fpolnoc.pl%2Fwp-content%2Fuploads%2F2024%2F09%2F100554025.jpg)
/https%3A%2F%2Fpolnoc.pl%2Fwp-content%2Fuploads%2F2024%2F09%2F100554017.jpg)
/https%3A%2F%2Fpolnoc.pl%2Fwp-content%2Fuploads%2F2024%2F09%2F100554023.jpg)
/https%3A%2F%2Fpolnoc.pl%2Fwp-content%2Fuploads%2F2024%2F09%2F100554021.jpg)
/https%3A%2F%2Fpolnoc.pl%2Fwp-content%2Fuploads%2F2024%2F09%2F100554019.jpg)
/https%3A%2F%2Fpolnoc.pl%2Fwp-content%2Fuploads%2F2024%2F09%2F100554020.jpg)
/https%3A%2F%2Fpolnoc.pl%2Fwp-content%2Fuploads%2F2024%2F09%2F100554022.jpg)
/https%3A%2F%2Fpolnoc.pl%2Fwp-content%2Fuploads%2F2024%2F09%2F100554024.jpg)
/https%3A%2F%2Fpolnoc.pl%2Fwp-content%2Fuploads%2F2024%2F09%2F100554018.jpg)
/https%3A%2F%2Fpwm.im-cdn.it%2Fimage%2F1573532863%2Fxxl.jpg)
/https%3A%2F%2Fpwm.im-cdn.it%2Fimage%2F1573532899%2Fxxl.jpg)
/https%3A%2F%2Fpwm.im-cdn.it%2Fimage%2F1573532905%2Fxxl.jpg)
/https%3A%2F%2Fpwm.im-cdn.it%2Fimage%2F1573532885%2Fxxl.jpg)
/https%3A%2F%2Fpwm.im-cdn.it%2Fimage%2F1573532893%2Fxxl.jpg)
/https%3A%2F%2Fpwm.im-cdn.it%2Fimage%2F1573532855%2Fxxl.jpg)
/https%3A%2F%2Fpwm.im-cdn.it%2Fimage%2F1573532851%2Fxxl.jpg)
/https%3A%2F%2Fpwm.im-cdn.it%2Fimage%2F1573532869%2Fxxl.jpg)
/https%3A%2F%2Fpwm.im-cdn.it%2Fimage%2F1573532843%2Fcover-m-c.jpg)
/https%3A%2F%2Fpwm.im-cdn.it%2Fimage%2F1573532913%2Fxxl.jpg)
/https%3A%2F%2Fpwm.im-cdn.it%2Fimage%2F1573532875%2Fxxl.jpg)
/https%3A%2F%2Fpwm.im-cdn.it%2Fimage%2F1573532859%2Fxxl.jpg)
/https%3A%2F%2Fpwm.im-cdn.it%2Fimage%2F1088633719%2Fxxl.jpg)
/https%3A%2F%2Fpwm.im-cdn.it%2Fimage%2F1088633825%2Fxxl.jpg)
/https%3A%2F%2Fpwm.im-cdn.it%2Fimage%2F1088633737%2Fxxl.jpg)
/https%3A%2F%2Fpwm.im-cdn.it%2Fimage%2F1088633705%2Fxxl.jpg)
/https%3A%2F%2Fpwm.im-cdn.it%2Fimage%2F1088633715%2Fxxl.jpg)
/https%3A%2F%2Fpwm.im-cdn.it%2Fimage%2F1088633747%2Fxxl.jpg)
/https%3A%2F%2Fpwm.im-cdn.it%2Fimage%2F1088633701%2Fxxl.jpg)
/https%3A%2F%2Fpwm.im-cdn.it%2Fimage%2F1088633707%2Fxxl.jpg)
/https%3A%2F%2Fpwm.im-cdn.it%2Fimage%2F1088633687%2Fxxl.jpg)
/https%3A%2F%2Fpwm.im-cdn.it%2Fimage%2F1088633689%2Fxxl.jpg)
/https%3A%2F%2Fpwm.im-cdn.it%2Fimage%2F1088633725%2Fxxl.jpg)
/https%3A%2F%2Fpwm.im-cdn.it%2Fimage%2F1088633681%2Fxxl.jpg)
/https%3A%2F%2Fpwm.im-cdn.it%2Fimage%2F1088633699%2Fxxl.jpg)
/https%3A%2F%2Fpwm.im-cdn.it%2Fimage%2F1088633709%2Fxxl.jpg)
/https%3A%2F%2Fpwm.im-cdn.it%2Fimage%2F1088633677%2Fxxl.jpg)
/https%3A%2F%2Fpwm.im-cdn.it%2Fimage%2F1088633713%2Fxxl.jpg)
/https%3A%2F%2Fpwm.im-cdn.it%2Fimage%2F1088633675%2Fxxl.jpg)
/https%3A%2F%2Fpwm.im-cdn.it%2Fimage%2F1088633685%2Fxxl.jpg)
/https%3A%2F%2Fpwm.im-cdn.it%2Fimage%2F1088633697%2Fxxl.jpg)
/https%3A%2F%2Fpwm.im-cdn.it%2Fimage%2F1088633703%2Fxxl.jpg)
