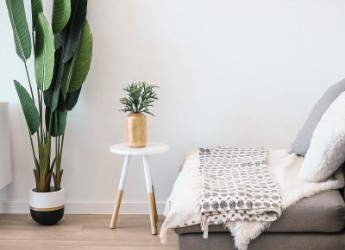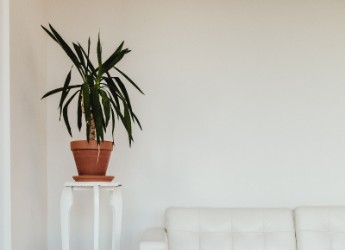Balmoral Drive, Anfield Plain, Stanley - Safe & Secure Properties
Balmoral Drive (E)
Balmoral Drive, Anfield Plain, Stanley - Safe & Secure Properties
Safe and Secure are delighted to welcome to the rental market this three bedroom semi-detached house, available immediately on an unfurnished basis. Situated on Balmoral Drive, in the popular area of Annfield Plain, the sizable property is conveniently within in access of all local amenities. Briefly comprising of: an entrance hall, cloakroom/WC, kitchen, lounge/diner, three spacious bedrooms, family bathroom, enclosed gardens to front and rear. If you are interested please give our office a call on ! ENTRANCE HALL Entrance door, staircase to first floor and radiator. KITCHEN 11' 5" x 7' 2" (3.5m x 2.2m) Part tiled walls, fitted wall and base units, work surfaces, single bowl sink and drainer unit, integrated electric oven, integrated electric hob, combination boiler, space for washing machine and double glazed window to front. LOUNGE 13' 5" x 13' 5" (4.1m x 4.1m) Double glazed patio door to rear, double glazed window to rear and radiator. CLOAKROOM/WC 3' 7" x 5' 2" (1.1m x 1.6m) Low level WC and wash hand basin. BEDROOM 1 8' 10" x 13' 9" (2.7m x 4.2m) Two double glazed windows to front, fitted wardrobes and radiator. BEDROOM 2 7' 6" x 10' 5" (2.3m x 3.2m) Double glazed window to rear and radiator. BEDROOM 3 7' 6" x 6' 10" (2.3m x 2.1m) Double glazed window to rear and radiator. BATHROOM White three piece suite comprising of panelled bath with shower over, pedestal wash hand basin, low level WC, double glazed window to rear and radiator. Safe and Secure are delighted to welcome to the rental market this three bedroom semi-detached house, available immediately on an unfurnished basis. Situated on Balmoral Drive, in the popular area of Annfield Plain, the sizable property is conveniently within in access of all local amenities. Briefly comprising of: an entrance hall, cloakroom/WC, kitchen, lounge/diner, three spacious bedrooms, family bathroom, enclosed gardens to front and rear. If you are interested please give our office a call on ! ENTRANCE HALL Entrance door, staircase to first floor and radiator. KITCHEN 11' 5" x 7' 2" (3.5m x 2.2m) Part tiled walls, fitted wall and base units, work surfaces, single bowl sink and drainer unit, integrated electric oven, integrated electric hob, combination boiler, space for washing machine and double glazed window to front. LOUNGE 13' 5" x 13' 5" (4.1m x 4.1m) Double glazed patio door to rear, double glazed window to rear and radiator. CLOAKROOM/WC 3' 7" x 5' 2" (1.1m x 1.6m) Low level WC and wash hand basin. BEDROOM 1 8' 10" x 13' 9" (2.7m x 4.2m) Two double glazed windows to front, fitted wardrobes and radiator. BEDROOM 2 7' 6" x 10' 5" (2.3m x 3.2m) Double glazed window to rear and radiator. BEDROOM 3 7' 6" x 6' 10" (2.3m x 2.1m) Double glazed window to rear and radiator. BATHROOM White three piece suite comprising of panelled bath with shower over, pedestal wash hand basin, low level WC, double glazed window to rear and radiator.
Do you have questions regarding this property? Contact the landlord directly here
About this property
Property type: House
Bedrooms: 3
Bathrooms: 1
Price: 886 €
Washing machine: Yes
/https%3A%2F%2Fsafeandsecureproperties.co.uk%2Fwp-content%2Fuploads%2FIMG_3514_4_large.jpg)
/https%3A%2F%2Fsafeandsecureproperties.co.uk%2Fwp-content%2Fuploads%2FIMG_3514_13_large.jpg)
/https%3A%2F%2Fsafeandsecureproperties.co.uk%2Fwp-content%2Fuploads%2FIMG_3514_11_large.jpg)
/https%3A%2F%2Fsafeandsecureproperties.co.uk%2Fwp-content%2Fuploads%2FIMG_3514_6_large.jpg)
/https%3A%2F%2Fsafeandsecureproperties.co.uk%2Fwp-content%2Fuploads%2FIMG_3514_10_large.jpg)
/https%3A%2F%2Fsafeandsecureproperties.co.uk%2Fwp-content%2Fuploads%2FIMG_3514_1_large.jpg)
/https%3A%2F%2Fsafeandsecureproperties.co.uk%2Fwp-content%2Fuploads%2FIMG_3514_9_large.jpg)
/https%3A%2F%2Fsafeandsecureproperties.co.uk%2Fwp-content%2Fuploads%2FIMG_3514_7_large.jpg)
/https%3A%2F%2Fsafeandsecureproperties.co.uk%2Fwp-content%2Fuploads%2FIMG_3514_8_large.jpg)
/https%3A%2F%2Fsafeandsecureproperties.co.uk%2Fwp-content%2Fuploads%2FIMG_3514_15_large.jpg)
/https%3A%2F%2Fsafeandsecureproperties.co.uk%2Fwp-content%2Fuploads%2FIMG_3514_14_large.jpg)
/https%3A%2F%2Fsafeandsecureproperties.co.uk%2Fwp-content%2Fuploads%2FIMG_3514_3_large.jpg)
/https%3A%2F%2Fsafeandsecureproperties.co.uk%2Fwp-content%2Fuploads%2FIMG_3514_5_large.jpg)
/https%3A%2F%2Fsafeandsecureproperties.co.uk%2Fwp-content%2Fuploads%2FIMG_3514_2_large.jpg)
/https%3A%2F%2Fsafeandsecureproperties.co.uk%2Fwp-content%2Fuploads%2FIMG_3514_12_large.jpg)

/https%3A%2F%2Fpwm.im-cdn.it%2Fimage%2F1190797552%2Fxxl.jpg)
/https%3A%2F%2Fpwm.im-cdn.it%2Fimage%2F1190797544%2Fxxl.jpg)
/https%3A%2F%2Fpwm.im-cdn.it%2Fimage%2F1190797534%2Fxxl.jpg)
/https%3A%2F%2Fpwm.im-cdn.it%2Fimage%2F1190797530%2Fxxl.jpg)
/https%3A%2F%2Fpwm.im-cdn.it%2Fimage%2F1190797562%2Fxxl.jpg)
/https%3A%2F%2Fpwm.im-cdn.it%2Fimage%2F1190797522%2Fcover-m-c.jpg)
/https%3A%2F%2Fwww.grandcityproperty.de%2Fgrandcityproperty.de%2Freal-estates%2F5112_00353_003_0007%2F588541%2Fimage-thumb__588541___auto_40cd750bba9870f18aada2478b24840a%2Fwohnkuche.e1b4b45e.jpg)
/https%3A%2F%2Fwww.grandcityproperty.de%2Fgrandcityproperty.de%2Ftrust%2F539448%2Fimage-thumb__539448___auto_40cd750bba9870f18aada2478b24840a%2FGCP%2520Service.3d524bf5.jpg)
/https%3A%2F%2Fwww.grandcityproperty.de%2Fgrandcityproperty.de%2Freal-estates%2F5112_00353_003_0007%2F588543%2Fimage-thumb__588543___auto_40cd750bba9870f18aada2478b24840a%2Fschlafzimmer.0a296b05.jpg)
/https%3A%2F%2Fwww.grandcityproperty.de%2Fgrandcityproperty.de%2Freal-estates%2F5112_00353_003_0007%2F588544%2Fimage-thumb__588544___auto_40cd750bba9870f18aada2478b24840a%2Fschlafzimmer_2.ddb65d1e.jpg)
/https%3A%2F%2Fwww.grandcityproperty.de%2Fgrandcityproperty.de%2Ftrust%2F539450%2Fimage-thumb__539450___auto_40cd750bba9870f18aada2478b24840a%2FService-App.6867197c.jpg)
/https%3A%2F%2Fwww.grandcityproperty.de%2Fgrandcityproperty.de%2Freal-estates%2F5112_00353_003_0007%2F588545%2Fimage-thumb__588545___auto_40cd750bba9870f18aada2478b24840a%2Fflur.f928226c.jpg)
/https%3A%2F%2Fwww.grandcityproperty.de%2Fgrandcityproperty.de%2Freal-estates%2F5112_00353_003_0007%2F588542%2Fimage-thumb__588542___auto_40cd750bba9870f18aada2478b24840a%2Fwohnkuche_1.be0f1682.jpg)
/https%3A%2F%2Fwww.grandcityproperty.de%2Fgrandcityproperty.de%2Freal-estates%2F5112_00353_003_0007%2F588546%2Fimage-thumb__588546___auto_40cd750bba9870f18aada2478b24840a%2Fbadezimmer.60aa47fc.jpg)
/https%3A%2F%2Fm1.cbhomes.com%2Fp%2F805%2F15307578%2F6E9B2546139c4c7%2Ffull.jpg)
/https%3A%2F%2Fm1.cbhomes.com%2Fp%2F805%2F15307578%2F977bCC6C02F143f%2Ffull.jpg)
/https%3A%2F%2Fm1.cbhomes.com%2Fp%2F805%2F15307578%2F9D4eBD8c8500475%2Ffull.jpg)
/https%3A%2F%2Fm.cbhomes.com%2Fp%2F805%2F15307578%2F376E588BD92d428%2Ffull.jpg)
/https%3A%2F%2Fm.cbhomes.com%2Fp%2F805%2F15307578%2F52B2eD55bfCe4b1%2Ffull.jpg)
/https%3A%2F%2Fwynajem-mieszkanie-boleslawiec.wgn.pl%2Fmedia%2Fcache%2Foffer_big_no_watermark%2Fuploads%2Foffers%2F265939%2F14419-1l.jpg)
/https%3A%2F%2Fwynajem-mieszkanie-boleslawiec.wgn.pl%2Fmedia%2Fcache%2Fresolve%2Foffer_big_no_watermark%2Fuploads%2Foffers%2F265939%2F14419-5l.jpg)
/https%3A%2F%2Fwynajem-mieszkanie-boleslawiec.wgn.pl%2Fmedia%2Fcache%2Fresolve%2Foffer_big_no_watermark%2Fuploads%2Foffers%2F265939%2F14419-18l.jpg)
/https%3A%2F%2Fwynajem-mieszkanie-boleslawiec.wgn.pl%2Fmedia%2Fcache%2Fresolve%2Foffer_big_no_watermark%2Fuploads%2Foffers%2F265939%2F14419-19l.jpg)
/https%3A%2F%2Fwynajem-mieszkanie-boleslawiec.wgn.pl%2Fmedia%2Fcache%2Fresolve%2Foffer_big_no_watermark%2Fuploads%2Foffers%2F265939%2F14419-3l.jpg)
/https%3A%2F%2Fwynajem-mieszkanie-boleslawiec.wgn.pl%2Fmedia%2Fcache%2Fresolve%2Foffer_big_no_watermark%2Fuploads%2Foffers%2F265939%2F14419-6l.jpg)
/https%3A%2F%2Fwynajem-mieszkanie-boleslawiec.wgn.pl%2Fmedia%2Fcache%2Fresolve%2Foffer_big_no_watermark%2Fuploads%2Foffers%2F265939%2F14419-7l.jpg)
/https%3A%2F%2Fwynajem-mieszkanie-boleslawiec.wgn.pl%2Fmedia%2Fcache%2Fresolve%2Foffer_big_no_watermark%2Fuploads%2Foffers%2F265939%2F14419-11l.jpg)
/https%3A%2F%2Fwynajem-mieszkanie-boleslawiec.wgn.pl%2Fmedia%2Fcache%2Fresolve%2Foffer_big_no_watermark%2Fuploads%2Foffers%2F265939%2F14419-13l.jpg)
/https%3A%2F%2Fwynajem-mieszkanie-boleslawiec.wgn.pl%2Fmedia%2Fcache%2Fresolve%2Foffer_big_no_watermark%2Fuploads%2Foffers%2F265939%2F14419-14l.jpg)
/https%3A%2F%2Fwynajem-mieszkanie-boleslawiec.wgn.pl%2Fmedia%2Fcache%2Fresolve%2Foffer_big_no_watermark%2Fuploads%2Foffers%2F265939%2F14419-8l.jpg)
/https%3A%2F%2Fwynajem-mieszkanie-boleslawiec.wgn.pl%2Fmedia%2Fcache%2Fresolve%2Foffer_big_no_watermark%2Fuploads%2Foffers%2F265939%2F14419-2l.jpg)
/https%3A%2F%2Fwynajem-mieszkanie-boleslawiec.wgn.pl%2Fmedia%2Fcache%2Fresolve%2Foffer_big_no_watermark%2Fuploads%2Foffers%2F265939%2F14419-15l.jpg)
/https%3A%2F%2Fwynajem-mieszkanie-boleslawiec.wgn.pl%2Fmedia%2Fcache%2Fresolve%2Foffer_big_no_watermark%2Fuploads%2Foffers%2F265939%2F14419-10l.jpg)
/https%3A%2F%2Fwynajem-mieszkanie-boleslawiec.wgn.pl%2Fmedia%2Fcache%2Fresolve%2Foffer_big_no_watermark%2Fuploads%2Foffers%2F265939%2F14419-17l.jpg)
/https%3A%2F%2Fwynajem-mieszkanie-boleslawiec.wgn.pl%2Fmedia%2Fcache%2Fresolve%2Foffer_big_no_watermark%2Fuploads%2Foffers%2F265939%2F14419-9l.jpg)
/https%3A%2F%2Fwynajem-mieszkanie-boleslawiec.wgn.pl%2Fmedia%2Fcache%2Fresolve%2Foffer_big_no_watermark%2Fuploads%2Foffers%2F265939%2F14419-12l.jpg)
/https%3A%2F%2Fwynajem-mieszkanie-boleslawiec.wgn.pl%2Fmedia%2Fcache%2Fresolve%2Foffer_big_no_watermark%2Fuploads%2Foffers%2F265939%2F14419-16l.jpg)
/https%3A%2F%2Fwynajem-mieszkanie-boleslawiec.wgn.pl%2Fmedia%2Fcache%2Fresolve%2Foffer_big_no_watermark%2Fuploads%2Foffers%2F265939%2F14419-4l.jpg)
/https%3A%2F%2Fpwm.im-cdn.it%2Fimage%2F1190726976%2Fxxl.jpg)
/https%3A%2F%2Fpwm.im-cdn.it%2Fimage%2F1190726964%2Fxxl.jpg)
/https%3A%2F%2Fpwm.im-cdn.it%2Fimage%2F1190726942%2Fxxl.jpg)
/https%3A%2F%2Fpwm.im-cdn.it%2Fimage%2F1190726916%2Fcover-m-c.jpg)
/https%3A%2F%2Fpwm.im-cdn.it%2Fimage%2F1190726950%2Fxxl.jpg)
/https%3A%2F%2Fpwm.im-cdn.it%2Fimage%2F1190726956%2Fxxl.jpg)
/https%3A%2F%2Fpwm.im-cdn.it%2Fimage%2F1190726980%2Fxxl.jpg)
/https%3A%2F%2Fpwm.im-cdn.it%2Fimage%2F1190726972%2Fxxl.jpg)
/https%3A%2F%2Fpwm.im-cdn.it%2Fimage%2F1190726932%2Fxxl.jpg)
/https%3A%2F%2Fpwm.im-cdn.it%2Fimage%2F1187082186%2Fxxl.jpg)
/https%3A%2F%2Fpwm.im-cdn.it%2Fimage%2F1187082160%2Fcover-m-c.jpg)
/https%3A%2F%2Fpwm.im-cdn.it%2Fimage%2F1187082210%2Fxxl.jpg)
/https%3A%2F%2Fpwm.im-cdn.it%2Fimage%2F1187082178%2Fxxl.jpg)
/https%3A%2F%2Fpwm.im-cdn.it%2Fimage%2F1187082196%2Fxxl.jpg)
/https%3A%2F%2Fpwm.im-cdn.it%2Fimage%2F1187082188%2Fxxl.jpg)
/https%3A%2F%2Fpwm.im-cdn.it%2Fimage%2F1187082232%2Fxxl.jpg)
/https%3A%2F%2Fpwm.im-cdn.it%2Fimage%2F1187082172%2Fxxl.jpg)
/https%3A%2F%2Fpwm.im-cdn.it%2Fimage%2F1187082192%2Fxxl.jpg)
/https%3A%2F%2Fpwm.im-cdn.it%2Fimage%2F1187082202%2Fxxl.jpg)
/https%3A%2F%2Fpwm.im-cdn.it%2Fimage%2F1187082222%2Fxxl.jpg)
/https%3A%2F%2Fpwm.im-cdn.it%2Fimage%2F1187082166%2Fxxl.jpg)
/https%3A%2F%2Fpwm.im-cdn.it%2Fimage%2F1187082230%2Fxxl.jpg)
/https%3A%2F%2Fpwm.im-cdn.it%2Fimage%2F1187082218%2Fxxl.jpg)
/https%3A%2F%2Fpwm.im-cdn.it%2Fimage%2F1187082206%2Fxxl.jpg)
/https%3A%2F%2Fimages.mioaffitto.it%2Fviviendas%2F240%2F290%2F6262667-240290757_or.jpg)
/https%3A%2F%2Fimages.mioaffitto.it%2Fviviendas%2F210%2F123%2F6262667-210123218_or.jpg)
/https%3A%2F%2Fimages.mioaffitto.it%2Fviviendas%2F210%2F123%2F6262667-210123182_or.jpg)
/https%3A%2F%2Fimages.mioaffitto.it%2Fviviendas%2F210%2F123%2F6262667-210123162_or.jpg)
/https%3A%2F%2Fimages.mioaffitto.it%2Fviviendas%2F210%2F123%2F6262667-210123188_or.jpg)
/https%3A%2F%2Fimages.mioaffitto.it%2Fviviendas%2F210%2F123%2F6262667-210123158_or.jpg)
/https%3A%2F%2Fimages.mioaffitto.it%2Fviviendas%2F210%2F123%2F6262667-210123185_or.jpg)
/https%3A%2F%2Fpwm.im-cdn.it%2Fimage%2F1484610869%2Fxxl.jpg)
/https%3A%2F%2Fpwm.im-cdn.it%2Fimage%2F1484610515%2Fcover-m-c.jpg)
/https%3A%2F%2Fpwm.im-cdn.it%2Fimage%2F1484610293%2Fxxl.jpg)
/https%3A%2F%2Fpwm.im-cdn.it%2Fimage%2F1484610889%2Fxxl.jpg)
/https%3A%2F%2Fpwm.im-cdn.it%2Fimage%2F1484610749%2Fxxl.jpg)
/https%3A%2F%2Fpwm.im-cdn.it%2Fimage%2F1484610933%2Fxxl.jpg)
/https%3A%2F%2Fpwm.im-cdn.it%2Fimage%2F1484611101%2Fxxl.jpg)
/https%3A%2F%2Fpwm.im-cdn.it%2Fimage%2F1484611233%2Fxxl.jpg)
/https%3A%2F%2Fpwm.im-cdn.it%2Fimage%2F1484610955%2Fxxl.jpg)
/https%3A%2F%2Fpwm.im-cdn.it%2Fimage%2F1484610829%2Fxxl.jpg)
/https%3A%2F%2Fpwm.im-cdn.it%2Fimage%2F1484611259%2Fxxl.jpg)
/https%3A%2F%2Fpwm.im-cdn.it%2Fimage%2F1484610907%2Fxxl.jpg)
/https%3A%2F%2Fpwm.im-cdn.it%2Fimage%2F1484611193%2Fxxl.jpg)
/https%3A%2F%2Fpwm.im-cdn.it%2Fimage%2F1484610415%2Fxxl.jpg)
/https%3A%2F%2Fpwm.im-cdn.it%2Fimage%2F1484610789%2Fxxl.jpg)
/https%3A%2F%2Fpwm.im-cdn.it%2Fimage%2F1484610681%2Fxxl.jpg)
/https%3A%2F%2Fpwm.im-cdn.it%2Fimage%2F1484610613%2Fxxl.jpg)
/https%3A%2F%2Fpwm.im-cdn.it%2Fimage%2F1484610371%2Fxxl.jpg)
/https%3A%2F%2Fpwm.im-cdn.it%2Fimage%2F1484610565%2Fxxl.jpg)
/https%3A%2F%2Fpwm.im-cdn.it%2Fimage%2F1484611055%2Fxxl.jpg)
/https%3A%2F%2Fpwm.im-cdn.it%2Fimage%2F1484611151%2Fxxl.jpg)
/https%3A%2F%2Fpwm.im-cdn.it%2Fimage%2F1484610709%2Fxxl.jpg)
/https%3A%2F%2Fpwm.im-cdn.it%2Fimage%2F1484610657%2Fxxl.jpg)
/https%3A%2F%2Fpwm.im-cdn.it%2Fimage%2F1484610465%2Fxxl.jpg)
/https%3A%2F%2Fpwm.im-cdn.it%2Fimage%2F1484610319%2Fxxl.jpg)

/https%3A%2F%2Fimages.realtyserver.com%2Fphoto_server.php%3FbtnSubmit%3DGetPhoto%26board%3Djamaica%26name%3D00012781.L11)
/https%3A%2F%2Fimages.realtyserver.com%2Fphoto_server.php%3FbtnSubmit%3DGetPhoto%26board%3Djamaica%26name%3D00012781.L16)
/https%3A%2F%2Fimages.realtyserver.com%2Fphoto_server.php%3FbtnSubmit%3DGetPhoto%26board%3Djamaica%26name%3D00012781.L03)
/https%3A%2F%2Fimages.realtyserver.com%2Fphoto_server.php%3FbtnSubmit%3DGetPhoto%26board%3Djamaica%26name%3D00012781.L12)
/https%3A%2F%2Fimages.realtyserver.com%2Fphoto_server.php%3FbtnSubmit%3DGetPhoto%26board%3Djamaica%26name%3D00012781.L22)
/https%3A%2F%2Fimages.realtyserver.com%2Fphoto_server.php%3FbtnSubmit%3DGetPhoto%26board%3Djamaica%26name%3D00012781.L01)
/https%3A%2F%2Fimages.realtyserver.com%2Fphoto_server.php%3FbtnSubmit%3DGetPhoto%26board%3Djamaica%26name%3D00012781.L17)
/https%3A%2F%2Fimages.realtyserver.com%2Fphoto_server.php%3FbtnSubmit%3DGetPhoto%26board%3Djamaica%26name%3D00012781.L02)
/https%3A%2F%2Fimages.realtyserver.com%2Fphoto_server.php%3FbtnSubmit%3DGetPhoto%26board%3Djamaica%26name%3D00012781.L20)
/https%3A%2F%2Fimages.realtyserver.com%2Fphoto_server.php%3FbtnSubmit%3DGetPhoto%26board%3Djamaica%26name%3D00012781.L08)
/https%3A%2F%2Fimages.realtyserver.com%2Fphoto_server.php%3FbtnSubmit%3DGetPhoto%26board%3Djamaica%26name%3D00012781.L14)
/https%3A%2F%2Fimages.realtyserver.com%2Fphoto_server.php%3FbtnSubmit%3DGetPhoto%26board%3Djamaica%26name%3D00012781.L06)
/https%3A%2F%2Fimages.realtyserver.com%2Fphoto_server.php%3FbtnSubmit%3DGetPhoto%26board%3Djamaica%26name%3D00012781.L18)
/https%3A%2F%2Fimages.realtyserver.com%2Fphoto_server.php%3FbtnSubmit%3DGetPhoto%26board%3Djamaica%26name%3D00012781.L04)
/https%3A%2F%2Fimages.realtyserver.com%2Fphoto_server.php%3FbtnSubmit%3DGetPhoto%26board%3Djamaica%26name%3D00012781.L15)
/https%3A%2F%2Fimages.realtyserver.com%2Fphoto_server.php%3FbtnSubmit%3DGetPhoto%26board%3Djamaica%26name%3D00012781.L10)
/https%3A%2F%2Fimages.realtyserver.com%2Fphoto_server.php%3FbtnSubmit%3DGetPhoto%26board%3Djamaica%26name%3D00012781.L07)
/https%3A%2F%2Fimages.realtyserver.com%2Fphoto_server.php%3FbtnSubmit%3DGetPhoto%26board%3Djamaica%26name%3D00012781.L21)
/https%3A%2F%2Fimages.realtyserver.com%2Fphoto_server.php%3FbtnSubmit%3DGetPhoto%26board%3Djamaica%26name%3D00012781.L13)
/https%3A%2F%2Fimages.realtyserver.com%2Fphoto_server.php%3FbtnSubmit%3DGetPhoto%26board%3Djamaica%26name%3D00012781.L05)
/https%3A%2F%2Fimages.realtyserver.com%2Fphoto_server.php%3FbtnSubmit%3DGetPhoto%26board%3Djamaica%26name%3D00012781.L19)
/https%3A%2F%2Fimages.realtyserver.com%2Fphoto_server.php%3FbtnSubmit%3DGetPhoto%26board%3Djamaica%26name%3D00012781.L23)
/https%3A%2F%2Fimages.realtyserver.com%2Fphoto_server.php%3FbtnSubmit%3DGetPhoto%26board%3Djamaica%26name%3D00012781.L09)
/https%3A%2F%2Fmaviemlak.com.tr%2Fwp-content%2Fuploads%2F2024%2F03%2FWhatsApp-Image-2024-03-08-at-08.55.03.jpeg)
/https%3A%2F%2Fmaviemlak.com.tr%2Fwp-content%2Fuploads%2F2024%2F03%2FWhatsApp-Image-2024-03-08-at-08.54.58.jpeg)
/https%3A%2F%2Fmaviemlak.com.tr%2Fwp-content%2Fuploads%2F2024%2F03%2FWhatsApp-Image-2024-03-08-at-08.55.17.jpeg)
/https%3A%2F%2Fmaviemlak.com.tr%2Fwp-content%2Fuploads%2F2024%2F03%2FWhatsApp-Image-2024-03-08-at-08.55.29.jpeg)
/https%3A%2F%2Fmaviemlak.com.tr%2Fwp-content%2Fuploads%2F2024%2F03%2FWhatsApp-Image-2024-03-08-at-08.55.07.jpeg)
/https%3A%2F%2Fmaviemlak.com.tr%2Fwp-content%2Fuploads%2F2024%2F03%2FWhatsApp-Image-2024-03-08-at-08.55.01.jpeg)
/https%3A%2F%2Fmaviemlak.com.tr%2Fwp-content%2Fuploads%2F2024%2F03%2FWhatsApp-Image-2024-03-08-at-08.55.14.jpeg)
/https%3A%2F%2Fmaviemlak.com.tr%2Fwp-content%2Fuploads%2F2024%2F03%2FWhatsApp-Image-2024-03-08-at-08.55.15.jpeg)
/https%3A%2F%2Fmaviemlak.com.tr%2Fwp-content%2Fuploads%2F2024%2F03%2FWhatsApp-Image-2024-03-08-at-08.54.56.jpeg)
/https%3A%2F%2Fmaviemlak.com.tr%2Fwp-content%2Fuploads%2F2024%2F03%2FWhatsApp-Image-2024-03-08-at-08.55.11.jpeg)
/https%3A%2F%2Fmaviemlak.com.tr%2Fwp-content%2Fuploads%2F2024%2F03%2FWhatsApp-Image-2024-03-08-at-08.55.20.jpeg)
/https%3A%2F%2Fmaviemlak.com.tr%2Fwp-content%2Fuploads%2F2024%2F03%2FWhatsApp-Image-2024-03-08-at-08.55.28.jpeg)
/https%3A%2F%2Fmaviemlak.com.tr%2Fwp-content%2Fuploads%2F2024%2F03%2FWhatsApp-Image-2024-03-08-at-08.55.36.jpeg)
/https%3A%2F%2Fmaviemlak.com.tr%2Fwp-content%2Fuploads%2F2024%2F03%2FWhatsApp-Image-2024-03-08-at-08.55.34.jpeg)
/https%3A%2F%2Fmaviemlak.com.tr%2Fwp-content%2Fuploads%2F2024%2F03%2FWhatsApp-Image-2024-03-08-at-08.55.12.jpeg)
/https%3A%2F%2Fmaviemlak.com.tr%2Fwp-content%2Fuploads%2F2024%2F03%2FWhatsApp-Image-2024-03-08-at-08.55.36-2.jpeg)
/https%3A%2F%2Fmaviemlak.com.tr%2Fwp-content%2Fuploads%2F2024%2F03%2FWhatsApp-Image-2024-03-08-at-08.55.32.jpeg)
/https%3A%2F%2Fmaviemlak.com.tr%2Fwp-content%2Fuploads%2F2024%2F03%2FWhatsApp-Image-2024-03-08-at-08.55.04.jpeg)
/https%3A%2F%2Fmaviemlak.com.tr%2Fwp-content%2Fuploads%2F2024%2F03%2FWhatsApp-Image-2024-03-08-at-08.55.31.jpeg)
/https%3A%2F%2Fmaviemlak.com.tr%2Fwp-content%2Fuploads%2F2024%2F03%2FWhatsApp-Image-2024-03-08-at-08.55.18.jpeg)
/https%3A%2F%2Fmaviemlak.com.tr%2Fwp-content%2Fuploads%2F2024%2F03%2FWhatsApp-Image-2024-03-08-at-08.55.09.jpeg)
/https%3A%2F%2Fmaviemlak.com.tr%2Fwp-content%2Fuploads%2F2024%2F03%2FWhatsApp-Image-2024-03-08-at-08.54.56-1.jpeg)
/http%3A%2F%2Fwww.realestates.sk%2Ftopfoto%2Frezervovane-nebytovy-priestor-bratislava-nove-mesto-na-prenajom-d1-832-8320845_3.jpg%3F1718950069)
/http%3A%2F%2Fwww.realestates.sk%2Ftopfoto%2Frezervovane-nebytovy-priestor-bratislava-nove-mesto-na-prenajom-d1-832-8320845_2.jpg%3F1718950069)
/http%3A%2F%2Fwww.realestates.sk%2Ftopfoto%2Frezervovane-nebytovy-priestor-bratislava-nove-mesto-na-prenajom-d1-832-8320845_1.jpg%3F1718950069)
/https%3A%2F%2Fwww.wbg-erzgebirge.de%2Fpic%2F190587462FF_1200x1200.jpg)
/https%3A%2F%2Fwunderflatsng.blob.core.windows.net%2Fimagesproduction%2Fu_gMyxw43hOq402B1oI4p-original)
/https%3A%2F%2Fwunderflatsng.blob.core.windows.net%2Fimagesproduction%2FJPkURAQm2hjM9q87rcAB2-original)
/https%3A%2F%2Fwunderflatsng.blob.core.windows.net%2Fimagesproduction%2FyOjyAalFxY0X3nIr5LPfx-original)
/https%3A%2F%2Fwunderflatsng.blob.core.windows.net%2Fimagesproduction%2FwRKw2qj3Yx3hpwnngSeUo-original)
/https%3A%2F%2Fwunderflatsng.blob.core.windows.net%2Fimagesproduction%2Fr5tsm920Hi1aMpZsFfyEx-original)
/https%3A%2F%2Fwunderflatsng.blob.core.windows.net%2Fimagesproduction%2F-B3iTD2fDvjsEr4qTyD8P-original)
/https%3A%2F%2Fwunderflatsng.blob.core.windows.net%2Fimagesproduction%2FJGQJmO7x-WDj1ztcCB0wK-original)
/https%3A%2F%2Fwunderflatsng.blob.core.windows.net%2Fimagesproduction%2FsOTmwk2opL2HmlJkC4ZIB-original)
/https%3A%2F%2Fwunderflatsng.blob.core.windows.net%2Fimagesproduction%2FvQRe25xJZib7vxh_nEX8M-original)
/https%3A%2F%2Fwunderflatsng.blob.core.windows.net%2Fimagesproduction%2FzK-NPI-1irT4ogDcFbI_A-original)
/https%3A%2F%2Fwunderflatsng.blob.core.windows.net%2Fimagesproduction%2FaHTvsCYw1QBItnDP1Cp-1-original)
/https%3A%2F%2Fwunderflatsng.blob.core.windows.net%2Fimagesproduction%2FqDoxGBjUwz5qBRRbYAZ7b-original)
/https%3A%2F%2Fwunderflatsng.blob.core.windows.net%2Fimagesproduction%2Fb7X8yzlX6ULapiAoM3DpX-original)
/https%3A%2F%2Fwunderflatsng.blob.core.windows.net%2Fimagesproduction%2FbF_-FOc3i5zSZDAAorqiY-original)
/https%3A%2F%2Fwunderflatsng.blob.core.windows.net%2Fimagesproduction%2F3trEiyjyJq33OjjdjPBqO-original)
/https%3A%2F%2Fwunderflatsng.blob.core.windows.net%2Fimagesproduction%2FNKx_XAcUUfgo7uFK1pml4-original)
/https%3A%2F%2Fwunderflatsng.blob.core.windows.net%2Fimagesproduction%2F8P1zgXD2X-XaOYCob1kbA-original)
/https%3A%2F%2Fwunderflatsng.blob.core.windows.net%2Fimagesproduction%2FZoGQIGlLjnGj5G1Y6C1xM-original)
/https%3A%2F%2Fwunderflatsng.blob.core.windows.net%2Fimagesproduction%2Fz0o-VQ7QJNZh5PD1uAVwd-original)
/https%3A%2F%2Fwunderflatsng.blob.core.windows.net%2Fimagesproduction%2F8a-Unb88Pl3cltCvRBwAM-original)
/https%3A%2F%2Fwunderflatsng.blob.core.windows.net%2Fimagesproduction%2F67shUmqi8bR5Z6NEBHz7W-original)
/https%3A%2F%2Fwunderflatsng.blob.core.windows.net%2Fimagesproduction%2Fv6FJCTdnJ1H1dZeCHSFqt-original)
/https%3A%2F%2Fpwm.im-cdn.it%2Fimage%2F1410246771%2Fxxl.jpg)
/https%3A%2F%2Fpwm.im-cdn.it%2Fimage%2F1410246945%2Fxxl.jpg)
/https%3A%2F%2Fpwm.im-cdn.it%2Fimage%2F1410247735%2Fxxl.jpg)
/https%3A%2F%2Fpwm.im-cdn.it%2Fimage%2F1410246741%2Fxxl.jpg)
/https%3A%2F%2Fpwm.im-cdn.it%2Fimage%2F1410247459%2Fxxl.jpg)
/https%3A%2F%2Fpwm.im-cdn.it%2Fimage%2F1410246651%2Fxxl.jpg)
/https%3A%2F%2Fpwm.im-cdn.it%2Fimage%2F1410247847%2Fxxl.jpg)
/https%3A%2F%2Fpwm.im-cdn.it%2Fimage%2F1410247613%2Fxxl.jpg)
/https%3A%2F%2Fpwm.im-cdn.it%2Fimage%2F1410246327%2Fcover-m-c.jpg)
/https%3A%2F%2Fpwm.im-cdn.it%2Fimage%2F1410247233%2Fxxl.jpg)
/https%3A%2F%2Fpwm.im-cdn.it%2Fimage%2F1410246835%2Fxxl.jpg)
/https%3A%2F%2Fpwm.im-cdn.it%2Fimage%2F1410247675%2Fxxl.jpg)
/https%3A%2F%2Fpwm.im-cdn.it%2Fimage%2F1410247369%2Fxxl.jpg)
/https%3A%2F%2Fpwm.im-cdn.it%2Fimage%2F1410247089%2Fxxl.jpg)
/https%3A%2F%2Fpwm.im-cdn.it%2Fimage%2F1410247159%2Fxxl.jpg)
/https%3A%2F%2Fpwm.im-cdn.it%2Fimage%2F1410246701%2Fxxl.jpg)
/https%3A%2F%2Fpwm.im-cdn.it%2Fimage%2F1410247297%2Fxxl.jpg)
/https%3A%2F%2Fpwm.im-cdn.it%2Fimage%2F1410246881%2Fxxl.jpg)
/https%3A%2F%2Fpwm.im-cdn.it%2Fimage%2F1410246501%2Fxxl.jpg)
/https%3A%2F%2Fpwm.im-cdn.it%2Fimage%2F1410246565%2Fxxl.jpg)
/https%3A%2F%2Fpwm.im-cdn.it%2Fimage%2F1410247541%2Fxxl.jpg)
/https%3A%2F%2Fpwm.im-cdn.it%2Fimage%2F1410246417%2Fxxl.jpg)
/https%3A%2F%2Fpwm.im-cdn.it%2Fimage%2F1410246379%2Fxxl.jpg)
/https%3A%2F%2Fpwm.im-cdn.it%2Fimage%2F1410247025%2Fxxl.jpg)
/https%3A%2F%2Fpwm.im-cdn.it%2Fimage%2F1410246609%2Fxxl.jpg)
