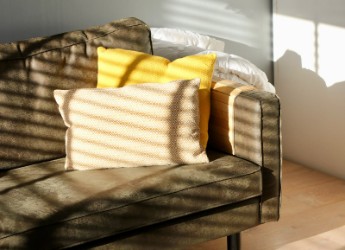Rent 4 bedroom house in Salford
Ellerbeck Crescent, Ellenbrook, M28 7XW, United Kingdom
Affordable: The average market price
Affordable property priced at average market rate. Perfect for your needs.- -
Detached house to rent in Ellerbeck Crescent, Worsley M28
Briscombe are delighted to offer To Let this well presented Four Bedroom Detached Family Home, situated on the ever popular Ellenbrook Development. This spacious four bedroom property offers a wealth of well presented accommodation which includes: Entrance Hall, Guest W.C, Dining Room, Conservatory, Kitchen, Breakfast Room and Utility at ground floor level. At first floor, Four Bedrooms - the Master with En-Suite together with the Family Bathroom. Externally, blocked paved driveway leading to a single garage at the front, together with a good sized enclosed rear garden. Internal Viewing is Recommended. Available On an Unfurnished Basis at end of July 2024. EPC Rating: C Location Available on an Unfurnished Basis * Four Bedroom Detached * Private Garden * Off Road Parking * Single Garage Entrance Hall External door to the front elevation. Solid bamboo wood flooring. Spindle staircase leads to the first floor landing. Ceiling coving. Under stairs store. Internal doors lead through to: Guest W.C Window to the front elevation. Fitted with a low level W.C and a wash hand basin. Lounge (3.35m x 6.25m) Square bay window to the front elevation. Ceiling coving. Solid bamboo wood flooring. Feature fire surround complete with a gas fire. T.V point. Window to the side elevation. Open to: Dining Room (3.61m x 2.85m) Solid bamboo wood flooring. Ceiling coving. Internal door leads through to the kitchen. French doors lead through to: Conservatory Windows to the rear, and both side elevations. French doors to the side elevation lead out to the a paved patio. Kitchen (3.57m x 2.27m) Window to the rear elevation. Fitted with a range of wall and base units complete with contrasting work surfaces and tiled splash backs. Open to: Breakfast Room (2.81m x 2.29m) French doors to the rear elevation. Solid wood bamboo flooring. Ceiling coving. Internal door leads through to: Utility Room (2.29m x 1.56m) External door to the side elevation. Plumbing facilities for a washing machine and tumble dryer. First Floor Landing Spindle balustrade. Loft access hatch. Internal doors lead through to: Bedroom One (3.70m x 3.36m) Window to the front elevation. Fitted wardrobes to one wall. Internal door leads through to: En-Suite Window to the side elevation. Fitted with a modern suite comprising of: Corner shower cubicle, low level W.C and vanity hand wash basin. Inset spotlights. Bedroom Two (3.29m x 2.91m) Window to the rear elevation. Fitted wardrobes to one wall. Bedroom Three (2.45m x 2.24m) Window to the rear elevation. Bedroom Four (2.68m x 2.00m) Window to the front elevation. Bathroom Fitted with a modern white bathroom suite comprising of: Bath with a shower over, low level W.C and a vanity hand wash basin. Fully tiled walls. Holding Deposit A Holding Deposit of £125 is required to reserve a property and this will be held by us for a period of 14 days. At the end of the 14-day period, the deposit will be refunded to you or be offset against your rent unless any of the proposed tenants or guarantors; withdraw from the tenancy, fail a Right to Rent Check, provide false or misleading information or fail to enter into a tenancy by the deadline, despite all reasonable steps being taken by us. Garden Externally, the property offers an open plan frontage complete with a neat lawn, mature planted boarders and a blocked paved driveway providing off road parking for two vehicles leading to a single garage. To the rear is a spacious garden mainly laid to lawn with raised planted borders and a block paved patio area. A garden shed completes this property.
Do you have questions regarding this property? Contact the landlord directly here
About this property
Property type: House
City: Salford
Bedrooms: 4
Bathrooms: 2
Price: 2008 €
Available from: 2024-07-31
Garage: Yes
Washing machine: Yes
Expand you search in Salford
| Search Ideas | Average rental price | Number of rental properties |
|---|---|---|
| Renting in Salford | 1822 | 3532 |
| Private houses to rent Salford | 2259 | 660 |
| 4 room house for rent in Salford | 2226 | 90 |
| Cheap house for rent in Salford near me | 2259 | 660 |
/https%3A%2F%2Flid.zoocdn.com%2F645%2F430%2Fc8d12d6bbdb2f2661c2fc80a9ad2efedd1eca005.jpg)
/https%3A%2F%2Flid.zoocdn.com%2F645%2F430%2Fe8731b24053247ebbdc236de682e53ef151d22bd.jpg)
/https%3A%2F%2Flid.zoocdn.com%2F645%2F430%2F1e233bfedeec213b2814f98971c76f266d5cde24.jpg)
/https%3A%2F%2Flid.zoocdn.com%2F645%2F430%2Fc850788d374832eb317576a2f5683707449d9edc.jpg)
/https%3A%2F%2Flid.zoocdn.com%2F645%2F430%2F3604fcf98f5935c0e8c0cb8d63c81930be154004.jpg)
/https%3A%2F%2Flid.zoocdn.com%2F645%2F430%2F3acf3497c91b8380eb4104a4f951580ccf8606e7.jpg)
/https%3A%2F%2Flid.zoocdn.com%2F645%2F430%2F9ba649ed935010e165d848f407c566c2b3348e0c.jpg)
/https%3A%2F%2Flid.zoocdn.com%2F645%2F430%2F2d50f0806899a1a7f1dbcaa8cb8efdb264a31e14.jpg)
/https%3A%2F%2Flid.zoocdn.com%2F645%2F430%2F32f8a258ab230f30850dad67f54d656d67e4b97c.jpg)
/https%3A%2F%2Flid.zoocdn.com%2F645%2F430%2F8fc49a817a1693fb7926158672dcd16459a48eaa.jpg)
/https%3A%2F%2Flid.zoocdn.com%2F645%2F430%2F12174e545c44624341ec4c914088251595c41a33.jpg)
/https%3A%2F%2Flid.zoocdn.com%2F645%2F430%2Ffed7c21325209f6d9fb8659093f1e10511d35de4.jpg)
/https%3A%2F%2Flid.zoocdn.com%2F645%2F430%2F46e1ee77e09c808453ec59b08f097a5dcc5d9b84.jpg)
/https%3A%2F%2Flid.zoocdn.com%2F645%2F430%2F37a2f459093cf86cd9a8d4fd365aee68a35badbc.jpg)
/https%3A%2F%2Flid.zoocdn.com%2F645%2F430%2F1f295c02d6195b3e507cf65dd838b2ddb43dd1a6.jpg)
/https%3A%2F%2Flid.zoocdn.com%2F645%2F430%2F51260211ac0ac7892f0b6ecd8f3d8f2dab742ee5.jpg)
/https%3A%2F%2Flid.zoocdn.com%2F645%2F430%2F6b9b7af9cd39192e3d9d6a4d9dc79bc5abf44ed7.jpg)
/https%3A%2F%2Flid.zoocdn.com%2F645%2F430%2F8c323047f1833c3790898efefc77c67e6e2e8ad3.jpg)
/https%3A%2F%2Flid.zoocdn.com%2F645%2F430%2F11cf3d25be22b68e14b02cc22f45fc4db4a9a4fe.jpg)
/https%3A%2F%2Flid.zoocdn.com%2F645%2F430%2Ffaf2026834906c4306234bffaa3db1aacefdd504.jpg)
/https%3A%2F%2Flid.zoocdn.com%2F645%2F430%2Fb273c9e4f3bce785a3d601a53e53cb83c88a09e7.jpg)
/https%3A%2F%2Flid.zoocdn.com%2F645%2F430%2Fb666782f003f45e9fecc6e2670bb7ed7443078f0.jpg)
/https%3A%2F%2Flid.zoocdn.com%2F645%2F430%2F0944348126e9a9281e9180c86f3fed9b47622906.jpg)
/https%3A%2F%2Flid.zoocdn.com%2F645%2F430%2Fa22785c8c9ad63556c28fc7583c59a807b77e4c5.jpg)
/https%3A%2F%2Flid.zoocdn.com%2F645%2F430%2F1455a6ba4e4e41e416d4038745bcdea1f6f0cf5b.jpg)
/https%3A%2F%2Flid.zoocdn.com%2F645%2F430%2F28e4aabd4db7f689dc0d9590f73c3a92d89c8b54.jpg)
/https%3A%2F%2Flid.zoocdn.com%2F645%2F430%2F5953b6b9d2c6db058f358db7988210705122eff3.jpg)
/https%3A%2F%2Flid.zoocdn.com%2F645%2F430%2F08606492755c565f25864806c4ed6e9d1ffeab4e.jpg)
/https%3A%2F%2Flid.zoocdn.com%2F645%2F430%2Ff09bb25b83cc21aece6755feb63a18ec33995483.jpg)
/https%3A%2F%2Flid.zoocdn.com%2F645%2F430%2F5627a7fce014f8e833478317840a52fdf8d811ab.jpg)
/https%3A%2F%2Flid.zoocdn.com%2F645%2F430%2F186ce96d63cb183c012e858973d2451dcffbb2f6.jpg)
/https%3A%2F%2Flid.zoocdn.com%2F645%2F430%2F5a3636c8790cf3ac4aea3cf49fc1ed6e070210c2.jpg)
/https%3A%2F%2Flid.zoocdn.com%2F645%2F430%2Fc94cd5abdfefa4123a3cafb7fa9f406bccc7bdbc.jpg)
/https%3A%2F%2Flid.zoocdn.com%2F645%2F430%2F1f390c30450c0c0dd0e8c20ae067d600c459946c.jpg)
/https%3A%2F%2Flid.zoocdn.com%2F645%2F430%2F593c42b0db1c9590fc92234a6a964923b8d4438a.jpg)
/https%3A%2F%2Flid.zoocdn.com%2F645%2F430%2F1b1fdc066127a6c36f580569a04c68d5468e949a.jpg)
/https%3A%2F%2Flid.zoocdn.com%2F645%2F430%2F7f419dd5604f967d06cc55854ef0373bbe09aef6.jpg)
/https%3A%2F%2Flid.zoocdn.com%2F645%2F430%2Fea2f103d1f2acc7018c010c9b5aab778a2577dc7.jpg)
/https%3A%2F%2Flid.zoocdn.com%2F645%2F430%2Fe732c4ffe0ff3ab2008f58b8a966485056b00fe7.jpg)
/https%3A%2F%2Fcdn.iroomit.com%2Fpublic%2Fimages%2Fuser_uploads%2F6426b9d1a3fc570012f71a72%2F661f3c7213d30e3eac922d41.jpg)
/https%3A%2F%2Fcdn.iroomit.com%2Fpublic%2Fimages%2Fuser_uploads%2F6426b9d1a3fc570012f71a72%2F661f3c7313d30e3eac922d42.jpg)
/https%3A%2F%2Fcdn.iroomit.com%2Fpublic%2Fimages%2Fuser_uploads%2F6426b9d1a3fc570012f71a72%2F661f3c7213d30e3eac922d3f.jpg)
/https%3A%2F%2Fcdn.iroomit.com%2Fpublic%2Fimages%2Fuser_uploads%2F6426b9d1a3fc570012f71a72%2F661f3c7213d30e3eac922d40.jpg)
/https%3A%2F%2Flid.zoocdn.com%2F645%2F430%2F79b80451111456e9bf6fe8b31be0465304ec97e8.jpg)
/https%3A%2F%2Flid.zoocdn.com%2F645%2F430%2F78794acc50f0f3789b8a798a851857f73555ca5e.jpg)
/https%3A%2F%2Flid.zoocdn.com%2F645%2F430%2F80ee160a724986aa82fc850b80491293d1713586.jpg)
/https%3A%2F%2Flid.zoocdn.com%2F645%2F430%2F11b36741ffd628ed47b69d23c467f997245788d8.jpg)
/https%3A%2F%2Flid.zoocdn.com%2F645%2F430%2F8e5464e15ff0d81385abc65f64fff9769fa74d80.jpg)
/https%3A%2F%2Flid.zoocdn.com%2F645%2F430%2F1a7b3c2f01c74e61a79cf16fc30b92196ebf2267.jpg)
/https%3A%2F%2Flid.zoocdn.com%2F645%2F430%2Fcfec48209b93e1a7a8e2c446d38950d809718978.jpg)
/https%3A%2F%2Flid.zoocdn.com%2F645%2F430%2Fccc088de8f1a1672541f633bc7e5e4fd02b90928.jpg)
/https%3A%2F%2Flid.zoocdn.com%2F645%2F430%2Fe06c6cd34623ef01ee95284800d7089136d9cd9e.jpg)
/https%3A%2F%2Flid.zoocdn.com%2F645%2F430%2Fc358db3fcfb2d109c6caa2673369314ab46d0055.jpg)
/https%3A%2F%2Flid.zoocdn.com%2F645%2F430%2F8747f892c09deb2f60b33d4b0f0a2e15c25dd2bd.jpg)
/https%3A%2F%2Flid.zoocdn.com%2F645%2F430%2F07b7b446922b88e7691a04c6a3c1ff940c1d710b.jpg)
/https%3A%2F%2Flid.zoocdn.com%2F645%2F430%2Fdf2d3062424c38afb2d810366cdc47b595399a5b.jpg)
/https%3A%2F%2Flid.zoocdn.com%2F645%2F430%2F9a2cc4abd08debff79db29996fa524f647059923.jpg)
/https%3A%2F%2Fcdn.iroomit.com%2Fpublic%2Fimages%2Fuser_uploads%2F6426b149a3fc570012f70579%2F660539d6a532a8a5190ceee0.jpg)
/https%3A%2F%2Fcdn.iroomit.com%2Fpublic%2Fimages%2Fuser_uploads%2F6426b149a3fc570012f70579%2F660539d5a532a8a5190ceedb.jpg)
/https%3A%2F%2Fcdn.iroomit.com%2Fpublic%2Fimages%2Fuser_uploads%2F6426b149a3fc570012f70579%2F660539d6a532a8a5190ceee1.jpg)
/https%3A%2F%2Fcdn.iroomit.com%2Fpublic%2Fimages%2Fuser_uploads%2F6426b149a3fc570012f70579%2F660539d6a532a8a5190ceedc.jpg)
/https%3A%2F%2Fcdn.iroomit.com%2Fpublic%2Fimages%2Fuser_uploads%2F6426b149a3fc570012f70579%2F660539d6a532a8a5190ceedd.jpg)
/https%3A%2F%2Flid.zoocdn.com%2F645%2F430%2Faed469e51e6580fdb3f29ee455baa881f66de494.jpg)
/https%3A%2F%2Flid.zoocdn.com%2F645%2F430%2F54f765adec6825e7390f5c4417df458b709304c0.jpg)
/https%3A%2F%2Flid.zoocdn.com%2F645%2F430%2Fef4c8278e4b6caeb237aa8e871db62babf4d3632.jpg)
/https%3A%2F%2Flid.zoocdn.com%2F645%2F430%2Fc58b7cc9d5f27082610f0d71c2bd3a735f1a8ab3.jpg)
/https%3A%2F%2Flid.zoocdn.com%2F645%2F430%2F37fb718fbd303ce265b0c602bd1a8f82436864c6.jpg)
/https%3A%2F%2Flid.zoocdn.com%2F645%2F430%2F8fcae0967f36ccba6992a4945ccd2f3842b65e9b.jpg)
/https%3A%2F%2Flid.zoocdn.com%2F645%2F430%2F4dae5e19e0c716bed9b0e29014f00daa3021853b.jpg)
/https%3A%2F%2Flid.zoocdn.com%2F645%2F430%2F415389e51228e4e16a232c93c4bd2afae0e826d7.jpg)
/https%3A%2F%2Flid.zoocdn.com%2F645%2F430%2F86f4d25bb67c1f5802aca1a687f0e4ecbc2066ee.jpg)
/https%3A%2F%2Flid.zoocdn.com%2F645%2F430%2Fc41d186d51316b2752ef70ea71aa9b045f682e55.jpg)
/https%3A%2F%2Flid.zoocdn.com%2F645%2F430%2F1b7790ee66b6d4341583059c08461076f2f9d4a9.jpg)
/https%3A%2F%2Flid.zoocdn.com%2F645%2F430%2F5093979a8fa3d3e4ae797bded44b8d24e14e20e6.jpg)
/https%3A%2F%2Flid.zoocdn.com%2F645%2F430%2Ff2d91edf208677911a1e162f4829348996e84000.jpg)
/https%3A%2F%2Flid.zoocdn.com%2F645%2F430%2F2a8d1e48aa056274e0448cde07aa36d331fa95b2.jpg)

/https%3A%2F%2Fs3-eu-west-1.amazonaws.com%2Flettingweb%2Fproperty%2Fimages%2Ffull%2F1671%2F1005075%2F11.jpg)
/https%3A%2F%2Fs3-eu-west-1.amazonaws.com%2Flettingweb%2Fproperty%2Fimages%2Ffull%2F1671%2F1005075%2F10.jpg)
/https%3A%2F%2Fs3-eu-west-1.amazonaws.com%2Flettingweb%2Fproperty%2Fimages%2Ffull%2F1671%2F1005075%2F4.jpg)
/https%3A%2F%2Fs3-eu-west-1.amazonaws.com%2Flettingweb%2Fproperty%2Fimages%2Ffull%2F1671%2F1005075%2F8.jpg)
/https%3A%2F%2Fs3-eu-west-1.amazonaws.com%2Flettingweb%2Fproperty%2Fimages%2Ffull%2F1671%2F1005075%2F5.jpg)
/https%3A%2F%2Fs3-eu-west-1.amazonaws.com%2Flettingweb%2Fproperty%2Fimages%2Ffull%2F1671%2F1005075%2F7.jpg)
/https%3A%2F%2Fs3-eu-west-1.amazonaws.com%2Flettingweb%2Fproperty%2Fimages%2Ffull%2F1671%2F1005075%2F9.jpg)
/https%3A%2F%2Fs3-eu-west-1.amazonaws.com%2Flettingweb%2Fproperty%2Fimages%2Ffull%2F1671%2F1005075%2F12.jpg)
/https%3A%2F%2Fs3-eu-west-1.amazonaws.com%2Flettingweb%2Fproperty%2Fimages%2Ffull%2F1671%2F1005075%2F2.jpg)
/https%3A%2F%2Fs3-eu-west-1.amazonaws.com%2Flettingweb%2Fproperty%2Fimages%2Ffull%2F1671%2F1005075%2F3.jpg)
/https%3A%2F%2Fs3-eu-west-1.amazonaws.com%2Flettingweb%2Fproperty%2Fimages%2Ffull%2F1671%2F1005075%2F6.jpg)
/https%3A%2F%2Fs3-eu-west-1.amazonaws.com%2Flettingweb%2Fproperty%2Fimages%2Ffull%2F1671%2F1005075%2F1.jpg)
/https%3A%2F%2Fcdn.live.street.co.uk%2F800x476%2Fproperties%2Fgeneral%2F4358388%2Fc37ec173-4cf3-4a57-a04f-598a9b1e45c0.JPEG)
/https%3A%2F%2Fcdn.live.street.co.uk%2F800x476%2Fproperties%2Fgeneral%2F4358393%2F0a1945e3-2224-4590-8b4e-415f9856e2f1.JPEG)
/https%3A%2F%2Fcdn.live.street.co.uk%2F800x476%2Fproperties%2Fgeneral%2F4358395%2Fa81b0dd8-a9af-487c-ad1c-9e0f9228fa1f.JPEG)
/https%3A%2F%2Fcdn.live.street.co.uk%2F800x476%2Fproperties%2Fgeneral%2F4358392%2F72941bdb-a56d-4543-b068-b0cdf02a7753.JPEG)
/https%3A%2F%2Fcdn.live.street.co.uk%2F800x476%2Fproperties%2Fgeneral%2F4358385%2F793a7c86-1486-4169-9ad6-bf31f1ecd233.JPEG)
/https%3A%2F%2Fcdn.live.street.co.uk%2F800x476%2Fproperties%2Fgeneral%2F4358390%2Fd3e2c9fe-f64e-4ef7-81f7-6a844fd9f194.JPEG)
/https%3A%2F%2Fcdn.live.street.co.uk%2F800x476%2Fproperties%2Fgeneral%2F4358389%2F2d68e77d-f7e4-4428-9b65-b8be56e779f0.JPEG)
/https%3A%2F%2Fcdn.live.street.co.uk%2F800x476%2Fproperties%2Fgeneral%2F4358394%2F7a3a5502-93aa-4ea7-9820-bd1f41cdbd82.JPEG)
/https%3A%2F%2Fcdn.live.street.co.uk%2F800x476%2Fproperties%2Fgeneral%2F4358396%2F9e378ea5-c340-44b7-b8b6-f162c840140f.JPEG)
/https%3A%2F%2Fcdn.live.street.co.uk%2F800x476%2Fproperties%2Fgeneral%2F4358387%2Ffa03e017-6333-40e2-a3f5-25e89291d936.JPEG)
/https%3A%2F%2Fcdn.live.street.co.uk%2F800x476%2Fproperties%2Fgeneral%2F4358386%2Ff7717772-1039-4641-90ac-b63976623ed9.JPEG)
/https%3A%2F%2Fcdn.live.street.co.uk%2F800x476%2Fproperties%2Fgeneral%2F4358391%2F2d84b79a-b4f0-4af7-ae22-1d5f69d030f7.JPEG)
/https%3A%2F%2Flid.zoocdn.com%2F645%2F430%2Fcfbb9be0af1739bc15e565a4f42d4f9fcd79ca9a.jpg)
/https%3A%2F%2Flid.zoocdn.com%2F645%2F430%2Fa1a64a3ead0be9ba234fde0c76a9ed98a6fb8d91.jpg)
/https%3A%2F%2Flid.zoocdn.com%2F645%2F430%2F97e3f0513faeb91f3e2e39a480cd828cfcab5a48.jpg)
/https%3A%2F%2Flid.zoocdn.com%2F645%2F430%2F79813ea84b9e89927a619a9e9066403ff8ae2e71.jpg)
/https%3A%2F%2Flid.zoocdn.com%2F645%2F430%2F3ccbec73e36e5382ed1146348fea62dcb5439072.jpg)
/https%3A%2F%2Flid.zoocdn.com%2F645%2F430%2F8db733221d4f898b1e1807d565f82ab05b7405dd.jpg)
/https%3A%2F%2Flid.zoocdn.com%2F645%2F430%2F0e8495745b903babfa5f308acde79578b3651400.jpg)
/https%3A%2F%2Flid.zoocdn.com%2F645%2F430%2F69cf10ce45d8cb2b99fdb975136c64281e746b38.jpg)
/https%3A%2F%2Flid.zoocdn.com%2F645%2F430%2F5b98925629fd2b1394fb0a482b51571649995dbc.jpg)
/https%3A%2F%2Flid.zoocdn.com%2F645%2F430%2F658ed8ee3d4809a85c2318fe649f77f282186e7f.jpg)
/https%3A%2F%2Flid.zoocdn.com%2F645%2F430%2Fefd5ef75874bfc1273026775fd799b7a42a32c7d.jpg)
/https%3A%2F%2Flid.zoocdn.com%2F645%2F430%2Ff201e8f268b5c63d8d713b0abbdb9d364bad36d7.jpg)
/https%3A%2F%2Flid.zoocdn.com%2F645%2F430%2F934a5579bd4fd40db83c35f4e47eebf792ab9756.jpg)
/https%3A%2F%2Flid.zoocdn.com%2F645%2F430%2Fc37f1e157b1cf11ff1435ea603c7f8be5a28a21e.jpg)
/https%3A%2F%2Flid.zoocdn.com%2F645%2F430%2F34b42a88b2555808896f003ae52db4410e2195cc.jpg)
/https%3A%2F%2Flid.zoocdn.com%2F645%2F430%2Fa7579a3d5c232180c37b19a9c57242c780836d7f.jpg)
/https%3A%2F%2Flid.zoocdn.com%2F645%2F430%2F191447d36e715b66e49d90ac3c5a3070baac0dbd.jpg)
/https%3A%2F%2Flid.zoocdn.com%2F645%2F430%2F1861c5fe95a45ef10e686011886c0ad8800777a0.jpg)
/https%3A%2F%2Flid.zoocdn.com%2F645%2F430%2F9257a5b91979f0c3f3cb76c5fbff0fb53e533998.jpg)
/https%3A%2F%2Flid.zoocdn.com%2F645%2F430%2F8f2ab9fc9316f2867a0a5be36d601ac99c356d1c.jpg)
/https%3A%2F%2Flid.zoocdn.com%2F645%2F430%2F3b985aa477fdb2a676187b5d62b15d36f6ec0c32.jpg)
/https%3A%2F%2Flid.zoocdn.com%2F645%2F430%2F4323d116d0ccc846bf7d93d94287908faace467f.jpg)
/https%3A%2F%2Flid.zoocdn.com%2F645%2F430%2F2750beed3f5037fe5c8ccf33efcd03bda84b6102.jpg)
/https%3A%2F%2Flid.zoocdn.com%2F645%2F430%2F473abfbe4040c7121516a3ad385e994625651d8d.jpg)
/https%3A%2F%2Flid.zoocdn.com%2F645%2F430%2Fc437fa6d9ba6e55f73a4da7eef8ba3a4d78efbc8.jpg)
/https%3A%2F%2Flid.zoocdn.com%2F645%2F430%2F11b984518b78b85e853207744ecbb2cca9b68238.jpg)
/https%3A%2F%2Flid.zoocdn.com%2F645%2F430%2F1b497049d72727bb5ff375a95a9927c07874f49f.jpg)
/https%3A%2F%2Flid.zoocdn.com%2F645%2F430%2F7429f951d9693accad68fa7e9b14828c1d73d9c5.jpg)
/https%3A%2F%2Flid.zoocdn.com%2F645%2F430%2Ff5f51a5d6f4ff1cafbb7cca9c72bd4e35af0dbac.jpg)
/https%3A%2F%2Flid.zoocdn.com%2F645%2F430%2F0d7f41c2408ccc0761c2334fe84860dce3a26faa.jpg)
/https%3A%2F%2Flid.zoocdn.com%2F645%2F430%2Ff4e866b9ee331dc69bc9800016f500d3d45da611.jpg)
/https%3A%2F%2Flid.zoocdn.com%2F645%2F430%2F79df242dc6160e1da66a792ebabd196a61c7c285.jpg)
/https%3A%2F%2Flid.zoocdn.com%2F645%2F430%2F0102660b3180b363c92d05880f7f90b2036b7dc8.jpg)
/https%3A%2F%2Flid.zoocdn.com%2F645%2F430%2F0c012523f3dcba01ab75b3efda8536dbba19354f.jpg)
/https%3A%2F%2Flid.zoocdn.com%2F645%2F430%2F6fb66af42038f226907dae8e766078876772ce92.jpg)
/https%3A%2F%2Flid.zoocdn.com%2F645%2F430%2Fda4768e895a7fc428881dae2ec53bb8702b1e774.jpg)
/https%3A%2F%2Flid.zoocdn.com%2F645%2F430%2Fce56ac5676a0ffde8d2c7b550d3c5a02dbe9791d.jpg)
/https%3A%2F%2Flid.zoocdn.com%2F645%2F430%2F5c88e8d6211283b5a01e7592af75a61abcda293f.jpg)
/https%3A%2F%2Flid.zoocdn.com%2F645%2F430%2F168cf61b371e6b4f077ed0c9b37453ffd3b41f26.jpg)
/https%3A%2F%2Flid.zoocdn.com%2F645%2F430%2F898876484da956848a9258a46dc6525ab599ae6a.jpg)
/https%3A%2F%2Flid.zoocdn.com%2F645%2F430%2F0c04ed91853545b6a28b8382e92c4466a48f5955.jpg)
/https%3A%2F%2Flid.zoocdn.com%2F645%2F430%2Fb8b147e1c3294294cc819f915abbd7856b560185.jpg)
/https%3A%2F%2Flid.zoocdn.com%2F645%2F430%2F4f3a27a11e375b6178489046f6ad275f1c456ab9.jpg)
/https%3A%2F%2Flid.zoocdn.com%2F645%2F430%2F71b30ae2a07e8ded74cf46068814fb33b6df896c.jpg)
/https%3A%2F%2Flid.zoocdn.com%2F645%2F430%2F29590b8fc964a42b00abc82dcb483633f9914113.jpg)
/https%3A%2F%2Flid.zoocdn.com%2F645%2F430%2F784518ecb976a6573cf16632ded3993cd8c9df77.jpg)
/https%3A%2F%2Flid.zoocdn.com%2F645%2F430%2F6807a8936b1ebd0247b78aa955a5369c3720e7cf.jpg)
/https%3A%2F%2Flid.zoocdn.com%2F645%2F430%2F4596c9b7cabeb6cb18dc21d41bf7fff92643b2b2.jpg)
/https%3A%2F%2Flid.zoocdn.com%2F645%2F430%2F898d5a717d2394cfcc29496e41e6189a04f701e9.jpg)
/https%3A%2F%2Flid.zoocdn.com%2F645%2F430%2Fffb83f83310a1d63b4559538947cdbe2d8bef589.jpg)
/https%3A%2F%2Flid.zoocdn.com%2F645%2F430%2F0f4c2002777ae11cb125f3a659bd55b810964e4f.jpg)
/https%3A%2F%2Flid.zoocdn.com%2F645%2F430%2F6d7bed5c479cbf5cc41be7a7c844c9592f30a270.jpg)
/https%3A%2F%2Flid.zoocdn.com%2F645%2F430%2F2e4dea1e12e42866ec61821674b44df0b7d20c57.jpg)
/https%3A%2F%2Flid.zoocdn.com%2F645%2F430%2F5ba3e0fd8c288641bede06b5a5c50d823b62412a.jpg)
/https%3A%2F%2Flid.zoocdn.com%2F645%2F430%2F01a3b03712e601044317b1e2a68b9e1c659a73fa.jpg)
/https%3A%2F%2Flid.zoocdn.com%2F645%2F430%2Fb0a6e49744e54d9ba7b8bf1f6496bbfd66bf07a6.jpg)
/https%3A%2F%2Flid.zoocdn.com%2F645%2F430%2F3e04a84521b80c0f3da88a24752fee1315ffcaa9.jpg)
/https%3A%2F%2Flid.zoocdn.com%2F645%2F430%2F19c4c07ea0dccfb43e0054cd1c7152a49cf08cd2.jpg)
/https%3A%2F%2Flid.zoocdn.com%2F645%2F430%2F204d0e97261da7c1fceda09cf995b4d9e7afc8ae.jpg)
/https%3A%2F%2Flid.zoocdn.com%2F645%2F430%2F35b1d7d11e007621d5d687dc01508b06d2d0a651.jpg)
/https%3A%2F%2Flid.zoocdn.com%2F645%2F430%2F5a5040ee299d4a7f6358d1d229d6fc416176684c.jpg)
/https%3A%2F%2Flid.zoocdn.com%2F645%2F430%2Fb1b77e594f7e67187059f592cfec9525ff218e9c.jpg)
/https%3A%2F%2Flid.zoocdn.com%2F645%2F430%2F277a68cab1149e13c5e64f5455c849cd51bc9bd7.jpg)
/https%3A%2F%2Flid.zoocdn.com%2F645%2F430%2F744fad27dcd3cfc538e6300d85f6361e3590ed69.jpg)
/https%3A%2F%2Flid.zoocdn.com%2F645%2F430%2Fcf86c577d3ed505fe6af4c7aed09044667319477.jpg)
/https%3A%2F%2Flid.zoocdn.com%2F645%2F430%2Ff848065afc8eeedb31d6f9e54c8d50942f8a898d.jpg)
/https%3A%2F%2Flid.zoocdn.com%2F645%2F430%2Fa333a5bcb19c29b6db21c9a6057b6bee182449bd.jpg)
/https%3A%2F%2Flid.zoocdn.com%2F645%2F430%2Ff67c19eb6d6bd6d590ed7823f9f5779767314355.jpg)
/https%3A%2F%2Flid.zoocdn.com%2F645%2F430%2F941fb9b7e15223ee1fc014b2090857f119b61f24.jpg)
/https%3A%2F%2Flid.zoocdn.com%2F645%2F430%2F5e2e56a61ed347c1ce7fbe993189b66a9260e9e9.jpg)
/https%3A%2F%2Fwww.hills.agency%2Fcontent%2Fuploads%2F2024%2F06%2F16-2.jpg)
/https%3A%2F%2Fwww.hills.agency%2Fcontent%2Fuploads%2F2024%2F06%2F5-4.jpg)
/https%3A%2F%2Fwww.hills.agency%2Fcontent%2Fuploads%2F2024%2F06%2F13-2.jpg)
/https%3A%2F%2Fwww.hills.agency%2Fcontent%2Fuploads%2F2024%2F06%2F10-3.jpg)
/https%3A%2F%2Fwww.hills.agency%2Fcontent%2Fuploads%2F2024%2F06%2F15-1.jpg)
/https%3A%2F%2Fwww.hills.agency%2Fcontent%2Fuploads%2F2024%2F06%2F1-6.jpg)
/https%3A%2F%2Fwww.hills.agency%2Fcontent%2Fuploads%2F2024%2F06%2F9-3.jpg)
/https%3A%2F%2Fwww.hills.agency%2Fcontent%2Fuploads%2F2024%2F06%2F17-1.jpg)
/https%3A%2F%2Fwww.hills.agency%2Fcontent%2Fuploads%2F2024%2F06%2F18-1.jpg)
/https%3A%2F%2Fwww.hills.agency%2Fcontent%2Fuploads%2F2024%2F06%2F25-1.jpg)
/https%3A%2F%2Fwww.hills.agency%2Fcontent%2Fuploads%2F2024%2F06%2F2-5.jpg)
/https%3A%2F%2Fwww.hills.agency%2Fcontent%2Fuploads%2F2024%2F06%2F21-1.jpg)
/https%3A%2F%2Fwww.hills.agency%2Fcontent%2Fuploads%2F2024%2F06%2F14-2.jpg)
/https%3A%2F%2Fwww.hills.agency%2Fcontent%2Fuploads%2F2024%2F06%2F6-4.jpg)
/https%3A%2F%2Fwww.hills.agency%2Fcontent%2Fuploads%2F2024%2F06%2F7-4.jpg)
/https%3A%2F%2Fwww.hills.agency%2Fcontent%2Fuploads%2F2024%2F06%2F3-5.jpg)
/https%3A%2F%2Fwww.hills.agency%2Fcontent%2Fuploads%2F2024%2F06%2F19-1.jpg)
/https%3A%2F%2Fwww.hills.agency%2Fcontent%2Fuploads%2F2024%2F06%2F11-2.jpg)
/https%3A%2F%2Fwww.hills.agency%2Fcontent%2Fuploads%2F2024%2F06%2F8-4.jpg)
/https%3A%2F%2Fwww.hills.agency%2Fcontent%2Fuploads%2F2024%2F06%2F20-1.jpg)
/https%3A%2F%2Fwww.hills.agency%2Fcontent%2Fuploads%2F2024%2F06%2F12-2.jpg)
/https%3A%2F%2Fwww.hills.agency%2Fcontent%2Fuploads%2F2024%2F06%2F24-1.jpg)
/https%3A%2F%2Fwww.hills.agency%2Fcontent%2Fuploads%2F2024%2F06%2F4-5.jpg)
/https%3A%2F%2Fwww.hills.agency%2Fcontent%2Fuploads%2F2024%2F06%2F26-1.jpg)
/https%3A%2F%2Fwww.hills.agency%2Fcontent%2Fuploads%2F2024%2F06%2F27-1.jpg)
/https%3A%2F%2Flid.zoocdn.com%2F645%2F430%2Ffb37cbd6c259942e7da82695cd00b43f85aaecd1.jpg)
/https%3A%2F%2Flid.zoocdn.com%2F645%2F430%2Ff80b3f7267c22e10e2e237198bf3e8be2e27e687.jpg)
/https%3A%2F%2Flid.zoocdn.com%2F645%2F430%2F234d500d5e450b32311931e714844afddff956a4.jpg)
/https%3A%2F%2Flid.zoocdn.com%2F645%2F430%2F851d77676ccbe3e55c72c5e259e49f36bc346b15.jpg)
/https%3A%2F%2Flid.zoocdn.com%2F645%2F430%2Fc9b75c4d215c4b4381151ced058a16f417e7d16e.jpg)
/https%3A%2F%2Flid.zoocdn.com%2F645%2F430%2F609e3a18a6973996629f73153942ffa43d52994f.jpg)
/https%3A%2F%2Flid.zoocdn.com%2F645%2F430%2F63116be791087d33f4d93c826fc1aa19554b2caa.jpg)
/https%3A%2F%2Flid.zoocdn.com%2F645%2F430%2F84c312fcb022b349035e89fdd4f18ee3d1b79f94.jpg)
/https%3A%2F%2Flid.zoocdn.com%2F645%2F430%2F7695fa33378bce6576c334b4ba1ef43d5e37de0d.jpg)
/https%3A%2F%2Flid.zoocdn.com%2F645%2F430%2F8a3758d28f283626c5c05cc175576758b03384f4.jpg)
/https%3A%2F%2Flid.zoocdn.com%2F645%2F430%2Fdf3779dd415786fc459802ee6308f0d901ecf2c3.jpg)
/https%3A%2F%2Flid.zoocdn.com%2F645%2F430%2F1b0c1533c12dd8f9dff89b446551537df7714c98.jpg)
/https%3A%2F%2Flid.zoocdn.com%2F645%2F430%2F220613e0ba11ccc5450bd3ccf513ea1a6d0a673e.jpg)
/https%3A%2F%2Flid.zoocdn.com%2F645%2F430%2F4f22eb6806b066ef4a669156c9f8548812a20932.jpg)
/https%3A%2F%2Flid.zoocdn.com%2F645%2F430%2F7a99fcba26fd9b3262851f75735cd8f45ceaace9.jpg)
/https%3A%2F%2Flid.zoocdn.com%2F645%2F430%2F7f5eae2e03bf141771f5119601e517a47bb84591.jpg)
/https%3A%2F%2Flid.zoocdn.com%2F645%2F430%2F6b30d10ae86f0ab15cc9467ecde69eaa55252108.jpg)
/https%3A%2F%2Flid.zoocdn.com%2F645%2F430%2F3682db3dddd3a8798ebc5e09576e2ba88d8f574f.jpg)
/https%3A%2F%2Flid.zoocdn.com%2F645%2F430%2Fc9bc5c029a9f887d320090cb9f5601a4a804c3df.jpg)
/https%3A%2F%2Flid.zoocdn.com%2F645%2F430%2F1d2b928865893e8784dab0672987ee04a6303869.jpg)
/https%3A%2F%2Flid.zoocdn.com%2F645%2F430%2Fd605d05f37c86aff2db25f7b37a7def584e65e49.jpg)
/https%3A%2F%2Flid.zoocdn.com%2F645%2F430%2Fa4a9bb27d228ebbea20bdf13b0d82666aba0eeba.jpg)
/https%3A%2F%2Flid.zoocdn.com%2F645%2F430%2F4a732cd01152fe1e8e8247a2306a139e30f9d870.jpg)
/https%3A%2F%2Flid.zoocdn.com%2F645%2F430%2F895c05d6a126ab9c7529df181db451bef52d20ed.jpg)
/https%3A%2F%2Flid.zoocdn.com%2F645%2F430%2Fd883213adedb9d1cd4557c66088aa68f6979a425.jpg)
/https%3A%2F%2Flid.zoocdn.com%2F645%2F430%2Ffbb56433b4663f9c82fbcd96c571f51276818ba4.jpg)
/https%3A%2F%2Flid.zoocdn.com%2F645%2F430%2F0ed0ab0765ed7d0df3a04b2e078ea9deb048f65b.jpg)
/https%3A%2F%2Flid.zoocdn.com%2F645%2F430%2Fb658e3034f0b48b98e11bfb990e1d281e55c13bc.jpg)
/https%3A%2F%2Flid.zoocdn.com%2F645%2F430%2F4837cc48e65871843c1ea8545b190744d3b39788.jpg)
/https%3A%2F%2Flid.zoocdn.com%2F645%2F430%2F8bcfc7fc86789d549ec1eaf60fcbdb3afa5a19c6.jpg)
/https%3A%2F%2Flid.zoocdn.com%2F645%2F430%2F38f90fd16fae205e03f08d071d137bac64351fcc.jpg)
/https%3A%2F%2Flid.zoocdn.com%2F645%2F430%2Fdd057b8baa1ee1914cecb8aefadba3fd5e422c5b.jpg)
/https%3A%2F%2Flid.zoocdn.com%2F645%2F430%2Ff5e4589488baa463bd2ced079d37585d6738a776.jpg)
/https%3A%2F%2Flid.zoocdn.com%2F645%2F430%2Ff121d65c3a78e011bdbfa002ac14b78a2ed5ef21.jpg)
/https%3A%2F%2Flid.zoocdn.com%2F645%2F430%2F8cf15c07db69e828fc2cf749b66a52224e8e9fd2.jpg)
/https%3A%2F%2Flid.zoocdn.com%2F645%2F430%2F6a43e19ef3a877b1a606bf9a1bb9f0a42a2ff44e.jpg)
/https%3A%2F%2Flid.zoocdn.com%2F645%2F430%2Ff85ce0d7ade9c5f7331053ece6245b9c6baf712c.jpg)
/https%3A%2F%2Flid.zoocdn.com%2F645%2F430%2F57b576bc36cfd4c4e9ae395922a1abd1e8ade53d.jpg)
/https%3A%2F%2Flid.zoocdn.com%2F645%2F430%2F02526c8010ab4ccad534b9f88a8f8f924e5253b7.jpg)
/https%3A%2F%2Flid.zoocdn.com%2F645%2F430%2Fc997b4aa3158e1734b6cdd6fd25d114a429838f1.jpg)
/https%3A%2F%2Flid.zoocdn.com%2F645%2F430%2F22359b7afa1a22f3f3ad8af590741e6887bb57a6.jpg)
/https%3A%2F%2Flid.zoocdn.com%2F645%2F430%2F0e2f8827d6e2f5c42f34eb616ad7d2345c25c554.jpg)
/https%3A%2F%2Flid.zoocdn.com%2F645%2F430%2F0ff0711bffe63e2946451c602a425f816d41bf38.jpg)
/https%3A%2F%2Flid.zoocdn.com%2F645%2F430%2Fdb7c248f738ba1491cfa8b20967cf7653adca810.jpg)
/https%3A%2F%2Flid.zoocdn.com%2F645%2F430%2F923d867b7fa927efe15878c01796423d22767ed9.jpg)
/https%3A%2F%2Flid.zoocdn.com%2F645%2F430%2F841fc1af8294fe277b82eea199368d8735ce704f.jpg)
/https%3A%2F%2Flid.zoocdn.com%2F645%2F430%2Fca71160f2189f99d65a914588d863543db76f82c.jpg)
/https%3A%2F%2Flid.zoocdn.com%2F645%2F430%2F872287d63671216cd7d37288df67288ac8ce3b83.jpg)
