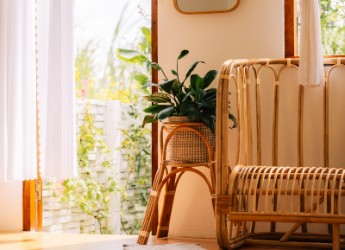Rent 3 bedroom house in East Midlands
View House, Somersal Herbert, Ashbourne DE6, United Kingdom
Property to rent in View House, Somersal Herbert, Ashbourne DE6
description a superb quality, recently refurbished and very spacious, traditional farmhouse property offering elegant three bedroomed family accommodation in a fantastic location. being oil centrally heated and double glazed throughout the property retains much of its original charm and character including beamed ceilings, stripped pine doors and original fireplaces whilst at the same time have a beautiful comprehensively fitted kitchen and contemporary bath and shower room facilities. the property is well placed for ready access to the a515 and the a50 trunk road making local employment centres within easy reach and consequently the property will doubtless be of interest to the busy family commuter. early viewing is essential. accommodation entrance vestibule reception hall with inner hall off front sitting room 13?7? x 12? [4.14m x 3.66m] brick fireplace with log burner stove superb farmhouse style living kitchen being over 28ft long and comprising living area 13?9? x 11?9? [4.19m x 3.58m] with wooden effect ceramic tiled floor and fireplace with wood burning stove. kitchen area 16?6? x 12? [5.03m x 3.66m] with an excellent range of base and wall cupboards with integrated dishwasher, ample work tops and fitted flavel range cooker. inner hall with door to exterior side, beamed ceiling. utility/boiler room 16?3? x 6? [4.95m x 1.83m] with oil fired boiler and fitted sink unit etc. first floor level, large galleried landing master bedroom suite (rear) bedroom 16?3? x 11?6? [4.95m x 3.5m] with contemporary en suite shower room bedroom two (front double) 13?10? x 11?10? [4.22m x 3.61m] with inbuilt wardrobes. stunning views. bedroom three (front double) 13?10? x 11?10? [4.22m x 3.61m] again with superb far reaching outlook. principal family bathroom having contemporary four-piece suite including bath, separate shower, wc and wash hand basin. outside gravelled front driveway, car parking space, large primarily lawned side garden, side courtyard area with brick and tile store. rent: 1,750 per calendar month bond: 2,019 services it is understood that mains water and electricity are connected. council tax derbyshire dales district council band f. tenancy six month assured shorthold tenancy with opportunity for a longer period subject to a satisfactory occupancy. the tenant is responsible for council tax, water rates and all utility costs. epc rating e viewing: via the ashbourne office on no pets. no smokers entrance vestibule reception hall with inner hall off front sitting room - 4.14m ( 13'7'') x 3.66m ( 12'1'') farmhouse style living kitchen utility/boiler room master bedroom suite - 4.95m ( 16'3'') x 3.05m ( 10'1'') en suite shower room bedroom two - 4.22m ( 13'11'') x 3.61m ( 11'11'') bedroom three - 4.22m ( 13'11'') x 3.61m ( 11'11'') family bathroom
Do you have questions regarding this property? Contact the landlord directly here
About this property
Property type: House
City: East midlands
Bedrooms: 3
Bathrooms: 1
Price: 1887 €
Garage: Yes
Dish washer: Yes
/https%3A%2F%2Flid.zoocdn.com%2F645%2F430%2F205bce1e36ecd3556152ae8c03a9a95365470189.jpg)
/https%3A%2F%2Flid.zoocdn.com%2F645%2F430%2F7b289a7de959a5eb4294204a9f8c71f216d5c01d.jpg)
/https%3A%2F%2Flid.zoocdn.com%2F645%2F430%2F7c43a18dc318596fcf4e9d296c55e64e72d9b16d.jpg)
/https%3A%2F%2Flid.zoocdn.com%2F645%2F430%2F45256fd0141e0e59791ca52f2e4aa6bec53317fe.jpg)
/https%3A%2F%2Flid.zoocdn.com%2F645%2F430%2F2a9d84b5193df93b1680e9e516ee34588e8f1c1f.jpg)
/https%3A%2F%2Flid.zoocdn.com%2F645%2F430%2F25cdb71f31ea67b87dab4b2262cd3438f70808fd.jpg)
/https%3A%2F%2Flid.zoocdn.com%2F645%2F430%2F20d8314c92708ecc76516d5b6ed6401525baab54.jpg)
/https%3A%2F%2Flid.zoocdn.com%2F645%2F430%2F8995a8eee0c81445d228ba83b420df9578494917.jpg)
/https%3A%2F%2Flid.zoocdn.com%2F645%2F430%2Fa7b3a823733a0511547e17a87dc0d8db356772b9.jpg)
/https%3A%2F%2Flid.zoocdn.com%2F645%2F430%2Ff6b9d4b85d0bbc6cbe97ca0fa80be475f25cd8b3.jpg)
/https%3A%2F%2Flid.zoocdn.com%2F645%2F430%2Fbfdf755f830b3348dc2a5a86d182b21dcabff4e7.jpg)
/https%3A%2F%2Flid.zoocdn.com%2F645%2F430%2Fabaefb959e7b71b5a4b2b8ebdb2b1908ae36d711.jpg)
/https%3A%2F%2Flid.zoocdn.com%2F645%2F430%2F4b7972be7b1d1320294ca51dae8ecd1db5e6fbfb.jpg)
/https%3A%2F%2Flid.zoocdn.com%2F645%2F430%2Fd174adb4292605953ec1efc94f334ef7bad1701c.jpg)
/https%3A%2F%2Flid.zoocdn.com%2F645%2F430%2F4c0ddf703fcba1837b5f82562ab47818c4707ec5.jpg)
/https%3A%2F%2Flid.zoocdn.com%2F645%2F430%2F7641d2f14b4d0ef8938563553d4d981d66fb2097.jpg)
/https%3A%2F%2Flid.zoocdn.com%2F645%2F430%2Fbfcdc818bebcb0f5695921d13fb7923bfb7f4353.jpg)
/https%3A%2F%2Flid.zoocdn.com%2F645%2F430%2Fcfd9ad9d427f30d06ef7f8a86fc240dce70105d9.jpg)
/https%3A%2F%2Flid.zoocdn.com%2F645%2F430%2F8e2d5f074e9aa9ef7122b53ad7b5d47f955a09b1.jpg)
/https%3A%2F%2Flid.zoocdn.com%2F645%2F430%2F88c5f1f70b054b1cb53c6f73f029feb786267b10.jpg)
/https%3A%2F%2Flid.zoocdn.com%2F645%2F430%2F45e57f56edb595fa11f62dc6895b427fa9d545b3.jpg)
/https%3A%2F%2Flid.zoocdn.com%2F645%2F430%2F5e9d95b6cbdc3bd577b0755baeee55b1c5476acd.jpg)
/https%3A%2F%2Flid.zoocdn.com%2F645%2F430%2Fa66381f89c3a6b47b1d6c7646d3ffb5b7cb560c5.jpg)
/https%3A%2F%2Flid.zoocdn.com%2F645%2F430%2F00f072b5883adb3fbb8be7c17c1b03f580ad2726.jpg)
/https%3A%2F%2Flid.zoocdn.com%2F645%2F430%2F478f7a43fc5bc76675c1c7d06eafc78c588f4369.jpg)
/https%3A%2F%2Flid.zoocdn.com%2F645%2F430%2F4e9e11b5073b9b62c0687c96cd2022e02bd7ae7e.jpg)
/https%3A%2F%2Flid.zoocdn.com%2F645%2F430%2Fc295d9b9efc10c5b45eb17179d6a3591cc90ded9.jpg)
/https%3A%2F%2Flid.zoocdn.com%2F645%2F430%2Fc9836ee1feabb63230f93f6f0a34538ca6747c78.jpg)
/https%3A%2F%2Flid.zoocdn.com%2F645%2F430%2Fd375c8c627955029e563b1baf069d528daad8261.jpg)
/https%3A%2F%2Flid.zoocdn.com%2F645%2F430%2F77f0b9ad3a5ea9bc6f15afba1344c7c24cab0876.jpg)
/https%3A%2F%2Flid.zoocdn.com%2F645%2F430%2Fc49149526d260da297ffd05f01c445aaaef9b01d.jpg)
/https%3A%2F%2Flid.zoocdn.com%2F645%2F430%2Ff63f830d4e4d13bcebf92371493aed657a672ca7.jpg)
/https%3A%2F%2Flid.zoocdn.com%2F645%2F430%2Fb274a5cd5a9908de3d81cbc5746481f8ab6d8277.jpg)
/https%3A%2F%2Flid.zoocdn.com%2F645%2F430%2Fad63b0cddac754051676ead0c1691193996ac8ea.jpg)
/https%3A%2F%2Flid.zoocdn.com%2F645%2F430%2Fde13b0aec93aee9ffba281ad621ea166f458c98e.jpg)
/https%3A%2F%2Flid.zoocdn.com%2F645%2F430%2Fdf36e5b79594b229b0197136ddff2b6d181b1c75.jpg)
/https%3A%2F%2Flid.zoocdn.com%2F645%2F430%2F134d4e316f757310745c38c4264d42d2838f5581.jpg)
/https%3A%2F%2Flid.zoocdn.com%2F645%2F430%2F03758d6fb880c53ec35b6ce715830a56868525e5.jpg)
/https%3A%2F%2Flid.zoocdn.com%2F645%2F430%2F807b8934c765c76d241bca5d1dc216cb7f4bd844.png)
/https%3A%2F%2Flid.zoocdn.com%2F645%2F430%2Fb5447765d2db2c965acf27fb5f75562042e0de8c.png)
/https%3A%2F%2Flid.zoocdn.com%2F645%2F430%2F886127c83b71c01de918f1e3466e98b20e5135fd.jpg)
/https%3A%2F%2Flid.zoocdn.com%2F645%2F430%2F1e7ecb0298ae5721bce0eb0dcbea5a679c566be9.png)
/https%3A%2F%2Flid.zoocdn.com%2F645%2F430%2F53fbd6a6d31466e634e926269f68fab575efd2ca.jpg)
/https%3A%2F%2Flid.zoocdn.com%2F645%2F430%2Ffa4798909256d641405d0c7c3df206afcd9658ba.jpg)
/https%3A%2F%2Flid.zoocdn.com%2F645%2F430%2Fa33088ebfc8f76cf99cb7bbb78a1d43dea2fdb6b.jpg)
/https%3A%2F%2Flid.zoocdn.com%2F645%2F430%2F86a46dd603ffc183aa274ec3e2d4dc6c1c3d1261.jpg)
/https%3A%2F%2Flid.zoocdn.com%2F645%2F430%2F3733fcc568872e933f4fcf2f6805b7c41b322969.jpg)
/https%3A%2F%2Flid.zoocdn.com%2F645%2F430%2F9e0402ff4918eef36206e1da2409a13a877dfd27.jpg)
/https%3A%2F%2Flid.zoocdn.com%2F645%2F430%2F0ee3d5d153af642854094192f52d4456eae565e0.jpg)
/https%3A%2F%2Flid.zoocdn.com%2F645%2F430%2F3f98b1fed4f471e131e3363aeda5f62898af0ef5.jpg)
/https%3A%2F%2Flid.zoocdn.com%2F645%2F430%2Fa777e32b4837dcb357b5c6d1b692e2e0765872fe.jpg)
/https%3A%2F%2Flid.zoocdn.com%2F645%2F430%2F79b0f69078d957d41977f3fee1dbbaff8e10be3a.jpg)
/https%3A%2F%2Flid.zoocdn.com%2F645%2F430%2F3ccbaf820698396c77de171ca0e0ad13c8fad1ae.jpg)
/https%3A%2F%2Flid.zoocdn.com%2F645%2F430%2F1367d1f042162f88fa7684eefe21de7dadf77081.jpg)
/https%3A%2F%2Flid.zoocdn.com%2F645%2F430%2F62c61d57805292dc51b8a9bc7ce0e8273f34466b.jpg)
/https%3A%2F%2Flid.zoocdn.com%2F645%2F430%2F32f02a4bd44ea2c490dbd6cd60df69263566f890.jpg)
/https%3A%2F%2Flid.zoocdn.com%2F645%2F430%2Fe9934a4c17aadd88e886214a898cc429b6993eb5.jpg)
/https%3A%2F%2Flid.zoocdn.com%2F645%2F430%2Ffd480b7c925b9568b856b673d9d7b147b4616cad.jpg)
/https%3A%2F%2Flid.zoocdn.com%2F645%2F430%2F047a97757935525fe116e44aab82d27efd3bd197.jpg)
/https%3A%2F%2Flid.zoocdn.com%2F645%2F430%2Fc7b1edb18066222866e6c03be302b7bda5a7d0b3.jpg)
/https%3A%2F%2Flid.zoocdn.com%2F645%2F430%2F3c0d6c688b6f0a5112dacb3bf80462254b4127cc.jpg)
/https%3A%2F%2Flid.zoocdn.com%2F645%2F430%2Fa9cbe8abdec55ec9fb8c0ed1ab80dd28ac64067a.jpg)
/https%3A%2F%2Flid.zoocdn.com%2F645%2F430%2F4cbcc3be8cc2dc956b7d50f82150a2d080bbc986.jpg)
/https%3A%2F%2Flid.zoocdn.com%2F645%2F430%2F893daaafa59d4ef3990ae62f3a2c3883fd10eab0.jpg)
/https%3A%2F%2Flid.zoocdn.com%2F645%2F430%2Fb681e23e9c832d6e96c80b5735a7b58215325adf.jpg)
/https%3A%2F%2Flid.zoocdn.com%2F645%2F430%2F32c62da40a53d55a765eb0b08961991db2be4cb8.jpg)
/https%3A%2F%2Flid.zoocdn.com%2F645%2F430%2F0854fe5524108ce00cada18ee749158a32843386.jpg)
/https%3A%2F%2Flid.zoocdn.com%2F645%2F430%2F67f11bfae452dcfc6ac62eb114671220131629d3.jpg)
/https%3A%2F%2Flid.zoocdn.com%2F645%2F430%2F223c98266fa89872d30af46546c90c2b77923573.jpg)
/https%3A%2F%2Flid.zoocdn.com%2F645%2F430%2Febebb0502fd254e52a695787f15ffd145e3b8f21.jpg)
/https%3A%2F%2Flid.zoocdn.com%2F645%2F430%2F407f6b24da3f6246de1825b27e21bd8a0e716d3b.jpg)
/https%3A%2F%2Flid.zoocdn.com%2F645%2F430%2Ff26b9b18a374ff937c1cbf1eb94b6734098e2cf2.jpg)
/https%3A%2F%2Flid.zoocdn.com%2F645%2F430%2F78f41485b810b83a3d1cbb233bd4f92686cb7ddc.jpg)
/https%3A%2F%2Flid.zoocdn.com%2F645%2F430%2Fb562d84fdaeaac79f306ced58808ab4b6210441d.jpg)
/https%3A%2F%2Flid.zoocdn.com%2F645%2F430%2F83924a4549f666a6920e75137ebb724b498fa3d5.jpg)
/https%3A%2F%2Flid.zoocdn.com%2F645%2F430%2F3a8e53b2207c44fea62fb761e7d088067087857c.jpg)
/https%3A%2F%2Flid.zoocdn.com%2F645%2F430%2F50b9f235919c1b3c5c9392db714b4fa16b516cca.jpg)
/https%3A%2F%2Flid.zoocdn.com%2F645%2F430%2F40fa6ff782f7c2ae372b1f4a7566207658fd64b3.jpg)
/https%3A%2F%2Flid.zoocdn.com%2F645%2F430%2F51589bc51cc1420602fe8d89b5625c320a34f0a1.jpg)
/https%3A%2F%2Flid.zoocdn.com%2F645%2F430%2F50921776cf19e110d9d2fa9ed48553d2a60baefb.jpg)
/https%3A%2F%2Flid.zoocdn.com%2F645%2F430%2F451c2917bf3983e1879582b93339c0b2081e2660.jpg)
/https%3A%2F%2Flid.zoocdn.com%2F645%2F430%2F387252b27a738feefbc40ee505c083da1f611489.jpg)
/https%3A%2F%2Flid.zoocdn.com%2F645%2F430%2F6a75612cf181d0f79d2a4fba013c6e774add45b3.jpg)
/https%3A%2F%2Flid.zoocdn.com%2F645%2F430%2F0948dd56c2fd66e36a08df45e6a8b326e2ab0c3a.jpg)
/https%3A%2F%2Flid.zoocdn.com%2F645%2F430%2F67dfb03f6c056d79108f196547027490869fc0b1.jpg)
/https%3A%2F%2Flid.zoocdn.com%2F645%2F430%2Fb4c3f9bbecd4e3bcfda12f7dcd4b7b6198b9519f.jpg)
/https%3A%2F%2Flid.zoocdn.com%2F645%2F430%2F2fd980119c3aae0a8e5cc50e0a371790667066a7.jpg)
/https%3A%2F%2Flid.zoocdn.com%2F645%2F430%2F54cef2ccbd377d09981b9f3d06256277991860ca.jpg)
/https%3A%2F%2Flid.zoocdn.com%2F645%2F430%2F0c26c5e1310ede0e0498fd0cdf177f8d6d786e09.jpg)
/https%3A%2F%2Flid.zoocdn.com%2F645%2F430%2F2cc7a78c734bd8082859449286c82ab75fc16cc9.jpg)
/https%3A%2F%2Flid.zoocdn.com%2F645%2F430%2F0b3dc1f1d329fa5695858c9dac003c6a58b5d044.jpg)
/https%3A%2F%2Flid.zoocdn.com%2F645%2F430%2F002204c049f1cc255abf82c9163b60aa7043e849.jpg)
/https%3A%2F%2Flid.zoocdn.com%2F645%2F430%2F1dfe91520828174bd184818b2c632aa8d321b692.jpg)
/https%3A%2F%2Flid.zoocdn.com%2F645%2F430%2Fb567cbe0672050965929a3128cd23cb10c3c3cdb.jpg)
/https%3A%2F%2Flid.zoocdn.com%2F645%2F430%2F89beaed7f787d683af42d02a8a21f3c2a4d3d084.jpg)
/https%3A%2F%2Flid.zoocdn.com%2F645%2F430%2F2f05bf4375347332bb0ff5772dfb306f64f6589c.jpg)
/https%3A%2F%2Flid.zoocdn.com%2F645%2F430%2F42ecd751cdbb226f6e8361059733f31f345906b3.jpg)
/https%3A%2F%2Flid.zoocdn.com%2F645%2F430%2F30d7905d712cbf3be09d81a49102179006b2bf2f.jpg)
/https%3A%2F%2Flid.zoocdn.com%2F645%2F430%2Fff93a8b1338e0ada89a197d1408daf1986fa5ec7.jpg)
/https%3A%2F%2Flid.zoocdn.com%2F645%2F430%2Fde91dbc7faa69b9cd6332f2345cf911e46898181.jpg)
/https%3A%2F%2Flid.zoocdn.com%2F645%2F430%2F47d16d51c9622137d059ae8e1bbbe80c03331fec.jpg)
/https%3A%2F%2Flid.zoocdn.com%2F645%2F430%2F2e82c2f3420f12ece407bf3c0faae66884246218.jpg)
/https%3A%2F%2Flid.zoocdn.com%2F645%2F430%2F326fbcc9157a752d3dee2c9bd6bf1678572f58d4.jpg)
/https%3A%2F%2Flid.zoocdn.com%2F645%2F430%2Febfb085fdf358d633f206be23abaefee21230a7f.jpg)
/https%3A%2F%2Flid.zoocdn.com%2F645%2F430%2F6e1947e6bc0e5a5ef6a2c0d0d7b1ac6aaef68759.jpg)
/https%3A%2F%2Flid.zoocdn.com%2F645%2F430%2F89c36458394ce1f8c8a35b26d8265b941aaf8e41.jpg)
/https%3A%2F%2Flid.zoocdn.com%2F645%2F430%2F2bfce3688775fc1105c474d8b9764258eaeb445c.jpg)
/https%3A%2F%2Flid.zoocdn.com%2F645%2F430%2Ff3a95e010083397b1ef0b4e8b27d191a18853627.jpg)
/https%3A%2F%2Flid.zoocdn.com%2F645%2F430%2Fb3966ac6c73fdaa24221acad5fdde9339052f75c.jpg)
/https%3A%2F%2Flid.zoocdn.com%2F645%2F430%2F1cc52b0f8866ba8be1001a6d0f2fb92fa19efeec.jpg)
/https%3A%2F%2Flid.zoocdn.com%2F645%2F430%2Fbfb79610eb2a4e52b756d7619c09431e7b4b8daa.jpg)
/https%3A%2F%2Flid.zoocdn.com%2F645%2F430%2F53179297c28aa5efe4d699afc285d0c98dc5cf41.jpg)
/https%3A%2F%2Flid.zoocdn.com%2F645%2F430%2F2d55189be4cc32bd552fd32b7d434786bdab719a.jpg)
/https%3A%2F%2Flid.zoocdn.com%2F645%2F430%2F82c81d722b66fccf8278cda0ce1b2bb2a07fbb83.jpg)
/https%3A%2F%2Flid.zoocdn.com%2F645%2F430%2Fd028b2597e11ad03746822b6781c4684749e1731.jpg)
/https%3A%2F%2Flid.zoocdn.com%2F645%2F430%2F63ff86265e45ab77885223f6207c479f451f740c.jpg)
/https%3A%2F%2Flid.zoocdn.com%2F645%2F430%2F4f106c0204d7b53c6bd919de7e071fdb5532396d.jpg)
/https%3A%2F%2Flid.zoocdn.com%2F645%2F430%2Ff962a6702c0a501eceac9f2fb779db91d378a4dd.jpg)
/https%3A%2F%2Flid.zoocdn.com%2F645%2F430%2Fd7fefce1a0e4026022fc48d9c1b5a8861b2ee7af.jpg)
/https%3A%2F%2Flid.zoocdn.com%2F645%2F430%2Fa08210e16bf51b762246bb7aae0826f413a6637f.jpg)
/https%3A%2F%2Flid.zoocdn.com%2F645%2F430%2F1a1bb87f0cefcea07f8b44f82415469b7ffcaf1f.jpg)

/https%3A%2F%2Flid.zoocdn.com%2F645%2F430%2F63bdc70c6df311caf5756ec974bf372674e90935.jpg)
/https%3A%2F%2Flid.zoocdn.com%2F645%2F430%2Fabde66d9ca089740ebc7a24dbc85b574c89b5757.jpg)
/https%3A%2F%2Flid.zoocdn.com%2F645%2F430%2F9c7217388e52a0ef9bc5dd3aa2dd539582297068.jpg)
/https%3A%2F%2Flid.zoocdn.com%2F645%2F430%2F5b5b19d5e25b552944b4b00f90fe50aa006a2292.jpg)
/https%3A%2F%2Flid.zoocdn.com%2F645%2F430%2F4e2b535167f022f363bb31582d888168fabd24ca.jpg)
/https%3A%2F%2Flid.zoocdn.com%2F645%2F430%2Fc3604eb6ae277b534ee118d5985150d2f2fa0140.jpg)
/https%3A%2F%2Flid.zoocdn.com%2F645%2F430%2F2c453894a206448bd30a9842edde97cdbc40b4ca.jpg)
/https%3A%2F%2Flid.zoocdn.com%2F645%2F430%2Ff35819b5636b850dce810e6ed11402e883c9f60c.jpg)
/https%3A%2F%2Flid.zoocdn.com%2F645%2F430%2F433d6751ba99d204d5fd7b05660224ad9c620dc1.jpg)
/https%3A%2F%2Flid.zoocdn.com%2F645%2F430%2F37ffce4b3e6612b1b082d9e05c95b37096879595.jpg)
/https%3A%2F%2Flid.zoocdn.com%2F645%2F430%2F308cf6e1552c117e81795536459dec4ecefb5674.jpg)
/https%3A%2F%2Flid.zoocdn.com%2F645%2F430%2Fd133546c350b83b3732dd8c0957acd3ae337d449.jpg)
/https%3A%2F%2Flid.zoocdn.com%2F645%2F430%2F684f5f5d4ed42657eaaef72e1426c96c2be1537f.jpg)
/https%3A%2F%2Flid.zoocdn.com%2F645%2F430%2Fb29fde1cc60505b410dc15a848f266f94524b77a.jpg)
/https%3A%2F%2Flid.zoocdn.com%2F645%2F430%2F6c43194f2a3b065d7899aebc5f2a0326037a191c.jpg)
/https%3A%2F%2Flid.zoocdn.com%2F645%2F430%2Fc74a54ad4f058987ab1ba40de816cde695724924.jpg)
/https%3A%2F%2Flid.zoocdn.com%2F645%2F430%2Fc26fd5c7e0aa9be41f69f442bbc7ed6bb82b287f.jpg)
/https%3A%2F%2Flid.zoocdn.com%2F645%2F430%2Fcebfa0320fbc07db2acb6a530af4b71fc5866fe7.jpg)
/https%3A%2F%2Flid.zoocdn.com%2F645%2F430%2Fe2387761eeab9b02e9e5fb90040c88b2359181c8.jpg)
/https%3A%2F%2Flid.zoocdn.com%2F645%2F430%2Fb1c0a86e9dceb3f230528837a50e8d953f63aec9.jpg)
/https%3A%2F%2Flid.zoocdn.com%2F645%2F430%2Faf17338f9eaf15a5cc7e27aa1e16e15601529b56.jpg)
/https%3A%2F%2Flid.zoocdn.com%2F645%2F430%2F8a5386b4451a9f9c96a1b83fdb699f9526f7319c.jpg)
/https%3A%2F%2Flid.zoocdn.com%2F645%2F430%2F7223fdd9b73f961631e99f1e1e11aea72196e871.jpg)
/https%3A%2F%2Flid.zoocdn.com%2F645%2F430%2F33be12c5f20eae27fd7eb63f58d27d5c25ab4375.jpg)
/https%3A%2F%2Flid.zoocdn.com%2F645%2F430%2F7aab04c6531a65abcf03abb1496bf566f549bdc3.jpg)
/https%3A%2F%2Flid.zoocdn.com%2F645%2F430%2F9ef31b4bd790e5494e11782e6df32c0159cc43c6.jpg)
/https%3A%2F%2Flid.zoocdn.com%2F645%2F430%2Fe917454ef1bc8516a7fcab6f803db0fd09814275.jpg)
/https%3A%2F%2Flid.zoocdn.com%2F645%2F430%2F40af512294e16557e815d0937e8aebab00cf7ff0.jpg)
/https%3A%2F%2Flid.zoocdn.com%2F645%2F430%2Fef5e9efd377c6f4487e6cbd402c08e364f2a92b9.jpg)
/https%3A%2F%2Flid.zoocdn.com%2F645%2F430%2Fdf1d6b4919a8b8fff5fbe16e44c502b3a6086824.jpg)
/https%3A%2F%2Flid.zoocdn.com%2F645%2F430%2Fb07a24d12ea831df33aef3e83fe03eee68dcb3a0.jpg)
/https%3A%2F%2Flid.zoocdn.com%2F645%2F430%2F65a3d9aa18194c67fb44e43f97cfacd3bae08d38.jpg)
/https%3A%2F%2Flid.zoocdn.com%2F645%2F430%2F83efaf90576d1bb107a3aa5b0bc19cc42e174c16.jpg)
/https%3A%2F%2Flid.zoocdn.com%2F645%2F430%2F6706dd45a817b0a136d3ca5b4e585e51cce308ce.jpg)
/https%3A%2F%2Flid.zoocdn.com%2F645%2F430%2F3ad98d8f013962773dbc8f2a1f7608daad5caa56.jpg)
/https%3A%2F%2Flid.zoocdn.com%2F645%2F430%2F5c321fa088162a1ee675c50c4918ff2937a801ca.jpg)
/https%3A%2F%2Flid.zoocdn.com%2F645%2F430%2Ff9e88dbfabb0e7a55e63f982c771512339ea1ad7.jpg)
/https%3A%2F%2Flid.zoocdn.com%2F645%2F430%2Fa4fa278d540de9f7965a2b9d54d11c5c3c79e4e8.jpg)
/https%3A%2F%2Flid.zoocdn.com%2F645%2F430%2Fadfa7cdf870db48d869d9ad1f2f6bff26f19cdcc.jpg)
/https%3A%2F%2Flid.zoocdn.com%2F645%2F430%2F606511b1766633e826ec6f0abcb23db44d9780c2.jpg)
/https%3A%2F%2Flid.zoocdn.com%2F645%2F430%2F4846abbc12e29d879c93474ab909b17aad7bc437.jpg)
/https%3A%2F%2Flid.zoocdn.com%2F645%2F430%2F05c3043be6db70a77520a234082003cb65394ee5.jpg)
/https%3A%2F%2Flid.zoocdn.com%2F645%2F430%2F75ee910ba804ae93440c6d688846f710f5cae13e.jpg)
/https%3A%2F%2Flid.zoocdn.com%2F645%2F430%2F7dcbf25605b45a854e5b5faad44ad36f5056b7c5.jpg)
/https%3A%2F%2Flid.zoocdn.com%2F645%2F430%2F1560e8353d5d8e022fa51ad6af7c630e473edf90.jpg)
/https%3A%2F%2Flid.zoocdn.com%2F645%2F430%2Fd195c75573896677301b698df6b90dc4c73e4481.jpg)
/https%3A%2F%2Flid.zoocdn.com%2F645%2F430%2Fd6a5786b7618f87ed8b0bdc0b6c077ddb05b5761.jpg)
/https%3A%2F%2Flid.zoocdn.com%2F645%2F430%2F5aed876c4ab6cf0b38a953d7458fe24f9aacbd18.jpg)
/https%3A%2F%2Flid.zoocdn.com%2F645%2F430%2Fefeb0eef9f63d4518c5e2866e747bb1507295d8f.jpg)
/https%3A%2F%2Flid.zoocdn.com%2F645%2F430%2F57070f87c3f211ea4ddcfba8a62d13116ca9e891.jpg)
/https%3A%2F%2Flid.zoocdn.com%2F645%2F430%2F7c32b48ebd2d6fa87bd2cfa88a52006975886d11.jpg)
/https%3A%2F%2Flid.zoocdn.com%2F645%2F430%2F0a09b639e675d44009843b6d40d6818e929561c3.jpg)
/https%3A%2F%2Flid.zoocdn.com%2F645%2F430%2F3d8703abf0a231c70d0fb511533e6b8f46bbdde1.jpg)
/https%3A%2F%2Flid.zoocdn.com%2F645%2F430%2Fcd4c22685a4db779b45a8b3a58c8d5fb84a75b3c.jpg)
/https%3A%2F%2Flid.zoocdn.com%2F645%2F430%2F18a4fe367fa97391e5d13fc8ce813a696a37a642.jpg)
/https%3A%2F%2Flid.zoocdn.com%2F645%2F430%2F106c8047c107ce38c85f838c516c88bc3b350729.jpg)
/https%3A%2F%2Flid.zoocdn.com%2F645%2F430%2Fef022e37511a64a24d09b23484936b47b77e578e.jpg)
/https%3A%2F%2Flid.zoocdn.com%2F645%2F430%2F9844f355a1838beb404f3df61ea58a7fadeabaf3.jpg)
/https%3A%2F%2Flid.zoocdn.com%2F645%2F430%2F0e3ee71e48ec9afe2681ce8926e9de3bfed5bdab.jpg)
/https%3A%2F%2Flid.zoocdn.com%2F645%2F430%2F7673a71f1f9adc60bfb2671ea1e62459de25031c.jpg)
/https%3A%2F%2Flid.zoocdn.com%2F645%2F430%2F59c4e992bf5acca50401b53e8013220321774201.jpg)
/https%3A%2F%2Flid.zoocdn.com%2F645%2F430%2Fe72175e5528ac37ce76024272543b4a2778f29e2.jpg)
/https%3A%2F%2Flid.zoocdn.com%2F645%2F430%2Fe1cb6ab96d2fc419a7463140bbdcf46f7c00764c.jpg)
/https%3A%2F%2Flid.zoocdn.com%2F645%2F430%2F49f3229dee0f8f936b1b1e395148ced4f2fb86c2.jpg)
/https%3A%2F%2Flid.zoocdn.com%2F645%2F430%2F8afd99eed83eafd321f3850aa5c72a500a046b44.jpg)
/https%3A%2F%2Flid.zoocdn.com%2F645%2F430%2F247bbcfa671facbed793afe1ba7f5c985912223a.jpg)
/https%3A%2F%2Flid.zoocdn.com%2F645%2F430%2F5d12037744f0a336dc617ff01147b0e61a0d9b1a.jpg)
/https%3A%2F%2Flid.zoocdn.com%2F645%2F430%2Fe5243d6f236018b44fadf36f4c16b84b61f3673b.jpg)
/https%3A%2F%2Flid.zoocdn.com%2F645%2F430%2F1d3863be038b0e32bea0f311f8677d0a05e6d36b.jpg)
/https%3A%2F%2Flid.zoocdn.com%2F645%2F430%2F3e9c200b986fd5ab0565895644b05c18669f1179.jpg)
/https%3A%2F%2Flid.zoocdn.com%2F645%2F430%2Fa813d52242d79582f851f2571f49d78cd437460b.jpg)
/https%3A%2F%2Flid.zoocdn.com%2F645%2F430%2F03d6ab2bca556e2b5bff870373c9b1e91e69e6f2.jpg)
/https%3A%2F%2Flid.zoocdn.com%2F645%2F430%2F1aaf6aac5023df392e8bd0f3372bef5b0e326f57.jpg)
/https%3A%2F%2Flid.zoocdn.com%2F645%2F430%2F9a98aa374e7d2c0300a558b1324a7dbdc4c3c5ba.jpg)
/https%3A%2F%2Flid.zoocdn.com%2F645%2F430%2F3aebef12d1c0443c4a301a9282182cf2701c8675.jpg)
/https%3A%2F%2Flid.zoocdn.com%2F645%2F430%2F0381a9d5ef867abdf2667d4bf036b7d67e8459f3.jpg)
/https%3A%2F%2Flid.zoocdn.com%2F645%2F430%2F13b02fe098ee8b807939923ede3054477feb67a6.jpg)
/https%3A%2F%2Flid.zoocdn.com%2F645%2F430%2Fcdfa59abfa8eb2c2142055153e24226c72048229.jpg)
/https%3A%2F%2Flid.zoocdn.com%2F645%2F430%2Fb23375bd745b2ee953f71ca454288399191247e6.jpg)
/https%3A%2F%2Flid.zoocdn.com%2F645%2F430%2F0f4697f597a26c723076613c380fb7a38458fe51.jpg)
/https%3A%2F%2Flid.zoocdn.com%2F645%2F430%2F846c57f91d4a052b7523f1a4787cf69b1e852643.jpg)
/https%3A%2F%2Flid.zoocdn.com%2F645%2F430%2Fb70c1e3ba8feab4b05d26d1fb969cdba05bac81b.jpg)
/https%3A%2F%2Flid.zoocdn.com%2F645%2F430%2F6d53ec4396a43b8f2e0c1e9d10e3cfcc5719ce84.jpg)
/https%3A%2F%2Flid.zoocdn.com%2F645%2F430%2Fc3cd11056e8b0e3eb0579d793d187277db8deb12.jpg)
