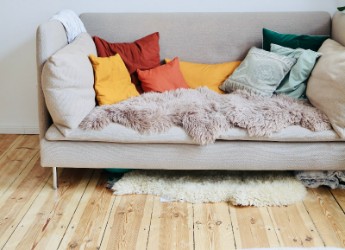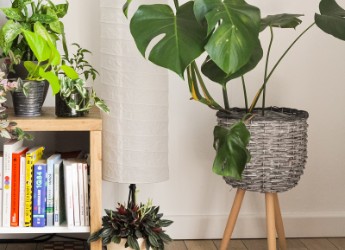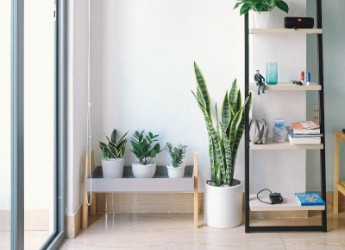Semi-detached house to rent in Birch Drive, Scunthorpe DN16
1 Birch Drive, North Lincolnshire, DN16 3GU, United Kingdom
Semi-detached house to rent in Birch Drive, Scunthorpe DN16
brief property description this three bedroom semi-detached house presented over three floors offers comfortable and modern living accommodation with; entrance hallway, downstairs ., kitchen/diner, large lounge, master bedroom with en-suite shower room plus two further bedrooms, three piece bathroom suite with mains mixer shower over the bath, fully enclosed rear garden, off road parking for one car and an integrated single garage. in our view the property may be considered as suitable for a couple/small family, as a starter home or for the professional person(s), and is offered to the rental market as unfurnished accommodation. overview of this property which offers; ground floor entrance hallway with storage cupboard downstairs cloakroom with . and hand wash basin kitchen/diner rear garden first floor first floor landing leading to; large lounge one double bedroom white three piece bathroom suite with mains mixer shower over the bath second floor second floor landing leading to; master bedroom with en-suite shower room third bedroom other information integrated single garage private rear garden private driveway for off road parking upvc double glazing throughout gas central heating location: the property is located in the bottesford area of scunthorpe off timberlands/olive drive, within close proximity to the morrisons retail park and is ideally positioned for easy commuting to the motorway links, scunthorpe town centre is approximately 5 miles away. ground floor: entrance hallway with downstairs cloakroom/.: the entrance hallway provides access to the kitchen/dining room, the downstairs cloakroom and the stairs leading to the first floor landing and is decorated in a white tone with a wood effect laminate flooring fitted to compliment. the downstairs cloakroom is located immediately off the entrance hallway and has a low flush close coupled . and a hand washbasin with pedestal. ground floor - kitchen/diner: access to this well-appointed kitchen/diner is from the entrance hallway or the white upvc french doors that lead out into the rear garden. the kitchen includes an integrated double electric oven, four ring gas hob, overhead extractor fan and integrated fridge and dishwasher, plumbing has been installed for a washing machine. the kitchen has beech wood effect doors. from the kitchen area there is a white upvc double glazed window overlooking the rear garden. first floor - lounge: this large lounge is decorated in white tones with a cream carpet fitted to compliment. there are two white upvc double glazed windows which overlook the front of the property. first floor - family bathroom: featuring a white bathroom suite with a panel enclosed bath and mains mixer shower over (mainly for hair washing), a white hand washbasin with pedestal and a low flush close coupled . the walls are part tiled with white tiles. the window, overlooking the rear of the property, is in white upvc with double glazed frosted glass units for privacy. first floor - bedroom two: located on the first floor, adjacent to the bathroom and the lounge, this double bedroom is decorated in cream tones with a cream carpet fitted to compliment. the white upvc double glazed window overlooks the rear garden. second floor master bedroom with ensuite this master double bedroom on the top floor is decorated in warm cream tones with a cream carpet fitted to compliment. immediately off the master bedroom is an ensuite shower room. the upvc dormer style double glazed window overlooks the front of the property. ensuite to master bedroom: the ensuite to the master bedroom has a built in shower cubicle with mixer shower, a white low flush close coupled . and a hand wash basin with pedestal. second floor - bedroom three: the third bedroom, also located on the second floor, is decorated in cream tones with a cream carpet fitted to compliment. front of the property: access to the property is from birch drive where there is off road parking immediately in front of the single garage at the front of the property. rear of the property and rear garden: boundaries to the rear garden are enclosed with high timber fencing offering a level of privacy. the garden is mainly set to lawn, which can be easily maintained. access to the rear garden is from a footpath to the side of the property or the french doors from the dining area which leads directly out on to a small paved patio area. other information: gas central heating throughout upvc double glazing throughout council tax band c (north lincolnshire council) available as a long term let pets considered disclaimer: the attached particulars are intended to represent a fair description of the property and its content however, the accuracy of descriptions cannot be guaranteed and, in any case, do not constitute an offer of a contract. prospective tenants should rely on their own inspection of the property at all times. it is noted that none of the appliances/services referred to have been tested by libertylets or any individual associated with them and it is strongly recommended that the tenant arranges for a qualified person to check all appliances/services (with the exception of those that the landlord must by law) prior to signing any commitment.
Do you have questions regarding this property? Contact the landlord directly here
About this property
Property type: House
Bedrooms: 3
Bathrooms: 1
Price: 977 €
Available from: 2024-08-15
Garage: Yes
Washing machine: Yes
Dish washer: Yes
/https%3A%2F%2Flid.zoocdn.com%2F645%2F430%2F8c222b30bf49965f73f4a07aceb3e41b2ac4e1c0.jpg)
/https%3A%2F%2Flid.zoocdn.com%2F645%2F430%2Fdc7210d8952f94c4e6a1c4affa5c6349836adbde.jpg)
/https%3A%2F%2Flid.zoocdn.com%2F645%2F430%2F9b8db6d1ac5cb1332a2cf9c45a3d1eef47ce6955.jpg)
/https%3A%2F%2Flid.zoocdn.com%2F645%2F430%2Fc167508015ad72fd93430188b25f224952c15f0d.jpg)
/https%3A%2F%2Flid.zoocdn.com%2F645%2F430%2F85496ab7bd0483667edb8b971af3cf432f30d09a.jpg)
/https%3A%2F%2Flid.zoocdn.com%2F645%2F430%2F79485435254ebd8da877103413bb32cf9255f808.jpg)
/https%3A%2F%2Flid.zoocdn.com%2F645%2F430%2F561c80c0f6f0205259df242944cb275034f06d71.jpg)
/https%3A%2F%2Flid.zoocdn.com%2F645%2F430%2F952e3fd53b073d3c2c72dae59932d139eea62c74.jpg)
/https%3A%2F%2Flid.zoocdn.com%2F645%2F430%2Fc1282485ea94339bf73499c8cb29c90bf653f2fc.jpg)
/https%3A%2F%2Flid.zoocdn.com%2F645%2F430%2F5ebc2600a6f25d94afe0f3d108cbf0f9ba636ae4.jpg)
/https%3A%2F%2Flid.zoocdn.com%2F645%2F430%2F7295806f2bc7d43b587df705b80a1186702b25df.jpg)
/https%3A%2F%2Flid.zoocdn.com%2F645%2F430%2F7df958000c07a02861fc9941f67f017a0ed96c7f.jpg)
/https%3A%2F%2Flid.zoocdn.com%2F645%2F430%2F22cc9f4228f4fb5a5805cbd02907ac54389be861.jpg)
/https%3A%2F%2Flid.zoocdn.com%2F645%2F430%2Fb10cc5ec5d40dbad293af99e92a89a22c12b9bfd.jpg)
/https%3A%2F%2Flid.zoocdn.com%2F645%2F430%2F95ee32a7694bc2f3243bd4eae7f6e87f6cf901a1.jpg)
/https%3A%2F%2Fi.st-nieruchomosci-online.pl%2F8sq6qgx%2Fmieszkanie-wieliczka.jpg)
/https%3A%2F%2Fi.st-nieruchomosci-online.pl%2F8sq6qzx%2Fmieszkanie-wieliczka.jpg)
/https%3A%2F%2Fi.st-nieruchomosci-online.pl%2F8sq6qcx%2Fmieszkanie-wieliczka.jpg)
/https%3A%2F%2Fi.st-nieruchomosci-online.pl%2F8sq6qtx%2Fmieszkanie-wieliczka.jpg)
/https%3A%2F%2Fi.st-nieruchomosci-online.pl%2F8sq6q8x%2Fmieszkanie-wieliczka.jpg)
/https%3A%2F%2Fi.st-nieruchomosci-online.pl%2F8sq6qvx%2Fmieszkanie-wieliczka.jpg)
/https%3A%2F%2Fi.st-nieruchomosci-online.pl%2F8sq6qfx%2Fmieszkanie-wieliczka-wynajem.jpg)
/https%3A%2F%2Fi.st-nieruchomosci-online.pl%2F8sq6qxx%2Fmieszkanie-wieliczka.jpg)
/https%3A%2F%2Fi.st-nieruchomosci-online.pl%2F8sq6q4x%2Fmieszkanie-wieliczka.jpg)
/https%3A%2F%2Fi.st-nieruchomosci-online.pl%2F8sq6q5x%2Fmieszkanie-wieliczka.jpg)
/https%3A%2F%2Fi.st-nieruchomosci-online.pl%2F8sq6q2x%2Fmieszkanie-wieliczka.jpg)
/https%3A%2F%2Fi.st-nieruchomosci-online.pl%2F8sq6qhx%2Fmieszkanie-wieliczka.jpg)
/https%3A%2F%2Fi.st-nieruchomosci-online.pl%2F8sq6qkx%2Fmieszkanie-wieliczka.jpg)
/https%3A%2F%2Fi.st-nieruchomosci-online.pl%2F8sq6qbx%2Fmieszkanie-wieliczka.jpg)
/https%3A%2F%2Fi.st-nieruchomosci-online.pl%2F8sq6qrx%2Fmieszkanie-wieliczka.jpg)
/https%3A%2F%2Fi.st-nieruchomosci-online.pl%2F8sq6q7x%2Fmieszkanie-wieliczka.jpg)
/https%3A%2F%2Fi.st-nieruchomosci-online.pl%2F8sq6qmx%2Fmieszkanie-wieliczka.jpg)
/https%3A%2F%2Facnaayzuen.cloudimg.io%2Fcdn%2Fn%2Fn%2Fhttps%3A%2F%2Fimage.onoffice.de%2Fsmart20%2FObjekte%2FHatzPoppImmobilienGmbH%2F5143%2F9e575c92-96de-4d82-a0c9-3b4b6715447a.jpg)
/https%3A%2F%2Facnaayzuen.cloudimg.io%2Fcdn%2Fn%2Fn%2Fhttps%3A%2F%2Fimage.onoffice.de%2Fsmart20%2FObjekte%2FHatzPoppImmobilienGmbH%2F5143%2Fe7db22ba-8438-44d0-8c26-e168bb5118b8.jpg)
/https%3A%2F%2Facnaayzuen.cloudimg.io%2Fcdn%2Fn%2Fn%2Fhttps%3A%2F%2Fimage.onoffice.de%2Fsmart20%2FObjekte%2FHatzPoppImmobilienGmbH%2F5143%2Ff4253d2f-bd87-450f-a7c3-4c494e71bd20.jpg)
/https%3A%2F%2Facnaayzuen.cloudimg.io%2Fcdn%2Fn%2Fn%2Fhttps%3A%2F%2Fimage.onoffice.de%2Fsmart20%2FObjekte%2FHatzPoppImmobilienGmbH%2F5143%2F_178205.jpg)
/https%3A%2F%2Facnaayzuen.cloudimg.io%2Fcdn%2Fn%2Fn%2Fhttps%3A%2F%2Fimage.onoffice.de%2Fsmart20%2FObjekte%2FHatzPoppImmobilienGmbH%2F5143%2F967951b2-7d4c-4546-8e88-06645265fb94.jpg)
/https%3A%2F%2Facnaayzuen.cloudimg.io%2Fcdn%2Fn%2Fn%2Fhttps%3A%2F%2Fimage.onoffice.de%2Fsmart20%2FObjekte%2FHatzPoppImmobilienGmbH%2F5143%2Fda2b510c-50c2-4054-be0c-fa9fb88545bb.jpg)
/https%3A%2F%2Facnaayzuen.cloudimg.io%2Fcdn%2Fn%2Fn%2Fhttps%3A%2F%2Fimage.onoffice.de%2Fsmart20%2FObjekte%2FHatzPoppImmobilienGmbH%2F5143%2Fb22c14cd-85f1-4344-894d-27203eab8e04.jpg)
/https%3A%2F%2Facnaayzuen.cloudimg.io%2Fcdn%2Fn%2Fn%2Fhttps%3A%2F%2Fimage.onoffice.de%2Fsmart20%2FObjekte%2FHatzPoppImmobilienGmbH%2F5143%2Fe4a3c485-95ab-4a7e-88f0-d358b474bb2d.jpg)
/https%3A%2F%2Facnaayzuen.cloudimg.io%2Fcdn%2Fn%2Fn%2Fhttps%3A%2F%2Fimage.onoffice.de%2Fsmart20%2FObjekte%2FHatzPoppImmobilienGmbH%2F5143%2Fdb524dd1-5245-4ca9-b22c-deba8c34eaa4.jpg)
/https%3A%2F%2Facnaayzuen.cloudimg.io%2Fcdn%2Fn%2Fn%2Fhttps%3A%2F%2Fimage.onoffice.de%2Fsmart20%2FObjekte%2FHatzPoppImmobilienGmbH%2F5143%2F_178203.jpg)
/https%3A%2F%2Facnaayzuen.cloudimg.io%2Fcdn%2Fn%2Fn%2Fhttps%3A%2F%2Fimage.onoffice.de%2Fsmart20%2FObjekte%2FHatzPoppImmobilienGmbH%2F5143%2F9bc011b5-e8dd-4da3-8508-7cc56a5ed75e.jpg)
/https%3A%2F%2Facnaayzuen.cloudimg.io%2Fcdn%2Fn%2Fn%2Fhttps%3A%2F%2Fimage.onoffice.de%2Fsmart20%2FObjekte%2FHatzPoppImmobilienGmbH%2F5143%2F242332da-d9de-4a3a-871c-e02a5a024ec8.jpg)
/https%3A%2F%2Facnaayzuen.cloudimg.io%2Fcdn%2Fn%2Fn%2Fhttps%3A%2F%2Fimage.onoffice.de%2Fsmart20%2FObjekte%2FHatzPoppImmobilienGmbH%2F5143%2F78fb8d18-5d34-48ce-95af-9ef5ed54b0fe.jpg)

/https%3A%2F%2Fsta-reality2.1gr.cz%2Fsta%2Fcompile%2Fthumbs%2Fa%2F6%2F9%2F0b7962966a0c4a62734d476d19f9e.jpg%3Fgt%3Dr)
/https%3A%2F%2Fsta-reality2.1gr.cz%2Fsta%2Fcompile%2Fthumbs%2Fe%2Fe%2F3%2F6a22637d9a01dc03841861f22f93b.jpg%3Fgt%3Dr)
/https%3A%2F%2Fsta-reality2.1gr.cz%2Fsta%2Fcompile%2Fthumbs%2F6%2F7%2F1%2F91e0e6f70c4af2a3b20f35fd486f5.jpg%3Fgt%3Dr)
/https%3A%2F%2Fsta-reality2.1gr.cz%2Fsta%2Fcompile%2Fthumbs%2Fd%2F4%2F7%2F9d0084415eacfd1e561afb30c1e77.jpg%3Fgt%3Dr)
/https%3A%2F%2Fsta-reality2.1gr.cz%2Fsta%2Fcompile%2Fthumbs%2F0%2F3%2Fc%2F3130e11d79008d898b419b5ae530c.jpg%3Fgt%3Dr)
/https%3A%2F%2Fsta-reality2.1gr.cz%2Fsta%2Fcompile%2Fthumbs%2Fe%2Fe%2Fe%2F45982a8dff2de3fe01aa766b60871.jpg%3Fgt%3Dr)
/https%3A%2F%2Fsta-reality2.1gr.cz%2Fsta%2Fcompile%2Fthumbs%2F8%2F5%2F1%2F7f63ff135f976e7b5b32dc049d97f.jpg%3Fgt%3Dr)
/https%3A%2F%2Fsta-reality2.1gr.cz%2Fsta%2Fcompile%2Fthumbs%2F3%2F9%2F2%2F40429842fbe9ef8f4cc5eb4e926b1.jpg%3Fgt%3Dr)
/https%3A%2F%2Fimages.mioaffitto.it%2Fviviendas%2F234%2F001%2F6019601-234001273_or.jpg)
/https%3A%2F%2Fimages.mioaffitto.it%2Fviviendas%2F234%2F001%2F6019601-234001337_or.jpg)
/https%3A%2F%2Fimages.mioaffitto.it%2Fviviendas%2F234%2F001%2F6019601-234001260_or.jpg)
/https%3A%2F%2Fimages.mioaffitto.it%2Fviviendas%2F234%2F001%2F6019601-234001267_or.jpg)
/https%3A%2F%2Fimages.mioaffitto.it%2Fviviendas%2F234%2F001%2F6019601-234001297_or.jpg)
/https%3A%2F%2Fimages.mioaffitto.it%2Fviviendas%2F234%2F001%2F6019601-234001284_or.jpg)
/https%3A%2F%2Fimages.mioaffitto.it%2Fviviendas%2F234%2F001%2F6019601-234001331_or.jpg)
/https%3A%2F%2Fimages.mioaffitto.it%2Fviviendas%2F234%2F001%2F6019601-234001349_or.jpg)
/https%3A%2F%2Fimages.mioaffitto.it%2Fviviendas%2F234%2F001%2F6019601-234001327_or.jpg)
/https%3A%2F%2Fimages.mioaffitto.it%2Fviviendas%2F234%2F001%2F6019601-234001294_or.jpg)
/http%3A%2F%2Fwww.wagner-hausverwaltung.de%2FDB%2Fimages%2F2L0J9I07_4.JPG)
/http%3A%2F%2Fwww.wagner-hausverwaltung.de%2FDB%2Fimages%2F2L0J9I07_2.JPG)
/http%3A%2F%2Fwww.wagner-hausverwaltung.de%2FDB%2Fimages%2F2L0J9I07_1.JPG)
/http%3A%2F%2Fwww.wagner-hausverwaltung.de%2FDB%2Fimages%2F2L0J9I07_3.JPG)
/https%3A%2F%2Fimages.mioaffitto.it%2Fviviendas%2F247%2F572%2F7189856-247572679_or.jpg)
/https%3A%2F%2Fimages.mioaffitto.it%2Fviviendas%2F247%2F572%2F7189856-247572680_or.jpg)
/https%3A%2F%2Fimages.mioaffitto.it%2Fviviendas%2F247%2F572%2F7189856-247572689_or.jpg)
/https%3A%2F%2Fimages.mioaffitto.it%2Fviviendas%2F247%2F572%2F7189856-247572667_or.jpg)
/https%3A%2F%2Fimages.mioaffitto.it%2Fviviendas%2F247%2F572%2F7189856-247572668_or.jpg)
/https%3A%2F%2Fimages.mioaffitto.it%2Fviviendas%2F247%2F572%2F7189856-247572691_or.jpg)
/https%3A%2F%2Fimages.mioaffitto.it%2Fviviendas%2F247%2F572%2F7189856-247572690_or.jpg)
/https%3A%2F%2Fimages.mioaffitto.it%2Fviviendas%2F247%2F572%2F7189856-247572665_or.jpg)
/https%3A%2F%2Fimages.mioaffitto.it%2Fviviendas%2F247%2F572%2F7189856-247572676_or.jpg)
/https%3A%2F%2Fcrm.ilist.gr%2FappFol%2FappDetails%2FestatePhotos%2Ffol140101%2Fimg_537b8684-fefe-4adf-93bc-8d2885a3a0d0.jpg)
/https%3A%2F%2Fcrm.ilist.gr%2FappFol%2FappDetails%2FestatePhotos%2Ffol140101%2Fimg_14023b00-960d-4154-8d93-d3cc4e923092.jpg)
/https%3A%2F%2Fcrm.ilist.gr%2FappFol%2FappDetails%2FestatePhotos%2Ffol140101%2Fimg_c79bf393-c79c-46c0-9296-a0416a5f0ba8.jpg)
/https%3A%2F%2Fcrm.ilist.gr%2FappFol%2FappDetails%2FestatePhotos%2Ffol140101%2Fimg_29806100-032f-4b9f-957c-fc46f26e8f8c.jpg)
/https%3A%2F%2Fcrm.ilist.gr%2FappFol%2FappDetails%2FestatePhotos%2Ffol140101%2Fimg_8048a0de-ac2f-47b7-ac3b-19c86f1165ef.jpg)
/https%3A%2F%2Fcrm.ilist.gr%2FappFol%2FappDetails%2FestatePhotos%2Ffol140101%2Fimg_2613e1ef-535e-4668-9e2d-c71d30941141.jpg)
/https%3A%2F%2Fcrm.ilist.gr%2FappFol%2FappDetails%2FestatePhotos%2Ffol140101%2Fimg_e9e2b808-d26f-4998-87f1-262d502ab9d0.jpg)
/https%3A%2F%2Fs3-eu-west-1.amazonaws.com%2Flettingweb%2Fproperty%2Fimages%2Ffull%2F1999%2F1015140%2F14.jpg)
/https%3A%2F%2Fs3-eu-west-1.amazonaws.com%2Flettingweb%2Fproperty%2Fimages%2Ffull%2F1999%2F1015140%2F6.jpg)
/https%3A%2F%2Fs3-eu-west-1.amazonaws.com%2Flettingweb%2Fproperty%2Fimages%2Ffull%2F1999%2F1015140%2F3.jpg)
/https%3A%2F%2Fs3-eu-west-1.amazonaws.com%2Flettingweb%2Fproperty%2Fimages%2Ffull%2F1999%2F1015140%2F8.jpg)
/https%3A%2F%2Fs3-eu-west-1.amazonaws.com%2Flettingweb%2Fproperty%2Fimages%2Ffull%2F1999%2F1015140%2F9.jpg)
/https%3A%2F%2Fs3-eu-west-1.amazonaws.com%2Flettingweb%2Fproperty%2Fimages%2Ffull%2F1999%2F1015140%2F10.jpg)
/https%3A%2F%2Fs3-eu-west-1.amazonaws.com%2Flettingweb%2Fproperty%2Fimages%2Ffull%2F1999%2F1015140%2F11.jpg)
/https%3A%2F%2Fs3-eu-west-1.amazonaws.com%2Flettingweb%2Fproperty%2Fimages%2Ffull%2F1999%2F1015140%2F12.jpg)
/https%3A%2F%2Fs3-eu-west-1.amazonaws.com%2Flettingweb%2Fproperty%2Fimages%2Ffull%2F1999%2F1015140%2F2.jpg)
/https%3A%2F%2Fs3-eu-west-1.amazonaws.com%2Flettingweb%2Fproperty%2Fimages%2Ffull%2F1999%2F1015140%2F1.jpg)
/https%3A%2F%2Fs3-eu-west-1.amazonaws.com%2Flettingweb%2Fproperty%2Fimages%2Ffull%2F1999%2F1015140%2F13.jpg)
/https%3A%2F%2Fs3-eu-west-1.amazonaws.com%2Flettingweb%2Fproperty%2Fimages%2Ffull%2F1999%2F1015140%2F5.jpg)
/https%3A%2F%2Fs3-eu-west-1.amazonaws.com%2Flettingweb%2Fproperty%2Fimages%2Ffull%2F1999%2F1015140%2F7.jpg)
/https%3A%2F%2Fs3-eu-west-1.amazonaws.com%2Flettingweb%2Fproperty%2Fimages%2Ffull%2F1999%2F1015140%2F4.jpg)
/https%3A%2F%2Fimages.portalimages.com%2F31925%2F33331730%2Fimage%2Fs2%2F638604790910262947%2Fac8bc41a91f997b0440fb77df442a0d5104e7295.jpg)
/https%3A%2F%2Fimages.portalimages.com%2F31925%2F33331730%2Fimage%2Fs2%2F638604790910262947%2F324439e7e038fcb869adcb151e221cf601d828bd.jpg)
/https%3A%2F%2Fimages.portalimages.com%2F31925%2F33331730%2Fimage%2Fs2%2F638604790910262947%2F780c632bb3619898210504e025bc2a074efcdfec.jpg)
/https%3A%2F%2Fimages.portalimages.com%2F31925%2F33331730%2Fimage%2Fs2%2F638604790910262947%2Ffae292370f58e08dca275071e099cf897b5ebabd.jpg)
/https%3A%2F%2Fimages.portalimages.com%2F31925%2F33331730%2Fimage%2Fs2%2F638604790910262947%2Ff52b2c5ffa5b15072e6b5c347f1c0fda0e4bb6c2.jpg)
/https%3A%2F%2Fimages.portalimages.com%2F31925%2F33331730%2Fimage%2Fs2%2F638604790910262947%2F64a328a656ad0a7bbf12d0cf1b089cdfdad9a10f.jpg)
/https%3A%2F%2Fimages.portalimages.com%2F31925%2F33331730%2Fimage%2Fs2%2F638604790910262947%2F74a9cc90e237a06511b3aa19bce142c810787eac.jpg)
/https%3A%2F%2Fimages.portalimages.com%2F31925%2F33331730%2Fimage%2Fs2%2F638604790910262947%2F9daed17953da396fe504f88397175162b6406d62.jpg)
/https%3A%2F%2Fimages.portalimages.com%2F31925%2F33331730%2Fimage%2Fs2%2F638604790910262947%2Fe745fe0399332e7424f6e5d3f3e97d68031696c1.jpg)
/https%3A%2F%2Fimages.portalimages.com%2F31925%2F33331730%2Fimage%2Fs2%2F638604790910262947%2F6d6d919d6981246fa38d265b486ec773f60c94d3.jpg)
/https%3A%2F%2Fimages.portalimages.com%2F31925%2F33331730%2Fimage%2Fs2%2F638604790910262947%2F1728ae5d586cda7bc55c56d1571dae86db09e86a.jpg)
/https%3A%2F%2Fimages.portalimages.com%2F31925%2F33331730%2Fimage%2Fs2%2F638604790910262947%2F2cebdaf8eb3b634ef78c45224fab1b24a00698a1.jpg)
/https%3A%2F%2Fimages.mioaffitto.it%2Fviviendas%2F251%2F460%2F7430477-251460319_or.jpg)
/https%3A%2F%2Fimages.mioaffitto.it%2Fviviendas%2F251%2F460%2F7430477-251460329_or.jpg)
/https%3A%2F%2Fimages.mioaffitto.it%2Fviviendas%2F251%2F460%2F7430477-251460318_or.jpg)
/https%3A%2F%2Fimages.mioaffitto.it%2Fviviendas%2F251%2F460%2F7430477-251460338_or.jpg)
/https%3A%2F%2Fimages.mioaffitto.it%2Fviviendas%2F251%2F460%2F7430477-251460316_or.jpg)
/https%3A%2F%2Fimages.mioaffitto.it%2Fviviendas%2F251%2F460%2F7430477-251460332_or.jpg)
/https%3A%2F%2Fimages.mioaffitto.it%2Fviviendas%2F251%2F460%2F7430477-251460340_or.jpg)
/https%3A%2F%2Fimages.mioaffitto.it%2Fviviendas%2F251%2F460%2F7430477-251460341_or.jpg)
/https%3A%2F%2Fimages.mioaffitto.it%2Fviviendas%2F251%2F460%2F7430477-251460333_or.jpg)
/https%3A%2F%2Fimages.mioaffitto.it%2Fviviendas%2F251%2F460%2F7430477-251460322_or.jpg)
/https%3A%2F%2Fimages.mioaffitto.it%2Fviviendas%2F251%2F460%2F7430477-251460334_or.jpg)
/https%3A%2F%2Fimages.mioaffitto.it%2Fviviendas%2F251%2F460%2F7430477-251460324_or.jpg)
/https%3A%2F%2Fimages.mioaffitto.it%2Fviviendas%2F251%2F460%2F7430477-251460330_or.jpg)
/https%3A%2F%2Fimages.mioaffitto.it%2Fviviendas%2F251%2F460%2F7430477-251460335_or.jpg)
/https%3A%2F%2Fimages.mioaffitto.it%2Fviviendas%2F251%2F460%2F7430477-251460336_or.jpg)
/https%3A%2F%2Fimages.mioaffitto.it%2Fviviendas%2F251%2F460%2F7430477-251460337_or.jpg)
/https%3A%2F%2Fimages.mioaffitto.it%2Fviviendas%2F251%2F460%2F7430477-251460339_or.jpg)
/https%3A%2F%2Fimages.mioaffitto.it%2Fviviendas%2F251%2F460%2F7430477-251460326_or.jpg)
/https%3A%2F%2Fimages.mioaffitto.it%2Fviviendas%2F251%2F460%2F7430477-251460328_or.jpg)
/https%3A%2F%2Fimages.mioaffitto.it%2Fviviendas%2F251%2F460%2F7430477-251460342_or.jpg)
/https%3A%2F%2Fimages.mioaffitto.it%2Fviviendas%2F199%2F431%2F6472142-199431570_or.jpg)
/https%3A%2F%2Fimages.mioaffitto.it%2Fviviendas%2F199%2F431%2F6472142-199431545_or.jpg)
/https%3A%2F%2Fimages.mioaffitto.it%2Fviviendas%2F199%2F431%2F6472142-199431534_or.jpg)
/https%3A%2F%2Fimages.mioaffitto.it%2Fviviendas%2F199%2F431%2F6472142-199431562_or.jpg)
/https%3A%2F%2Fimages.mioaffitto.it%2Fviviendas%2F199%2F431%2F6472142-199431523_or.jpg)
/https%3A%2F%2Fimages.mioaffitto.it%2Fviviendas%2F199%2F431%2F6472142-199431546_or.jpg)
/https%3A%2F%2Fimages.mioaffitto.it%2Fviviendas%2F199%2F431%2F6472142-199431555_or.jpg)
/https%3A%2F%2Fimages.mioaffitto.it%2Fviviendas%2F199%2F431%2F6472142-199431535_or.jpg)
/https%3A%2F%2Fimages.mioaffitto.it%2Fviviendas%2F199%2F431%2F6472142-199431544_or.jpg)
/https%3A%2F%2Fimages.mioaffitto.it%2Fviviendas%2F199%2F431%2F6472142-199431521_or.jpg)
/https%3A%2F%2Fimages.mioaffitto.it%2Fviviendas%2F199%2F431%2F6472142-199431559_or.jpg)
/https%3A%2F%2Fimages.mioaffitto.it%2Fviviendas%2F234%2F023%2F6472142-234023677_or.jpg)
/https%3A%2F%2Fimages.mioaffitto.it%2Fviviendas%2F199%2F431%2F6472142-199431533_or.jpg)
/https%3A%2F%2Fagestanet.risorseimmobiliari.it%2Fpublic%2Fannunci%2F05967%2F2384111%2FF_231908.jpg)
/https%3A%2F%2Fagestanet.risorseimmobiliari.it%2Fpublic%2Fannunci%2F05967%2F2384111%2FF_441926.jpg)
/https%3A%2F%2Fagestanet.risorseimmobiliari.it%2Fpublic%2Fannunci%2F05967%2F2384111%2FF_539107.jpg)
/https%3A%2F%2Fagestanet.risorseimmobiliari.it%2Fpublic%2Fannunci%2F05967%2F2384111%2FF_652014.jpg)
/https%3A%2F%2Fagestanet.risorseimmobiliari.it%2Fpublic%2Fannunci%2F05967%2F2384111%2FF_169078.jpg)
/https%3A%2F%2Fagestanet.risorseimmobiliari.it%2Fpublic%2Fannunci%2F05967%2F2384111%2FF_796230.jpg)

/https%3A%2F%2Fimages.mioaffitto.it%2Fviviendas%2F210%2F139%2F6185579-210139641_or.jpg)
/https%3A%2F%2Fimages.mioaffitto.it%2Fviviendas%2F210%2F139%2F6185579-210139644_or.jpg)
/https%3A%2F%2Fimages.mioaffitto.it%2Fviviendas%2F210%2F139%2F6185579-210139619_or.jpg)
/https%3A%2F%2Fimages.mioaffitto.it%2Fviviendas%2F210%2F139%2F6185579-210139620_or.jpg)
/https%3A%2F%2Fimages.mioaffitto.it%2Fviviendas%2F210%2F139%2F6185579-210139618_or.jpg)
/https%3A%2F%2Fimages.mioaffitto.it%2Fviviendas%2F242%2F202%2F6818762-242202932_or.jpg)
/https%3A%2F%2Fimages.mioaffitto.it%2Fviviendas%2F242%2F202%2F6818762-242202937_or.jpg)
/https%3A%2F%2Fimages.mioaffitto.it%2Fviviendas%2F242%2F202%2F6818762-242202935_or.jpg)
/https%3A%2F%2Fimages.mioaffitto.it%2Fviviendas%2F242%2F202%2F6818762-242202936_or.jpg)
/https%3A%2F%2Fimages.mioaffitto.it%2Fviviendas%2F242%2F202%2F6818762-242202933_or.jpg)
/https%3A%2F%2Fimages.mioaffitto.it%2Fviviendas%2F242%2F202%2F6818762-242202934_or.jpg)
/https%3A%2F%2Fimages.mioaffitto.it%2Fviviendas%2F216%2F040%2F6753954-216040497_or.jpg)
/https%3A%2F%2Fimages.mioaffitto.it%2Fviviendas%2F216%2F040%2F6753954-216040496_or.jpg)
/https%3A%2F%2Fimages.mioaffitto.it%2Fviviendas%2F216%2F040%2F6753954-216040507_or.jpg)
/https%3A%2F%2Fimages.mioaffitto.it%2Fviviendas%2F216%2F040%2F6753954-216040499_or.jpg)
/https%3A%2F%2Fimages.mioaffitto.it%2Fviviendas%2F216%2F040%2F6753954-216040501_or.jpg)
/https%3A%2F%2Fimages.mioaffitto.it%2Fviviendas%2F216%2F040%2F6753954-216040505_or.jpg)
/https%3A%2F%2Fimages.mioaffitto.it%2Fviviendas%2F216%2F040%2F6753954-216040506_or.jpg)
/https%3A%2F%2Fimages.mioaffitto.it%2Fviviendas%2F216%2F040%2F6753954-216040502_or.jpg)
/https%3A%2F%2Fimages.mioaffitto.it%2Fviviendas%2F216%2F040%2F6753954-216040498_or.jpg)
/https%3A%2F%2Fimages.mioaffitto.it%2Fviviendas%2F216%2F040%2F6753954-216040493_or.jpg)
/https%3A%2F%2Fimages.mioaffitto.it%2Fviviendas%2F216%2F040%2F6753954-216040494_or.jpg)
/https%3A%2F%2Fimages.mioaffitto.it%2Fviviendas%2F216%2F040%2F6753954-216040495_or.jpg)
/https%3A%2F%2Fimages.mioaffitto.it%2Fviviendas%2F216%2F040%2F6753954-216040504_or.jpg)
/https%3A%2F%2Fimages.mioaffitto.it%2Fviviendas%2F216%2F040%2F6753954-216040500_or.jpg)
/https%3A%2F%2Fimages.mioaffitto.it%2Fviviendas%2F216%2F040%2F6753954-216040512_or.jpg)
/https%3A%2F%2Fimages.mioaffitto.it%2Fviviendas%2F216%2F040%2F6753954-216040503_or.jpg)
/https%3A%2F%2Fimages.mioaffitto.it%2Fviviendas%2F216%2F040%2F6753954-216040511_or.jpg)
/https%3A%2F%2Fimages.mioaffitto.it%2Fviviendas%2F210%2F140%2F5635757-210140788_or.jpg)

