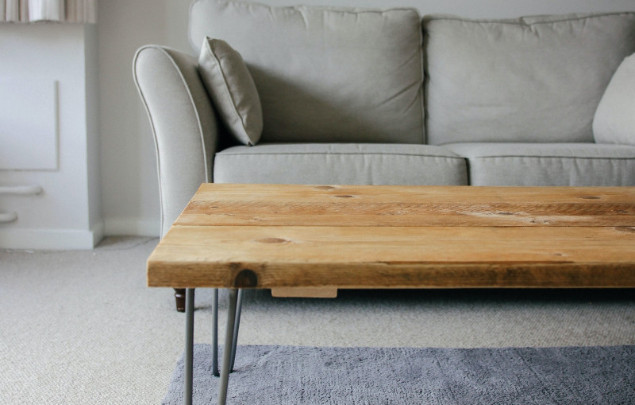Semi-detached house to rent in High Street, Walton On The Naze CO14
Tricky Escape Walton, High Street, Tendring, CO14 8BB, United Kingdom
Semi-detached house to rent in High Street, Walton On The Naze CO14
Sheen's Lettings & Management are pleased to offer to market this five bedroom semi-detached house. The property benefits from two reception rooms, off street parking and two en-suites and is also located on the fringes of Walton's town centre with the seafront within 200 meters away. Please call us on to book your viewing. Draft Lettings Details Draft Details - Not Yet Approved By Vendor Accommodation comprises of approximate room sizes: Obscured sealed unit double glazed door leading to: Entrance Hallway Stair flight to first floor. Under stair storage cupboard. Laminate flooring. Radiator. Door to: Cloakroom Low level WC. Pedestal hand wash basin. Tile splash back. Vinyl flooring. Lounge (4.37m x 4.01m into bay (14'4 x 13'2 into bay )) Laminate flooring. Radiator. Sealed unit double glazed bay window to front. Dining Room (3.43m x 3.05m (11'3 x 10')) Laminate flooring. Radiator. Sealed unit double glazed window to rear. Open access to: Kitchen (5.56m max x 3.43m (18'3 max x 11'3)) Fitted with a range of matching high gloss fronted units. Wooden hard edge work surfaces. Inset stainless steel bowl, sink and drainer unit. Inset four ring gas hob with electric oven under and extractor hood above. Further selection of matching units at both eye and floor level. Enclosed combination boiler providing hot water and heating throughout. Plumbing and space for washing machine. Space for fridge/freezer. Part tiled walls. Tiled flooring. Spotlights. Radiator. Sealed unit double glazed windows to side and rear. Obscured sealed unit double glazed door to side leading to rear garden. First Floor Landing Stair flight to second floor. Laminate flooring. Doors to all rooms. Door to: Bedroom One (4.39m x 4.22m into bay (14'5 x 13'10 into bay)) Laminate flooring. Radiator. Sealed unit double glazed window to front. Door to: En-Suite White suite comprises of low level WC. Pedestal hand wash basin. Enclosed panelled bath. Part tiled walls. Vinyl flooring. Spotlights. Heated towel rail. Sealed unit double glazed window to side. Bedroom Four (3.43m x 3.07m (11'3 x 10'1)) Laminate flooring. Radiator. Sealed unit double glazed window to rear. Door to: En-Suite Shower Room Pedestal hand wash basin. Enclosed shower cubicle with wall mounted shower attachment. Tiled splashback. Vinyl flooring. Spotlights. Extractor fan. Bathroom Suite comprises of low level WC. Pedestal hand wash basin. Enclosed tiled bath with wall mounted shower attachment. Part tiled walls. Vinyl flooring. Spotlights. Extractor fan. Heated towel rail. Obscured sealed unit double glazed window to side. Bedroom Five (2.82m x 2.59m (9'3 x 8'6)) Laminate flooring. Radiator. Sealed unit double glazed window to rear. Second Floor Landing Laminate flooring. Door to: Bedroom Two (4.39m x 3.38m (14'5 x 11'1)) Laminate flooring. Radiator. Sealed unit double glazed window to front. Bedroom Three (4.42m x 3.07m (14'6 x 10'1)) Laminate flooring. Radiator. Sealed unit double glazed window to rear. Outside - Rear Part patio area. Remainder laid to shingle. Access to front via side gate. Enclosed by panelled fencing. Checks For Right To Rent As part of the government 'Right To Rent' regulations we will need to confirm your UK Resident Status. If you are not a UK Resident you will need to provide a Right to Rent' document. Please
Do you have questions regarding this property? Contact the landlord directly here
About this property
Property type: House
Bedrooms: 5
Bathrooms: 3
Price: 2362 €
Deposit: 2307 €
Garage: Yes
Washing machine: Yes
/https%3A%2F%2Flid.zoocdn.com%2F645%2F430%2F6e628cb0b35d44c1b5c2152d64033fbaa182d426.jpg)
/https%3A%2F%2Flid.zoocdn.com%2F645%2F430%2F5625817b270ec7050abb0160920ccd0d4bbd08e4.jpg)
/https%3A%2F%2Flid.zoocdn.com%2F645%2F430%2Ff55937cb3e339499f7bfee42ba3c7af03e12cdf3.jpg)
/https%3A%2F%2Flid.zoocdn.com%2F645%2F430%2F6da330e21659640105ef2e7f3977e5514ca73a6b.jpg)
/https%3A%2F%2Flid.zoocdn.com%2F645%2F430%2Fe3d499edba3ddda1ec07f1564df0e8ada94c68cd.jpg)
/https%3A%2F%2Flid.zoocdn.com%2F645%2F430%2Ff40c7a615e93024dbecbe1a64c3934b516c65beb.jpg)
/https%3A%2F%2Flid.zoocdn.com%2F645%2F430%2F81a1aeec56c1bd16a0f548f8025a3b79f02dd6bd.jpg)
/https%3A%2F%2Flid.zoocdn.com%2F645%2F430%2F1852a21984dd1cbdf79549d9e5fa9f511ab45b68.jpg)
/https%3A%2F%2Flid.zoocdn.com%2F645%2F430%2F3168339288dda70077ad71f7a64812aa7ef42323.jpg)
/https%3A%2F%2Flid.zoocdn.com%2F645%2F430%2F9ce37f99a1e8b27dbe5e2e6b2835490d0e79d056.jpg)
/https%3A%2F%2Flid.zoocdn.com%2F645%2F430%2Fd2f4af4cc4df2eeb01a434c56c1a5891c5b3cfcc.jpg)
/https%3A%2F%2Flid.zoocdn.com%2F645%2F430%2Fe9a4683c49d63ab671849c6b962c8600b108d1e1.jpg)
/https%3A%2F%2Flid.zoocdn.com%2F645%2F430%2Ff20ddf60b33be77fbdc66b6c8bf610295618846d.jpg)
/https%3A%2F%2Flid.zoocdn.com%2F645%2F430%2Fece2c33dbbd27b27c8cd7c111481e40be7d36179.jpg)
/https%3A%2F%2Flid.zoocdn.com%2F645%2F430%2F9cbb233e5900d61928cac2c271eac3b057f48ad2.jpg)
/https%3A%2F%2Flid.zoocdn.com%2F645%2F430%2F6e38f6ba9fea39f90549f26b3fd3c492967eddd3.jpg)
/https%3A%2F%2Flid.zoocdn.com%2F645%2F430%2Faad233dabb1fa7c9e202321f1c94ab9251172479.jpg)
/https%3A%2F%2Fmaviemlak.com.tr%2Fwp-content%2Fuploads%2F2024%2F01%2FWhatsApp-Image-2023-10-21-at-11.53.04-2.jpeg)
/https%3A%2F%2Fmaviemlak.com.tr%2Fwp-content%2Fuploads%2F2024%2F01%2FWhatsApp-Image-2023-10-21-at-11.53.04.jpeg)
/https%3A%2F%2Fmaviemlak.com.tr%2Fwp-content%2Fuploads%2F2024%2F01%2FWhatsApp-Image-2024-05-09-at-14.52.05.jpeg)
/https%3A%2F%2Fmaviemlak.com.tr%2Fwp-content%2Fuploads%2F2024%2F01%2FWhatsApp-Image-2024-05-09-at-14.51.59-1.jpeg)
/https%3A%2F%2Fmaviemlak.com.tr%2Fwp-content%2Fuploads%2F2024%2F01%2FWhatsApp-Image-2024-05-09-at-14.52.05-1.jpeg)
/https%3A%2F%2Fmaviemlak.com.tr%2Fwp-content%2Fuploads%2F2024%2F01%2FWhatsApp-Image-2024-05-09-at-14.52.06.jpeg)
/https%3A%2F%2Fmaviemlak.com.tr%2Fwp-content%2Fuploads%2F2024%2F01%2FWhatsApp-Image-2024-05-09-at-14.51.58-1.jpeg)
/https%3A%2F%2Fmaviemlak.com.tr%2Fwp-content%2Fuploads%2F2024%2F01%2FWhatsApp-Image-2024-05-09-at-14.52.02.jpeg)
/https%3A%2F%2Fmaviemlak.com.tr%2Fwp-content%2Fuploads%2F2024%2F01%2FWhatsApp-Image-2024-05-09-at-14.52.04.jpeg)
/https%3A%2F%2Fmaviemlak.com.tr%2Fwp-content%2Fuploads%2F2024%2F01%2FWhatsApp-Image-2024-05-09-at-14.52.03.jpeg)
/https%3A%2F%2Fmaviemlak.com.tr%2Fwp-content%2Fuploads%2F2024%2F01%2FWhatsApp-Image-2024-05-09-at-14.51.59.jpeg)
/https%3A%2F%2Fmaviemlak.com.tr%2Fwp-content%2Fuploads%2F2024%2F01%2FWhatsApp-Image-2024-05-09-at-14.52.06-2.jpeg)
/https%3A%2F%2Fmaviemlak.com.tr%2Fwp-content%2Fuploads%2F2024%2F01%2FWhatsApp-Image-2024-05-09-at-14.51.58.jpeg)
/https%3A%2F%2Fqara.cz%2Fwp-content%2Fuploads%2F2024%2F06%2Fff-35.jpg)
/https%3A%2F%2Fqara.cz%2Fwp-content%2Fuploads%2F2024%2F06%2Fff-36.jpg)
/https%3A%2F%2Fqara.cz%2Fwp-content%2Fuploads%2F2024%2F06%2Fridec-299-dollhouse-view.jpg)
/https%3A%2F%2Fqara.cz%2Fwp-content%2Fuploads%2F2024%2F06%2Fff-18-1.jpg)
/https%3A%2F%2Fqara.cz%2Fwp-content%2Fuploads%2F2024%2F06%2Fff-53.jpg)
/https%3A%2F%2Fqara.cz%2Fwp-content%2Fuploads%2F2024%2F06%2Fff-50-1.jpg)
/https%3A%2F%2Fqara.cz%2Fwp-content%2Fuploads%2F2024%2F06%2Fff-38.jpg)
/https%3A%2F%2Fqara.cz%2Fwp-content%2Fuploads%2F2024%2F06%2Fff-61.jpg)
/https%3A%2F%2Fqara.cz%2Fwp-content%2Fuploads%2F2024%2F06%2Fimg-0319.jpg)
/https%3A%2F%2Fqara.cz%2Fwp-content%2Fuploads%2F2024%2F06%2Fff-62.jpg)
/https%3A%2F%2Fqara.cz%2Fwp-content%2Fuploads%2F2024%2F06%2Fff-41-1.jpg)
/https%3A%2F%2Fqara.cz%2Fwp-content%2Fuploads%2F2024%2F06%2Fff-48.jpg)
/https%3A%2F%2Fqara.cz%2Fwp-content%2Fuploads%2F2024%2F06%2Fimg-0321.jpg)
/https%3A%2F%2Fqara.cz%2Fwp-content%2Fuploads%2F2024%2F06%2Fff-2-1.jpg)
/https%3A%2F%2Fqara.cz%2Fwp-content%2Fuploads%2F2024%2F06%2Fff-15.jpg)
/https%3A%2F%2Fqara.cz%2Fwp-content%2Fuploads%2F2024%2F06%2Fimg-0320.jpg)
/https%3A%2F%2Flid.zoocdn.com%2F645%2F430%2F433547fce1d03a9b79db36ef4139251505c74c80.jpg)
/https%3A%2F%2Flid.zoocdn.com%2F645%2F430%2Fdb0ab4d63b229ba01c5d7f799a4a73fe8336c5eb.jpg)
/https%3A%2F%2Flid.zoocdn.com%2F645%2F430%2F2fc2419038b1616d8813b9d9335bd849d42f31cf.jpg)
/https%3A%2F%2Flid.zoocdn.com%2F645%2F430%2F82a8005ee2ab13d2c675a9fed6be1dac1e9b5f72.jpg)
/https%3A%2F%2Flid.zoocdn.com%2F645%2F430%2F9711f7a5006085e69f255ed532d717a5f9948404.jpg)
/https%3A%2F%2Flid.zoocdn.com%2F645%2F430%2F0752f0fe976b3aea2474ec52dec1e6871bd02e77.jpg)
/https%3A%2F%2Flid.zoocdn.com%2F645%2F430%2F5c9af186899b7c62a548e04bdd77dbdcfa4acefd.jpg)
/https%3A%2F%2Flid.zoocdn.com%2F645%2F430%2Feaf243f76280a60ed215ae4eb4d61616f207576a.jpg)
/https%3A%2F%2Flid.zoocdn.com%2F645%2F430%2Fbcdc966809fe90df6c86e1208b225107f730134c.jpg)
/https%3A%2F%2Flid.zoocdn.com%2F645%2F430%2F44b6fe2375ae2efcbc40d4bac3d49d1179b41b92.jpg)
/https%3A%2F%2Flid.zoocdn.com%2F645%2F430%2Ff9677fd27baea5e260c2dc10da36f20bc3204408.jpg)
/https%3A%2F%2Flid.zoocdn.com%2F645%2F430%2Fd250b9f3295d4f4fe4bcbe1239f8c52e074abf8e.jpg)
/https%3A%2F%2Flid.zoocdn.com%2F645%2F430%2Fa19f15fd6eff466591033c9a5e150eb16759186f.jpg)
/https%3A%2F%2Flid.zoocdn.com%2F645%2F430%2F6d5b2aedc8c1c436451cb88584468addc4fb7af3.jpg)
/https%3A%2F%2Flid.zoocdn.com%2F645%2F430%2Fe66ef177a3d45d319c1e4d6c49bda3a749a0462a.jpg)
/https%3A%2F%2Flid.zoocdn.com%2F645%2F430%2F3461d9d0e6aca522bffb95ee02dda192074163d8.jpg)
/https%3A%2F%2Fwww.villasolrealestate.com%2Fproperty-image%2Fxxlarge_AGSABP6546_58859_V2_6F0E.jpg)
/https%3A%2F%2Fwww.villasolrealestate.com%2Fproperty-image%2Fxxlarge_AGSABP6546_58861_V2_7160.jpg)
/https%3A%2F%2Fwww.villasolrealestate.com%2Fproperty-image%2Fxxlarge_AGSABP6546_58863_V2_8AD9.jpg)
/https%3A%2F%2Fwww.villasolrealestate.com%2Fproperty-image%2Fxxlarge_AGSABP6546_58862_V2_ECD1.jpg)
/https%3A%2F%2Fwww.villasolrealestate.com%2Fproperty-image%2Fxxlarge_AGSABP6546_58860_V2_EAA6.jpg)
/https%3A%2F%2Fwww.villasolrealestate.com%2Fproperty-image%2Fxxlarge_AGSABP6546_58864_V2_1C86.jpg)
/https%3A%2F%2Fwww.villasolrealestate.com%2Fproperty-image%2Fxxlarge_AGSABP6546_58858_V2_A3E5.jpg)
/https%3A%2F%2Fwww.villasolrealestate.com%2Fproperty-image%2Fxxlarge_AGSABP6546_58865_V2_64E5.jpg)
/https%3A%2F%2Fwww.wohnungsboerse-erzgebirge.de%2Fstorage%2Fapp%2Fresources%2Fresize%2F0_600_0_0_auto%2Fimg_548791bd23364eabddf636b82afc4429.JPG)
/https%3A%2F%2Fwww.wohnungsboerse-erzgebirge.de%2Fstorage%2Fapp%2Fresources%2Fresize%2F0_600_0_0_auto%2Fimg_c63d9d60ec8ec39fe29d4a83926a9d9c.JPG)
/https%3A%2F%2Fwww.wohnungsboerse-erzgebirge.de%2Fstorage%2Fapp%2Fresources%2Fresize%2F0_600_0_0_auto%2Fimg_d45a381058d0683e3cff7f74726c5b91.JPG)
/https%3A%2F%2Fwww.wohnungsboerse-erzgebirge.de%2Fstorage%2Fapp%2Fresources%2Fresize%2F0_600_0_0_auto%2Fimg_0ec83fce7446bfd8b8b1680d213706b5.JPG)
/https%3A%2F%2Fwww.wohnungsboerse-erzgebirge.de%2Fstorage%2Fapp%2Fresources%2Fresize%2F0_600_0_0_auto%2Fimg_d7b49b817cf37d70969f4fa58786a344.JPG)
/https%3A%2F%2Fwww.wohnungsboerse-erzgebirge.de%2Fstorage%2Fapp%2Fresources%2Fresize%2F0_600_0_0_auto%2Fimg_7c073161c1c3630ee3e2846b8865eef0.JPG)
/https%3A%2F%2Fwww.wohnungsboerse-erzgebirge.de%2Fstorage%2Fapp%2Fresources%2Fresize%2F0_600_0_0_auto%2Fimg_ffc2d49fcb39388fcd6bd206a661fe53.JPG)
/https%3A%2F%2Fwww.wohnungsboerse-erzgebirge.de%2Fstorage%2Fapp%2Fresources%2Fresize%2F0_600_0_0_auto%2Fimg_0df96763683a74134130ff3c5a099172.JPG)
/https%3A%2F%2Fd21tw07c6rnmp0.cloudfront.net%2Fmedia%2Fuploads%2F354%2Fresidential%2F2024%2F4%2F354_aa0eea91af65481abe2c193d327dd7fa_t_w_1024_h_768.jpg)
/https%3A%2F%2Fd21tw07c6rnmp0.cloudfront.net%2Fmedia%2Fuploads%2F354%2Fresidential%2F2024%2F4%2F354_4db281fdabd1481e922cbf22973ab288_t_w_1024_h_768.jpg)
/https%3A%2F%2Fd21tw07c6rnmp0.cloudfront.net%2Fmedia%2Fuploads%2F354%2Fresidential%2F2024%2F4%2F354_ee8a716ba60e4f79b6af6c94f23b3365_t_w_1024_h_768.jpg)
/https%3A%2F%2Fd21tw07c6rnmp0.cloudfront.net%2Fmedia%2Fuploads%2F354%2Fresidential%2F2024%2F4%2F354_b6eb65f94ed9411088d9044abd010e23_t_w_1024_h_768.jpg)
/https%3A%2F%2Fd21tw07c6rnmp0.cloudfront.net%2Fmedia%2Fuploads%2F354%2Fresidential%2F2024%2F4%2F354_0453f85243744a3bbdb9748d934bba60_t_w_1024_h_768.jpg)
/https%3A%2F%2Fd21tw07c6rnmp0.cloudfront.net%2Fmedia%2Fuploads%2F354%2Fresidential%2F2024%2F4%2F354_90de66492291497ea16660e1cfdb116d_t_w_1024_h_768.jpg)
/https%3A%2F%2Fd21tw07c6rnmp0.cloudfront.net%2Fmedia%2Fuploads%2F354%2Fresidential%2F2024%2F4%2F354_ddfa54b797444f4487830e251a7663ea_t_w_1024_h_768.jpg)
/https%3A%2F%2Fd21tw07c6rnmp0.cloudfront.net%2Fmedia%2Fuploads%2F354%2Fresidential%2F2024%2F4%2F354_3502e8d16f5846cca58810a4e83319af_t_w_1024_h_768.jpg)
/https%3A%2F%2Fd21tw07c6rnmp0.cloudfront.net%2Fmedia%2Fuploads%2F354%2Fresidential%2F2024%2F4%2F354_f6e621e2493d4177a081f622c95bdf43_t_w_1024_h_768.jpg)
/https%3A%2F%2Fd21tw07c6rnmp0.cloudfront.net%2Fmedia%2Fuploads%2F354%2Fresidential%2F2024%2F4%2F354_cd3ec5b09e4e4441b84dc9e4911f3e5f_t_w_1024_h_768.jpg)
/https%3A%2F%2Fd21tw07c6rnmp0.cloudfront.net%2Fmedia%2Fuploads%2F354%2Fresidential%2F2024%2F4%2F354_a5d001e0483a46239b528a8294746d0e_t_w_1024_h_768.jpg)
/https%3A%2F%2Fd21tw07c6rnmp0.cloudfront.net%2Fmedia%2Fuploads%2F354%2Fresidential%2F2024%2F4%2F354_7321ed43195e4d66bad72a54e1949c66_t_w_1024_h_768.jpg)
/https%3A%2F%2Fd21tw07c6rnmp0.cloudfront.net%2Fmedia%2Fuploads%2F354%2Fresidential%2F2024%2F4%2F354_7ab46b599b2044e79154e43a14b6b456_t_w_1024_h_768.jpg)
/http%3A%2F%2Fwww.bestmexicoapartments.com%2Fbookings%2Fimages%2Fadmin%2Frooms%2F63_04_b.jpg)
/http%3A%2F%2Fwww.bestmexicoapartments.com%2Fbookings%2Fimages%2Fadmin%2Frooms%2F63_03_b.jpg)
/http%3A%2F%2Fwww.bestmexicoapartments.com%2Fbookings%2Fimages%2Fadmin%2Frooms%2F63_09_b.jpg)
/http%3A%2F%2Fwww.bestmexicoapartments.com%2Fbookings%2Fimages%2Fadmin%2Frooms%2F63_07_b.jpg)
/http%3A%2F%2Fwww.bestmexicoapartments.com%2Fbookings%2Fimages%2Fadmin%2Frooms%2F63_02_b.jpg)
/http%3A%2F%2Fwww.bestmexicoapartments.com%2Fbookings%2Fimages%2Fadmin%2Frooms%2F63_08_b.jpg)
/http%3A%2F%2Fwww.bestmexicoapartments.com%2Fbookings%2Fimages%2Fadmin%2Frooms%2F63_06_b.jpg)
/http%3A%2F%2Fwww.bestmexicoapartments.com%2Fbookings%2Fimages%2Fadmin%2Frooms%2F63_05_b.jpg)
/http%3A%2F%2Fwww.bestmexicoapartments.com%2Fbookings%2Fimages%2Fadmin%2Frooms%2F63_01_b.jpg)
/https%3A%2F%2Flid.zoocdn.com%2F645%2F430%2Fa1637f005eded1b4faac769fe96f9881ed3ffe69.jpg)
/https%3A%2F%2Flid.zoocdn.com%2F645%2F430%2F6fccf25651e44d72b5dca3804c96b70f84fcd034.jpg)
/https%3A%2F%2Flid.zoocdn.com%2F645%2F430%2F6202f66aae261059c00e3d36326d17cfacc33885.jpg)
/https%3A%2F%2Flid.zoocdn.com%2F645%2F430%2F6ff0473f4dc46dfac5c586b55f291655919bcdf3.jpg)
/https%3A%2F%2Flid.zoocdn.com%2F645%2F430%2Fc315b718c15d1ac7f10ecb7d6a5c138eddabc553.jpg)
/https%3A%2F%2Flid.zoocdn.com%2F645%2F430%2Fb9396ab2a3aea8179895bf214ec0640dbd529345.jpg)
/https%3A%2F%2Flid.zoocdn.com%2F645%2F430%2F0c12399e7597795702abe4b7d386d0864b08b7fc.jpg)
/https%3A%2F%2Flid.zoocdn.com%2F645%2F430%2F7d5c3379661e483330806dbdf6fd8f80affb67c6.jpg)
/https%3A%2F%2Flid.zoocdn.com%2F645%2F430%2Fc8251e060dc0fc192c513b90c4d2ef8a32d28a03.jpg)
/https%3A%2F%2Flid.zoocdn.com%2F645%2F430%2F8b1dc28e7546dbd58e22ede9f19a8809395dc70e.jpg)
/https%3A%2F%2Flid.zoocdn.com%2F645%2F430%2Fffffae1a7111839b91bcc3d5a11da7be177ddbed.jpg)
/https%3A%2F%2Flid.zoocdn.com%2F645%2F430%2Fdef8617755a0e87bbeb24e8c4573d78a256c40f2.jpg)
/https%3A%2F%2Flid.zoocdn.com%2F645%2F430%2F9582a894398e4096e79e0854adf19f45d8f9c721.jpg)
/https%3A%2F%2Flid.zoocdn.com%2F645%2F430%2Fe633431a79fedcf0e4b3778927962faead61efa0.png)
/https%3A%2F%2Flid.zoocdn.com%2F645%2F430%2F379ae1bbddf54a76acd6dbc553acd574f46e19f0.png)
/https%3A%2F%2Flid.zoocdn.com%2F645%2F430%2Fbcb656e27cb8d3185c6b5067d11bfcd91ac853e0.png)
/https%3A%2F%2Flid.zoocdn.com%2F645%2F430%2F5835ce2d9800da88fe36b6a2d0704a6096005475.png)
/https%3A%2F%2Flid.zoocdn.com%2F645%2F430%2Ff400d8c6f0eac704b91f4724b7aad103931d888e.png)
/https%3A%2F%2Flid.zoocdn.com%2F645%2F430%2F50f4a805572f1106aabf8c36cc11308c87606479.png)
/https%3A%2F%2Flid.zoocdn.com%2F645%2F430%2F38cbd879e6d68982ed7c266494d0259654ffa406.png)
/https%3A%2F%2Flid.zoocdn.com%2F645%2F430%2Ffe187ae6c69aa21f8c9974c3a7b86d88c626c274.png)
/https%3A%2F%2Flid.zoocdn.com%2F645%2F430%2F99dc1c7263001d7744a3f2cf4fead702e60e337f.png)
/https%3A%2F%2Flid.zoocdn.com%2F645%2F430%2Ff00c394e2d19f3fbadaaf6546f99761aba32af4e.png)
/https%3A%2F%2Flid.zoocdn.com%2F645%2F430%2Fc2033aff677fde2541e6e5b8b76b6248a6d23276.png)
/https%3A%2F%2Flid.zoocdn.com%2F645%2F430%2F6104162c487fff2974edf539be928dec6c77ed70.png)


/https%3A%2F%2Fwww.leg-wohnen.de%2Fuploads%2Ftx_sgestatecore%2Fmedia%2F357-82-M-101_667d4a02250cd.jpg)
/https%3A%2F%2Fwww.leg-wohnen.de%2Fuploads%2Ftx_sgestatecore%2Fmedia%2F357-82-M-1_667d4a02234b7.jpg)
/https%3A%2F%2Fwww.leg-wohnen.de%2Fuploads%2Ftx_sgestatecore%2Fmedia%2F357-82-M-3_667d4a02247c9.jpg)
/https%3A%2F%2Flid.zoocdn.com%2F645%2F430%2F1ca72e78bb9070fb4ddf1bd4fd4e8165f0d5dbae.jpg)
/https%3A%2F%2Flid.zoocdn.com%2F645%2F430%2F232d00a7010f5fbc2b10851af2fd5ee88d940efa.jpg)
/https%3A%2F%2Flid.zoocdn.com%2F645%2F430%2Ff6fb67408a8499b6caf2d776b830edd874feb866.jpg)
/https%3A%2F%2Flid.zoocdn.com%2F645%2F430%2Fcf3554a5a7d512da853160b08129fc5982aa1d14.jpg)
/https%3A%2F%2Flid.zoocdn.com%2F645%2F430%2F846dc7dfa7f4804de0dbd07d1879f1dd664db66f.jpg)
/https%3A%2F%2Flid.zoocdn.com%2F645%2F430%2F6f11e5f91bfc328940e3727849e1eadb9524d236.jpg)
/https%3A%2F%2Flid.zoocdn.com%2F645%2F430%2F9e6d9357f9f180422ac05afb66cfc0d303bae767.jpg)
/https%3A%2F%2Flid.zoocdn.com%2F645%2F430%2Fce853eed9de091bcc4fad53780da7586fd6d71ee.jpg)
/https%3A%2F%2Flid.zoocdn.com%2F645%2F430%2Fa2421b4f2aa671af7a1849835e9ff1edc45eb40f.jpg)
/https%3A%2F%2Flid.zoocdn.com%2F645%2F430%2Fa39482fc81d2f40467b5eebf19f8b9db461dd8c2.jpg)
/https%3A%2F%2Flid.zoocdn.com%2F645%2F430%2F5d5e93a08637e50aa050b608106c9c65e51b77b6.jpg)
/https%3A%2F%2Flid.zoocdn.com%2F645%2F430%2Fc35050fb19a47ece64c98374684463564baa4754.jpg)
/https%3A%2F%2Flid.zoocdn.com%2F645%2F430%2Fee17f26e51011dfa2f8af76858cd1e04720f911e.jpg)
/https%3A%2F%2Fcdn.iroomit.com%2Fpublic%2Fimages%2Fuser_uploads%2F666754f30a23c4d8f6058bbe%2F666754f30a23c4d8f6058bc4.jpg)
/https%3A%2F%2Fcdn.iroomit.com%2Fpublic%2Fimages%2Fuser_uploads%2F666754f30a23c4d8f6058bbe%2F666754f30a23c4d8f6058bc7.jpg)
/https%3A%2F%2Fcdn.iroomit.com%2Fpublic%2Fimages%2Fuser_uploads%2F666754f30a23c4d8f6058bbe%2F666754f30a23c4d8f6058bc5.jpg)
/https%3A%2F%2Fcdn.iroomit.com%2Fpublic%2Fimages%2Fuser_uploads%2F666754f30a23c4d8f6058bbe%2F666754f30a23c4d8f6058bbf.jpg)
/https%3A%2F%2Fcdn.iroomit.com%2Fpublic%2Fimages%2Fuser_uploads%2F666754f30a23c4d8f6058bbe%2F666754f30a23c4d8f6058bc6.jpg)
/https%3A%2F%2Fcdn.iroomit.com%2Fpublic%2Fimages%2Fuser_uploads%2F666754f30a23c4d8f6058bbe%2F666754f30a23c4d8f6058bc2.jpg)
/https%3A%2F%2Fcdn.iroomit.com%2Fpublic%2Fimages%2Fuser_uploads%2F666754f30a23c4d8f6058bbe%2F666754f30a23c4d8f6058bc3.jpg)
/https%3A%2F%2Fcdn.iroomit.com%2Fpublic%2Fimages%2Fuser_uploads%2F666754f30a23c4d8f6058bbe%2F666754f30a23c4d8f6058bc1.jpg)
/https%3A%2F%2Fimages.mioaffitto.it%2Fviviendas%2F208%2F360%2F6617435-208360099_or.jpg)
/https%3A%2F%2Fimages.mioaffitto.it%2Fviviendas%2F208%2F360%2F6617435-208360102_or.jpg)
/https%3A%2F%2Fimages.mioaffitto.it%2Fviviendas%2F208%2F360%2F6617435-208360079_or.jpg)
/https%3A%2F%2Fimages.mioaffitto.it%2Fviviendas%2F208%2F360%2F6617435-208360090_or.jpg)
/https%3A%2F%2Fimages.mioaffitto.it%2Fviviendas%2F208%2F360%2F6617435-208360095_or.jpg)
/https%3A%2F%2Fimages.mioaffitto.it%2Fviviendas%2F208%2F360%2F6617435-208360078_or.jpg)
/https%3A%2F%2Fimages.mioaffitto.it%2Fviviendas%2F208%2F360%2F6617435-208360094_or.jpg)
/https%3A%2F%2Fimages.mioaffitto.it%2Fviviendas%2F208%2F360%2F6617435-208360086_or.jpg)
/https%3A%2F%2Fimages.mioaffitto.it%2Fviviendas%2F208%2F360%2F6617435-208360096_or.jpg)
/https%3A%2F%2Fimages.mioaffitto.it%2Fviviendas%2F208%2F360%2F6617435-208360084_or.jpg)
/https%3A%2F%2Fimages.mioaffitto.it%2Fviviendas%2F208%2F360%2F6617435-208360088_or.jpg)
/https%3A%2F%2Fimages.mioaffitto.it%2Fviviendas%2F208%2F360%2F6617435-208360101_or.jpg)
/https%3A%2F%2Fimages.mioaffitto.it%2Fviviendas%2F208%2F360%2F6617435-208360077_or.jpg)
/https%3A%2F%2Fimages.mioaffitto.it%2Fviviendas%2F208%2F360%2F6617435-208360082_or.jpg)
/https%3A%2F%2Fimages.mioaffitto.it%2Fviviendas%2F208%2F360%2F6617435-208360089_or.jpg)
