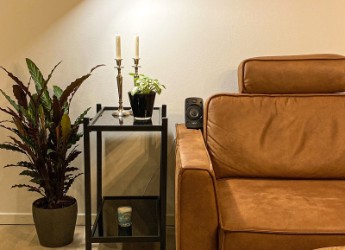Semi-detached house to rent in Middlewich Road, Elworth, Sandbach CW11
129 Middlewich Road, Sandbach, CW11 1FH, United Kingdom
Semi-detached house to rent in Middlewich Road, Elworth, Sandbach CW11
This superbly appointed four bedroom home is available from 15th July. Refurbished throughout to provide a classical and spacious home with a large plot too. Entrance hall, lounge, family room/kitchen, study, utility and cloakroom. Four generous bedrooms, en suite family bathroom and additional. Garage. Large driveway to entrance and spacious rear garden. No pets. Important Notice Whilst we endeavor to ensure accuracy of our lettings descriptions, it is the responsibility of the viewer to ask any more specific questions in any area of importance before making a formal application. Services are not tested prior to move in. All tenancies are available initially for a minimum term which will be confirmed by property by the agent. The tenant is responsible for council tax, water, gas and electric plus TV/media where applicable - please note we can not confirm the cost of these as they are different from person to person usage. Rent is paid one month in advance at all times. No cash alternative deposit scheme is offered. Entrance Hall Amtico style flooring, stairs to the first floor, Large walk in storage room, access to Kitchen, lounge and study. Kitchen/Family Room (5.90m x 5.73m) A fabulous room with one full wall of sliding patio doors. Amtico style flooring, comprehensive range of base and eye level units with central island. Integrated dishwasher, gas hob and double oven. Further appliance space Utility Room (3.79m x 3.41m) L shaped and fitted with a range of base units and larder style unit, appliance space and sink unit. Door to rear. Cloakroom Window to the side elevation, Low level wc and Pedestal wash hand basin with tiled splash backs. Study (3.26m x 2.51m) Window to the rear elevation, Amtico style flooring. Lounge (4.86m x 3.98m) Dual aspect windows to the front and side elevation. Sliding patio doors to the rear. Landing Two windows to the front elevation, cupboard housing gas fired central heating boiler Master Bedroom (4.86 maxm x 3.99 maxm) Window to the front. Ensuite Comprising a white suite of double width shower cubicle, vanity wash hand basin and low level wc, Tiled splash back areas. Dual aspect windows. Bedroom Three (3.62m x 2.44m) Window to the front elevation Bedroom Four (3.53m x 2.55m) Window to the rear elevation Bathroom Beautifully presented with a stand alone bath tub, pedestal wash hand basin, low level wc and shower cubicle. First Floor Claokroom Low level wc and pedestal wash hand basin Garage Power and light
Do you have questions regarding this property? Contact the landlord directly here
About this property
Property type: House
Bedrooms: 4
Bathrooms: 3
Price: 2605 €
Deposit: 2538 €
Available from: 2024-07-15
Garage: Yes
Dish washer: Yes
/https%3A%2F%2Flid.zoocdn.com%2F645%2F430%2F414348bf294aa3b268d1657ca6de125e8c7d1216.jpg)
/https%3A%2F%2Flid.zoocdn.com%2F645%2F430%2F0bb3158205c93c6ad3df536473171b6e381ef360.jpg)
/https%3A%2F%2Flid.zoocdn.com%2F645%2F430%2Fc8a0f6a1218a9d94751e90b7bcaa1823196d52ea.jpg)
/https%3A%2F%2Flid.zoocdn.com%2F645%2F430%2F37541be2760882bb152c43842a17465eac44fdac.jpg)
/https%3A%2F%2Flid.zoocdn.com%2F645%2F430%2F5faf065554a0f87fd3e5c7b008d03c3517e3bb9a.jpg)
/https%3A%2F%2Flid.zoocdn.com%2F645%2F430%2Ff292454453acaebbbb77dff07c8ce7a21ae34586.jpg)
/https%3A%2F%2Flid.zoocdn.com%2F645%2F430%2F39f84f53810302b412010ee2e010900289476e16.jpg)
/https%3A%2F%2Flid.zoocdn.com%2F645%2F430%2F8bb9224a6076e97f255322a417e9a618b28d3034.jpg)
/https%3A%2F%2Flid.zoocdn.com%2F645%2F430%2F6c6423a61feb68ed4ba7599d9ccc4a9f7cb33fe0.jpg)
/https%3A%2F%2Flid.zoocdn.com%2F645%2F430%2Fa9c07c3b6bfa7216ad75bc78e73827373fa578ad.jpg)
/https%3A%2F%2Flid.zoocdn.com%2F645%2F430%2Fd40a883652d4ed8b408399cdd71e8708bcaec017.jpg)
/https%3A%2F%2Flid.zoocdn.com%2F645%2F430%2Fb0eae3776b381b707a4846d0a399987107d3dc7e.jpg)
/https%3A%2F%2Flid.zoocdn.com%2F645%2F430%2F317f9ffa609974b3883f0b7f23fac3bd666fb920.jpg)
/https%3A%2F%2Flid.zoocdn.com%2F645%2F430%2F32f8335709edf107c4c0bb68f1bc43b4839dcf64.jpg)
/https%3A%2F%2Flid.zoocdn.com%2F645%2F430%2F15edc1f73caf79bda227f30dfd17d5b7212094ae.jpg)
/https%3A%2F%2Flid.zoocdn.com%2F645%2F430%2F78805d51f88486ffefaa877eb5eb7897ce111014.jpg)
/https%3A%2F%2Flid.zoocdn.com%2F645%2F430%2F3d42da497b8e2889776c2a669938de9291f1853a.jpg)
/https%3A%2F%2Flid.zoocdn.com%2F645%2F430%2F34d9344176a4267805a183046d428fe898f847f6.jpg)
/https%3A%2F%2Flid.zoocdn.com%2F645%2F430%2F07d5134397739d2c773fad95f5598a113947dc9c.jpg)
/https%3A%2F%2Flid.zoocdn.com%2F645%2F430%2Fdc0ce41ddbf2ff9c88f602c75a4d1009c5a6e416.jpg)
/https%3A%2F%2Flid.zoocdn.com%2F645%2F430%2Fb508aa1d46b9ae61d4f2fc27a163bdbaa9fb0f69.jpg)
/https%3A%2F%2Flid.zoocdn.com%2F645%2F430%2F80a316ac1354112b1924645ef537a90447343719.jpg)
/https%3A%2F%2Fcdn.iroomit.com%2Fpublic%2Fimages%2Fuser_uploads%2F6222681e0f9538633dcc3a76%2F65723fc16f35030aed04087b.jpg)
/https%3A%2F%2Fcdn.iroomit.com%2Fpublic%2Fimages%2Fuser_uploads%2F6222681e0f9538633dcc3a76%2F65723fc16f35030aed040872.jpg)
/https%3A%2F%2Fcdn.iroomit.com%2Fpublic%2Fimages%2Fuser_uploads%2F6222681e0f9538633dcc3a76%2F65723fc16f35030aed040864.jpg)
/https%3A%2F%2Fcdn.iroomit.com%2Fpublic%2Fimages%2Fuser_uploads%2F6222681e0f9538633dcc3a76%2F65723fc06f35030aed04085f.jpg)
/https%3A%2F%2Fcdn.iroomit.com%2Fpublic%2Fimages%2Fuser_uploads%2F6222681e0f9538633dcc3a76%2F65723fc26f35030aed040888.jpg)
/https%3A%2F%2Fcdn.iroomit.com%2Fpublic%2Fimages%2Fuser_uploads%2F6222681e0f9538633dcc3a76%2F65723fc26f35030aed04088a.jpg)
/https%3A%2F%2Fcdn.iroomit.com%2Fpublic%2Fimages%2Fuser_uploads%2F6222681e0f9538633dcc3a76%2F65723fc16f35030aed040861.jpg)
/https%3A%2F%2Fcdn.iroomit.com%2Fpublic%2Fimages%2Fuser_uploads%2F6222681e0f9538633dcc3a76%2F65723fc26f35030aed04088c.jpg)
/https%3A%2F%2Fcdn.iroomit.com%2Fpublic%2Fimages%2Fuser_uploads%2F6222681e0f9538633dcc3a76%2F65723fc06f35030aed040860.jpg)
/https%3A%2F%2Fcdn.iroomit.com%2Fpublic%2Fimages%2Fuser_uploads%2F6222681e0f9538633dcc3a76%2F65723fc16f35030aed04086b.jpg)
/https%3A%2F%2Fcdn.iroomit.com%2Fpublic%2Fimages%2Fuser_uploads%2F6222681e0f9538633dcc3a76%2F65723fc16f35030aed040867.jpg)
/https%3A%2F%2Fcdn.iroomit.com%2Fpublic%2Fimages%2Fuser_uploads%2F6222681e0f9538633dcc3a76%2F65723fc16f35030aed040882.jpg)
/https%3A%2F%2Flid.zoocdn.com%2F645%2F430%2Fc92d5da4ed05f83eb92abfecc72669cd1708aec1.jpg)
/https%3A%2F%2Flid.zoocdn.com%2F645%2F430%2Fe58210fef1bddbeefdd73395ef7f1cf8bd7a50b0.jpg)
/https%3A%2F%2Flid.zoocdn.com%2F645%2F430%2Fd565f067aef4c96096fc3fd4937cb7d9244a3fee.jpg)
/https%3A%2F%2Flid.zoocdn.com%2F645%2F430%2Faf5536abbcab5263f23e7d5a3717e9b72accaecd.jpg)
/https%3A%2F%2Flid.zoocdn.com%2F645%2F430%2Fbded0b8a684477ae49c87b31ded7587d757c0d63.jpg)
/https%3A%2F%2Flid.zoocdn.com%2F645%2F430%2F75609234469420a9bed4dc179949a74d6dfda1d4.jpg)
/https%3A%2F%2Flid.zoocdn.com%2F645%2F430%2F9865f8e70c820a2df72b4486cb7ecc6f2bd7355c.jpg)
/https%3A%2F%2Flid.zoocdn.com%2F645%2F430%2F221701e4a050a2dcb6f1eb18535b0ceb79de3386.jpg)
/https%3A%2F%2Flid.zoocdn.com%2F645%2F430%2F3931f0b0fcf29ca226e35deed9cf018219017c67.jpg)
/https%3A%2F%2Flid.zoocdn.com%2F645%2F430%2Fa6293dcaa4f3852d626bdcda6ba4c0597fe909b4.jpg)
/https%3A%2F%2Flid.zoocdn.com%2F645%2F430%2F0b7d1f09d20b509de72cfe9575750786a2fcfb83.jpg)
/https%3A%2F%2Flid.zoocdn.com%2F645%2F430%2F4ebf922b411490dcca9e014a233b5b1e17b913c4.jpg)
/https%3A%2F%2Flid.zoocdn.com%2F645%2F430%2Ff66793398398bbc714bf04b4c0e77e3b8a3619ac.jpg)
/https%3A%2F%2Flid.zoocdn.com%2F645%2F430%2Fd75a5b0e47aebfe98d9d94cbaadb9141f78a1f56.jpg)
/https%3A%2F%2Flid.zoocdn.com%2F645%2F430%2F91ef26df29f51990cbd696b58e03d6ec066e9e50.jpg)
/https%3A%2F%2Flid.zoocdn.com%2F645%2F430%2F2c1a4f97137dfc045cc56a33d0940413b18111b6.jpg)
/https%3A%2F%2Flid.zoocdn.com%2F645%2F430%2Faf86a2a7ec91028994132879e6b2194e1e97358b.jpg)
/https%3A%2F%2Flid.zoocdn.com%2F645%2F430%2Ffb143a782c87a45d251f97a2e12b43c3ae697df1.jpg)
/https%3A%2F%2Flid.zoocdn.com%2F645%2F430%2Fcbb041e860f5b95429a8231de7a0a819486ec220.jpg)
/https%3A%2F%2Flid.zoocdn.com%2F645%2F430%2F68469473c74b5474e011797ee377b5217e75cbb2.jpg)
/https%3A%2F%2Flid.zoocdn.com%2F645%2F430%2F21ab8240408149a12bb50b7735e1de35b3a2ebb2.jpg)
/https%3A%2F%2Flid.zoocdn.com%2F645%2F430%2F62ed56536aa302d463531d0b602bd90754698647.jpg)
/https%3A%2F%2Flid.zoocdn.com%2F645%2F430%2F886d8456e4c134b0b65894ad39cec3b422f39544.jpg)
/https%3A%2F%2Flid.zoocdn.com%2F645%2F430%2Faf40979cee2c1ea635b7579a8dc84a2706057358.jpg)
/https%3A%2F%2Flid.zoocdn.com%2F645%2F430%2Fd6eab9976b55e0e6ae6cd135f87d171a663553d0.jpg)
/https%3A%2F%2Flid.zoocdn.com%2F645%2F430%2Fe56e43686da62458c0006fe7c8dd8be10e20b9e1.jpg)
/https%3A%2F%2Flid.zoocdn.com%2F645%2F430%2F939fc57374969db27c5fe1f69f9774e15e2aca39.jpg)
/https%3A%2F%2Flid.zoocdn.com%2F645%2F430%2F13343dea4e35b21f9a60c9f318698cdce48da9db.jpg)
/https%3A%2F%2Flid.zoocdn.com%2F645%2F430%2F3b44c8da03ba7615d5985b62ab283c41297ccf46.jpg)
/https%3A%2F%2Fcdn7.emlakkobi.com%2Fupload%2F2023%2F08%2Fgayrimenkulkiralama%2Fo_1h7b7vle14k11p7018qo5gt6c419.jpg)
/https%3A%2F%2Fcdn7.emlakkobi.com%2Fupload%2F2023%2F08%2Fgayrimenkulkiralama%2Fo_1h7b7vle11jtc2qu19sg7h198j1c.jpg)
/https%3A%2F%2Fcdn7.emlakkobi.com%2Fupload%2F2023%2F08%2Fgayrimenkulkiralama%2Fo_1h7b7vle21h401gb617qpnoh17gj1l.jpg)
/https%3A%2F%2Fcdn7.emlakkobi.com%2Fupload%2F2023%2F08%2Fgayrimenkulkiralama%2Fo_1h7b7vle116ch11fl1bm81umfjgq1a.jpg)
/https%3A%2F%2Fcdn7.emlakkobi.com%2Fupload%2F2023%2F08%2Fgayrimenkulkiralama%2Fo_1h7b7vle1mhv6tam4118iv1c5616.jpg)
/https%3A%2F%2Fcdn7.emlakkobi.com%2Fupload%2F2023%2F08%2Fgayrimenkulkiralama%2Fo_1h7b7vle2mmtcg5fkjkna17f71t.jpg)
/https%3A%2F%2Fcdn7.emlakkobi.com%2Fupload%2F2023%2F08%2Fgayrimenkulkiralama%2Fo_1h7b7vle2180k104tm31nhihhf1s.jpg)
/https%3A%2F%2Fcdn7.emlakkobi.com%2Fupload%2F2023%2F08%2Fgayrimenkulkiralama%2Fo_1h7b7vle2mvv1h9lutjc9m1csp1u.jpg)
/https%3A%2F%2Fcdn7.emlakkobi.com%2Fupload%2F2023%2F08%2Fgayrimenkulkiralama%2Fo_1h7b7vle21aovmat8cq1i782qe1k.jpg)
/https%3A%2F%2Fcdn7.emlakkobi.com%2Fupload%2F2023%2F08%2Fgayrimenkulkiralama%2Fo_1h7b7vle2o4id0b14aeh0tijj1r.jpg)
/https%3A%2F%2Fcdn7.emlakkobi.com%2Fupload%2F2023%2F08%2Fgayrimenkulkiralama%2Fo_1h7b7vle11si1v9l119ocaq1uug1e.jpg)
/https%3A%2F%2Fcdn7.emlakkobi.com%2Fupload%2F2023%2F08%2Fgayrimenkulkiralama%2Fo_1h7b7vle2lnr1es711f41kn8b1b1o.jpg)
/https%3A%2F%2Fcdn7.emlakkobi.com%2Fupload%2F2023%2F08%2Fgayrimenkulkiralama%2Fo_1h7b7vle11uug1vqj121i4l9i4a17.jpg)
/https%3A%2F%2Fcdn7.emlakkobi.com%2Fupload%2F2023%2F08%2Fgayrimenkulkiralama%2Fo_1h7b7vle1135n1q1djpp1m7310h918.jpg)
/https%3A%2F%2Fcdn7.emlakkobi.com%2Fupload%2F2023%2F08%2Fgayrimenkulkiralama%2Fo_1h7b7vle1m661qkieof1l4m1tre1d.jpg)
/https%3A%2F%2Fcdn7.emlakkobi.com%2Fupload%2F2023%2F08%2Fgayrimenkulkiralama%2Fo_1h7b7vle1j6h1afl1617dvnqq1f.jpg)
/https%3A%2F%2Fcdn7.emlakkobi.com%2Fupload%2F2023%2F08%2Fgayrimenkulkiralama%2Fo_1h7b7vle28ns1q7015fv12d6mmk1h.jpg)
/https%3A%2F%2Fcdn7.emlakkobi.com%2Fupload%2F2023%2F08%2Fgayrimenkulkiralama%2Fo_1h7b7vle21af1p1b1o6n1gs2oo1q.jpg)
/https%3A%2F%2Fcdn7.emlakkobi.com%2Fupload%2F2023%2F08%2Fgayrimenkulkiralama%2Fo_1h7b7vle23l2inmjvh1knh1ogf1n.jpg)
/https%3A%2F%2Fcdn7.emlakkobi.com%2Fupload%2F2023%2F08%2Fgayrimenkulkiralama%2Fo_1h7b7vle21ubqlksntraa410te1j.jpg)
/https%3A%2F%2Fcdn7.emlakkobi.com%2Fupload%2F2023%2F08%2Fgayrimenkulkiralama%2Fo_1h7b7vle1agc1vpt1phe145qdto1g.jpg)
/https%3A%2F%2Fcdn7.emlakkobi.com%2Fupload%2F2023%2F08%2Fgayrimenkulkiralama%2Fo_1h7b7vle2k6d13b31sg0colvp11i.jpg)
/https%3A%2F%2Fcdn7.emlakkobi.com%2Fupload%2F2023%2F08%2Fgayrimenkulkiralama%2Fo_1h7b7vle21qpsb259hiltltnd1m.jpg)
/https%3A%2F%2Fcdn7.emlakkobi.com%2Fupload%2F2023%2F08%2Fgayrimenkulkiralama%2Fo_1h7b7vle11mdo1qh3bdq1hp31r701b.jpg)

/https%3A%2F%2Fagestanet.risorseimmobiliari.it%2Fpublic%2Fannunci%2F09952%2F2178512%2FF_218430.jpg)
/https%3A%2F%2Fagestanet.risorseimmobiliari.it%2Fpublic%2Fannunci%2F09952%2F2178512%2FF_185529.jpg)
/https%3A%2F%2Fagestanet.risorseimmobiliari.it%2Fpublic%2Fannunci%2F09952%2F2178512%2FF_152628.jpg)
/https%3A%2F%2Fagestanet.risorseimmobiliari.it%2Fpublic%2Fannunci%2F09952%2F2178512%2FF_234155.jpg)
/https%3A%2F%2Fagestanet.risorseimmobiliari.it%2Fpublic%2Fannunci%2F09952%2F2178512%2FF_755864.jpg)
/https%3A%2F%2Fagestanet.risorseimmobiliari.it%2Fpublic%2Fannunci%2F09952%2F2178512%2FF_952474.jpg)
/https%3A%2F%2Fagestanet.risorseimmobiliari.it%2Fpublic%2Fannunci%2F09952%2F2178512%2FF_249809.jpg)
/https%3A%2F%2Fagestanet.risorseimmobiliari.it%2Fpublic%2Fannunci%2F09952%2F2178512%2FF_687091.jpg)
/https%3A%2F%2Fagestanet.risorseimmobiliari.it%2Fpublic%2Fannunci%2F09952%2F2178512%2FF_712527.jpg)
/https%3A%2F%2Fagestanet.risorseimmobiliari.it%2Fpublic%2Fannunci%2F09952%2F2178512%2FF_382138.jpg)
/https%3A%2F%2Fagestanet.risorseimmobiliari.it%2Fpublic%2Fannunci%2F09952%2F2178512%2FF_453158.jpg)
/https%3A%2F%2Fagestanet.risorseimmobiliari.it%2Fpublic%2Fannunci%2F09952%2F2178512%2FF_217704.jpg)
/https%3A%2F%2Fagestanet.risorseimmobiliari.it%2Fpublic%2Fannunci%2F09952%2F2178512%2FF_980156.jpg)
/https%3A%2F%2Fagestanet.risorseimmobiliari.it%2Fpublic%2Fannunci%2F09952%2F2178512%2FF_270027.jpg)
/https%3A%2F%2Fwww.da-estate.gr%2Fimages%2Festate%2Fbig%2Fp-274-5727.jpeg)
/https%3A%2F%2Fwww.da-estate.gr%2Fimages%2Festate%2Fbig%2Fp-274-5721.jpeg)
/https%3A%2F%2Fwww.da-estate.gr%2Fimages%2Festate%2Fbig%2Fp-274-5723.jpeg)
/https%3A%2F%2Fwww.da-estate.gr%2Fimages%2Festate%2Fbig%2Fp-274-5722.jpeg)
/https%3A%2F%2Fwww.da-estate.gr%2Fimages%2Festate%2Fbig%2Fp-274-5724.jpeg)
/https%3A%2F%2Fwww.da-estate.gr%2Fimages%2Festate%2Fbig%2Fp-274-5726.jpeg)
/https%3A%2F%2Fwww.da-estate.gr%2Fimages%2Festate%2Fbig%2Fp-274-5729.jpeg)
/https%3A%2F%2Fwww.da-estate.gr%2Fimages%2Festate%2Fbig%2Fp-274-5720.jpeg)
/https%3A%2F%2Fwww.da-estate.gr%2Fimages%2Festate%2Fbig%2Fp-274-5719.jpeg)
/https%3A%2F%2Fwww.da-estate.gr%2Fimages%2Festate%2Fbig%2Fp-274-5728.jpeg)
/https%3A%2F%2Fwww.da-estate.gr%2Fimages%2Festate%2Fbig%2Fp-274-5725.jpeg)
/https%3A%2F%2Fmedia.mobiliagestion.es%2FPortals%2Finmorealhomes%2FImages%2F1260%2F7187232.jpg)
/https%3A%2F%2Fmedia.mobiliagestion.es%2FPortals%2Finmorealhomes%2FImages%2F1260%2F7187240.jpg)
/https%3A%2F%2Fmedia.mobiliagestion.es%2FPortals%2Finmorealhomes%2FImages%2F1260%2F16230731.jpg)
/https%3A%2F%2Fmedia.mobiliagestion.es%2FPortals%2Finmorealhomes%2FImages%2F1260%2F16230718.jpg)
/https%3A%2F%2Fmedia.mobiliagestion.es%2FPortals%2Finmorealhomes%2FImages%2F1260%2F16230721.jpg)
/https%3A%2F%2Fmedia.mobiliagestion.es%2FPortals%2Finmorealhomes%2FImages%2F1260%2F16230717.jpg)
/https%3A%2F%2Fmedia.mobiliagestion.es%2FPortals%2Finmorealhomes%2FImages%2F1260%2F16230729.jpg)
/https%3A%2F%2Fmedia.mobiliagestion.es%2FPortals%2Finmorealhomes%2FImages%2F1260%2F16230730.jpg)
/https%3A%2F%2Fmedia.mobiliagestion.es%2FPortals%2Finmorealhomes%2FImages%2F1260%2F16230725.jpg)
/https%3A%2F%2Fmedia.mobiliagestion.es%2FPortals%2Finmorealhomes%2FImages%2F1260%2F16230720.jpg)
/https%3A%2F%2Fmedia.mobiliagestion.es%2FPortals%2Finmorealhomes%2FImages%2F1260%2F16230728.jpg)
/https%3A%2F%2Fmedia.mobiliagestion.es%2FPortals%2Finmorealhomes%2FImages%2F1260%2F16230723.jpg)
/https%3A%2F%2Fmedia.mobiliagestion.es%2FPortals%2Finmorealhomes%2FImages%2F1260%2F16230722.jpg)
/https%3A%2F%2Fmedia.mobiliagestion.es%2FPortals%2Finmorealhomes%2FImages%2F1260%2F16230732.jpg)
/https%3A%2F%2Fmedia.mobiliagestion.es%2FPortals%2Finmorealhomes%2FImages%2F1260%2F16230719.jpg)
/https%3A%2F%2Fmedia.mobiliagestion.es%2FPortals%2Finmorealhomes%2FImages%2F1260%2F16230726.jpg)
/https%3A%2F%2Fmedia.mobiliagestion.es%2FPortals%2Finmorealhomes%2FImages%2F1260%2F16230724.jpg)
/https%3A%2F%2Fmedia.mobiliagestion.es%2FPortals%2Finmorealhomes%2FImages%2F1260%2F16230727.jpg)
/https%3A%2F%2Fmedia.mobiliagestion.es%2FPortals%2Finmorealhomes%2FImages%2F1260%2F7187245.jpg)
/https%3A%2F%2Fimmobiliareinsieme.it%2Fwp-content%2Fuploads%2F2021%2F11%2FIMG_2181.jpg)
/https%3A%2F%2Fimmobiliareinsieme.it%2Fwp-content%2Fuploads%2F2021%2F11%2FIMG_2195.jpg)
/https%3A%2F%2Fimmobiliareinsieme.it%2Fwp-content%2Fuploads%2F2021%2F11%2FIMG_2204.jpg)
/https%3A%2F%2Fimmobiliareinsieme.it%2Fwp-content%2Fuploads%2F2021%2F11%2FIMG_2199.jpg)
/https%3A%2F%2Fimmobiliareinsieme.it%2Fwp-content%2Fuploads%2F2021%2F11%2FIMG_2201.jpg)
/https%3A%2F%2Fimmobiliareinsieme.it%2Fwp-content%2Fuploads%2F2021%2F11%2FIMG_2211.jpg)
/https%3A%2F%2Fimmobiliareinsieme.it%2Fwp-content%2Fuploads%2F2021%2F11%2FIMG_2182.jpg)
/https%3A%2F%2Fimmobiliareinsieme.it%2Fwp-content%2Fuploads%2F2021%2F11%2FIMG_2186.jpg)
/https%3A%2F%2Fimmobiliareinsieme.it%2Fwp-content%2Fuploads%2F2021%2F11%2FIMG_2193.jpg)
/https%3A%2F%2Fimmobiliareinsieme.it%2Fwp-content%2Fuploads%2F2021%2F11%2FIMG_2189.jpg)
/https%3A%2F%2Fimmobiliareinsieme.it%2Fwp-content%2Fuploads%2F2021%2F11%2FIMG_2183.jpg)
/https%3A%2F%2Fimmobiliareinsieme.it%2Fwp-content%2Fuploads%2F2021%2F11%2FIMG_2200.jpg)
/https%3A%2F%2Fcdn.iroomit.com%2Fpublic%2Fimages%2Fuser_uploads%2F6435900150f42f01f94c68a3%2F643598e150f42f01f94c6ada.jpg)
/https%3A%2F%2Fcdn.iroomit.com%2Fpublic%2Fimages%2Fuser_uploads%2F6435900150f42f01f94c68a3%2F643598e150f42f01f94c6ad8.jpg)
/https%3A%2F%2Fcdn.iroomit.com%2Fpublic%2Fimages%2Fuser_uploads%2F6435900150f42f01f94c68a3%2F643598e050f42f01f94c6ad4.jpg)
/https%3A%2F%2Fcdn.iroomit.com%2Fpublic%2Fimages%2Fuser_uploads%2F6435900150f42f01f94c68a3%2F643598db50f42f01f94c6ac9.jpg)
/https%3A%2F%2Fcdn.iroomit.com%2Fpublic%2Fimages%2Fuser_uploads%2F6435900150f42f01f94c68a3%2F643598dc50f42f01f94c6acb.jpg)
/https%3A%2F%2Fcdn.iroomit.com%2Fpublic%2Fimages%2Fuser_uploads%2F6435900150f42f01f94c68a3%2F643598e150f42f01f94c6ad6.jpg)
/https%3A%2F%2Fcdn.iroomit.com%2Fpublic%2Fimages%2Fuser_uploads%2F6435900150f42f01f94c68a3%2F643598e050f42f01f94c6ad2.jpg)
/https%3A%2F%2Fcdn.iroomit.com%2Fpublic%2Fimages%2Fuser_uploads%2F6435900150f42f01f94c68a3%2F643598dc50f42f01f94c6acf.jpg)
/https%3A%2F%2Fcdn.iroomit.com%2Fpublic%2Fimages%2Fuser_uploads%2F6435900150f42f01f94c68a3%2F643598dc50f42f01f94c6acd.jpg)
/https%3A%2F%2Fcdn.iroomit.com%2Fpublic%2Fimages%2Fuser_uploads%2F6647a0853c7825805dd47105%2F666bbb2bf14fa01be914960d.jpg)
/https%3A%2F%2Fcdn.iroomit.com%2Fpublic%2Fimages%2Fuser_uploads%2F6647a0853c7825805dd47105%2F666bbb2ef14fa01be9149637.jpg)
/https%3A%2F%2Fcdn.iroomit.com%2Fpublic%2Fimages%2Fuser_uploads%2F6647a0853c7825805dd47105%2F666bbb2bf14fa01be9149612.jpg)
/https%3A%2F%2Fcdn.iroomit.com%2Fpublic%2Fimages%2Fuser_uploads%2F6647a0853c7825805dd47105%2F666bbb2df14fa01be914961f.jpg)
/https%3A%2F%2Fcdn.iroomit.com%2Fpublic%2Fimages%2Fuser_uploads%2F6647a0853c7825805dd47105%2F666bbb2bf14fa01be9149613.jpg)
/https%3A%2F%2Fcdn.iroomit.com%2Fpublic%2Fimages%2Fuser_uploads%2F6647a0853c7825805dd47105%2F666bbb2cf14fa01be9149619.jpg)
/https%3A%2F%2Fcdn.iroomit.com%2Fpublic%2Fimages%2Fuser_uploads%2F6647a0853c7825805dd47105%2F666bbb2bf14fa01be9149610.jpg)
/https%3A%2F%2Fcdn.iroomit.com%2Fpublic%2Fimages%2Fuser_uploads%2F6647a0853c7825805dd47105%2F666bbb2af14fa01be9149609.jpg)
/https%3A%2F%2Fcdn.iroomit.com%2Fpublic%2Fimages%2Fuser_uploads%2F6647a0853c7825805dd47105%2F666bbb2cf14fa01be9149618.jpg)
/https%3A%2F%2Fcdn.iroomit.com%2Fpublic%2Fimages%2Fuser_uploads%2F6647a0853c7825805dd47105%2F666bbb2ef14fa01be9149636.jpg)
/https%3A%2F%2Fcdn.iroomit.com%2Fpublic%2Fimages%2Fuser_uploads%2F6647a0853c7825805dd47105%2F666bbb2bf14fa01be914960c.jpg)
/https%3A%2F%2Fcdn.iroomit.com%2Fpublic%2Fimages%2Fuser_uploads%2F6647a0853c7825805dd47105%2F666bbb2df14fa01be9149620.jpg)
/https%3A%2F%2Fcdn.iroomit.com%2Fpublic%2Fimages%2Fuser_uploads%2F6647a0853c7825805dd47105%2F666bbb2af14fa01be9149605.jpg)
/https%3A%2F%2Fcdn.iroomit.com%2Fpublic%2Fimages%2Fuser_uploads%2F6647a0853c7825805dd47105%2F666bbb2df14fa01be9149635.jpg)
/https%3A%2F%2Fcdn.iroomit.com%2Fpublic%2Fimages%2Fuser_uploads%2F6647a0853c7825805dd47105%2F666bbb2cf14fa01be9149616.jpg)
/https%3A%2F%2Fcdn.iroomit.com%2Fpublic%2Fimages%2Fuser_uploads%2F6647a0853c7825805dd47105%2F666bbb2ff14fa01be9149638.jpg)
/https%3A%2F%2Fcdn.iroomit.com%2Fpublic%2Fimages%2Fuser_uploads%2F6647a0853c7825805dd47105%2F666bbb2cf14fa01be914961c.jpg)
/https%3A%2F%2Fcdn.iroomit.com%2Fpublic%2Fimages%2Fuser_uploads%2F6647a0853c7825805dd47105%2F666bbb2af14fa01be9149608.jpg)
/https%3A%2F%2Fcdn.iroomit.com%2Fpublic%2Fimages%2Fuser_uploads%2F6647a0853c7825805dd47105%2F666bbb2bf14fa01be914960e.jpg)
/https%3A%2F%2Fcdn.iroomit.com%2Fpublic%2Fimages%2Fuser_uploads%2F6647a0853c7825805dd47105%2F666bbb2cf14fa01be9149617.jpg)
/https%3A%2F%2Fcdn.iroomit.com%2Fpublic%2Fimages%2Fuser_uploads%2F6647a0853c7825805dd47105%2F666bbb2df14fa01be9149634.jpg)
/https%3A%2F%2Fcdn.iroomit.com%2Fpublic%2Fimages%2Fuser_uploads%2F6647a0853c7825805dd47105%2F666bbb2cf14fa01be914961d.jpg)
/https%3A%2F%2Fwynajem-mieszkanie-boleslawiec.wgn.pl%2Fmedia%2Fcache%2Foffer_big_no_watermark%2Fuploads%2Foffers%2F265939%2F14419-1l.jpg)
/https%3A%2F%2Fwynajem-mieszkanie-boleslawiec.wgn.pl%2Fmedia%2Fcache%2Fresolve%2Foffer_big_no_watermark%2Fuploads%2Foffers%2F265939%2F14419-5l.jpg)
/https%3A%2F%2Fwynajem-mieszkanie-boleslawiec.wgn.pl%2Fmedia%2Fcache%2Fresolve%2Foffer_big_no_watermark%2Fuploads%2Foffers%2F265939%2F14419-18l.jpg)
/https%3A%2F%2Fwynajem-mieszkanie-boleslawiec.wgn.pl%2Fmedia%2Fcache%2Fresolve%2Foffer_big_no_watermark%2Fuploads%2Foffers%2F265939%2F14419-19l.jpg)
/https%3A%2F%2Fwynajem-mieszkanie-boleslawiec.wgn.pl%2Fmedia%2Fcache%2Fresolve%2Foffer_big_no_watermark%2Fuploads%2Foffers%2F265939%2F14419-3l.jpg)
/https%3A%2F%2Fwynajem-mieszkanie-boleslawiec.wgn.pl%2Fmedia%2Fcache%2Fresolve%2Foffer_big_no_watermark%2Fuploads%2Foffers%2F265939%2F14419-6l.jpg)
/https%3A%2F%2Fwynajem-mieszkanie-boleslawiec.wgn.pl%2Fmedia%2Fcache%2Fresolve%2Foffer_big_no_watermark%2Fuploads%2Foffers%2F265939%2F14419-7l.jpg)
/https%3A%2F%2Fwynajem-mieszkanie-boleslawiec.wgn.pl%2Fmedia%2Fcache%2Fresolve%2Foffer_big_no_watermark%2Fuploads%2Foffers%2F265939%2F14419-11l.jpg)
/https%3A%2F%2Fwynajem-mieszkanie-boleslawiec.wgn.pl%2Fmedia%2Fcache%2Fresolve%2Foffer_big_no_watermark%2Fuploads%2Foffers%2F265939%2F14419-13l.jpg)
/https%3A%2F%2Fwynajem-mieszkanie-boleslawiec.wgn.pl%2Fmedia%2Fcache%2Fresolve%2Foffer_big_no_watermark%2Fuploads%2Foffers%2F265939%2F14419-14l.jpg)
/https%3A%2F%2Fwynajem-mieszkanie-boleslawiec.wgn.pl%2Fmedia%2Fcache%2Fresolve%2Foffer_big_no_watermark%2Fuploads%2Foffers%2F265939%2F14419-8l.jpg)
/https%3A%2F%2Fwynajem-mieszkanie-boleslawiec.wgn.pl%2Fmedia%2Fcache%2Fresolve%2Foffer_big_no_watermark%2Fuploads%2Foffers%2F265939%2F14419-2l.jpg)
/https%3A%2F%2Fwynajem-mieszkanie-boleslawiec.wgn.pl%2Fmedia%2Fcache%2Fresolve%2Foffer_big_no_watermark%2Fuploads%2Foffers%2F265939%2F14419-15l.jpg)
/https%3A%2F%2Fwynajem-mieszkanie-boleslawiec.wgn.pl%2Fmedia%2Fcache%2Fresolve%2Foffer_big_no_watermark%2Fuploads%2Foffers%2F265939%2F14419-10l.jpg)
/https%3A%2F%2Fwynajem-mieszkanie-boleslawiec.wgn.pl%2Fmedia%2Fcache%2Fresolve%2Foffer_big_no_watermark%2Fuploads%2Foffers%2F265939%2F14419-17l.jpg)
/https%3A%2F%2Fwynajem-mieszkanie-boleslawiec.wgn.pl%2Fmedia%2Fcache%2Fresolve%2Foffer_big_no_watermark%2Fuploads%2Foffers%2F265939%2F14419-9l.jpg)
/https%3A%2F%2Fwynajem-mieszkanie-boleslawiec.wgn.pl%2Fmedia%2Fcache%2Fresolve%2Foffer_big_no_watermark%2Fuploads%2Foffers%2F265939%2F14419-12l.jpg)
/https%3A%2F%2Fwynajem-mieszkanie-boleslawiec.wgn.pl%2Fmedia%2Fcache%2Fresolve%2Foffer_big_no_watermark%2Fuploads%2Foffers%2F265939%2F14419-16l.jpg)
/https%3A%2F%2Fwynajem-mieszkanie-boleslawiec.wgn.pl%2Fmedia%2Fcache%2Fresolve%2Foffer_big_no_watermark%2Fuploads%2Foffers%2F265939%2F14419-4l.jpg)
/https%3A%2F%2Fwww.kk-immobilien-leipzig.de%2Fwp-content%2Fuploads%2Fimmomakler%2Fattachments%2F4bf7cd57620f78d0bbb1a9d52cdb89e5%2F2256086-yakb83g2luj2ismp2w3kw8qj-hofansicht.jpg)
/https%3A%2F%2Fwww.kk-immobilien-leipzig.de%2Fwp-content%2Fuploads%2Fimmomakler%2Fattachments%2F4bf7cd57620f78d0bbb1a9d52cdb89e5%2F2256086-kr7qdwbpoffqxpa2yy4unq9e-gebaudeansicht.jpg)
/https%3A%2F%2Fwww.kk-immobilien-leipzig.de%2Fwp-content%2Fuploads%2Fimmomakler%2Fattachments%2F4bf7cd57620f78d0bbb1a9d52cdb89e5%2F2256086-pycgbnxdyatkkc84oeuzvbz3-hofansicht-und-stellplatze.jpg)
/https%3A%2F%2Fwww.kk-immobilien-leipzig.de%2Fwp-content%2Fuploads%2Fimmomakler%2Fattachments%2F4bf7cd57620f78d0bbb1a9d52cdb89e5%2F2256086-7nqrnndrenz84alpymdtu9pn-gebaudeansicht-und-stellplatze.jpg)
/https%3A%2F%2Fwww.kk-immobilien-leipzig.de%2Fwp-content%2Fuploads%2Fimmomakler%2Fattachments%2F4bf7cd57620f78d0bbb1a9d52cdb89e5%2F2256086-wtsxzrknmztco1egpzkyvt5k-treppenhaus1.jpg)
/https%3A%2F%2Fwww.kk-immobilien-leipzig.de%2Fwp-content%2Fuploads%2Fimmomakler%2Fattachments%2F4bf7cd57620f78d0bbb1a9d52cdb89e5%2F2256086-krzcmrhbvhhphzdyy9rfz4vt-treppenhaus.jpg)
/https%3A%2F%2Fwww.kk-immobilien-leipzig.de%2Fwp-content%2Fuploads%2Fimmomakler%2Fattachments%2F4bf7cd57620f78d0bbb1a9d52cdb89e5%2F2256086-sqelruazpup3vetwcefzqaqa-umgebung.jpg)
/https%3A%2F%2Fwww.fastighetsmastaren.com%2Fwp-content%2Fsembly_data%2Fthumbnail%2Fe0%2Fb8c5719a6c371102ad175991014aa7.jpg%3F586284)
/https%3A%2F%2Fwww.fastighetsmastaren.com%2Fwp-content%2Fsembly_data%2Fthumbnail%2F87%2Fb689b632ed500d204d670c2312a981.jpg%3F586284)
/https%3A%2F%2Fwww.fastighetsmastaren.com%2Fwp-content%2Fsembly_data%2Fthumbnail%2Fe8%2F73a9bd8033c64a1849aa1ce6e330e1.jpg%3F586285)
/https%3A%2F%2Fwww.fastighetsmastaren.com%2Fwp-content%2Fsembly_data%2Fthumbnail%2Ff4%2Fa69f231ff6c49d8c340a183a53e05a.jpg%3F586285)
/https%3A%2F%2Fhoskinsjohnson.co.uk%2Fstorage%2F17696469-mary-street-cilfynydd-pontypridd-3-loungediner.jpg)
/https%3A%2F%2Fhoskinsjohnson.co.uk%2Fstorage%2F17696469-mary-street-cilfynydd-pontypridd-4-loungediner.jpg)
/https%3A%2F%2Fhoskinsjohnson.co.uk%2Fstorage%2F17696469-mary-street-cilfynydd-pontypridd-8-bedroom-2.jpg)
/https%3A%2F%2Fhoskinsjohnson.co.uk%2Fstorage%2F17696469-mary-street-cilfynydd-pontypridd-7-bedroom-1.jpg)
/https%3A%2F%2Fhoskinsjohnson.co.uk%2Fstorage%2F17696469-mary-street-cilfynydd-pontypridd-6-kitchen.jpg)
/https%3A%2F%2Fhoskinsjohnson.co.uk%2Fstorage%2F17696469-mary-street-cilfynydd-pontypridd-10-bathroomwc.jpg)
/https%3A%2F%2Fhoskinsjohnson.co.uk%2Fstorage%2F17696469-mary-street-cilfynydd-pontypridd-1-loungediner.jpg)
/https%3A%2F%2Fhoskinsjohnson.co.uk%2Fstorage%2F17696469-mary-street-cilfynydd-pontypridd-11-20230831-110204jpg.jpg)
/https%3A%2F%2Fhoskinsjohnson.co.uk%2Fstorage%2F17696469-mary-street-cilfynydd-pontypridd-5-entrance-hall.jpg)
/https%3A%2F%2Fhoskinsjohnson.co.uk%2Fstorage%2F17696469-mary-street-cilfynydd-pontypridd-2.jpg)
/https%3A%2F%2Fimages.cdn.appfolio.com%2Fdrakerealestategroupinc%2Fleads_marketing_photos%2F7a656093-eed6-466b-941b-2d3ce081cca2%2Foriginal.jpg)
/https%3A%2F%2Fimages.cdn.appfolio.com%2Fdrakerealestategroupinc%2Fleads_marketing_photos%2Fe8cc9c29-dc07-467c-b1f2-ef4318d15395%2Foriginal.jpg)
/https%3A%2F%2Fimages.cdn.appfolio.com%2Fdrakerealestategroupinc%2Fleads_marketing_photos%2F2c036b4d-a0e4-41c5-a91e-3e55a8c8a0f4%2Foriginal.jpg)
/https%3A%2F%2Fimages.cdn.appfolio.com%2Fdrakerealestategroupinc%2Fleads_marketing_photos%2F461f2c94-5136-438c-9ffd-043369971563%2Foriginal.jpg)
/https%3A%2F%2Fimages.cdn.appfolio.com%2Fdrakerealestategroupinc%2Fleads_marketing_photos%2F37b8e351-8257-4b43-b6e5-15bba06c04a7%2Foriginal.png)
/https%3A%2F%2Fimages.cdn.appfolio.com%2Fdrakerealestategroupinc%2Fimages%2F85393bdc-1c4a-44c4-b073-e211dc4d4ba9%2Flarge.png)
/https%3A%2F%2Fimages.cdn.appfolio.com%2Fdrakerealestategroupinc%2Fleads_marketing_photos%2F634ba394-ed83-4b0b-a2b0-23e96758bf00%2Foriginal.png)
/https%3A%2F%2Fimages.cdn.appfolio.com%2Fdrakerealestategroupinc%2Fleads_marketing_photos%2F29c750e8-3a3f-40a8-9591-b1313746b6e1%2Foriginal.png)
/https%3A%2F%2Fimages.cdn.appfolio.com%2Fdrakerealestategroupinc%2Fleads_marketing_photos%2F484e5ab1-e8d0-48ed-999b-07fc984ab660%2Foriginal.png)
/https%3A%2F%2Fimages.cdn.appfolio.com%2Fdrakerealestategroupinc%2Fleads_marketing_photos%2Febe63008-5358-4757-8850-129b9c4435d5%2Foriginal.jpg)
/https%3A%2F%2Fimages.cdn.appfolio.com%2Fdrakerealestategroupinc%2Fleads_marketing_photos%2Fba8a9f2b-8e23-475c-ada8-e2f3de07fb10%2Foriginal.png)
/https%3A%2F%2Fimages.cdn.appfolio.com%2Fdrakerealestategroupinc%2Fleads_marketing_photos%2Ff4467e4a-2e93-4b7f-80d9-7a3342063162%2Foriginal.png)
/https%3A%2F%2Fimages.cdn.appfolio.com%2Fdrakerealestategroupinc%2Fleads_marketing_photos%2F8d1866bb-ef71-47b3-9383-a3134b5ffe47%2Foriginal.png)
/https%3A%2F%2Fimages.cdn.appfolio.com%2Fdrakerealestategroupinc%2Fleads_marketing_photos%2F50305537-f442-4315-9dd7-8a981188fd32%2Foriginal.png)
/https%3A%2F%2Fimages.cdn.appfolio.com%2Fdrakerealestategroupinc%2Fleads_marketing_photos%2F9fd3388a-7fd6-4c05-aec2-37a5fde84a40%2Foriginal.jpg)
/https%3A%2F%2Fimages.cdn.appfolio.com%2Fdrakerealestategroupinc%2Fleads_marketing_photos%2Fc138710e-5a18-4509-8907-8575957baae5%2Foriginal.png)
/https%3A%2F%2Fimages.cdn.appfolio.com%2Fdrakerealestategroupinc%2Fleads_marketing_photos%2Fb65b38e3-2031-4884-9128-5fc28819a615%2Foriginal.jpg)
/https%3A%2F%2Fimages.cdn.appfolio.com%2Fdrakerealestategroupinc%2Fleads_marketing_photos%2F6c297804-32f0-4b91-8a19-18194c2d8f25%2Foriginal.png)
