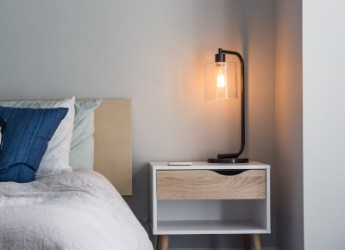Rent 3 bedroom house in West Midlands
New Inn Lane, Trentham, Stoke-On-Trent ST4, United Kingdom
Semi-detached house to rent in New Inn Lane, Trentham, Stoke-On-Trent ST4
Findahome Lettings are pleased to offer to the market this Spacious Three Bedroom Semi Detached House situated on the sought after New Inn Lane in Trentham. A particular feature is the large private garden. The property has recently been refurbished with new flooring. The accommodation comprises of: Ent Porh, Hallway, Lounge, Dining Room, Conservatory, Fitted Kitchen, W/C, Three Bedrooms and Shower Room/WC. The property benefits from gas central heating with a combination boiler. Externally there is a long driveway, Garage and gardens to the front and rear. Easy walking distance of Trentham Gardens. The A34, A500 and M6 J15 are a short drive away. Council Tax Band C. Deposit £. Available Now. Findahome Lettings are pleased to offer to the market this Spacious Three Bedroom Semi Detached House situated on the sought after New Inn Lane in Trentham. A particular feature is the large private garden. The property has recently been refurbished with new flooring. The accommodation comprises of: Ent Porh, Hallway, Lounge, Dining Room, Conservatory, Fitted Kitchen, W/C, Three Bedrooms and Shower Room/WC. The property benefits from gas central heating with a combination boiler. Externally there is a long driveway, Garage and gardens to the front and rear. Easy walking distance of Trentham Gardens. The A34, A500 and M6 J15 are a short drive away. Council Tax Band C. Deposit £. Available Now. Porch Composite double glazed entrance door, door leading into: Entrance hall Stairs leading to the first floor, Doors leading into the Lounge, Kitchen and under stair WC. Lounge 13' 8" x 11' 3" (4.17m x 3.43m) Feature fireplace. Opening into: Dining room 16' 0" x 11' 1" (4.88m x 3.38m) French doors open into : Conservatory 9' 10" x 8' 2" (3m x 2.49m) Door leading out to the garden. Kitchen 16' 5" Max x 6' 2" (5m x 1.88m) Fitted kitchen. Door leading to the garden. WC 2in1 WC and hand basin. First floor landing bedroom 13' 9" Into bay x 10' 5" (4.19m x 2.57m) bedroom 12' 5" x 10' 10" (3.78m x 3.3m) bedroom 7' 8" x 7' 0" (2.34m x 2.13m) shower room Shower cubicle with 'waterfall' shower, hand basin, WC. Cupboard housing the 'Worcester Bosch' combination boiler. Exterior/front To the front there is a lawned garden with borders and a driveway. Gates lead to the Garage and Rear Garden. Garage Up and over door. Rear garden The rear garden is private and of an excellent size. It has a large paved patio area and extensive lawn with borders. **Please note that the wooden windows in the property and the back door are to be replaced in July**
Do you have questions regarding this property? Contact the landlord directly here
About this property
Property type: House
City: West midlands
Bedrooms: 3
Bathrooms: 1
Price: 1409 €
Deposit: 1379 €
Garage: Yes
/https%3A%2F%2Flid.zoocdn.com%2F645%2F430%2Fc7d240b98eab14a8e56d15c134b645054c8a203a.jpg)
/https%3A%2F%2Flid.zoocdn.com%2F645%2F430%2F2afd731e12a77340c1ad13d87a4447ec983e7dec.jpg)
/https%3A%2F%2Flid.zoocdn.com%2F645%2F430%2F0b3fcb36815c255b35d1b4734aa31f574ebf0acf.jpg)
/https%3A%2F%2Flid.zoocdn.com%2F645%2F430%2F85c1a772a3cf9f58252de94d6480129b22b78037.jpg)
/https%3A%2F%2Flid.zoocdn.com%2F645%2F430%2F4b9a556d68a01925a5979828f62b3a412590ca05.jpg)
/https%3A%2F%2Flid.zoocdn.com%2F645%2F430%2F6321cad2c09b93b2f954f77ad9d37068d7c32833.jpg)
/https%3A%2F%2Flid.zoocdn.com%2F645%2F430%2F369d1e4a8be26f78e62593c989ed3a06949bce3a.jpg)
/https%3A%2F%2Flid.zoocdn.com%2F645%2F430%2F02945c4185030e158ed79fd697488951155d0149.jpg)
/https%3A%2F%2Flid.zoocdn.com%2F645%2F430%2F970d4a79b24e96a853b447ebde4091ca8f5f8f7f.jpg)
/https%3A%2F%2Flid.zoocdn.com%2F645%2F430%2Fc98f85bad2278bd95f704a2b70406569ceaaedcd.jpg)
/https%3A%2F%2Flid.zoocdn.com%2F645%2F430%2F0f95293c029826ae4e1717d39d3e9cbe15c0a330.jpg)
/https%3A%2F%2Flid.zoocdn.com%2F645%2F430%2Fab1a0d16c5bfc47ac9b94f5dd9e411992e2b085b.jpg)
/https%3A%2F%2Flid.zoocdn.com%2F645%2F430%2F5f85e5d2248b330ac46f0b56aeb34e730eda080d.jpg)
/https%3A%2F%2Flid.zoocdn.com%2F645%2F430%2F819e276143b0cfb07815cf4c25dcc63b2d4c6dbb.jpg)
/https%3A%2F%2Flid.zoocdn.com%2F645%2F430%2Fbe2e3f7d316043834ac06152ccabbcce28384a47.jpg)
/https%3A%2F%2Flid.zoocdn.com%2F645%2F430%2Fa3182a4ba937ded6543af38ee2a59f417f4fb3d2.jpg)
/https%3A%2F%2Flid.zoocdn.com%2F645%2F430%2F7c7e91751adf618bd3cf353eb36691ecea3ecdff.jpg)
/https%3A%2F%2Flid.zoocdn.com%2F645%2F430%2F28523409abe0bbfc268f045c18f31a81a1c77e9f.jpg)
/https%3A%2F%2Flid.zoocdn.com%2F645%2F430%2F038f6153041950f4e7dab86678a11895fdfb5d91.jpg)
/https%3A%2F%2Flid.zoocdn.com%2F645%2F430%2F6df1e11b938e0a9cbde27b786c86f817a030085f.jpg)
/https%3A%2F%2Flid.zoocdn.com%2F645%2F430%2Fb945f2ee2b2d856ab44b7a2e3296eb69a7b4fdbb.jpg)
/https%3A%2F%2Flid.zoocdn.com%2F645%2F430%2F8cfdc579d80b24c1672c40ac74bb639919d60fdf.jpg)
/https%3A%2F%2Flid.zoocdn.com%2F645%2F430%2F4421382c03af9ee7001e47f4c4908d812a2daa25.jpg)
/https%3A%2F%2Flid.zoocdn.com%2F645%2F430%2Fd846606524bf46f15c34322729af1c0b88083def.jpg)
/https%3A%2F%2Flid.zoocdn.com%2F645%2F430%2Fcb0ef7729242126343bdf5c5af8604931b649334.jpg)
/https%3A%2F%2Flid.zoocdn.com%2F645%2F430%2Fc7c0c51a280144df4f0db7e40e7e50e618a6b792.jpg)
/https%3A%2F%2Flid.zoocdn.com%2F645%2F430%2Ffd2e47db85a68ad24dd988582eebaef8ceea5647.jpg)
/https%3A%2F%2Flid.zoocdn.com%2F645%2F430%2F01723ba850a1a5a56c645af569c4c5c0d8db7ce0.jpg)
/https%3A%2F%2Flid.zoocdn.com%2F645%2F430%2Faab33849dfe9898bad3e0fa0ea4b3343cd9c9bca.jpg)
/https%3A%2F%2Flid.zoocdn.com%2F645%2F430%2F0cd2819491e195ec5bf0817dafe8de702bdd976c.jpg)
/https%3A%2F%2Flid.zoocdn.com%2F645%2F430%2F8e483e48ca30b4fa6f5e44737d8ede7da34444c0.jpg)
/https%3A%2F%2Flid.zoocdn.com%2F645%2F430%2Fae255b71cb9b4356c2dd3d1327105479b6baca1d.jpg)
/https%3A%2F%2Flid.zoocdn.com%2F645%2F430%2F2cf2b148e2e5232d5bf1f0556ddbf247f16efb43.jpg)
/https%3A%2F%2Flid.zoocdn.com%2F645%2F430%2F3c3dcfd3837b98a1fd8cd8ce3ab77750e530e8e9.jpg)
/https%3A%2F%2Flid.zoocdn.com%2F645%2F430%2F15e61a4d62fa0daa56fac0618368357153cf49c8.jpg)
/https%3A%2F%2Flid.zoocdn.com%2F645%2F430%2Fad34e3a49a039ed6eb4d3bc7a1cc91c975353235.jpg)
/https%3A%2F%2Flid.zoocdn.com%2F645%2F430%2F7e13116f2a31a1f8b33afaa2abcb5b61c7831fd0.jpg)
/https%3A%2F%2Flid.zoocdn.com%2F645%2F430%2Fa26188f31b719014f3cf1864f766638606a39404.jpg)
/https%3A%2F%2Flid.zoocdn.com%2F645%2F430%2F85a5212bbe36d7159f473375d7820c62c5be3ead.jpg)
/https%3A%2F%2Flid.zoocdn.com%2F645%2F430%2Fa80ac47a0caadf3afaf096df97b593e8511801a8.jpg)
/https%3A%2F%2Flid.zoocdn.com%2F645%2F430%2Fe5f34ce498ff8b195b5c65ec8c7fcb25f8e090e5.jpg)
/https%3A%2F%2Flid.zoocdn.com%2F645%2F430%2Fb67e7aac7b1f06a0c3a75dd17ae381044e315dbe.jpg)
/https%3A%2F%2Flid.zoocdn.com%2F645%2F430%2F78502db0a122fb9c94993fa986599748626d59a4.jpg)
/https%3A%2F%2Flid.zoocdn.com%2F645%2F430%2Fc6c9d410326e7f0bb82a53330607897a3661d6fc.jpg)
/https%3A%2F%2Flid.zoocdn.com%2F645%2F430%2Ffb12cd2bf1f1e78672cd8752ecc16d2382837bfd.jpg)
/https%3A%2F%2Flid.zoocdn.com%2F645%2F430%2Fd5b491624f5b7d6f02882cb4b2a3d981f7342406.jpg)
/https%3A%2F%2Flid.zoocdn.com%2F645%2F430%2Ff422d2b6cffefc18482d2a6b7a6733a1c7acf488.jpg)
/https%3A%2F%2Flid.zoocdn.com%2F645%2F430%2F0b50f4c1bc5c6e560eeeced5cef13cdfdecd7fa6.jpg)
/https%3A%2F%2Flid.zoocdn.com%2F645%2F430%2F9f1004f428e4895a1bd70b57c0512f1626a9f1fb.jpg)
/https%3A%2F%2Flid.zoocdn.com%2F645%2F430%2F7614682b812ef91f87df24f2a25836f40d4659a8.jpg)
/https%3A%2F%2Flid.zoocdn.com%2F645%2F430%2F4cfaf1ef8aa3cb7d631a6ebc78123306b45b764c.jpg)
/https%3A%2F%2Flid.zoocdn.com%2F645%2F430%2Fa6c94a3861f92be50c3b48b34d3c2a571ec13927.jpg)
/https%3A%2F%2Flid.zoocdn.com%2F645%2F430%2Fa952ceb20d460cbc489e01b2e3cfe956d8efca52.jpg)
/https%3A%2F%2Flid.zoocdn.com%2F645%2F430%2Fcabb607c33473d4c819c0dc01ce8bf41bd1331f6.jpg)

/https%3A%2F%2Flid.zoocdn.com%2F645%2F430%2F59fcfa9b0f544fbef1be36d0a9f8e87c2afa0768.jpg)
/https%3A%2F%2Flid.zoocdn.com%2F645%2F430%2Fc7c15544f7ce9d07c7a3e3c2db68859ce14702c0.jpg)
/https%3A%2F%2Flid.zoocdn.com%2F645%2F430%2F12a3e60c9c8b583a8b5c00befde6df5f99cf037b.jpg)
/https%3A%2F%2Flid.zoocdn.com%2F645%2F430%2Fdda9aa3c7fd7484dbee20484cb145a527c27ce50.jpg)
/https%3A%2F%2Flid.zoocdn.com%2F645%2F430%2F05684d495175fe6fc988b3efcae621bf95d06ae6.jpg)
/https%3A%2F%2Flid.zoocdn.com%2F645%2F430%2F1aeac72b4087c61c8868db7aa90637d9c6c93605.jpg)
/https%3A%2F%2Flid.zoocdn.com%2F645%2F430%2F18622ee01219dd5022a4c786db68362d8228a659.jpg)
/https%3A%2F%2Flid.zoocdn.com%2F645%2F430%2F65b1d82c84dd9cd52fffec38a5a2860a00f5aa7d.jpg)
/https%3A%2F%2Flid.zoocdn.com%2F645%2F430%2F862b3cc21bf1ec2fb74badbbc2fa6f2e78b2a486.jpg)
/https%3A%2F%2Flid.zoocdn.com%2F645%2F430%2F95ec77799243eebbe4c7c023040eb0ecff530b9a.jpg)
/https%3A%2F%2Flid.zoocdn.com%2F645%2F430%2Ff46d82fba23d36d60852285e800e22e3dce3333c.jpg)
/https%3A%2F%2Flid.zoocdn.com%2F645%2F430%2Ff74014958092468d4538e167a2044763045ef658.jpg)
/https%3A%2F%2Flid.zoocdn.com%2F645%2F430%2Fddc70246adcd628b8533b2edc9295e826a271f69.jpg)
/https%3A%2F%2Flid.zoocdn.com%2F645%2F430%2F1ae909055a2e596691970a59659d2f42a4c60ae0.jpg)
/https%3A%2F%2Flid.zoocdn.com%2F645%2F430%2F7719edb47531d980de26f49e9f63c977b8f09f1f.jpg)
/https%3A%2F%2Flid.zoocdn.com%2F645%2F430%2F6914c20f87c41ba78ba5c8207ce3a6d32d52dd63.jpg)
/https%3A%2F%2Flid.zoocdn.com%2F645%2F430%2F2c05127cc8b0d67bc7351ba0a6332accdca1e743.jpg)
/https%3A%2F%2Flid.zoocdn.com%2F645%2F430%2F5c2741512f7059c4ea96dbfef635e2c693855ae2.jpg)
/https%3A%2F%2Flid.zoocdn.com%2F645%2F430%2F888f360b9b6839880ced0c38c86fe9a5a63989ac.jpg)
/https%3A%2F%2Flid.zoocdn.com%2F645%2F430%2F182f0c148085b31a93d267f728807d2630cc21f6.jpg)
/https%3A%2F%2Flid.zoocdn.com%2F645%2F430%2F5cbcde917f8116be97123d340a29a3c325ce4a01.jpg)
/https%3A%2F%2Flid.zoocdn.com%2F645%2F430%2F55b1b5bc401d503a5f7620265fd1d44881aad842.jpg)
/https%3A%2F%2Flid.zoocdn.com%2F645%2F430%2Ff61e04a14b213386011115bbe94aa586eeb79a91.jpg)
/https%3A%2F%2Flid.zoocdn.com%2F645%2F430%2F167c48026f44671fec1f5759680ece43fc5b2480.jpg)
/https%3A%2F%2Flid.zoocdn.com%2F645%2F430%2F5af25f3e6b08c443779d5ab4443ca91fbde7a42c.jpg)
/https%3A%2F%2Flid.zoocdn.com%2F645%2F430%2F81d11770f1937cbaae3d19fa57121f2d27bf766e.jpg)
/https%3A%2F%2Flid.zoocdn.com%2F645%2F430%2F769a22f3fbe6bb961e75d6bce0117b42665bd700.jpg)
/https%3A%2F%2Flid.zoocdn.com%2F645%2F430%2F756b17cd84a46a18a6dd0fd31fb3c12af8f0c02a.jpg)
/https%3A%2F%2Flid.zoocdn.com%2F645%2F430%2Fb2147076d3c015f82712475c325991ace40b6c4b.jpg)
/https%3A%2F%2Flid.zoocdn.com%2F645%2F430%2F0ad8e6dd3a8db6ba7b21b85b739523feb93ecc3b.jpg)
/https%3A%2F%2Flid.zoocdn.com%2F645%2F430%2F89a9a4fbef719099cacbf20127d865215cb33728.jpg)
/https%3A%2F%2Flid.zoocdn.com%2F645%2F430%2F13c121e4dee038e2017c3d11e409e7d69d9e0702.jpg)
/https%3A%2F%2Flid.zoocdn.com%2F645%2F430%2Fc120ca2c3e3b8717960869340951caa4e48b2972.jpg)
/https%3A%2F%2Flid.zoocdn.com%2F645%2F430%2Fb5a22080c1ab32a7bb346992b9779dd1beed185f.jpg)
/https%3A%2F%2Flid.zoocdn.com%2F645%2F430%2F7e1f9ae2ddf76d5578e5edb5740e28daec2165c8.jpg)
/https%3A%2F%2Flid.zoocdn.com%2F645%2F430%2F4d6f39d1561856fd70804f67d6f457c7ac804a66.jpg)
/https%3A%2F%2Flid.zoocdn.com%2F645%2F430%2F5e9f2cb980326c3c47a0bbddbcd0c738014f4fb7.jpg)
/https%3A%2F%2Flid.zoocdn.com%2F645%2F430%2Fc3fb36a56c50c3d85aa1cfe7fcca4a74d087a2e5.jpg)
/https%3A%2F%2Flid.zoocdn.com%2F645%2F430%2Fc0df1df66c4e04ccc49d9f0b97ae420ad7d4b782.jpg)
/https%3A%2F%2Flid.zoocdn.com%2F645%2F430%2F4b9c44e6f57cccd604c5d7a8289b336de4d80b8e.jpg)
/https%3A%2F%2Flid.zoocdn.com%2F645%2F430%2Ffa4a8dbfd727b8d91ffb76058e1189f5a9622807.jpg)
/https%3A%2F%2Flid.zoocdn.com%2F645%2F430%2F8866aa91a3226652e71aa064c11962ad2ea83f14.jpg)
/https%3A%2F%2Flid.zoocdn.com%2F645%2F430%2Ff5b315ddb57e3a7fafd8d6138e16c732e3ad7cc3.jpg)
/https%3A%2F%2Flid.zoocdn.com%2F645%2F430%2Ffac71a512ea7384af46c567e14702e11c0704d5f.jpg)
/https%3A%2F%2Flid.zoocdn.com%2F645%2F430%2F4f8abd763016d87e9a5b27f278b692bd8092358b.jpg)
/https%3A%2F%2Flid.zoocdn.com%2F645%2F430%2Fd2b9bea77cdd22050980dff61265d300fb658700.jpg)
/https%3A%2F%2Flid.zoocdn.com%2F645%2F430%2Fa93dcd163af95ab8aad424ee8c2d34ed63a30e72.jpg)
/https%3A%2F%2Flid.zoocdn.com%2F645%2F430%2F0f48fb47bd526e52e60f71cbc91b2afd5ce49091.jpg)
/https%3A%2F%2Flid.zoocdn.com%2F645%2F430%2F212de63733d648cd2f9bedc7f9e955f484af089f.jpg)
/https%3A%2F%2Flid.zoocdn.com%2F645%2F430%2F2ab764cc446c810a5716d1f1f86406e3891d6e54.jpg)
/https%3A%2F%2Flid.zoocdn.com%2F645%2F430%2Fdd127132df3b4e12282e126ca3a5a889255f5436.jpg)
/https%3A%2F%2Flid.zoocdn.com%2F645%2F430%2F8a50c19313d5b6d60cbdd97c4f716eb23dbe9441.jpg)
/https%3A%2F%2Flid.zoocdn.com%2F645%2F430%2Fd89802fd89680b077a092438147c3cb2608a35f3.jpg)
/https%3A%2F%2Flid.zoocdn.com%2F645%2F430%2F2126eb4b86f37e6ef32cd1eceeeaceb64fab12d4.jpg)
/https%3A%2F%2Flid.zoocdn.com%2F645%2F430%2F26cba1fa4518393c32783c5e4efb12a8a23282bb.jpg)
/https%3A%2F%2Flid.zoocdn.com%2F645%2F430%2F97866c50d0e8b278f57ec4505dfbdb70e988acf8.jpg)
/https%3A%2F%2Flid.zoocdn.com%2F645%2F430%2F64d5936ee9444ec97b5496892bedaf67f711b548.jpg)
/https%3A%2F%2Flid.zoocdn.com%2F645%2F430%2F89fe36b0d5e52b9d3dc0a438665d716927d73e5c.jpg)
/https%3A%2F%2Flid.zoocdn.com%2F645%2F430%2Fea0c4f73afcb2725975ad7874b515e24b4ef6f48.jpg)
/https%3A%2F%2Flid.zoocdn.com%2F645%2F430%2F7438418920e4f635765af24612792e2c10e16e5b.jpg)
/https%3A%2F%2Flid.zoocdn.com%2F645%2F430%2F49c167e0f8ca08811b74ff159771a858d70f9c62.jpg)
/https%3A%2F%2Flid.zoocdn.com%2F645%2F430%2F961c9a060a8285a722cf33f153cc132ac59e1998.jpg)
/https%3A%2F%2Flid.zoocdn.com%2F645%2F430%2Fc10bbefd2df584dd80a361db95d2d328eb1ae57a.jpg)
/https%3A%2F%2Flid.zoocdn.com%2F645%2F430%2Faddeaca4ba896a168440a24fc2e5f291a4577c25.jpg)
/https%3A%2F%2Flid.zoocdn.com%2F645%2F430%2Fbd3afc75d4d64b71db40b5f7ad282da2a7e84a9a.jpg)
/https%3A%2F%2Flid.zoocdn.com%2F645%2F430%2Ff788f71ff8e7181bf24d0659a92ead9db6aeb708.jpg)
/https%3A%2F%2Flid.zoocdn.com%2F645%2F430%2F08b4ac7876c2b13ac69f0d8967d3ae99e0bee1b7.jpg)
/https%3A%2F%2Flid.zoocdn.com%2F645%2F430%2F3f2db2b215d0dfe5b942c549228618ce2079beba.jpg)
/https%3A%2F%2Flid.zoocdn.com%2F645%2F430%2F67ddab1f30998ee1d0d44a71b9296d3d8e0e5c1e.jpg)
/https%3A%2F%2Flid.zoocdn.com%2F645%2F430%2Fec9ed8d3c2fe58aa1185773aedb9956421596825.jpg)
/https%3A%2F%2Flid.zoocdn.com%2F645%2F430%2F35c4a823da29f6bc3e46c464804df3655fced203.jpg)
/https%3A%2F%2Flid.zoocdn.com%2F645%2F430%2Fc48abefe2771078a983f915f98a7129fbb49958b.jpg)
/https%3A%2F%2Flid.zoocdn.com%2F645%2F430%2Fd86dbf7898872aae9583933c03530b17d390dbfa.jpg)
/https%3A%2F%2Flid.zoocdn.com%2F645%2F430%2F2e52e24d46fc4bc1e13292202d8ee39d6df2502c.jpg)
/https%3A%2F%2Flid.zoocdn.com%2F645%2F430%2F711622be904a27659cf5d1d8798ebb737a162989.jpg)
/https%3A%2F%2Flid.zoocdn.com%2F645%2F430%2F01f129ab3d19e9a6066ba2432f59c51363e929d8.jpg)
/https%3A%2F%2Flid.zoocdn.com%2F645%2F430%2F6efd8b1dda173d2b755a80537448cce0a7033667.jpg)
/https%3A%2F%2Flid.zoocdn.com%2F645%2F430%2Fd6e41ab8c96cbb00459fbb01ea71a71ff9ca7cbe.jpg)
/https%3A%2F%2Flid.zoocdn.com%2F645%2F430%2F95b0a0981f4f935d820e3230d989d40e2ce48b4b.jpg)
/https%3A%2F%2Flid.zoocdn.com%2F645%2F430%2Fc99f384b63f2278d565895cbf4e48ebdc4f69b43.jpg)
/https%3A%2F%2Flid.zoocdn.com%2F645%2F430%2Fbba7a0c1b9f3a73dfbc35c56405477aede6673c8.jpg)
/https%3A%2F%2Flid.zoocdn.com%2F645%2F430%2Ff8bc46257d4c51a0be29bc941799de2a4e213479.jpg)
/https%3A%2F%2Flid.zoocdn.com%2F645%2F430%2Fa2ade6ffac0a6ccca35b8ed4e5bc54bc93c31256.jpg)
/https%3A%2F%2Flid.zoocdn.com%2F645%2F430%2Fc11e7999534a7a2ef9090498418b74db8392711b.jpg)
/https%3A%2F%2Flid.zoocdn.com%2F645%2F430%2Faf5e107ebb8270f0c24b4fc48bb3d67f9b250a15.jpg)
/https%3A%2F%2Flid.zoocdn.com%2F645%2F430%2F573fb5c9ff0f5ebc5dbe6216617479a670c3399d.jpg)
/https%3A%2F%2Flid.zoocdn.com%2F645%2F430%2Fbff9c50fba40a7a675f25336e368efcc31f8734e.jpg)
/https%3A%2F%2Flid.zoocdn.com%2F645%2F430%2Fcef22283d22bc7599c89f9efbe24fffd07e73bdb.jpg)
/https%3A%2F%2Flid.zoocdn.com%2F645%2F430%2Fdaa91d2ffaae2253f2c696c8903d9226ec528a4a.jpg)
/https%3A%2F%2Flid.zoocdn.com%2F645%2F430%2Fca98e5a11c125bc1810c2e5273fa5c6576a0b3f4.jpg)
/https%3A%2F%2Flid.zoocdn.com%2F645%2F430%2F3e9e002b5092908b753aa682fefb2708ca7f8729.jpg)
/https%3A%2F%2Flid.zoocdn.com%2F645%2F430%2F04477b00c74bdef02435dcbcf539dd4be555bec4.jpg)
/https%3A%2F%2Flid.zoocdn.com%2F645%2F430%2F8b993e17256f6a0dd6da72fefe36a2334b9c2916.jpg)
/https%3A%2F%2Flid.zoocdn.com%2F645%2F430%2Feb42c31530e1779d96e92097ff5eb78140e6f406.jpg)
/https%3A%2F%2Flid.zoocdn.com%2F645%2F430%2F45cbb8e5f62cada39c58c3880579db0a02b88763.jpg)
/https%3A%2F%2Flid.zoocdn.com%2F645%2F430%2F4c800ba4ef094ac1f02d2d16c0678a2d23adb694.jpg)
/https%3A%2F%2Flid.zoocdn.com%2F645%2F430%2Fdab96c85b2efe1324863258cd3ff36b7685da032.jpg)
/https%3A%2F%2Flid.zoocdn.com%2F645%2F430%2F4848c9c16b6ca9a4bf240a06aeb859d1bc8decf6.jpg)
/https%3A%2F%2Flid.zoocdn.com%2F645%2F430%2F9ea6a245234586d7af667b96fead9a7cefc4ec23.jpg)
/https%3A%2F%2Flid.zoocdn.com%2F645%2F430%2Fa134719892d58b1e0e87b37b7c4f030b357158e4.jpg)
/https%3A%2F%2Flid.zoocdn.com%2F645%2F430%2Fd90cdb4b191f155c06ddda7c480c3cf7ce776bdf.jpg)
/https%3A%2F%2Flid.zoocdn.com%2F645%2F430%2F825d3ba03e59c936011c344e4598ee057f4c8ef6.jpg)
/https%3A%2F%2Flid.zoocdn.com%2F645%2F430%2F375acb3f7bbd9b8db0e79ec6b612ab8a9f006dc3.jpg)
/https%3A%2F%2Flid.zoocdn.com%2F645%2F430%2F650b606961eea73a20c88d4491daee9ed114a254.jpg)
/https%3A%2F%2Flid.zoocdn.com%2F645%2F430%2Fddb371e3c9e64aaa5b0a0956d1c95c1d2bbdeb06.jpg)
/https%3A%2F%2Flid.zoocdn.com%2F645%2F430%2F7aeb9ca53363f47ead46b304c84449241ecf48d2.jpg)
/https%3A%2F%2Flid.zoocdn.com%2F645%2F430%2F49eb51221d96022db4111392b50e9403fa5a066a.jpg)
/https%3A%2F%2Flid.zoocdn.com%2F645%2F430%2F9720e31558d608e3cab7ed78246fa3e0920f2989.jpg)
/https%3A%2F%2Flid.zoocdn.com%2F645%2F430%2F4e308b3c8492b169f246951d53fadd08955d20b2.jpg)
/https%3A%2F%2Flid.zoocdn.com%2F645%2F430%2F19ee854960739039858136d8a4e382ef14e4740b.jpg)
/https%3A%2F%2Flid.zoocdn.com%2F645%2F430%2F184ea050dbf6d02a0db3dd323d5aaf57b339cfee.jpg)
/https%3A%2F%2Flid.zoocdn.com%2F645%2F430%2F910c6a870c599e47e8fcb6e46e1e302fe5861f43.jpg)
/https%3A%2F%2Flid.zoocdn.com%2F645%2F430%2F399e82d29bfaa3001fd9ad7b0906065345d624ac.jpg)
/https%3A%2F%2Flid.zoocdn.com%2F645%2F430%2F09188ae8f24574354f2f1b8cfc4ec714974fb6a0.jpg)
/https%3A%2F%2Flid.zoocdn.com%2F645%2F430%2F4c07f9b8c6a856876b9f9311c07e87cba0621487.jpg)
/https%3A%2F%2Flid.zoocdn.com%2F645%2F430%2F13544eaafce1fd864471a180ee832ac1af98852c.jpg)
/https%3A%2F%2Flid.zoocdn.com%2F645%2F430%2F41df778eb10671351deb2997b4d481cc682af47c.jpg)
/https%3A%2F%2Flid.zoocdn.com%2F645%2F430%2Fe132f8795a26047bb904fcfa9a3b4ad06197a51f.jpg)
/https%3A%2F%2Flid.zoocdn.com%2F645%2F430%2F6d6dfaa900390953ca1acc20cc42b425cca8fbb8.jpg)
/https%3A%2F%2Flid.zoocdn.com%2F645%2F430%2F01337310f32ed8631b4e8aeaeabf987ab3456b03.jpg)
/https%3A%2F%2Flid.zoocdn.com%2F645%2F430%2Fcc81f11403f6d070d7ad8b1e8e1fb6fa682a7024.jpg)
/https%3A%2F%2Flid.zoocdn.com%2F645%2F430%2F18f3a0354c74f36b02e90536a06268378023e75f.jpg)
/https%3A%2F%2Flid.zoocdn.com%2F645%2F430%2F50726e797099f8755dd21730b86797c6d5e299e5.jpg)
/https%3A%2F%2Flid.zoocdn.com%2F645%2F430%2F6004addb642f0882574d6191a3df225c266f4029.jpg)
/https%3A%2F%2Flid.zoocdn.com%2F645%2F430%2F1c665755810266e17e46c49fb4b798be3df2b744.jpg)
/https%3A%2F%2Flid.zoocdn.com%2F645%2F430%2F04cd2c34939bdafc933614127456b9f90b063712.jpg)
/https%3A%2F%2Flid.zoocdn.com%2F645%2F430%2F061e3184052929cf2008da8afc16709f32372dc4.jpg)
/https%3A%2F%2Flid.zoocdn.com%2F645%2F430%2F2c0e46faa3facd8283030869b1134f98951e2fda.png)
/https%3A%2F%2Flid.zoocdn.com%2F645%2F430%2Fb2b334f1b381c112f960efbcfcb0bdd1fbbc3545.jpg)
/https%3A%2F%2Flid.zoocdn.com%2F645%2F430%2F64adf432a044fca35964983057ec8430ba77f16b.jpg)
/https%3A%2F%2Flid.zoocdn.com%2F645%2F430%2F873dd0fc9e147b620547ae10143a7afa3a08b456.jpg)
/https%3A%2F%2Flid.zoocdn.com%2F645%2F430%2F003ddc88f772ef8b38bc0404ba4eb52c1e6aab49.jpg)
/https%3A%2F%2Flid.zoocdn.com%2F645%2F430%2F1a141fc455f1b081ffbf5720261126cbca8a8fc9.jpg)
/https%3A%2F%2Flid.zoocdn.com%2F645%2F430%2F8361f84e4974a2720ee02efb86b74e8e983d7483.jpg)
/https%3A%2F%2Flid.zoocdn.com%2F645%2F430%2Ff086fa79d76e8d74ad899af647a6bb074f189e97.jpg)
/https%3A%2F%2Flid.zoocdn.com%2F645%2F430%2F363567a1b3ed7d61b16f64cce424db149c233ac0.jpg)
/https%3A%2F%2Flid.zoocdn.com%2F645%2F430%2F8b352428a76a19b65d7e7051eed48be9b95a8899.jpg)
/https%3A%2F%2Flid.zoocdn.com%2F645%2F430%2F37ccb00a6ab13c20159d2f20aeb1eff42027f287.jpg)
/https%3A%2F%2Flid.zoocdn.com%2F645%2F430%2F7d526ab92d7768aee90d5d84df7509dd736059e2.jpg)
/https%3A%2F%2Flid.zoocdn.com%2F645%2F430%2Fd7bd291d4c61ab8206ca5751e1ffafd47bc43305.jpg)
/https%3A%2F%2Flid.zoocdn.com%2F645%2F430%2F7cf03485d2f42227347eef9d987949846227c4e3.jpg)
/https%3A%2F%2Flid.zoocdn.com%2F645%2F430%2F5dea3aedfb734c358d52c1b99526c612827a91f1.jpg)
/https%3A%2F%2Flid.zoocdn.com%2F645%2F430%2Fb439b4b39b4a8f7ef941f4ef0e7aac129f379eb8.jpg)
/https%3A%2F%2Flid.zoocdn.com%2F645%2F430%2Fc8d9fae7456e381ee59627edfab79e77c4c82ef4.jpg)
/https%3A%2F%2Flid.zoocdn.com%2F645%2F430%2F8a598136d59085ab321de151c15a70353ef3fe3c.jpg)
/https%3A%2F%2Flid.zoocdn.com%2F645%2F430%2F11b7bf746c59fdf8f341f561e81e90928b6d40ab.jpg)
/https%3A%2F%2Flid.zoocdn.com%2F645%2F430%2F3b6b771343c2596c568f11ee2383512382342551.jpg)
/https%3A%2F%2Flid.zoocdn.com%2F645%2F430%2F40db96a1f10965224ecbfb06bb3bcfba7abb8655.jpg)
/https%3A%2F%2Flid.zoocdn.com%2F645%2F430%2F4085b25085c359a01d8691e2d47ec0142c12204d.jpg)
/https%3A%2F%2Flid.zoocdn.com%2F645%2F430%2F6a7941c2f0a2e2a80df543f02aabdde6f0a2527a.jpg)
/https%3A%2F%2Flid.zoocdn.com%2F645%2F430%2Fcd2ecea024567628a63da914045fd88fce391c3a.jpg)
/https%3A%2F%2Flid.zoocdn.com%2F645%2F430%2F7b6989cb8bd25ec70124b67f432e7b045bc9c294.jpg)
/https%3A%2F%2Flid.zoocdn.com%2F645%2F430%2F8bce73145878afde1f73079d08cd98b89a469fcc.jpg)
/https%3A%2F%2Flid.zoocdn.com%2F645%2F430%2F6e0df79ee2ee19f35e718e00997fef642c241be8.jpg)
