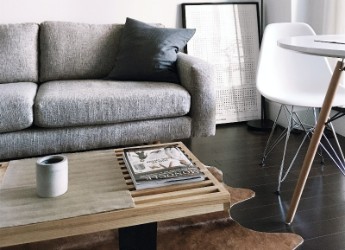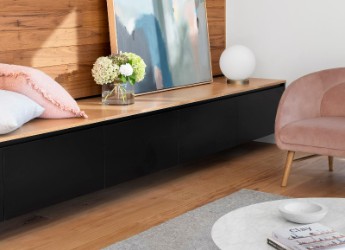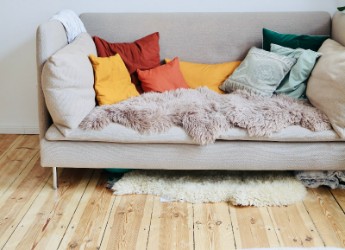Semi-detached house to rent in Orchid Rise, Scunthorpe DN15
Orchid Rise, Scunthorpe, DN15 7DB, United Kingdom
Semi-detached house to rent in Orchid Rise, Scunthorpe DN15
This semi detached property is located at the end of a quiet Cul-De-Sac with woodlands to the left. The property briefly comprises entrance hall, kitchen and lounge to the ground floor with two double bedrooms and bathroom to the first floor. Off road parking to the front and enclosed split level garden to the rear. Double glazing and gas central heating throughout. Location Located within a popular and sought after residential area of Scunthorpe close to Scunthorpe General Hospital. Within easy reach of this property are local primary and senior schools, Supermarkets, retail parks and the town centre are also within walking distance. The area is also serviced by a regular bus route into the centre of Scunthorpe, the train station is within easy reach and the M180 motorway link is approximately 1 mile away making it ideal for commuting. Accommodation Arranged over two floors with gas central heating and double glazing throughout. Entrance Hall (1.53m (5' 0") x 1.13m (3' 8")) Enter the property through the timber front door with stained glass window into an entrance hall with coving and light fitting to the ceiling, central heating radiator and laminate flooring. Internal doors take you to the kitchen and lounge. Kitchen (2.36m (7' 9") x 2.17m (7' 1")) To the front of the property providing a range of high and low level units and counter tops with tiled splashbacks. A stainless steel sink with right hand drainer and chrome mixer tap sits under a timber framed double glazed window. Under counter recess and plumbing for a washing machine and space for an under counter fridge. There is an integrate Zanussi electric oven and gas hob having extractor over. Light fitting to the ceiling, central heating radiator and tiled flooring. Lounge (5.58m (18' 4") x 3.62m (11' 11")) To the rear of the property enjoying views of the outside space through the uPVC double glazed sliding patio doors. There is a feature fireplace with electric log burner style fire, coving and light fitting to the ceiling Two central heating radiators and stylish vinyl wood effect flooring. Landing A carpeted staircase takes you to the first floor landing with spot lights, light fitting and loft access to the ceiling. Internal doors lead to the bedrooms and bathroom. Bedroom One (3.32m (10' 11") x 3.17m (10' 5")) To the rear of the property with double glazed timber framed window, light fitting to the ceiling, central heating radiator and laminate flooring. Bedroom Two (3.62m (11' 11") x 3.17m (10' 5")) Situated to the front of the property with timber framed double glazed window Built in bulkhead storage cupboard, light fitting to the ceiling, central heating radiator and laminate flooring. Bathroom (1.94m (6' 4") x 1.76m (5' 9")) A white three piece suite provides a bath tub having tiled surround with electric shower over, pedestal wash basin and close coupled WC. There is a wall mounted mirrored cabinet, light fitting to the ceiling, obscure double glazed timber framed window to the side elevation, central heating radiator and tiled flooring. Outside The property benefits from a hard standing driveway to the front providing off road parking along with outside lighting and cold water tap. There is a path down the side of the house taking you to the a secured gate leading you to the fully enclosed split level rear garden. The bottom of the garden enjoys a flagged patio with railway sleeper steps taking you to the top part of the garden. Fixtures And Fittings All fixed floor coverings, light fittings and built in appliances are to be included within the sale of the property. Services (Not Tested) Mains gas, electricity, water and drainage are all understood to be connected at the property. The central heating and hot water are provided by the Vokera Easi Heat Plus combination boiler which can be located in the kitchen. Council Tax The Council Tax for this property is Band B as confirmed by North Lincolnshire Council.. Deposit A refundable deposit of £650 will be collected prior to the tenancy agreement being signed together with the first month’s rent of £650. The deposit is returned at the end of the tenancy provided the Tenant has fulfilled all obligations. The rent is payable monthly in advance by standing order, with the Tenant paying all outgoings – gas/electric/water & sewerage/Council Tax and TV Licence. Applicant Applications will be put through a screening process nd must be completed prior to any viewings taking place.
Do you have questions regarding this property? Contact the landlord directly here
About this property
Property type: House
Bedrooms: 2
Bathrooms: 1
Price: 769 €
Deposit: 650 €
Available from: 2024-09-04
Furnished: Yes
Garage: Yes
Washing machine: Yes
/https%3A%2F%2Flid.zoocdn.com%2F645%2F430%2Fd724cea5a809eb13bb2c24a8dc69ad06e1dc5218.jpg)
/https%3A%2F%2Flid.zoocdn.com%2F645%2F430%2F6a4028387636c678c4b2bf491b6d1964335b1742.jpg)
/https%3A%2F%2Flid.zoocdn.com%2F645%2F430%2F6970dcaf123add8549c667abf95b7561e9ad0ac4.jpg)
/https%3A%2F%2Flid.zoocdn.com%2F645%2F430%2Fa118b9f65040a9c439c1b73eac40678604c45c65.jpg)
/https%3A%2F%2Flid.zoocdn.com%2F645%2F430%2Ff7fef0c1c60c02b11c2029adbe5f2db0f15382a4.jpg)
/https%3A%2F%2Flid.zoocdn.com%2F645%2F430%2Fea7f25a01150fad70ba6f64162b876fb9910bb32.jpg)
/https%3A%2F%2Flid.zoocdn.com%2F645%2F430%2F210b6aa89a48c957a8d87b9f34e7df8933df33ae.jpg)
/https%3A%2F%2Flid.zoocdn.com%2F645%2F430%2Fa83158818e98dc9022546d9db016a726eafab63e.jpg)
/https%3A%2F%2Flid.zoocdn.com%2F645%2F430%2F72d2cdb2572c46575f784c76f19065116a317582.jpg)
/https%3A%2F%2Flid.zoocdn.com%2F645%2F430%2F5d5431f11285fa5d8075be5b444a3902bc0fdf1f.jpg)
/https%3A%2F%2Flid.zoocdn.com%2F645%2F430%2F667bf9d79e7be1b70291700a32e86c252d0a2ae7.jpg)
/https%3A%2F%2Flid.zoocdn.com%2F645%2F430%2F58ead5dd2e77bdfefa0d683ee77ad65f98e24a87.jpg)
/https%3A%2F%2Flid.zoocdn.com%2F645%2F430%2F5b30fe5354ea5df6493bc27c52382e273adc992b.jpg)
/https%3A%2F%2Flid.zoocdn.com%2F645%2F430%2F5f386b6503e17062937c719127f2dcd6a1d64e04.jpg)
/https%3A%2F%2Flid.zoocdn.com%2F645%2F430%2F4c43ac866bad092ba9e4dd7786a90001a99929c2.jpg)
/https%3A%2F%2Fi.st-nieruchomosci-online.pl%2F8sq6qgx%2Fmieszkanie-wieliczka.jpg)
/https%3A%2F%2Fi.st-nieruchomosci-online.pl%2F8sq6qzx%2Fmieszkanie-wieliczka.jpg)
/https%3A%2F%2Fi.st-nieruchomosci-online.pl%2F8sq6qcx%2Fmieszkanie-wieliczka.jpg)
/https%3A%2F%2Fi.st-nieruchomosci-online.pl%2F8sq6qtx%2Fmieszkanie-wieliczka.jpg)
/https%3A%2F%2Fi.st-nieruchomosci-online.pl%2F8sq6q8x%2Fmieszkanie-wieliczka.jpg)
/https%3A%2F%2Fi.st-nieruchomosci-online.pl%2F8sq6qvx%2Fmieszkanie-wieliczka.jpg)
/https%3A%2F%2Fi.st-nieruchomosci-online.pl%2F8sq6qfx%2Fmieszkanie-wieliczka-wynajem.jpg)
/https%3A%2F%2Fi.st-nieruchomosci-online.pl%2F8sq6qxx%2Fmieszkanie-wieliczka.jpg)
/https%3A%2F%2Fi.st-nieruchomosci-online.pl%2F8sq6q4x%2Fmieszkanie-wieliczka.jpg)
/https%3A%2F%2Fi.st-nieruchomosci-online.pl%2F8sq6q5x%2Fmieszkanie-wieliczka.jpg)
/https%3A%2F%2Fi.st-nieruchomosci-online.pl%2F8sq6q2x%2Fmieszkanie-wieliczka.jpg)
/https%3A%2F%2Fi.st-nieruchomosci-online.pl%2F8sq6qhx%2Fmieszkanie-wieliczka.jpg)
/https%3A%2F%2Fi.st-nieruchomosci-online.pl%2F8sq6qkx%2Fmieszkanie-wieliczka.jpg)
/https%3A%2F%2Fi.st-nieruchomosci-online.pl%2F8sq6qbx%2Fmieszkanie-wieliczka.jpg)
/https%3A%2F%2Fi.st-nieruchomosci-online.pl%2F8sq6qrx%2Fmieszkanie-wieliczka.jpg)
/https%3A%2F%2Fi.st-nieruchomosci-online.pl%2F8sq6q7x%2Fmieszkanie-wieliczka.jpg)
/https%3A%2F%2Fi.st-nieruchomosci-online.pl%2F8sq6qmx%2Fmieszkanie-wieliczka.jpg)


/https%3A%2F%2Fwww.forocasas.com%2Ffotos%2Finmuebles%2F82155%2F82155139700_65.jpg)
/https%3A%2F%2Fwww.forocasas.com%2Ffotos%2Finmuebles%2F82155%2F82155139700_68.jpg)
/https%3A%2F%2Fwww.forocasas.com%2Ffotos%2Finmuebles%2F82155%2F82155139700_52.jpg)
/https%3A%2F%2Fwww.forocasas.com%2Ffotos%2Finmuebles%2F82155%2F82155139700_47.jpg)
/https%3A%2F%2Fwww.forocasas.com%2Ffotos%2Finmuebles%2F82155%2F82155139700_63.jpg)
/https%3A%2F%2Fwww.forocasas.com%2Ffotos%2Finmuebles%2F82155%2F82155139700_60.jpg)
/https%3A%2F%2Fwww.forocasas.com%2Ffotos%2Finmuebles%2F82155%2F82155139700_49.jpg)
/https%3A%2F%2Fwww.forocasas.com%2Ffotos%2Finmuebles%2F82155%2F82155139700_64.jpg)
/https%3A%2F%2Fwww.forocasas.com%2Ffotos%2Finmuebles%2F82155%2F82155139700_59.jpg)
/https%3A%2F%2Fwww.forocasas.com%2Ffotos%2Finmuebles%2F82155%2F82155139700_55.jpg)
/https%3A%2F%2Fwww.forocasas.com%2Ffotos%2Finmuebles%2F82155%2F82155139700_66.jpg)
/https%3A%2F%2Fwww.forocasas.com%2Ffotos%2Finmuebles%2F82155%2F82155139700_46.jpg)
/https%3A%2F%2Fwww.forocasas.com%2Ffotos%2Finmuebles%2F82155%2F82155139700_56.jpg)
/https%3A%2F%2Fportenart.be%2Fwp-content%2Fuploads%2F2024%2F08%2Fe77f4431b1304a929f2cc9d4333e1d69.jpg)
/https%3A%2F%2Fportenart.be%2Fwp-content%2Fuploads%2F2024%2F08%2F3f1918d24f1b4eb0b0e710ef9073f29f.jpg)
/https%3A%2F%2Fportenart.be%2Fwp-content%2Fuploads%2F2024%2F08%2F38fc46f50c86478f9ff117220e81da7b.jpg)
/https%3A%2F%2Fportenart.be%2Fwp-content%2Fuploads%2F2024%2F08%2F769cf72936ac411aab6f5beaf7d43d68.jpg)
/https%3A%2F%2Fportenart.be%2Fwp-content%2Fuploads%2F2024%2F08%2F2f21cee755de4da89336b5d4bb214062.jpg)
/https%3A%2F%2Fportenart.be%2Fwp-content%2Fuploads%2F2024%2F08%2F774de83de06e4fe2b1f870964a8fd7a3.jpg)
/https%3A%2F%2Fportenart.be%2Fwp-content%2Fuploads%2F2024%2F08%2F5170ffb2072d4c0ba70bc6eb5666b4c1.jpg)
/https%3A%2F%2Fportenart.be%2Fwp-content%2Fuploads%2F2024%2F08%2Fe0ce29cd8a844a2cadc14215b411ad1a.jpg)
/https%3A%2F%2Fportenart.be%2Fwp-content%2Fuploads%2F2024%2F08%2Ff9b75297b6e94ba59d5ed6d81d6d6026.jpg)
/https%3A%2F%2Fportenart.be%2Fwp-content%2Fuploads%2F2024%2F08%2Fb8909356765c4282baca7cec054b1720.jpg)
/https%3A%2F%2Fportenart.be%2Fwp-content%2Fuploads%2F2024%2F08%2Fc8842c7b02464c5c8acaabc11d2394da.jpg)
/http%3A%2F%2Fwww.wagner-hausverwaltung.de%2FDB%2Fimages%2F2L0J9I07_4.JPG)
/http%3A%2F%2Fwww.wagner-hausverwaltung.de%2FDB%2Fimages%2F2L0J9I07_2.JPG)
/http%3A%2F%2Fwww.wagner-hausverwaltung.de%2FDB%2Fimages%2F2L0J9I07_1.JPG)
/http%3A%2F%2Fwww.wagner-hausverwaltung.de%2FDB%2Fimages%2F2L0J9I07_3.JPG)
/https%3A%2F%2Fuploads-cf.cdn.placester.net%2Fimages%252F53ea4a4c1cdabc4a5f000001%252FAR24106234%252FAR24106234_23.jpg)
/https%3A%2F%2Fuploads-cf.cdn.placester.net%2Fimages%252F53ea4a4c1cdabc4a5f000001%252FAR24106234%252FAR24106234_4.jpg)
/https%3A%2F%2Fuploads-cf.cdn.placester.net%2Fimages%252F53ea4a4c1cdabc4a5f000001%252FAR24106234%252FAR24106234_6.jpg)
/https%3A%2F%2Fuploads-cf.cdn.placester.net%2Fimages%252F53ea4a4c1cdabc4a5f000001%252FAR24106234%252FAR24106234_16.jpg)
/https%3A%2F%2Fuploads-cf.cdn.placester.net%2Fimages%252F53ea4a4c1cdabc4a5f000001%252FAR24106234%252FAR24106234_19.jpg)
/https%3A%2F%2Fuploads-cf.cdn.placester.net%2Fimages%252F53ea4a4c1cdabc4a5f000001%252FAR24106234%252FAR24106234_10.jpg)
/https%3A%2F%2Fuploads-cf.cdn.placester.net%2Fimages%252F53ea4a4c1cdabc4a5f000001%252FAR24106234%252FAR24106234_7.jpg)
/https%3A%2F%2Fuploads-cf.cdn.placester.net%2Fimages%252F53ea4a4c1cdabc4a5f000001%252FAR24106234%252FAR24106234_2.jpg)
/https%3A%2F%2Fuploads-cf.cdn.placester.net%2Fimages%252F53ea4a4c1cdabc4a5f000001%252FAR24106234%252FAR24106234_9.jpg)
/https%3A%2F%2Fuploads-cf.cdn.placester.net%2Fimages%252F53ea4a4c1cdabc4a5f000001%252FAR24106234%252FAR24106234_8.jpg)
/https%3A%2F%2Fuploads-cf.cdn.placester.net%2Fimages%252F53ea4a4c1cdabc4a5f000001%252FAR24106234%252FAR24106234_11.jpg)
/https%3A%2F%2Fuploads-cf.cdn.placester.net%2Fimages%252F53ea4a4c1cdabc4a5f000001%252FAR24106234%252FAR24106234_15.jpg)
/https%3A%2F%2Fuploads-cf.cdn.placester.net%2Fimages%252F53ea4a4c1cdabc4a5f000001%252FAR24106234%252FAR24106234_5.jpg)
/https%3A%2F%2Fuploads-cf.cdn.placester.net%2Fimages%252F53ea4a4c1cdabc4a5f000001%252FAR24106234%252FAR24106234_17.jpg)
/https%3A%2F%2Fuploads-cf.cdn.placester.net%2Fimages%252F53ea4a4c1cdabc4a5f000001%252FAR24106234%252FAR24106234_12.jpg)
/https%3A%2F%2Fuploads-cf.cdn.placester.net%2Fimages%252F53ea4a4c1cdabc4a5f000001%252FAR24106234%252FAR24106234_14.jpg)
/https%3A%2F%2Fuploads-cf.cdn.placester.net%2Fimages%252F53ea4a4c1cdabc4a5f000001%252FAR24106234%252FAR24106234_22.jpg)
/https%3A%2F%2Fuploads-cf.cdn.placester.net%2Fimages%252F53ea4a4c1cdabc4a5f000001%252FAR24106234%252FAR24106234_18.jpg)
/https%3A%2F%2Fuploads-cf.cdn.placester.net%2Fimages%252F53ea4a4c1cdabc4a5f000001%252FAR24106234%252FAR24106234_25.jpg)
/https%3A%2F%2Fuploads-cf.cdn.placester.net%2Fimages%252F53ea4a4c1cdabc4a5f000001%252FAR24106234%252FAR24106234_3.jpg)
/https%3A%2F%2Fuploads-cf.cdn.placester.net%2Fimages%252F53ea4a4c1cdabc4a5f000001%252FAR24106234%252FAR24106234_24.jpg)
/https%3A%2F%2Fuploads-cf.cdn.placester.net%2Fimages%252F53ea4a4c1cdabc4a5f000001%252FAR24106234%252FAR24106234_13.jpg)
/https%3A%2F%2Fuploads-cf.cdn.placester.net%2Fimages%252F53ea4a4c1cdabc4a5f000001%252FAR24106234%252FAR24106234_21.jpg)
/https%3A%2F%2Fuploads-cf.cdn.placester.net%2Fimages%252F53ea4a4c1cdabc4a5f000001%252FAR24106234%252FAR24106234_1.jpg)
/https%3A%2F%2Fuploads-cf.cdn.placester.net%2Fimages%252F53ea4a4c1cdabc4a5f000001%252FAR24106234%252FAR24106234_20.jpg)

/https%3A%2F%2Fpropvue.azureedge.net%2Flistings%2FyNEWePo1%2Fimages%2Flge%2F100286364__1721631911-99649-IMG0957.jpg)
/https%3A%2F%2Fpropvue.azureedge.net%2Flistings%2FyNEWePo1%2Fimages%2Flge%2F100286402__1721631967-110296-IMG1077.jpg)
/https%3A%2F%2Fpropvue.azureedge.net%2Flistings%2FyNEWePo1%2Fimages%2Flge%2F100286410__1721631973-99906-IMG1096.jpg)
/https%3A%2F%2Fpropvue.azureedge.net%2Flistings%2FyNEWePo1%2Fimages%2Flge%2F100286356__1721631906-99492-IMG0941.jpg)
/https%3A%2F%2Fpropvue.azureedge.net%2Flistings%2FyNEWePo1%2Fimages%2Flge%2F100286373__1721631927-110024-IMG0979.jpg)
/https%3A%2F%2Fpropvue.azureedge.net%2Flistings%2FyNEWePo1%2Fimages%2Flge%2F100286376__1721631933-110207-IMG0992.jpg)
/https%3A%2F%2Fpropvue.azureedge.net%2Flistings%2FyNEWePo1%2Fimages%2Flge%2F100286367__1721631915-99369-IMG0963.jpg)
/https%3A%2F%2Fpropvue.azureedge.net%2Flistings%2FyNEWePo1%2Fimages%2Flge%2F100286353__1721631905-99633-IMG0934.jpg)
/https%3A%2F%2Fpropvue.azureedge.net%2Flistings%2FyNEWePo1%2Fimages%2Flge%2F100286379__1721631938-109985-IMG1003.jpg)
/https%3A%2F%2Fpropvue.azureedge.net%2Flistings%2FyNEWePo1%2Fimages%2Flge%2F100286378__1721631935-110036-IMG1001.jpg)
/https%3A%2F%2Fpropvue.azureedge.net%2Flistings%2FyNEWePo1%2Fimages%2Flge%2F100286392__1721631958-110107-IMG1057.jpg)
/https%3A%2F%2Fpropvue.azureedge.net%2Flistings%2FyNEWePo1%2Fimages%2Flge%2F100286383__1721631944-99640-IMG1015.jpg)
/https%3A%2F%2Fpropvue.azureedge.net%2Flistings%2FyNEWePo1%2Fimages%2Flge%2F100286366__1721631913-110192-IMG0962.jpg)
/https%3A%2F%2Fpropvue.azureedge.net%2Flistings%2FyNEWePo1%2Fimages%2Flge%2F100286369__1721631920-109934-IMG0974.jpg)
/https%3A%2F%2Fpropvue.azureedge.net%2Flistings%2FyNEWePo1%2Fimages%2Flge%2F100286380__1721631940-99710-IMG1005.jpg)
/https%3A%2F%2Fpropvue.azureedge.net%2Flistings%2FyNEWePo1%2Fimages%2Flge%2F100286368__1721631918-110158-IMG0965.jpg)
/https%3A%2F%2Fpropvue.azureedge.net%2Flistings%2FyNEWePo1%2Fimages%2Flge%2F100286391__1721631956-109965-IMG1055.jpg)
/https%3A%2F%2Fpropvue.azureedge.net%2Flistings%2FyNEWePo1%2Fimages%2Flge%2F100286385__1721631949-110234-IMG1032.jpg)
/https%3A%2F%2Fpropvue.azureedge.net%2Flistings%2FyNEWePo1%2Fimages%2Flge%2F100286359__1721631908-110132-IMG0950.jpg)
/https%3A%2F%2Fpropvue.azureedge.net%2Flistings%2FyNEWePo1%2Fimages%2Flge%2F100286362__1721631909-110147-IMG0953.jpg)
/https%3A%2F%2Fflatfox.ch%2Fmedia%2Fff%2F2024%2F09%2Ftv95ugw8mb64scy2r86u6wckodjdi3aiwgwssb7t6ufkdrag7y.jpg)
/https%3A%2F%2Fflatfox.ch%2Fmedia%2Fff%2F2024%2F09%2F2fca9he0yw7bo0d5lrc4hahdxqobiyorbo8nctx9niujqi81wa.jpg)
/https%3A%2F%2Fflatfox.ch%2Fmedia%2Fff%2F2024%2F09%2Fudcw8trghw9b0deisqb95sxlkvy7kyxmkwq1316yzs6h2njk75.jpg)
/https%3A%2F%2Fflatfox.ch%2Fmedia%2Fff%2F2024%2F09%2Fxuiwx66vtk2dlmuslyybfg0bpg71v8z84rruv1t3vxpgmp5ymb.jpg)
/https%3A%2F%2Fflatfox.ch%2Fmedia%2Fff%2F2024%2F09%2Ffoi60o8xwuk9k3gn5kk2whgx5bqq9i4oy2hiq35o38r7hycit7.jpg)
/https%3A%2F%2Fflatfox.ch%2Fmedia%2Fff%2F2024%2F09%2F6l8z5b84yd2tqcrpjm2sm13h18ebyir7me5j72ln81ru7wdhr8.jpg)
/https%3A%2F%2Fimages.mioaffitto.it%2Fviviendas%2F245%2F781%2F7333088-245781865_or.jpg)
/https%3A%2F%2Fimages.mioaffitto.it%2Fviviendas%2F245%2F781%2F7333088-245781784_or.jpg)
/https%3A%2F%2Fimages.mioaffitto.it%2Fviviendas%2F245%2F781%2F7333088-245781836_or.jpg)
/https%3A%2F%2Fimages.mioaffitto.it%2Fviviendas%2F245%2F781%2F7333088-245781816_or.jpg)
/https%3A%2F%2Fimages.mioaffitto.it%2Fviviendas%2F245%2F781%2F7333088-245781839_or.jpg)
/https%3A%2F%2Fimages.mioaffitto.it%2Fviviendas%2F245%2F781%2F7333088-245781785_or.jpg)
/https%3A%2F%2Fimages.mioaffitto.it%2Fviviendas%2F245%2F781%2F7333088-245781867_or.jpg)
/https%3A%2F%2Fimages.mioaffitto.it%2Fviviendas%2F245%2F781%2F7333088-245781866_or.jpg)
/https%3A%2F%2Fimages.mioaffitto.it%2Fviviendas%2F245%2F781%2F7333088-245781844_or.jpg)
/https%3A%2F%2Fimages.mioaffitto.it%2Fviviendas%2F245%2F781%2F7333088-245781809_or.jpg)
/https%3A%2F%2Fimages.mioaffitto.it%2Fviviendas%2F245%2F781%2F7333088-245781857_or.jpg)
/https%3A%2F%2Fimages.mioaffitto.it%2Fviviendas%2F245%2F781%2F7333088-245781823_or.jpg)
/https%3A%2F%2Fimages.mioaffitto.it%2Fviviendas%2F245%2F781%2F7333088-245781853_or.jpg)
/https%3A%2F%2Fimages.mioaffitto.it%2Fviviendas%2F245%2F781%2F7333088-245781783_or.jpg)
/https%3A%2F%2Fimages.mioaffitto.it%2Fviviendas%2F245%2F781%2F7333088-245781850_or.jpg)
/https%3A%2F%2Fimages.mioaffitto.it%2Fviviendas%2F251%2F460%2F7430477-251460319_or.jpg)
/https%3A%2F%2Fimages.mioaffitto.it%2Fviviendas%2F251%2F460%2F7430477-251460329_or.jpg)
/https%3A%2F%2Fimages.mioaffitto.it%2Fviviendas%2F251%2F460%2F7430477-251460318_or.jpg)
/https%3A%2F%2Fimages.mioaffitto.it%2Fviviendas%2F251%2F460%2F7430477-251460338_or.jpg)
/https%3A%2F%2Fimages.mioaffitto.it%2Fviviendas%2F251%2F460%2F7430477-251460316_or.jpg)
/https%3A%2F%2Fimages.mioaffitto.it%2Fviviendas%2F251%2F460%2F7430477-251460332_or.jpg)
/https%3A%2F%2Fimages.mioaffitto.it%2Fviviendas%2F251%2F460%2F7430477-251460340_or.jpg)
/https%3A%2F%2Fimages.mioaffitto.it%2Fviviendas%2F251%2F460%2F7430477-251460341_or.jpg)
/https%3A%2F%2Fimages.mioaffitto.it%2Fviviendas%2F251%2F460%2F7430477-251460333_or.jpg)
/https%3A%2F%2Fimages.mioaffitto.it%2Fviviendas%2F251%2F460%2F7430477-251460322_or.jpg)
/https%3A%2F%2Fimages.mioaffitto.it%2Fviviendas%2F251%2F460%2F7430477-251460334_or.jpg)
/https%3A%2F%2Fimages.mioaffitto.it%2Fviviendas%2F251%2F460%2F7430477-251460324_or.jpg)
/https%3A%2F%2Fimages.mioaffitto.it%2Fviviendas%2F251%2F460%2F7430477-251460330_or.jpg)
/https%3A%2F%2Fimages.mioaffitto.it%2Fviviendas%2F251%2F460%2F7430477-251460335_or.jpg)
/https%3A%2F%2Fimages.mioaffitto.it%2Fviviendas%2F251%2F460%2F7430477-251460336_or.jpg)
/https%3A%2F%2Fimages.mioaffitto.it%2Fviviendas%2F251%2F460%2F7430477-251460337_or.jpg)
/https%3A%2F%2Fimages.mioaffitto.it%2Fviviendas%2F251%2F460%2F7430477-251460339_or.jpg)
/https%3A%2F%2Fimages.mioaffitto.it%2Fviviendas%2F251%2F460%2F7430477-251460326_or.jpg)
/https%3A%2F%2Fimages.mioaffitto.it%2Fviviendas%2F251%2F460%2F7430477-251460328_or.jpg)
/https%3A%2F%2Fimages.mioaffitto.it%2Fviviendas%2F251%2F460%2F7430477-251460342_or.jpg)
/https%3A%2F%2Fimages.mioaffitto.it%2Fviviendas%2F250%2F913%2F7414811-250913798_or.jpg)
/https%3A%2F%2Fimages.mioaffitto.it%2Fviviendas%2F250%2F913%2F7414811-250913785_or.jpg)
/https%3A%2F%2Fimages.mioaffitto.it%2Fviviendas%2F250%2F913%2F7414811-250913809_or.jpg)
/https%3A%2F%2Fimages.mioaffitto.it%2Fviviendas%2F250%2F913%2F7414811-250913826_or.jpg)
/https%3A%2F%2Fimages.mioaffitto.it%2Fviviendas%2F250%2F913%2F7414811-250913801_or.jpg)
/https%3A%2F%2Fimages.mioaffitto.it%2Fviviendas%2F250%2F913%2F7414811-250913812_or.jpg)
/https%3A%2F%2Fimages.mioaffitto.it%2Fviviendas%2F250%2F913%2F7414811-250913804_or.jpg)
/https%3A%2F%2Fimages.mioaffitto.it%2Fviviendas%2F250%2F913%2F7414811-250913830_or.jpg)
/https%3A%2F%2Fimages.mioaffitto.it%2Fviviendas%2F250%2F913%2F7414811-250913816_or.jpg)
/https%3A%2F%2Fimages.mioaffitto.it%2Fviviendas%2F250%2F913%2F7414811-250913837_or.jpg)
/https%3A%2F%2Fimages.mioaffitto.it%2Fviviendas%2F250%2F913%2F7414811-250913793_or.jpg)
/https%3A%2F%2Fimages.mioaffitto.it%2Fviviendas%2F250%2F913%2F7414811-250913840_or.jpg)
/https%3A%2F%2Fimages.mioaffitto.it%2Fviviendas%2F250%2F913%2F7414811-250913834_or.jpg)
/https%3A%2F%2Fimages.mioaffitto.it%2Fviviendas%2F250%2F913%2F7414811-250913789_or.jpg)
/https%3A%2F%2Fimages.mioaffitto.it%2Fviviendas%2F250%2F913%2F7414811-250913821_or.jpg)
/https%3A%2F%2Fagestanet.risorseimmobiliari.it%2Fpublic%2Fannunci%2F05967%2F2384111%2FF_231908.jpg)
/https%3A%2F%2Fagestanet.risorseimmobiliari.it%2Fpublic%2Fannunci%2F05967%2F2384111%2FF_441926.jpg)
/https%3A%2F%2Fagestanet.risorseimmobiliari.it%2Fpublic%2Fannunci%2F05967%2F2384111%2FF_539107.jpg)
/https%3A%2F%2Fagestanet.risorseimmobiliari.it%2Fpublic%2Fannunci%2F05967%2F2384111%2FF_652014.jpg)
/https%3A%2F%2Fagestanet.risorseimmobiliari.it%2Fpublic%2Fannunci%2F05967%2F2384111%2FF_169078.jpg)
/https%3A%2F%2Fagestanet.risorseimmobiliari.it%2Fpublic%2Fannunci%2F05967%2F2384111%2FF_796230.jpg)
/https%3A%2F%2Fimages.mioaffitto.it%2Fviviendas%2F260%2F246%2F6859381-260246368_or.jpg)
/https%3A%2F%2Fimages.mioaffitto.it%2Fviviendas%2F260%2F246%2F6859381-260246365_or.jpg)
/https%3A%2F%2Fimages.mioaffitto.it%2Fviviendas%2F260%2F246%2F6859381-260246367_or.jpg)
/https%3A%2F%2Fimages.mioaffitto.it%2Fviviendas%2F260%2F246%2F6859381-260246366_or.jpg)
/https%3A%2F%2Fimages.mioaffitto.it%2Fviviendas%2F260%2F246%2F6859381-260246363_or.jpg)
/https%3A%2F%2Fimages.mioaffitto.it%2Fviviendas%2F260%2F246%2F6859381-260246364_or.jpg)
/https%3A%2F%2Fimages.mioaffitto.it%2Fviviendas%2F223%2F295%2F6870462-223295334_or.jpg)
/https%3A%2F%2Fimages.mioaffitto.it%2Fviviendas%2F223%2F295%2F6870462-223295356_or.jpg)
/https%3A%2F%2Fimages.mioaffitto.it%2Fviviendas%2F223%2F295%2F6870462-223295358_or.jpg)
/https%3A%2F%2Fimages.mioaffitto.it%2Fviviendas%2F223%2F295%2F6870462-223295338_or.jpg)
/https%3A%2F%2Fimages.mioaffitto.it%2Fviviendas%2F223%2F295%2F6870462-223295336_or.jpg)
