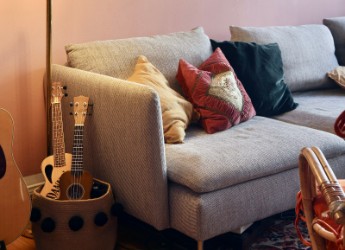Rent 3 bedroom house in North West England
Yellowhammer Road, Burnley BB11, United Kingdom
Semi-detached house to rent in Yellowhammer Road, Burnley BB11
New build opportunity not to be missed Welcome to 5 Brun Lea Heights, a stunning new build semi-detached property located in a desirable area. This charming house boasts three bedrooms, perfect for a growing family or those in need of extra space. The main bedroom even features its own en suite, adding a touch of luxury to everyday living. As you step inside, you'll be greeted by a spacious reception room, ideal for entertaining guests or simply relaxing with your loved ones. The property also offers a downstairs WC, ensuring convenience for all residents. One of the standout features of this home is the electric car charging point, a fantastic addition for environmentally conscious individuals or those with electric vehicles. Additionally, the driveway provides ample parking space for you and your visitors. Moving to the rear of the property, you'll find an enclosed garden laid to lawn, offering a private outdoor space to enjoy during the warmer months. The patio area is perfect for al fresco dining or simply soaking up the sun. Overall, 5 Brun Lea Heights presents a wonderful opportunity to own a contemporary and well-equipped home in a sought-after location. Don't miss out on the chance to make this property your own and enjoy all the benefits it has to offer. Ground Floor Entrance Composite door to hallway Hallway Central heating radiator, wood effect floor, door to reception room and stairs to first floor. Reception Room (3.94m x 3.61m (12'11 x 11'10)) UPVC double glazed window, central heating radiator, wood effect floor and door to inner hall. Inner Hall (1.80m x 1.04m (5'11 x 3'5)) Wood effect floor, door to WC, kitchen and understairs storage. Wc (1.68m x 1.04m (5'6 x 3'5)) UPVC double glazed frosted window, central heating radiator, dual flush WC, pedestal wash basin with mixer tap and wood effect floor. Kitchen (4.57m x 3.02m (15' x 9'11)) UPVC double glazed window, UPVC French doors to rear, central heating radiator, gloss wall and base units, laminate work top, oven with four ring electric hob, glass splash back, extractor hood, stainless steel sink and drainer with mixer tap, space for slimline dish washer, fridge freezer, plumbed for washing machine and wood effect floor. First Floor Landing Central heating radiator, loft access, doors to three bedrooms, bathroom and storage. Bedroom One (3.68m x 3.58m (12'1 x 11'9)) UPVC double glazed window, central heating radiator and door to en suite. En Suite (1.91m x 1.73m (6'3 x 5'8)) UPVC double glazed frosted window, central heating radiator, dual flush WC, pedestal wash basin with mixer tap, direct feed shower, part tiled elevation and wood effect floor. Bedroom Two (3.23m x 2.69m (10'7 x 8'10)) UPVC double glazed window and central heating radiator. Bedroom Three (2.92m x 2.11m (9'7 x 6'11)) UPVC double glazed window and central heating radiator. Bathroom (1.91m x 1.68m (6'3 x 5'6)) UPVC double glazed frosted window, central heating radiator, dual flush WC, pedestal wash basin with mixer tap, panelled bath with mixer tap, overhead direct feed shower, part tiled elevation and wood effect floor. External Rear Enclosed laid to lawn garden and paved patio. Front Driveway and electric charging point.
Do you have questions regarding this property? Contact the landlord directly here
About this property
Property type: House
City: North west england
Bedrooms: 3
Bathrooms: 2
Price: 1529 €
Deposit: 1494 €
Garage: Yes
Washing machine: Yes
New buildings: Yes
/https%3A%2F%2Flid.zoocdn.com%2F645%2F430%2F5c23aaa1eadb5b787b04100df533b278b598281d.jpg)
/https%3A%2F%2Flid.zoocdn.com%2F645%2F430%2F9d792185773d19743f180b536645c69b014e9a4e.jpg)
/https%3A%2F%2Flid.zoocdn.com%2F645%2F430%2F44b23a5706a3ac639e5b85399a7fe645b3e9db1d.jpg)
/https%3A%2F%2Flid.zoocdn.com%2F645%2F430%2Fbc394e23264b8ba91748ec852904e60aed803c43.jpg)
/https%3A%2F%2Flid.zoocdn.com%2F645%2F430%2F13fac940717e41c7d6407fac386d119adf79a8fe.jpg)
/https%3A%2F%2Flid.zoocdn.com%2F645%2F430%2Fe5d48b37a33ef5e1a3cd49ec57724833fe05dd75.jpg)
/https%3A%2F%2Flid.zoocdn.com%2F645%2F430%2Fdc905a81f11ad6887f0da63346e5d8540cb648e6.jpg)
/https%3A%2F%2Flid.zoocdn.com%2F645%2F430%2F6e3bd038633ca645ffa7712a1c69f6405c49f40d.jpg)
/https%3A%2F%2Flid.zoocdn.com%2F645%2F430%2Fbad8cfba3e39452bc04e13bd9cb952a37d9014a6.jpg)
/https%3A%2F%2Flid.zoocdn.com%2F645%2F430%2F1f09dc13b570fda718ffc6771c46b68e32f84a02.jpg)
/https%3A%2F%2Flid.zoocdn.com%2F645%2F430%2Fc54a88e73b724a07cad874ada3c2b22291b7b41d.jpg)
/https%3A%2F%2Flid.zoocdn.com%2F645%2F430%2Fb515c8b1eed04fc14db453ed60080fa71a912155.jpg)
/https%3A%2F%2Flid.zoocdn.com%2F645%2F430%2F102c5632c6d67f08b484636054b10ff78046cc2f.jpg)
/https%3A%2F%2Flid.zoocdn.com%2F645%2F430%2F82b9db7979557ab1ac526abe70dda20a40fc7880.jpg)
/https%3A%2F%2Flid.zoocdn.com%2F645%2F430%2F94d82be68722eefc1fc8e7ae0f26cb491a4f4572.jpg)
/https%3A%2F%2Flid.zoocdn.com%2F645%2F430%2Fa97d4459c6dd36c34e2b77dff25292398920f39a.jpg)
/https%3A%2F%2Flid.zoocdn.com%2F645%2F430%2Fbecd18787d993d841d5924de9c7f6d6780fe7c7a.jpg)
/https%3A%2F%2Flid.zoocdn.com%2F645%2F430%2F6a6eb23d2975a3e5aaf5f1796a69672639a1ebd9.jpg)
/https%3A%2F%2Flid.zoocdn.com%2F645%2F430%2F0b7f0c77ddbed4bb6e0ef82567eaca56fa08a2be.jpg)
/https%3A%2F%2Flid.zoocdn.com%2F645%2F430%2F1ac1760b69656162cef38c290928a7fbdad60540.jpg)
/https%3A%2F%2Flid.zoocdn.com%2F645%2F430%2F5e0cbbe710019c7a058e8a91edf1038ceba5de96.jpg)
/https%3A%2F%2Flid.zoocdn.com%2F645%2F430%2F035d30ecece0880df6f049bdeed98866a2193c08.jpg)
/https%3A%2F%2Flid.zoocdn.com%2F645%2F430%2F0665af1a09f253f11aa76397ae14d0b54b358f60.jpg)
/https%3A%2F%2Flid.zoocdn.com%2F645%2F430%2Fc1d3835d2618a5967445403c4b1ef365415b3dde.jpg)
/https%3A%2F%2Flid.zoocdn.com%2F645%2F430%2F48d713f798cb72907ab198085dc9f34dad7dcfd9.jpg)
/https%3A%2F%2Flid.zoocdn.com%2F645%2F430%2F047c977615942cc7781bd20e12b4a0154716b04f.jpg)
/https%3A%2F%2Flid.zoocdn.com%2F645%2F430%2Fb9973099f76980e3dca831eb3de1505ea0d82e7c.jpg)
/https%3A%2F%2Flid.zoocdn.com%2F645%2F430%2F9a220029e5e5bfdea4cfbace8e4eeec79f90a4ee.jpg)
/https%3A%2F%2Flid.zoocdn.com%2F645%2F430%2F378c4390b541c7627380c902578cf5ffad559205.jpg)
/https%3A%2F%2Flid.zoocdn.com%2F645%2F430%2Fd78020ae6a38b4cc3e7590a682e58791069d80e0.jpg)
/https%3A%2F%2Flid.zoocdn.com%2F645%2F430%2F9e391bd455acadc95cbd419440b5097258751c35.jpg)
/https%3A%2F%2Flid.zoocdn.com%2F645%2F430%2Fdd2c3bcd702eba04e206677b7f226059180fabbc.jpg)
/https%3A%2F%2Flid.zoocdn.com%2F645%2F430%2Ffee0b2275ed34e40d18c67ee86971eaf163940c5.jpg)
/https%3A%2F%2Flid.zoocdn.com%2F645%2F430%2F155628155d1a231c7db073dfd9e429be6d9b42a4.jpg)
/https%3A%2F%2Flid.zoocdn.com%2F645%2F430%2F55e8a7390b8e053193b77b87e387b5e9ff007a8e.png)
/https%3A%2F%2Flid.zoocdn.com%2F645%2F430%2F003a63f5f337e5933d4eceacf55a290ac9182ec1.jpg)
/https%3A%2F%2Flid.zoocdn.com%2F645%2F430%2F0457a589d2b4ffad5b041ad843a27d3a010d7a6e.jpg)
/https%3A%2F%2Flid.zoocdn.com%2F645%2F430%2F650ba8e355daff6d0a13779d2722df19ec58b1b0.jpg)
/https%3A%2F%2Flid.zoocdn.com%2F645%2F430%2Fb1f5af3a2fdf3827a03af5afc78c12694a03773d.jpg)
/https%3A%2F%2Flid.zoocdn.com%2F645%2F430%2Ff29df4e45bf033ce484fb111314a77401c6667f7.jpg)
/https%3A%2F%2Flid.zoocdn.com%2F645%2F430%2F1b011f4e6d90708e23d5ef0f21d20e0a250ab0b1.jpg)
/https%3A%2F%2Flid.zoocdn.com%2F645%2F430%2F251b4a52023769558fc891aa101c07961be59c0c.png)
/https%3A%2F%2Flid.zoocdn.com%2F645%2F430%2F2dafe99bcdf14e56e9051e7d8503c049a98e3a78.jpg)
/https%3A%2F%2Flid.zoocdn.com%2F645%2F430%2F5954811b7a0f050bb063dc75eab34048ce4f1a7a.jpg)
/https%3A%2F%2Flid.zoocdn.com%2F645%2F430%2Fa4bcafc1c6f7f29ae1cb1bacacdee9c703ee1aa6.jpg)
/https%3A%2F%2Flid.zoocdn.com%2F645%2F430%2F4950771bbc36d7cb48211f50ed591038e20fa34a.jpg)
/https%3A%2F%2Flid.zoocdn.com%2F645%2F430%2Fbe8121d173fad6942a7ab8f8fff7fdf27ed0526a.jpg)
/https%3A%2F%2Flid.zoocdn.com%2F645%2F430%2F00982b11b24228ed978eb8707136b3ca12687c23.jpg)
/https%3A%2F%2Flid.zoocdn.com%2F645%2F430%2F8888f75255d83699494e9871aadd96f86cb98171.jpg)
/https%3A%2F%2Flid.zoocdn.com%2F645%2F430%2Fcaf9af16b15e2d5df78d5645d4b224425932062a.jpg)
/https%3A%2F%2Flid.zoocdn.com%2F645%2F430%2F4cb52df58f6094c580edf61b755fd9fb16d3e8b7.jpg)
/https%3A%2F%2Flid.zoocdn.com%2F645%2F430%2F4b7a3c1c66bf5feb497f096ccfea2e73d2de546c.jpg)
/https%3A%2F%2Flid.zoocdn.com%2F645%2F430%2Fd6d5a332fddbce7cb9f3c2564011a4d54d066643.jpg)
/https%3A%2F%2Flid.zoocdn.com%2F645%2F430%2F68594c10d7e09784e52132fd3dd733154bff5169.jpg)
/https%3A%2F%2Flid.zoocdn.com%2F645%2F430%2Fc8dd04ae9ebfb167b37d5632f735a33525b9be8d.jpg)
/https%3A%2F%2Flid.zoocdn.com%2F645%2F430%2Fc949c1304492db46362cc6859df73ca5ece9313d.jpg)
/https%3A%2F%2Flid.zoocdn.com%2F645%2F430%2Fcb8bad9b829eecdd46478a23547eda379d79c316.jpg)
/https%3A%2F%2Flid.zoocdn.com%2F645%2F430%2F80187b7ee76fb2dbc8943ffe7c309c3985e2241d.jpg)
/https%3A%2F%2Flid.zoocdn.com%2F645%2F430%2F415384d6ac07f4532e42f668fb93a6a52e6519c9.jpg)
/https%3A%2F%2Flid.zoocdn.com%2F645%2F430%2F6ae04e9d6ad54e66d57013bdeb0888ed2dd19e54.jpg)
/https%3A%2F%2Flid.zoocdn.com%2F645%2F430%2F8d164af413ed1a1b82a9b7701082b006d8844db0.jpg)
/https%3A%2F%2Flid.zoocdn.com%2F645%2F430%2F6ae87b5a235ba9094ceee6301cc18b606c324e5c.jpg)
/https%3A%2F%2Flid.zoocdn.com%2F645%2F430%2Fff7bd6fee3b480151dfb31e461216be18d5ad0cb.jpg)
/https%3A%2F%2Flid.zoocdn.com%2F645%2F430%2Fc2c3699d369a232c13bcd32bcfe914f9409c5258.jpg)
/https%3A%2F%2Flid.zoocdn.com%2F645%2F430%2F91afe3f46aa28f2f16cf12a057e4bd364acadc3b.jpg)
/https%3A%2F%2Flid.zoocdn.com%2F645%2F430%2F9cb640edf0059b30d5cd3a3eae27256181f9b215.jpg)
/https%3A%2F%2Flid.zoocdn.com%2F645%2F430%2F073fcb1effc027fb76359ef70f5514ae8ba40296.jpg)
/https%3A%2F%2Flid.zoocdn.com%2F645%2F430%2F00d0c728bae8fca207e96ebb99a6b0eee35ca069.jpg)
/https%3A%2F%2Flid.zoocdn.com%2F645%2F430%2F1352a4bc1f61be101717ee4beb38f938fcac92f5.jpg)
/https%3A%2F%2Flid.zoocdn.com%2F645%2F430%2F7ac33a0020e3c3c6e693abd95ac61a10d993e126.jpg)
/https%3A%2F%2Flid.zoocdn.com%2F645%2F430%2F7ce1943c43683b2fd14d9680b6349857e527fd08.jpg)
/https%3A%2F%2Flid.zoocdn.com%2F645%2F430%2F6f38cbe911b6999641c466f0d8f3418d6f29e1e9.jpg)
/https%3A%2F%2Flid.zoocdn.com%2F645%2F430%2Fdba59c5dd2f9597313369e95900f5f4f2d839b5a.jpg)
/https%3A%2F%2Flid.zoocdn.com%2F645%2F430%2F03d3120b52a53f17df6088bc192d8b643a7a1af0.jpg)
/https%3A%2F%2Flid.zoocdn.com%2F645%2F430%2Fe7de1b7039b8a6b15f66096d5fc235d86604399d.jpg)
/https%3A%2F%2Flid.zoocdn.com%2F645%2F430%2F9b45a35ebaf5933fbab732ab345ff346341520eb.jpg)
/https%3A%2F%2Flid.zoocdn.com%2F645%2F430%2F03177591b0b3de154d868e3304082b4e35bb5d18.jpg)
/https%3A%2F%2Flid.zoocdn.com%2F645%2F430%2F562fd104894399cbbd03b12f10a29a502c8198c4.jpg)
/https%3A%2F%2Flid.zoocdn.com%2F645%2F430%2Fd933de09def0a77ce5a4b0271209ba8813bb4367.jpg)
/https%3A%2F%2Flid.zoocdn.com%2F645%2F430%2Fcd485ee80c0a818637f0c3075b39c7b56c081c44.jpg)
/https%3A%2F%2Flid.zoocdn.com%2F645%2F430%2Febaa706cf3173dd365503bb64d5d84444347ea93.jpg)
/https%3A%2F%2Flid.zoocdn.com%2F645%2F430%2F0621d3994730f56cf1537fa2dd99cdd3949e0a69.jpg)
/https%3A%2F%2Flid.zoocdn.com%2F645%2F430%2F789ce99f65ba9bc06e504d8ef0ea6f1f06e9fc16.jpg)
/https%3A%2F%2Flid.zoocdn.com%2F645%2F430%2F9e8ec023bd762bce06925303263aa31272bb6e54.jpg)
/https%3A%2F%2Flid.zoocdn.com%2F645%2F430%2F8c61ea3df8edefc116a93f7f46bc062b7959b71b.jpg)
/https%3A%2F%2Flid.zoocdn.com%2F645%2F430%2F35168516fc0d9dbc1dd323c4c8718d165cbb6b72.jpg)
/https%3A%2F%2Flid.zoocdn.com%2F645%2F430%2Fe26660d89b069d51368f365998384220cb20a83b.jpg)
/https%3A%2F%2Flid.zoocdn.com%2F645%2F430%2F33ddad781b4f8c43ce384fd1a46c2614ac69f363.jpg)
/https%3A%2F%2Flid.zoocdn.com%2F645%2F430%2F5d2bc5b7d32a30dc79e3e7e59a1ca366dae28cba.jpg)
/https%3A%2F%2Flid.zoocdn.com%2F645%2F430%2F9789ed1fb5853d7a7c4c4b7e797d065b6803efe0.jpg)
/https%3A%2F%2Flid.zoocdn.com%2F645%2F430%2F170f10e2dc0cfad57932b28eef8a49b1471a712a.jpg)
/https%3A%2F%2Flid.zoocdn.com%2F645%2F430%2Fc322c4338dbc9b6d718ca253cca2b1e3fd8d14c9.jpg)
/https%3A%2F%2Flid.zoocdn.com%2F645%2F430%2Ff4b999c0a137214f447c1e9a7737c72326028afa.jpg)
/https%3A%2F%2Flid.zoocdn.com%2F645%2F430%2F76416a1d28a64453910fe95fdb22fddd6da6472c.jpg)
/https%3A%2F%2Flid.zoocdn.com%2F645%2F430%2F1eaaca5293bb5e96bd4a18da725356336960ce99.jpg)
/https%3A%2F%2Flid.zoocdn.com%2F645%2F430%2F499d03edeaf8cb1afe13ef914b856868029504ad.jpg)
/https%3A%2F%2Flid.zoocdn.com%2F645%2F430%2F1393b41492d0e7875052ce7520dbeaece32cc88a.jpg)
/https%3A%2F%2Flid.zoocdn.com%2F645%2F430%2Ff7a55159798464c013a17bbefe2c4fa1d8206ced.jpg)
/https%3A%2F%2Flid.zoocdn.com%2F645%2F430%2F3839e19c4bedfc0544a3d93f71c6489345dddcda.jpg)
/https%3A%2F%2Flid.zoocdn.com%2F645%2F430%2Ff14e38ed6c3a4e4a0e0dfec7e55ad7edf947db0c.jpg)
/https%3A%2F%2Flid.zoocdn.com%2F645%2F430%2F809702b7c2153f5f416dbb39ea1b10c00033524b.jpg)
/https%3A%2F%2Flid.zoocdn.com%2F645%2F430%2F7bac8418eb11409602ad129cfd686f1b58b36bdd.jpg)
/https%3A%2F%2Flid.zoocdn.com%2F645%2F430%2F2a3f07c8c1954399a20a309873a45bf7f459f208.jpg)
/https%3A%2F%2Flid.zoocdn.com%2F645%2F430%2Fbeb0fffed9786500b63c0b0ec8fb1f12bcb08f66.jpg)
/https%3A%2F%2Flid.zoocdn.com%2F645%2F430%2F5f6a795b4b54f1205252bf41d2a248031318a476.jpg)
/https%3A%2F%2Flid.zoocdn.com%2F645%2F430%2F5464c466a0320107542a62184ec8d7a435ec14be.jpg)
/https%3A%2F%2Flid.zoocdn.com%2F645%2F430%2F61dd280c997f101fbcfa9946392d2aa3ac021414.jpg)
/https%3A%2F%2Flid.zoocdn.com%2F645%2F430%2F633572b224809dff5ee56a31c75894cfaff8b28d.jpg)
/https%3A%2F%2Flid.zoocdn.com%2F645%2F430%2Fd9cb1a5b91c007cbc4f091edd0848febeb839bc5.jpg)
/https%3A%2F%2Flid.zoocdn.com%2F645%2F430%2F4611a3dcb8fb7ed8cfe32bb6ecb655ebf2216328.jpg)
/https%3A%2F%2Flid.zoocdn.com%2F645%2F430%2F840071ee0054fe823eeacda54f2a0610291bd198.jpg)
/https%3A%2F%2Flid.zoocdn.com%2F645%2F430%2F26e6b8ae8e396f460835e65c06dada91363353c1.jpg)
/https%3A%2F%2Flid.zoocdn.com%2F645%2F430%2Fa22c68faa40f3f950ba962e66670aa16c4a3a9e8.jpg)
/https%3A%2F%2Flid.zoocdn.com%2F645%2F430%2F177f9783adbf57c09bfdadec74721e0df8c6b264.jpg)
/https%3A%2F%2Flid.zoocdn.com%2F645%2F430%2F4889993a9b82a1db600c3951bf169d62bf423eca.jpg)
/https%3A%2F%2Flid.zoocdn.com%2F645%2F430%2F63dc8a3e881073570cd32a058d8a12639622facc.jpg)
/https%3A%2F%2Flid.zoocdn.com%2F645%2F430%2F0b4e948d648a0dfa419998f2b9d827d5cbc48716.jpg)
/https%3A%2F%2Flid.zoocdn.com%2F645%2F430%2Ff63fc16cdf2a051d77def46e8e03d78a0f479493.jpg)
/https%3A%2F%2Flid.zoocdn.com%2F645%2F430%2F52e91643fc73c804a760ead15308292c004824b5.jpg)
/https%3A%2F%2Flid.zoocdn.com%2F645%2F430%2Fcc5d294e793312d9a2acd93893bbd1714aed1000.jpg)
/https%3A%2F%2Flid.zoocdn.com%2F645%2F430%2Fced7cab971e79c5a4193b279eefe181534ff05ce.jpg)
/https%3A%2F%2Flid.zoocdn.com%2F645%2F430%2Ffeca8faa733a8f759ccd1089b928e0d14a578d2c.jpg)
/https%3A%2F%2Flid.zoocdn.com%2F645%2F430%2F7c599b7ec9d8db1a351bd5cdb47a2add872e480f.jpg)
/https%3A%2F%2Flid.zoocdn.com%2F645%2F430%2F30f570d454fe0a24221160c41e881d3354876694.jpg)
/https%3A%2F%2Flid.zoocdn.com%2F645%2F430%2F095ab7423343f0a4d1bc9e597ba90ac7ef7dddf7.jpg)
/https%3A%2F%2Flid.zoocdn.com%2F645%2F430%2F8ac8bdaa9a576764570b5d374147de1ec27f1f0e.jpg)
/https%3A%2F%2Flid.zoocdn.com%2F645%2F430%2F4c5b5cb159d194a6a29c1e8f2b066a03c63b857a.jpg)
/https%3A%2F%2Flid.zoocdn.com%2F645%2F430%2Fbaa4e9d36a6bac3fec41f38a1e2a5f7c57a736a2.jpg)
/https%3A%2F%2Flid.zoocdn.com%2F645%2F430%2Fb63de6acda9e2872c2dd69945c21d0dba02af9b2.jpg)
/https%3A%2F%2Flid.zoocdn.com%2F645%2F430%2F0bde45a5b0b188bc4758769920fa73570c5eea0e.jpg)
/https%3A%2F%2Flid.zoocdn.com%2F645%2F430%2F8c7566b40c47aa937fd20daac0d8d8331e223539.jpg)
/https%3A%2F%2Flid.zoocdn.com%2F645%2F430%2F6f49510f1d5d457dbcec57e6e918759cb63b661b.jpg)
/https%3A%2F%2Flid.zoocdn.com%2F645%2F430%2F33104fb590dbda468e6af28d3546cf1d3d0c8a4a.jpg)
/https%3A%2F%2Flid.zoocdn.com%2F645%2F430%2F1cbed1ce71d07ede4c0865a3d2c844511258e35e.jpg)
/https%3A%2F%2Flid.zoocdn.com%2F645%2F430%2F20ee06988a40c1c6d8dc9a3389d09b25b1d8c8e3.jpg)
/https%3A%2F%2Flid.zoocdn.com%2F645%2F430%2F4691eef7dd5ad672d83a75657742d572cbfb94a8.jpg)
/https%3A%2F%2Flid.zoocdn.com%2F645%2F430%2Fdbd26276f0b97e43ea684a70d9bf1421c76bcd7a.jpg)
/https%3A%2F%2Flid.zoocdn.com%2F645%2F430%2F295826dec07fab41b3b8fa364d8a28eebbb4499a.jpg)
/https%3A%2F%2Flid.zoocdn.com%2F645%2F430%2F7e06e01142abcaedb9c8f4e02765bf9e0d2bb312.jpg)
/https%3A%2F%2Flid.zoocdn.com%2F645%2F430%2Ffbe1b756ba7ef7dd939bfb04a2c1482ef382403b.jpg)
/https%3A%2F%2Flid.zoocdn.com%2F645%2F430%2F92530b332ab3328c7c79bebef31da5e55e3b5e81.jpg)
/https%3A%2F%2Flid.zoocdn.com%2F645%2F430%2F6ba86f2a327a2dc47c10f352c8df6c7fcbe532fe.jpg)
/https%3A%2F%2Flid.zoocdn.com%2F645%2F430%2F08409a9dc8a961abe43cf9bd651bfb07ee9cb380.jpg)
/https%3A%2F%2Flid.zoocdn.com%2F645%2F430%2F6339120cb29a04cc4cd535a447c60abc6e1e7f67.jpg)
/https%3A%2F%2Flid.zoocdn.com%2F645%2F430%2F483f058ae5ca7de513e9a7f39b3ff84b6b2a5e01.jpg)
/https%3A%2F%2Flid.zoocdn.com%2F645%2F430%2F31d543660df883e154e79c38ef2966622eecd8bd.jpg)
/https%3A%2F%2Flid.zoocdn.com%2F645%2F430%2Fff7e19b6145288d622c7f604cd58e4aefe4da0ea.jpg)
/https%3A%2F%2Flid.zoocdn.com%2F645%2F430%2Fee4d658944376b1882e571d4e13b1ac94d56eae7.jpg)
/https%3A%2F%2Flid.zoocdn.com%2F645%2F430%2F21b3e4c1717e77f8622b696d29ddc64484396c29.jpg)
/https%3A%2F%2Flid.zoocdn.com%2F645%2F430%2Fab9f3728527ab94cd52145939589cd3175aa43df.jpg)
/https%3A%2F%2Flid.zoocdn.com%2F645%2F430%2Fb243515e54195dfec3f52abc7f46b2ba4048b012.jpg)
/https%3A%2F%2Flid.zoocdn.com%2F645%2F430%2F890fbcceb9c63c84c604e887d056c83043dedb1f.jpg)
/https%3A%2F%2Flid.zoocdn.com%2F645%2F430%2Ff7c31826ddc99f0c3eb103d6eb959cd06a2dad5e.jpg)
/https%3A%2F%2Flid.zoocdn.com%2F645%2F430%2F06afe104835c39018980b5dd43bc0b7631b9875c.jpg)
/https%3A%2F%2Flid.zoocdn.com%2F645%2F430%2Fddf75ff201686cda94039592c0cc733723790668.jpg)
/https%3A%2F%2Flid.zoocdn.com%2F645%2F430%2F796190f7d69fc3866d3c108921520df6c0b09155.jpg)
/https%3A%2F%2Flid.zoocdn.com%2F645%2F430%2F3e7c6315c95e0a7348ff40609c095adbf8d3c508.jpg)
/https%3A%2F%2Flid.zoocdn.com%2F645%2F430%2Fb9b1cfd7f6db2840c4561eae1d8779fa1f08fd10.jpg)
/https%3A%2F%2Flid.zoocdn.com%2F645%2F430%2Fa24ca72be87dc47a5fea804b97587f5ec91f460f.jpg)
/https%3A%2F%2Flid.zoocdn.com%2F645%2F430%2F3f03a5826eb34b12b46fc07d52da1189efcdcfc1.jpg)
/https%3A%2F%2Flid.zoocdn.com%2F645%2F430%2Fa12a14fa26a85440a3b2d81afb3a8a46c3dfbac7.jpg)
/https%3A%2F%2Flid.zoocdn.com%2F645%2F430%2F4bcdf5c5b1f590e09b59027ff8eab3b420eed67d.jpg)
/https%3A%2F%2Flid.zoocdn.com%2F645%2F430%2Fff0ae0cb152f30e3a93a99c1873ec6003aa0153b.jpg)
/https%3A%2F%2Flid.zoocdn.com%2F645%2F430%2F848e3ac1cd21c76b2545a37a39a835903bc4bdb3.jpg)
/https%3A%2F%2Flid.zoocdn.com%2F645%2F430%2Fb5713e5e8ef1ebe90580d755aa0accd262b1f4bc.jpg)
/https%3A%2F%2Flid.zoocdn.com%2F645%2F430%2F4660ebc93998e4b9c647bf2a1d10b2210b5b8533.jpg)
/https%3A%2F%2Flid.zoocdn.com%2F645%2F430%2F455414464c7a92e7a0cefa752aaa990a8a682a41.jpg)
/https%3A%2F%2Flid.zoocdn.com%2F645%2F430%2F5375332f258a79fe444a9a14533ba539f066e567.jpg)
/https%3A%2F%2Flid.zoocdn.com%2F645%2F430%2F8c162095342d01fc0bdc884b548bb0d022e793dd.jpg)
/https%3A%2F%2Flid.zoocdn.com%2F645%2F430%2Fe870e65224cbd5abd5956da5e823aa94cd03fd28.jpg)
/https%3A%2F%2Flid.zoocdn.com%2F645%2F430%2F3f08054c77d03b111e1640866b6156156cda7475.jpg)
/https%3A%2F%2Flid.zoocdn.com%2F645%2F430%2Fd47fa2bd7b2cfb661b22b61fd879999891703eb6.jpg)
/https%3A%2F%2Flid.zoocdn.com%2F645%2F430%2F40eaf873961f1b1b472ccc91ff37b4084bb82fd5.jpg)
/https%3A%2F%2Flid.zoocdn.com%2F645%2F430%2Fa4d4f404f58a6c445fe40bec85cb2d5f2ba75aa9.jpg)
/https%3A%2F%2Flid.zoocdn.com%2F645%2F430%2F60224cf3eb870350cf67cc5e2d57f61c116046c5.jpg)
/https%3A%2F%2Flid.zoocdn.com%2F645%2F430%2F053f525a65dc1549464b5a598da80953569cc431.jpg)
/https%3A%2F%2Flid.zoocdn.com%2F645%2F430%2F4be20a9b965d5f2dcb403d4645bb9816a8ff555e.jpg)
/https%3A%2F%2Flid.zoocdn.com%2F645%2F430%2F5bece6f1606327adce26505b3a9c24fd2462a81d.jpg)
/https%3A%2F%2Flid.zoocdn.com%2F645%2F430%2F7f372e6f1dcb3ead0932e829fe24064d76f36c31.jpg)
/https%3A%2F%2Flid.zoocdn.com%2F645%2F430%2F5f73dad05d8fdee7549daa00819fb3d63e255e16.jpg)
/https%3A%2F%2Flid.zoocdn.com%2F645%2F430%2F5cefd903ba877db998bdb2b92deb01d6e9edeb14.jpg)
/https%3A%2F%2Flid.zoocdn.com%2F645%2F430%2Fd3b4395dd3c324e7cbe049461df4d1ea75d73a82.jpg)
/https%3A%2F%2Flid.zoocdn.com%2F645%2F430%2F0d52362676c29757816867d6c7dae69919c56a7a.jpg)
/https%3A%2F%2Flid.zoocdn.com%2F645%2F430%2Fefe0cf198438013da0e27c6864f6134b246ca5d0.jpg)
/https%3A%2F%2Flid.zoocdn.com%2F645%2F430%2F891a4284a1b37460055390750be19366d83c1c3c.jpg)
/https%3A%2F%2Flid.zoocdn.com%2F645%2F430%2F8c6a556e301779766b8e068be339c147f48ca96c.jpg)
/https%3A%2F%2Flid.zoocdn.com%2F645%2F430%2Fddebda7ddfd3794cb779e5175acabfe5b71434d2.jpg)
/https%3A%2F%2Flid.zoocdn.com%2F645%2F430%2F8074e485df92a094123e184fc4ef746d6dd9454f.jpg)
/https%3A%2F%2Flid.zoocdn.com%2F645%2F430%2F9ba1cd647c2190fee234c87165dcd1a57d89dda9.jpg)
/https%3A%2F%2Flid.zoocdn.com%2F645%2F430%2F754e416d5a4fb323b2cfdb27f7472fa7b80eab4c.jpg)
/https%3A%2F%2Flid.zoocdn.com%2F645%2F430%2F53463b7f50b7f7aae17d37ab0c9b470e30fb0eb1.jpg)
/https%3A%2F%2Flid.zoocdn.com%2F645%2F430%2Fd678b76b4f532194afc8465197d033db9a6cc7c8.jpg)
/https%3A%2F%2Flid.zoocdn.com%2F645%2F430%2F1d872bbf2611e3c3e6417b8821db23ef7e663dc5.jpg)
/https%3A%2F%2Flid.zoocdn.com%2F645%2F430%2F8f0605e4d67704366efffc31aa940c2f0f267825.jpg)
/https%3A%2F%2Flid.zoocdn.com%2F645%2F430%2F2680dd4f54029bc247d61c38239bec0ae81820bb.jpg)
/https%3A%2F%2Flid.zoocdn.com%2F645%2F430%2Fd120d23f0581f1d58ea8cc114b34e56168a3a9d4.jpg)
/https%3A%2F%2Flid.zoocdn.com%2F645%2F430%2Fa0e5090e027ef88ede6f2a2d3c06529159ab8b29.jpg)
/https%3A%2F%2Flid.zoocdn.com%2F645%2F430%2F2be3c6f5ee7b643e54d29a6a9c0f4f6ce749a666.jpg)
/https%3A%2F%2Flid.zoocdn.com%2F645%2F430%2F40c36262c9e3fce4b44474dac78d8a0901f9a952.jpg)
/https%3A%2F%2Flid.zoocdn.com%2F645%2F430%2F79419a19fc72ed889c21341cfbf85e91df2d86fc.jpg)
/https%3A%2F%2Flid.zoocdn.com%2F645%2F430%2F5fadcea14741a4e26901cba47cd466534f266991.jpg)
/https%3A%2F%2Flid.zoocdn.com%2F645%2F430%2F15da15d9d971fe7ce62779a1ada9af65700c3c0a.jpg)
/https%3A%2F%2Flid.zoocdn.com%2F645%2F430%2F2dab82c2c155f105ece8cd289cbd654456caf2fa.jpg)
/https%3A%2F%2Flid.zoocdn.com%2F645%2F430%2F1d735e7b432b7ae8390889f1433db68af02dde2e.jpg)
/https%3A%2F%2Flid.zoocdn.com%2F645%2F430%2Fb839e8820600c98226c8f7f1f88c74226e44620a.jpg)
/https%3A%2F%2Flid.zoocdn.com%2F645%2F430%2F616a53174274bccd873fdd5441b4d6b363b337ba.jpg)
/https%3A%2F%2Flid.zoocdn.com%2F645%2F430%2F92eb3f8a5feec3a2402f1ff9f17444e0219d9a6d.jpg)
/https%3A%2F%2Flid.zoocdn.com%2F645%2F430%2F6f90e30fa17055ebb0f36ae9b379ca2018799564.jpg)
/https%3A%2F%2Flid.zoocdn.com%2F645%2F430%2Fc0d108c17cdc6183c20ce57d33cbdee6402dfc4b.jpg)
/https%3A%2F%2Flid.zoocdn.com%2F645%2F430%2F2c47645ccad61887a186f6067192ee25acb5f426.jpg)
/https%3A%2F%2Flid.zoocdn.com%2F645%2F430%2F7d39864fcb97c44579b1afe33172895ea542f940.jpg)
/https%3A%2F%2Flid.zoocdn.com%2F645%2F430%2F9e34e37a7162172fe82bd1ece41badd0fd8f48a2.jpg)
/https%3A%2F%2Flid.zoocdn.com%2F645%2F430%2Fe568c555ebf58c5d5f077d225a52bc4b757f5622.jpg)
/https%3A%2F%2Flid.zoocdn.com%2F645%2F430%2F0c97968676338572e7fe7ffa1404c9ec9ba4eb67.jpg)
/https%3A%2F%2Flid.zoocdn.com%2F645%2F430%2F9131014a6de34db37927e35b6377010d3b418f3f.jpg)
/https%3A%2F%2Flid.zoocdn.com%2F645%2F430%2F6a76d9aaf342a93d2cbbf04dfd00676ecba9bdc3.jpg)
/https%3A%2F%2Flid.zoocdn.com%2F645%2F430%2Fb32b1f8e8f55651714c85c1077f3aa38a8afe10d.jpg)
/https%3A%2F%2Flid.zoocdn.com%2F645%2F430%2F855c055da082c5f0961aa39236a1a53560cc3e96.jpg)
/https%3A%2F%2Flid.zoocdn.com%2F645%2F430%2Fad8bb68c6cb11830189cbea401cb11277b868ce3.jpg)
/https%3A%2F%2Flid.zoocdn.com%2F645%2F430%2F14412e234a3a465b730b55b0abf3d4f5597465ca.jpg)
/https%3A%2F%2Flid.zoocdn.com%2F645%2F430%2Fc69dde1bd352fe766920b55711f0e16c872644ac.jpg)
/https%3A%2F%2Flid.zoocdn.com%2F645%2F430%2F35ab73b1a567fa6cf7aab13a3f6aaffefd9b8be5.jpg)
/https%3A%2F%2Flid.zoocdn.com%2F645%2F430%2Fa8dbd69e9a0e8622eb18bea8548205e6318cc774.jpg)
/https%3A%2F%2Flid.zoocdn.com%2F645%2F430%2F65422476dba5705b32ce3abc05c8f0b47a4b15f1.jpg)
/https%3A%2F%2Flid.zoocdn.com%2F645%2F430%2F4806577017911814ea11c1d7dd74135bd75ad8b7.jpg)
/https%3A%2F%2Flid.zoocdn.com%2F645%2F430%2Fd71cc7ea2c3e8473780fe536bb1809538d86506e.jpg)
/https%3A%2F%2Flid.zoocdn.com%2F645%2F430%2F69103892e3855e11dcea01dc666ac9b847a287ba.jpg)
/https%3A%2F%2Flid.zoocdn.com%2F645%2F430%2F8e7b7751dfaea812814c1a4aad79939730d1a034.jpg)
/https%3A%2F%2Flid.zoocdn.com%2F645%2F430%2F5b792d59e2a8410f4c820502f319f62341ed1226.jpg)
/https%3A%2F%2Flid.zoocdn.com%2F645%2F430%2F578799064387bfaaf631e17f9d9e0984bba79246.jpg)
/https%3A%2F%2Flid.zoocdn.com%2F645%2F430%2F4973192bca751921a287cc650f0f1153a0d477e6.jpg)
/https%3A%2F%2Flid.zoocdn.com%2F645%2F430%2F2cfdad1baa9431c0915faea91bf9e99270f5af89.jpg)
/https%3A%2F%2Flid.zoocdn.com%2F645%2F430%2F948339a47b007c492b4fed85e5f01f062b165c8c.jpg)
/https%3A%2F%2Flid.zoocdn.com%2F645%2F430%2Fb7ae9a4df09481c57aa69154abfe3e35f1296c45.jpg)
/https%3A%2F%2Flid.zoocdn.com%2F645%2F430%2Fe86f5fb7c5fccf1095b15063ec955dc06794b447.jpg)
/https%3A%2F%2Flid.zoocdn.com%2F645%2F430%2F47bb12de8be3eb5491c3a302541cbd834b4b5fc0.jpg)
/https%3A%2F%2Flid.zoocdn.com%2F645%2F430%2F70e1f64c3064938140a7c36a7b58230c2b1271d2.jpg)
/https%3A%2F%2Flid.zoocdn.com%2F645%2F430%2F00deba17f1832a85d48d65fb9fde775736c9ab88.jpg)
/https%3A%2F%2Flid.zoocdn.com%2F645%2F430%2Fdbf127999bd672d398a8a307e8e64c36ff277441.jpg)
/https%3A%2F%2Flid.zoocdn.com%2F645%2F430%2F22a2597d5d151d061f60829830ce4a83db0066e9.jpg)
/https%3A%2F%2Flid.zoocdn.com%2F645%2F430%2Fe20f968d91da4cc1318852990c9f720c25f593dd.jpg)
/https%3A%2F%2Flid.zoocdn.com%2F645%2F430%2F0fd3302ee7890a2c63c93e3b58c87f89ffd87705.jpg)
/https%3A%2F%2Flid.zoocdn.com%2F645%2F430%2Fdd683b935a4068d8580558ca9446f8a6a504c06e.jpg)
/https%3A%2F%2Flid.zoocdn.com%2F645%2F430%2F0510fa952b4218c944c59b101658d68da1d8494b.jpg)
/https%3A%2F%2Flid.zoocdn.com%2F645%2F430%2F228304e29e722de30d0ca8c1d83af4106ee65f92.jpg)
/https%3A%2F%2Flid.zoocdn.com%2F645%2F430%2F32fb2f860d5d2ea6b01be3d6b0643cb4ff4464c4.jpg)
/https%3A%2F%2Flid.zoocdn.com%2F645%2F430%2F9d88e7d2ad9df5c702a72173b6652258100e5d80.jpg)
/https%3A%2F%2Flid.zoocdn.com%2F645%2F430%2F2838e622db374d1bb31262b103a499da495b0b93.jpg)
/https%3A%2F%2Flid.zoocdn.com%2F645%2F430%2Fcb640a7548ee98791f03355b24108255185d58e4.jpg)
/https%3A%2F%2Flid.zoocdn.com%2F645%2F430%2F56329c5908fb302f995676ec8accd8affe51f78e.jpg)
/https%3A%2F%2Flid.zoocdn.com%2F645%2F430%2F441d99e121f9a6b84e03a258c19e59068b51f0ad.jpg)
/https%3A%2F%2Flid.zoocdn.com%2F645%2F430%2Fade8965a30bf215b45502101e2f2d73617a3475d.jpg)
/https%3A%2F%2Flid.zoocdn.com%2F645%2F430%2F9009012656b832c1bcbe1b224eef1a5fadb3de24.jpg)
/https%3A%2F%2Flid.zoocdn.com%2F645%2F430%2F8f407349f7b8459e18febc708fceb144833e3b6f.jpg)
/https%3A%2F%2Flid.zoocdn.com%2F645%2F430%2F506e201c7f849254f9d6ad4ec9cba894fc312ca8.jpg)
/https%3A%2F%2Flid.zoocdn.com%2F645%2F430%2F6aa6d417b5ea11ed70d029ce39a0e2c5a37b87bd.jpg)
/https%3A%2F%2Flid.zoocdn.com%2F645%2F430%2F2d0849147d80d981bad7c84d4ee617557e18a424.jpg)
/https%3A%2F%2Flid.zoocdn.com%2F645%2F430%2F5d668d1c1f064e8afb0783067169206eef917f7c.jpg)
/https%3A%2F%2Flid.zoocdn.com%2F645%2F430%2F39b3d189daf62e74d27cb0be684028ad4312115b.jpg)
/https%3A%2F%2Flid.zoocdn.com%2F645%2F430%2F5654d460f511e2572f498be8c74dab98cfc88d76.jpg)
/https%3A%2F%2Flid.zoocdn.com%2F645%2F430%2Ffb0bd27a81cb2da29b6e6d3995578d6a53b7dabb.jpg)

