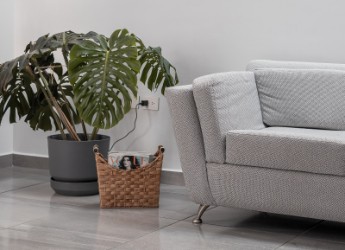Rent 5 bedroom house of 650 m² in Gallarate
Gallarate Crenna - Bettolino Via Binda
Exclusive option: Above the average market price
This property is priced above average but offers exceptional features that make it stand out.- -
Single family villa via Binda 7, Crenna - Bettolino, Gallarate
In Gallarate, in the Crenna area that has found its name from the homonymous hill on which it stands, extends the elegant neighborhood that preserves wooded areas protected by the Ticino Park. An ancient fief of the Visconti, it is dominated by the Castle. The area is well served by every utility, the presence of schools of every order and degree is not negligible. Excellent connections with Varese and Milan are guaranteed, both by public transport and highways. It is in this context that one can admire the valuable Villa that we would try to describe in its magnificence. The villa is surrounded by a large garden with tall trees that project large relaxation areas together with the beautiful swimming pool which is an inviting show of itself. The garden has a covered outdoor area. It will not be easy to give a complete narration of the interiors for the valuable and excellent materials of its realization. The villa is structured on several floors which see, in addition to the internal stairs, an elevator that connects all the spaces. On the ground floor a bright living room, with large windows, looks directly to the garden as its visual extension. The high ceilings contrast with an original black slate floor that enhances it. The living room goes up to a space created in the polygonal-shaped turret that intends to recall the nearby Castello Visconteo. The dining room connects with the living room and has its own exit to the garden through a large glass door and a blunted stone staircase. An office serves lunch and the large eat-in kitchen. A courtesy bathroom is not missing. Both the elevator and a staircase lead to the first floor dedicated to sleeping. If the slate had framed the ground floor, the night part sees, with the exception of the bathrooms, a fine parquet floor. There are four bedrooms of important proportions. The master bedroom, built in the tower, is enlivened by a polychrome marble fireplace. It has its own wardrobe with custom-made cabinets. It is served by a large windowed bathroom with profusion of marble, double sink, whirlpool tub and shower. Three further bedrooms have two bathrooms. There are plenty of convenient closets. A staircase leads to the attic floor dedicated to relaxation and recreation. Also this ample space extends to the tower accompanied by two terraces that amplify it. A windowed bathroom with bathtub and an additional terrace complete the area. The ceiling cladding is made of wood with exposed beams. From the ground floor a staircase and the elevator lead to the basement floor. It has a kitchen with adjoining laundry - ironing room, a service room with its own bathroom, a well-equipped living room with fireplace, a regenerating area with sauna and hydromassage bath and a recreational space. Storage rooms and services complete this plan. A ramp leads to the adjacent garage with large spaces for maneuvering. The whole villa is protected by effective alarm systems.
Do you have questions regarding this property? Contact the landlord directly here
About this property
Property type: House
City: Gallarate
Bedrooms: 5
Area: 650 m2
Price: 7500 €
Price per m²: 11 €
Expand you search in Gallarate
| Search Ideas | Average rental price | Number of rental properties |
|---|---|---|
| Accommodation to rent Gallarate | 963 | 110 |
| Houses for rent in Gallarate | 2907 | 4 |
| Private house for rent in Gallarate with 5 bedrooms | 3660 | 3 |
| Gallarate private house for cheap rent near me | 2907 | 4 |
/https%3A%2F%2Fpwm.im-cdn.it%2Fimage%2F1252364166%2Fxxl.jpg)
/https%3A%2F%2Fpwm.im-cdn.it%2Fimage%2F1252363902%2Fxxl.jpg)
/https%3A%2F%2Fpwm.im-cdn.it%2Fimage%2F1252363924%2Fxxl.jpg)
/https%3A%2F%2Fpwm.im-cdn.it%2Fimage%2F1252364238%2Fxxl.jpg)
/https%3A%2F%2Fpwm.im-cdn.it%2Fimage%2F1252364364%2Fxxl.jpg)
/https%3A%2F%2Fpwm.im-cdn.it%2Fimage%2F1252363890%2Fxxl.jpg)
/https%3A%2F%2Fpwm.im-cdn.it%2Fimage%2F1252364314%2Fxxl.jpg)
/https%3A%2F%2Fpwm.im-cdn.it%2Fimage%2F1252363962%2Fxxl.jpg)
/https%3A%2F%2Fpwm.im-cdn.it%2Fimage%2F1252364188%2Fxxl.jpg)
/https%3A%2F%2Fpwm.im-cdn.it%2Fimage%2F1252364250%2Fxxl.jpg)
/https%3A%2F%2Fpwm.im-cdn.it%2Fimage%2F1252364086%2Fxxl.jpg)
/https%3A%2F%2Fpwm.im-cdn.it%2Fimage%2F1252364282%2Fcover-m-c.jpg)
/https%3A%2F%2Fpwm.im-cdn.it%2Fimage%2F1252364326%2Fxxl.jpg)
/https%3A%2F%2Fpwm.im-cdn.it%2Fimage%2F1252364374%2Fxxl.jpg)
/https%3A%2F%2Fpwm.im-cdn.it%2Fimage%2F1252364104%2Fxxl.jpg)
/https%3A%2F%2Fpwm.im-cdn.it%2Fimage%2F1252364204%2Fxxl.jpg)
/https%3A%2F%2Fpwm.im-cdn.it%2Fimage%2F1252364350%2Fxxl.jpg)
/https%3A%2F%2Fpwm.im-cdn.it%2Fimage%2F1252363910%2Fxxl.jpg)
/https%3A%2F%2Fpwm.im-cdn.it%2Fimage%2F1252364344%2Fxxl.jpg)
/https%3A%2F%2Fpwm.im-cdn.it%2Fimage%2F1252364004%2Fxxl.jpg)
/https%3A%2F%2Fpwm.im-cdn.it%2Fimage%2F1252364262%2Fxxl.jpg)
/https%3A%2F%2Fpwm.im-cdn.it%2Fimage%2F1252364120%2Fxxl.jpg)
/https%3A%2F%2Fpwm.im-cdn.it%2Fimage%2F1252363978%2Fxxl.jpg)
/https%3A%2F%2Fpwm.im-cdn.it%2Fimage%2F1252364304%2Fxxl.jpg)
/https%3A%2F%2Fpwm.im-cdn.it%2Fimage%2F1252364356%2Fxxl.jpg)
/https%3A%2F%2Fimages.mioaffitto.it%2Fviviendas%2F246%2F865%2F7353559-246865978_or.jpg)
/https%3A%2F%2Fimages.mioaffitto.it%2Fviviendas%2F246%2F865%2F7353559-246865911_or.jpg)
/https%3A%2F%2Fimages.mioaffitto.it%2Fviviendas%2F246%2F865%2F7353559-246865935_or.jpg)
/https%3A%2F%2Fimages.mioaffitto.it%2Fviviendas%2F246%2F865%2F7353559-246865915_or.jpg)
/https%3A%2F%2Fimages.mioaffitto.it%2Fviviendas%2F247%2F572%2F7353559-247572015_or.jpg)
/https%3A%2F%2Fimages.mioaffitto.it%2Fviviendas%2F246%2F866%2F7353559-246866000_or.jpg)
/https%3A%2F%2Fimages.mioaffitto.it%2Fviviendas%2F246%2F865%2F7353559-246865955_or.jpg)
/https%3A%2F%2Fimages.mioaffitto.it%2Fviviendas%2F246%2F865%2F7353559-246865938_or.jpg)
/https%3A%2F%2Fimages.mioaffitto.it%2Fviviendas%2F246%2F865%2F7353559-246865974_or.jpg)
/https%3A%2F%2Fimages.mioaffitto.it%2Fviviendas%2F246%2F865%2F7353559-246865958_or.jpg)
/https%3A%2F%2Fimages.mioaffitto.it%2Fviviendas%2F246%2F866%2F7353559-246866006_or.jpg)
/https%3A%2F%2Fimages.mioaffitto.it%2Fviviendas%2F246%2F865%2F7353559-246865970_or.jpg)
/https%3A%2F%2Fimages.mioaffitto.it%2Fviviendas%2F246%2F865%2F7353559-246865997_or.jpg)
/https%3A%2F%2Fimages.mioaffitto.it%2Fviviendas%2F246%2F865%2F7353559-246865913_or.jpg)
/https%3A%2F%2Fimages.mioaffitto.it%2Fviviendas%2F246%2F865%2F7353559-246865940_or.jpg)
/https%3A%2F%2Fimages.mioaffitto.it%2Fviviendas%2F246%2F865%2F7353559-246865961_or.jpg)
/https%3A%2F%2Fpwm.im-cdn.it%2Fimage%2F1485294153%2Fxxl.jpg)
/https%3A%2F%2Fpwm.im-cdn.it%2Fimage%2F1485294079%2Fxxl.jpg)
/https%3A%2F%2Fpwm.im-cdn.it%2Fimage%2F1485294169%2Fxxl.jpg)
/https%3A%2F%2Fpwm.im-cdn.it%2Fimage%2F1485294143%2Fxxl.jpg)
/https%3A%2F%2Fpwm.im-cdn.it%2Fimage%2F1485294139%2Fxxl.jpg)
/https%3A%2F%2Fpwm.im-cdn.it%2Fimage%2F1485294179%2Fxxl.jpg)
/https%3A%2F%2Fpwm.im-cdn.it%2Fimage%2F1485294097%2Fxxl.jpg)
/https%3A%2F%2Fpwm.im-cdn.it%2Fimage%2F1485294131%2Fxxl.jpg)
/https%3A%2F%2Fpwm.im-cdn.it%2Fimage%2F1485294071%2Fxxl.jpg)
/https%3A%2F%2Fpwm.im-cdn.it%2Fimage%2F1485294119%2Fxxl.jpg)
/https%3A%2F%2Fpwm.im-cdn.it%2Fimage%2F1485294185%2Fxxl.jpg)
/https%3A%2F%2Fpwm.im-cdn.it%2Fimage%2F1485294125%2Fxxl.jpg)
/https%3A%2F%2Fpwm.im-cdn.it%2Fimage%2F1485294163%2Fxxl.jpg)
/https%3A%2F%2Fpwm.im-cdn.it%2Fimage%2F1485294107%2Fxxl.jpg)
/https%3A%2F%2Fpwm.im-cdn.it%2Fimage%2F1485294067%2Fcover-m-c.jpg)
/https%3A%2F%2Fpwm.im-cdn.it%2Fimage%2F1505689681%2Fxxl.jpg)
/https%3A%2F%2Fpwm.im-cdn.it%2Fimage%2F1505689679%2Fxxl.jpg)
/https%3A%2F%2Fpwm.im-cdn.it%2Fimage%2F1505689687%2Fxxl.jpg)
/https%3A%2F%2Fpwm.im-cdn.it%2Fimage%2F1505689711%2Fxxl.jpg)
/https%3A%2F%2Fpwm.im-cdn.it%2Fimage%2F1505689719%2Fxxl.jpg)
/https%3A%2F%2Fpwm.im-cdn.it%2Fimage%2F1505689699%2Fxxl.jpg)
/https%3A%2F%2Fpwm.im-cdn.it%2Fimage%2F1505689729%2Fxxl.jpg)
/https%3A%2F%2Fpwm.im-cdn.it%2Fimage%2F1505689733%2Fxxl.jpg)
/https%3A%2F%2Fpwm.im-cdn.it%2Fimage%2F1505689671%2Fcover-m-c.jpg)
/https%3A%2F%2Fpwm.im-cdn.it%2Fimage%2F1505689721%2Fxxl.jpg)
/https%3A%2F%2Fpwm.im-cdn.it%2Fimage%2F1505689713%2Fxxl.jpg)
/https%3A%2F%2Fpwm.im-cdn.it%2Fimage%2F1505689715%2Fxxl.jpg)
/https%3A%2F%2Fpwm.im-cdn.it%2Fimage%2F1505689705%2Fxxl.jpg)
/https%3A%2F%2Fpwm.im-cdn.it%2Fimage%2F1505689725%2Fxxl.jpg)
/https%3A%2F%2Fpwm.im-cdn.it%2Fimage%2F1505689723%2Fxxl.jpg)
/https%3A%2F%2Fpwm.im-cdn.it%2Fimage%2F1505689677%2Fxxl.jpg)
/https%3A%2F%2Fpwm.im-cdn.it%2Fimage%2F1505689695%2Fxxl.jpg)
/https%3A%2F%2Fpwm.im-cdn.it%2Fimage%2F1505689709%2Fxxl.jpg)
/https%3A%2F%2Fpwm.im-cdn.it%2Fimage%2F1505689735%2Fxxl.jpg)
/https%3A%2F%2Fpwm.im-cdn.it%2Fimage%2F1505689689%2Fxxl.jpg)
/https%3A%2F%2Fpwm.im-cdn.it%2Fimage%2F1505689683%2Fxxl.jpg)
/https%3A%2F%2Fpwm.im-cdn.it%2Fimage%2F1505689703%2Fxxl.jpg)
/https%3A%2F%2Fpwm.im-cdn.it%2Fimage%2F1505689691%2Fxxl.jpg)
/https%3A%2F%2Fpwm.im-cdn.it%2Fimage%2F1505689731%2Fxxl.jpg)
/https%3A%2F%2Fpwm.im-cdn.it%2Fimage%2F1505689673%2Fxxl.jpg)
/https%3A%2F%2Fpwm.im-cdn.it%2Fimage%2F1503113559%2Fxxl.jpg)
/https%3A%2F%2Fpwm.im-cdn.it%2Fimage%2F1503113843%2Fxxl.jpg)
/https%3A%2F%2Fpwm.im-cdn.it%2Fimage%2F1503113719%2Fxxl.jpg)
/https%3A%2F%2Fpwm.im-cdn.it%2Fimage%2F1503113693%2Fxxl.jpg)
/https%3A%2F%2Fpwm.im-cdn.it%2Fimage%2F1503113133%2Fxxl.jpg)
/https%3A%2F%2Fpwm.im-cdn.it%2Fimage%2F1503113221%2Fxxl.jpg)
/https%3A%2F%2Fpwm.im-cdn.it%2Fimage%2F1503113535%2Fxxl.jpg)
/https%3A%2F%2Fpwm.im-cdn.it%2Fimage%2F1503113499%2Fxxl.jpg)
/https%3A%2F%2Fpwm.im-cdn.it%2Fimage%2F1503113583%2Fxxl.jpg)
/https%3A%2F%2Fpwm.im-cdn.it%2Fimage%2F1503112843%2Fxxl.jpg)
/https%3A%2F%2Fpwm.im-cdn.it%2Fimage%2F1503113671%2Fxxl.jpg)
/https%3A%2F%2Fpwm.im-cdn.it%2Fimage%2F1503113003%2Fxxl.jpg)
/https%3A%2F%2Fpwm.im-cdn.it%2Fimage%2F1503113333%2Fxxl.jpg)
/https%3A%2F%2Fpwm.im-cdn.it%2Fimage%2F1503112741%2Fxxl.jpg)
/https%3A%2F%2Fpwm.im-cdn.it%2Fimage%2F1503112795%2Fxxl.jpg)
/https%3A%2F%2Fpwm.im-cdn.it%2Fimage%2F1503113621%2Fxxl.jpg)
/https%3A%2F%2Fpwm.im-cdn.it%2Fimage%2F1503113405%2Fxxl.jpg)
/https%3A%2F%2Fpwm.im-cdn.it%2Fimage%2F1503113361%2Fxxl.jpg)
/https%3A%2F%2Fpwm.im-cdn.it%2Fimage%2F1503112927%2Fxxl.jpg)
/https%3A%2F%2Fpwm.im-cdn.it%2Fimage%2F1503113067%2Fxxl.jpg)
/https%3A%2F%2Fpwm.im-cdn.it%2Fimage%2F1507495807%2Fcover-m-c.jpg)
/https%3A%2F%2Fpwm.im-cdn.it%2Fimage%2F1507496009%2Fxxl.jpg)
/https%3A%2F%2Fpwm.im-cdn.it%2Fimage%2F1507495981%2Fxxl.jpg)
/https%3A%2F%2Fpwm.im-cdn.it%2Fimage%2F1507495901%2Fxxl.jpg)
/https%3A%2F%2Fpwm.im-cdn.it%2Fimage%2F1507495687%2Fxxl.jpg)
/https%3A%2F%2Fpwm.im-cdn.it%2Fimage%2F1507495709%2Fxxl.jpg)
/https%3A%2F%2Fpwm.im-cdn.it%2Fimage%2F1507495737%2Fxxl.jpg)
/https%3A%2F%2Fpwm.im-cdn.it%2Fimage%2F1507495757%2Fxxl.jpg)
/https%3A%2F%2Fpwm.im-cdn.it%2Fimage%2F1507495927%2Fxxl.jpg)
/https%3A%2F%2Fpwm.im-cdn.it%2Fimage%2F1507495651%2Fxxl.jpg)
/https%3A%2F%2Fpwm.im-cdn.it%2Fimage%2F1507495849%2Fxxl.jpg)
/https%3A%2F%2Fpwm.im-cdn.it%2Fimage%2F1507495993%2Fxxl.jpg)
/https%3A%2F%2Fpwm.im-cdn.it%2Fimage%2F1507495783%2Fxxl.jpg)
/https%3A%2F%2Fpwm.im-cdn.it%2Fimage%2F1507495949%2Fxxl.jpg)
/https%3A%2F%2Fpwm.im-cdn.it%2Fimage%2F1507495875%2Fxxl.jpg)
/https%3A%2F%2Fpwm.im-cdn.it%2Fimage%2F1507495631%2Fxxl.jpg)
/https%3A%2F%2Fpwm.im-cdn.it%2Fimage%2F1507495967%2Fxxl.jpg)
/https%3A%2F%2Fpwm.im-cdn.it%2Fimage%2F1507495825%2Fxxl.jpg)
/https%3A%2F%2Fpwm.im-cdn.it%2Fimage%2F1507495669%2Fxxl.jpg)
/https%3A%2F%2Fpwm.im-cdn.it%2Fimage%2F1504218605%2Fxxl.jpg)
/https%3A%2F%2Fpwm.im-cdn.it%2Fimage%2F1504218513%2Fxxl.jpg)
/https%3A%2F%2Fpwm.im-cdn.it%2Fimage%2F1504218561%2Fxxl.jpg)
/https%3A%2F%2Fpwm.im-cdn.it%2Fimage%2F1504218433%2Fxxl.jpg)
/https%3A%2F%2Fpwm.im-cdn.it%2Fimage%2F1504218405%2Fxxl.jpg)
/https%3A%2F%2Fpwm.im-cdn.it%2Fimage%2F1504218377%2Fxxl.jpg)
/https%3A%2F%2Fpwm.im-cdn.it%2Fimage%2F1504218475%2Fxxl.jpg)
/https%3A%2F%2Fpwm.im-cdn.it%2Fimage%2F1504218317%2Fcover-m-c.jpg)
/https%3A%2F%2Fpwm.im-cdn.it%2Fimage%2F1504218339%2Fxxl.jpg)
/https%3A%2F%2Fpwm.im-cdn.it%2Fimage%2F1504218649%2Fxxl.jpg)
/https%3A%2F%2Fpwm.im-cdn.it%2Fimage%2F1507657549%2Fxxl.jpg)
/https%3A%2F%2Fpwm.im-cdn.it%2Fimage%2F633071588%2Fxxl.jpg)
/https%3A%2F%2Fpwm.im-cdn.it%2Fimage%2F1476790245%2Fxxl.jpg)
/https%3A%2F%2Fpwm.im-cdn.it%2Fimage%2F1476790055%2Fxxl.jpg)
/https%3A%2F%2Fpwm.im-cdn.it%2Fimage%2F1476790139%2Fxxl.jpg)
/https%3A%2F%2Fpwm.im-cdn.it%2Fimage%2F1476790047%2Fxxl.jpg)
/https%3A%2F%2Fpwm.im-cdn.it%2Fimage%2F1476790107%2Fxxl.jpg)
/https%3A%2F%2Fpwm.im-cdn.it%2Fimage%2F1476790241%2Fxxl.jpg)
/https%3A%2F%2Fpwm.im-cdn.it%2Fimage%2F1476790151%2Fxxl.jpg)
/https%3A%2F%2Fpwm.im-cdn.it%2Fimage%2F633071592%2Fxxl.jpg)
/https%3A%2F%2Fpwm.im-cdn.it%2Fimage%2F1476790041%2Fxxl.jpg)
/https%3A%2F%2Fpwm.im-cdn.it%2Fimage%2F1476790109%2Fxxl.jpg)
/https%3A%2F%2Fpwm.im-cdn.it%2Fimage%2F1476790091%2Fxxl.jpg)
/https%3A%2F%2Fpwm.im-cdn.it%2Fimage%2F1476790081%2Fxxl.jpg)
/https%3A%2F%2Fpwm.im-cdn.it%2Fimage%2F1476790077%2Fxxl.jpg)
/https%3A%2F%2Fpwm.im-cdn.it%2Fimage%2F1476790247%2Fxxl.jpg)
/https%3A%2F%2Fpwm.im-cdn.it%2Fimage%2F1476790111%2Fxxl.jpg)
/https%3A%2F%2Fpwm.im-cdn.it%2Fimage%2F1476790051%2Fxxl.jpg)
/https%3A%2F%2Fpwm.im-cdn.it%2Fimage%2F633071596%2Fxxl.jpg)
/https%3A%2F%2Fpwm.im-cdn.it%2Fimage%2F1476790233%2Fcover-m-c.jpg)
/https%3A%2F%2Fpwm.im-cdn.it%2Fimage%2F1476790083%2Fxxl.jpg)
/https%3A%2F%2Fimages.mioaffitto.it%2Fviviendas%2F192%2F031%2F6330184-192031503_or.jpg)
/https%3A%2F%2Fimages.mioaffitto.it%2Fviviendas%2F192%2F031%2F6330184-192031502_or.jpg)
/https%3A%2F%2Fimages.mioaffitto.it%2Fviviendas%2F192%2F031%2F6330184-192031513_or.jpg)
/https%3A%2F%2Fimages.mioaffitto.it%2Fviviendas%2F247%2F572%2F6330184-247572010_or.jpg)
/https%3A%2F%2Fimages.mioaffitto.it%2Fviviendas%2F205%2F584%2F6330184-205584953_or.jpg)
/https%3A%2F%2Fimages.mioaffitto.it%2Fviviendas%2F251%2F144%2F7425913-251144361_or.jpg)
/https%3A%2F%2Fimages.mioaffitto.it%2Fviviendas%2F251%2F144%2F7425913-251144369_or.jpg)
/https%3A%2F%2Fimages.mioaffitto.it%2Fviviendas%2F251%2F144%2F7425913-251144365_or.jpg)
/https%3A%2F%2Fimages.mioaffitto.it%2Fviviendas%2F251%2F144%2F7425913-251144363_or.jpg)
/https%3A%2F%2Fimages.mioaffitto.it%2Fviviendas%2F251%2F144%2F7425913-251144357_or.jpg)
/https%3A%2F%2Fimages.mioaffitto.it%2Fviviendas%2F251%2F144%2F7425913-251144359_or.jpg)
/https%3A%2F%2Fimages.mioaffitto.it%2Fviviendas%2F251%2F144%2F7425913-251144356_or.jpg)
/https%3A%2F%2Fimages.mioaffitto.it%2Fviviendas%2F251%2F144%2F7425913-251144360_or.jpg)
/https%3A%2F%2Fimages.mioaffitto.it%2Fviviendas%2F251%2F144%2F7425913-251144372_or.jpg)
/https%3A%2F%2Fimages.mioaffitto.it%2Fviviendas%2F251%2F144%2F7425913-251144367_or.jpg)
/https%3A%2F%2Fimages.mioaffitto.it%2Fviviendas%2F251%2F144%2F7425913-251144366_or.jpg)
/https%3A%2F%2Fimages.mioaffitto.it%2Fviviendas%2F251%2F144%2F7425913-251144355_or.jpg)
/https%3A%2F%2Fimages.mioaffitto.it%2Fviviendas%2F251%2F144%2F7425913-251144364_or.jpg)
/https%3A%2F%2Fimages.mioaffitto.it%2Fviviendas%2F251%2F144%2F7425913-251144358_or.jpg)
/https%3A%2F%2Fimages.mioaffitto.it%2Fviviendas%2F251%2F144%2F7425913-251144362_or.jpg)
/https%3A%2F%2Fimages.mioaffitto.it%2Fviviendas%2F251%2F144%2F7425913-251144370_or.jpg)
/https%3A%2F%2Fimages.mioaffitto.it%2Fviviendas%2F251%2F144%2F7425913-251144354_or.jpg)
/https%3A%2F%2Fimages.mioaffitto.it%2Fviviendas%2F251%2F144%2F7425913-251144368_or.jpg)
/https%3A%2F%2Fimages.mioaffitto.it%2Fviviendas%2F251%2F144%2F7425913-251144371_or.jpg)
/https%3A%2F%2Fimages.mioaffitto.it%2Fviviendas%2F251%2F144%2F7425913-251144353_or.jpg)
/https%3A%2F%2Fimages.mioaffitto.it%2Fviviendas%2F251%2F720%2F7434866-251720206_or.jpg)
/https%3A%2F%2Fimages.mioaffitto.it%2Fviviendas%2F251%2F720%2F7434866-251720195_or.jpg)
/https%3A%2F%2Fimages.mioaffitto.it%2Fviviendas%2F251%2F720%2F7434866-251720201_or.jpg)
/https%3A%2F%2Fimages.mioaffitto.it%2Fviviendas%2F251%2F720%2F7434866-251720197_or.jpg)
/https%3A%2F%2Fimages.mioaffitto.it%2Fviviendas%2F251%2F720%2F7434866-251720205_or.jpg)
/https%3A%2F%2Fimages.mioaffitto.it%2Fviviendas%2F251%2F720%2F7434866-251720200_or.jpg)
/https%3A%2F%2Fimages.mioaffitto.it%2Fviviendas%2F251%2F720%2F7434866-251720204_or.jpg)
/https%3A%2F%2Fimages.mioaffitto.it%2Fviviendas%2F251%2F720%2F7434866-251720203_or.jpg)
/https%3A%2F%2Fimages.mioaffitto.it%2Fviviendas%2F251%2F720%2F7434866-251720199_or.jpg)
/https%3A%2F%2Fimages.mioaffitto.it%2Fviviendas%2F251%2F720%2F7434866-251720194_or.jpg)
/https%3A%2F%2Fimages.mioaffitto.it%2Fviviendas%2F251%2F720%2F7434866-251720198_or.jpg)
/https%3A%2F%2Fimages.mioaffitto.it%2Fviviendas%2F251%2F720%2F7434866-251720202_or.jpg)
/https%3A%2F%2Fimages.mioaffitto.it%2Fviviendas%2F251%2F720%2F7434866-251720196_or.jpg)

/https%3A%2F%2Fpwm.im-cdn.it%2Fimage%2F1507587569%2Fxxl.jpg)
/https%3A%2F%2Fpwm.im-cdn.it%2Fimage%2F1507587501%2Fxxl.jpg)
/https%3A%2F%2Fpwm.im-cdn.it%2Fimage%2F1507587579%2Fxxl.jpg)
/https%3A%2F%2Fpwm.im-cdn.it%2Fimage%2F1507587475%2Fcover-m-c.jpg)
/https%3A%2F%2Fpwm.im-cdn.it%2Fimage%2F1507587495%2Fxxl.jpg)
/https%3A%2F%2Fpic.im-cdn.it%2Fplan%2F105117203%2Fm.jpg)
/https%3A%2F%2Fpwm.im-cdn.it%2Fimage%2F1507587537%2Fxxl.jpg)
/https%3A%2F%2Fpwm.im-cdn.it%2Fimage%2F1507587575%2Fxxl.jpg)
/https%3A%2F%2Fpwm.im-cdn.it%2Fimage%2F1507587587%2Fxxl.jpg)
/https%3A%2F%2Fpwm.im-cdn.it%2Fimage%2F1507587485%2Fxxl.jpg)
/https%3A%2F%2Fpwm.im-cdn.it%2Fimage%2F1507587601%2Fxxl.jpg)
/https%3A%2F%2Fpwm.im-cdn.it%2Fimage%2F1507587513%2Fxxl.jpg)
/https%3A%2F%2Fpwm.im-cdn.it%2Fimage%2F1507587593%2Fxxl.jpg)
/https%3A%2F%2Fpwm.im-cdn.it%2Fimage%2F1507587617%2Fxxl.jpg)
/https%3A%2F%2Fpwm.im-cdn.it%2Fimage%2F1507587525%2Fxxl.jpg)
/https%3A%2F%2Fpwm.im-cdn.it%2Fimage%2F1507587543%2Fxxl.jpg)
/https%3A%2F%2Fpwm.im-cdn.it%2Fimage%2F1507587599%2Fxxl.jpg)
/https%3A%2F%2Fpwm.im-cdn.it%2Fimage%2F1507587533%2Fxxl.jpg)
/https%3A%2F%2Fpwm.im-cdn.it%2Fimage%2F1507587521%2Fxxl.jpg)
/https%3A%2F%2Fpwm.im-cdn.it%2Fimage%2F1507587563%2Fxxl.jpg)
/https%3A%2F%2Fpwm.im-cdn.it%2Fimage%2F1507587553%2Fxxl.jpg)
/https%3A%2F%2Fpwm.im-cdn.it%2Fimage%2F1507587549%2Fxxl.jpg)
/https%3A%2F%2Fpwm.im-cdn.it%2Fimage%2F1507587557%2Fxxl.jpg)
/https%3A%2F%2Fpwm.im-cdn.it%2Fimage%2F1507587607%2Fxxl.jpg)
/https%3A%2F%2Fpwm.im-cdn.it%2Fimage%2F1507587531%2Fxxl.jpg)
/https%3A%2F%2Fpwm.im-cdn.it%2Fimage%2F1497173735%2Fxxl.jpg)
/https%3A%2F%2Fpwm.im-cdn.it%2Fimage%2F1497173727%2Fxxl.jpg)
/https%3A%2F%2Fpwm.im-cdn.it%2Fimage%2F1497173715%2Fxxl.jpg)
/https%3A%2F%2Fpwm.im-cdn.it%2Fimage%2F1497173741%2Fxxl.jpg)
/https%3A%2F%2Fpwm.im-cdn.it%2Fimage%2F1497173703%2Fxxl.jpg)
/https%3A%2F%2Fpwm.im-cdn.it%2Fimage%2F1497173677%2Fxxl.jpg)
/https%3A%2F%2Fpwm.im-cdn.it%2Fimage%2F1497173673%2Fxxl.jpg)
/https%3A%2F%2Fpwm.im-cdn.it%2Fimage%2F1497173711%2Fxxl.jpg)
/https%3A%2F%2Fpwm.im-cdn.it%2Fimage%2F1497173695%2Fxxl.jpg)
/https%3A%2F%2Fpwm.im-cdn.it%2Fimage%2F1497173661%2Fxxl.jpg)
/https%3A%2F%2Fpwm.im-cdn.it%2Fimage%2F1497173691%2Fcover-m-c.jpg)
/https%3A%2F%2Fpwm.im-cdn.it%2Fimage%2F1502954869%2Fxxl.jpg)
/https%3A%2F%2Fpwm.im-cdn.it%2Fimage%2F1502954889%2Fxxl.jpg)
/https%3A%2F%2Fpwm.im-cdn.it%2Fimage%2F1502954859%2Fxxl.jpg)
/https%3A%2F%2Fpwm.im-cdn.it%2Fimage%2F1502954863%2Fxxl.jpg)
/https%3A%2F%2Fpwm.im-cdn.it%2Fimage%2F1502954873%2Fxxl.jpg)
/https%3A%2F%2Fpwm.im-cdn.it%2Fimage%2F1502954905%2Fxxl.jpg)
/https%3A%2F%2Fpwm.im-cdn.it%2Fimage%2F1502954895%2Fxxl.jpg)
/https%3A%2F%2Fpwm.im-cdn.it%2Fimage%2F1502954865%2Fxxl.jpg)
/https%3A%2F%2Fpwm.im-cdn.it%2Fimage%2F1502954861%2Fxxl.jpg)
/https%3A%2F%2Fpwm.im-cdn.it%2Fimage%2F1502954881%2Fxxl.jpg)
/https%3A%2F%2Fpwm.im-cdn.it%2Fimage%2F1502954911%2Fxxl.jpg)
/https%3A%2F%2Fpwm.im-cdn.it%2Fimage%2F1502954857%2Fxxl.jpg)
/https%3A%2F%2Fpwm.im-cdn.it%2Fimage%2F1502954871%2Fxxl.jpg)
/https%3A%2F%2Fpwm.im-cdn.it%2Fimage%2F1505793973%2Fxxl.jpg)
/https%3A%2F%2Fpwm.im-cdn.it%2Fimage%2F1505794065%2Fxxl.jpg)
/https%3A%2F%2Fpwm.im-cdn.it%2Fimage%2F1505793999%2Fxxl.jpg)
/https%3A%2F%2Fpwm.im-cdn.it%2Fimage%2F1505794123%2Fxxl.jpg)
/https%3A%2F%2Fpwm.im-cdn.it%2Fimage%2F1505793961%2Fxxl.jpg)
/https%3A%2F%2Fpwm.im-cdn.it%2Fimage%2F1505794083%2Fcover-m-c.jpg)
/https%3A%2F%2Fpwm.im-cdn.it%2Fimage%2F1505793983%2Fxxl.jpg)
/https%3A%2F%2Fpwm.im-cdn.it%2Fimage%2F1505794099%2Fxxl.jpg)
/https%3A%2F%2Fpwm.im-cdn.it%2Fimage%2F1505794111%2Fxxl.jpg)
/https%3A%2F%2Fpwm.im-cdn.it%2Fimage%2F1505794025%2Fxxl.jpg)
/https%3A%2F%2Fpwm.im-cdn.it%2Fimage%2F1505794033%2Fxxl.jpg)
/https%3A%2F%2Fpwm.im-cdn.it%2Fimage%2F1505794017%2Fxxl.jpg)
/https%3A%2F%2Fpwm.im-cdn.it%2Fimage%2F1505794047%2Fxxl.jpg)
/https%3A%2F%2Fpwm.im-cdn.it%2Fimage%2F1505794007%2Fxxl.jpg)
/https%3A%2F%2Fpwm.im-cdn.it%2Fimage%2F1501771163%2Fxxl.jpg)
/https%3A%2F%2Fpwm.im-cdn.it%2Fimage%2F1501771059%2Fxxl.jpg)
/https%3A%2F%2Fpwm.im-cdn.it%2Fimage%2F1501771147%2Fxxl.jpg)
/https%3A%2F%2Fpwm.im-cdn.it%2Fimage%2F1501771109%2Fxxl.jpg)
/https%3A%2F%2Fpwm.im-cdn.it%2Fimage%2F1501771025%2Fxxl.jpg)
/https%3A%2F%2Fpwm.im-cdn.it%2Fimage%2F1501771005%2Fxxl.jpg)
/https%3A%2F%2Fpwm.im-cdn.it%2Fimage%2F1501771013%2Fxxl.jpg)
/https%3A%2F%2Fpwm.im-cdn.it%2Fimage%2F1501771037%2Fxxl.jpg)
/https%3A%2F%2Fpwm.im-cdn.it%2Fimage%2F1501771095%2Fxxl.jpg)
/https%3A%2F%2Fpwm.im-cdn.it%2Fimage%2F1501771051%2Fxxl.jpg)
/https%3A%2F%2Fpwm.im-cdn.it%2Fimage%2F1501771191%2Fxxl.jpg)
/https%3A%2F%2Fpwm.im-cdn.it%2Fimage%2F1501771133%2Fxxl.jpg)
/https%3A%2F%2Fpwm.im-cdn.it%2Fimage%2F1501771173%2Fxxl.jpg)
/https%3A%2F%2Fpwm.im-cdn.it%2Fimage%2F1501771117%2Fxxl.jpg)
/https%3A%2F%2Fpwm.im-cdn.it%2Fimage%2F1501771089%2Fxxl.jpg)
/https%3A%2F%2Fpwm.im-cdn.it%2Fimage%2F1501770995%2Fcover-m-c.jpg)
/https%3A%2F%2Fpwm.im-cdn.it%2Fimage%2F1501771075%2Fxxl.jpg)
