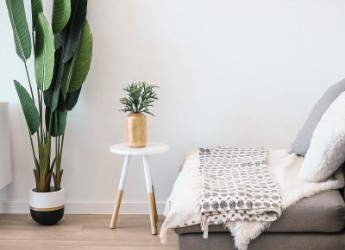St Andrews Gate, Kirkby Malzeard, 4 bedroom, House - Detached
Main Street, Kirkby Malzeard, HG4 3RY, United Kingdom
St Andrews Gate, Kirkby Malzeard, 4 bedroom, House - Detached
Directions
On entering the village of Kirkby Malzeard proceed along the main street for approx 500 yards then take the left turn into The Green then next right then the second left onto St Andrews Gate where number 14 is located on the left hand side on the corner - as indicated by the Joplings board.
Entrance Hall
Stairs & Bannister. Carpet. Radiator. UPVC Double Glazed Front Door. Thermostat & Alarm
Lounge (4.65 x 3.56)
Carpet. Radiator. UPVC Double Glazed Bay Window & Blinds. Electric Fire & Surround.
Dining Room (3.56 x 2.51)
Carpet. Double Glazed Patio Doors & Curtains. Double Wooden Door to Lounge. Radiator.
Kitchen (4.57 x 2.97)
Vinyl Flooring. UPVC Double Glazed Window & Curtains. Under Stair Storage Cupboard. Range of Beech Base Cupboards, Units & Drawers with Work Tops. Integrated Microwave, Oven, Electric Hob & Extractor Fan, Fridge & Freezer. Oil Boiler & Thermostat. Stainless Steel Sink & Drainer. Radiator.
Utility Room
Vinyl Flooring. Base Cupboards. Stainless Sink & Drainer. Extractor Fan. Washing Machine (Optional)
Cloakroom
Vinyl Flooring. White WC & Basin. Frosted Double Glazed Window & Blind.
Study (2.64 x 2.49)
Carpet. UPVC Double Glazed Bay Window & Blinds. Radiator, BT Point.
Landing
Carpet. Stairs & Bannister. Storage Cupboard with Hot Water Tank & Shelving. Loft Access (Not Checked)
Bedroom [HIDDEN] Carpet. UPVC Double Glazed Window & Curtains. 2 x Built In Wardrobes with shelves & rails.
Bedroom 1 - Ensuite
Vinyl Flooring. Radiator. Frosted Double Glazed Window. White WC, Basin & Double Shower Cubicle with Thermostatic Shower over.
Bedroom [HIDDEN] Carpet. UPVC Double Glazed Window & Curtains. Radiator
Bedroom [HIDDEN] Carpet. UPVC Double Glazed Window & Curtains. Radiator. Built In Cupboard with rail & shelf
Bedroom [HIDDEN] Carpet. UPVC Double Glazed Window & Curtains. Radiator
House Bathroom
Vinyl Flooring. Frosted Double Glazed Window & Blind. Extractor Fan. White WC, Basin & Bath with Shower Fittings over. Radiator
Outside
FRONT - Small lawned area & pathwayREAR - Patio Area & Lawned Garden with Fences & Gates.GARAGE - Single Garage with up & over door. Lights, Storage & Power Points.Driveway Parking
Ripon Opening Hours
Mon - Thurs - 9am - 5.30pmFriday - 9am - 5pmSaturday - 9am - 1pm Sunday - Closed
Ripon Viewings
All viewings are strictly by appointment through Joplings Estate Agents, please
Joplings Application Process
Applicants should be aware that in order to satisfy the criteria of our referencing company your gross income should be at least 2.5 times the monthly rent and proof of income must be provided. For a guarantor your gross income should be at least 3 times the monthly rent.The Immigration Act 2014 now makes it a legal requirement for landlords and letting agents to perform Right to Rent checks on all prospective tenants before allowing them to sign a tenancy agreement. These checks are required regardless of whether the prospective tenant(s) are UK citizens or not.On completion of an application form, please provide your passport & proof of residency (utility bill preferable). The
Joplings Referencing
Once Joplings have received the final report from Rightmove Landlord & Tenant Services regarding your references we will confirm the outcome by phone and e
Additional Info
The tenant will be responsible for Council Tax and Utility Bills. Council Tax band
Broadband & Mobile Phone
See Ofcom checker and Openreach website for more details.
Services
Mains Water and DrainageElectricity & Oil
Do you have questions regarding this property? Contact the landlord directly here
About this property
Property type: House
Bedrooms: 4
Bathrooms: 2
Price: 1654 €
Garage: Yes
Washing machine: Yes
/https%3A%2F%2Fwww.joplings.com%2Fresize%2F33175714%2F5%2F850)
/https%3A%2F%2Fwww.joplings.com%2Fresize%2F33175714%2F8%2F850)
/https%3A%2F%2Fwww.joplings.com%2Fresize%2F33175714%2F11%2F850)
/https%3A%2F%2Fwww.joplings.com%2Fresize%2F33175714%2F14%2F850)
/https%3A%2F%2Fwww.joplings.com%2Fresize%2F33175714%2F6%2F850)
/https%3A%2F%2Fwww.joplings.com%2Fresize%2F33175714%2F4%2F850)
/https%3A%2F%2Fwww.joplings.com%2Fresize%2F33175714%2F9%2F850)
/https%3A%2F%2Fwww.joplings.com%2Fresize%2F33175714%2F15%2F850)
/https%3A%2F%2Fwww.joplings.com%2Fresize%2F33175714%2F12%2F850)
/https%3A%2F%2Fwww.joplings.com%2Fresize%2F33175714%2F10%2F850)
/https%3A%2F%2Fwww.joplings.com%2Fresize%2F33175714%2F13%2F850)
/https%3A%2F%2Fwww.joplings.com%2Fresize%2F33175714%2F3%2F850)
/https%3A%2F%2Fwww.joplings.com%2Fresize%2F33175714%2F2%2F850)
/https%3A%2F%2Fwww.joplings.com%2Fresize%2F33175714%2F7%2F850)
/https%3A%2F%2Fwww.joplings.com%2Fresize%2F33175714%2F0%2F850)
/https%3A%2F%2Fwww.joplings.com%2Fresize%2F33175714%2F1%2F850)
/https%3A%2F%2Fpwm.im-cdn.it%2Fimage%2F1190726976%2Fxxl.jpg)
/https%3A%2F%2Fpwm.im-cdn.it%2Fimage%2F1190726964%2Fxxl.jpg)
/https%3A%2F%2Fpwm.im-cdn.it%2Fimage%2F1190726942%2Fxxl.jpg)
/https%3A%2F%2Fpwm.im-cdn.it%2Fimage%2F1190726916%2Fcover-m-c.jpg)
/https%3A%2F%2Fpwm.im-cdn.it%2Fimage%2F1190726950%2Fxxl.jpg)
/https%3A%2F%2Fpwm.im-cdn.it%2Fimage%2F1190726956%2Fxxl.jpg)
/https%3A%2F%2Fpwm.im-cdn.it%2Fimage%2F1190726980%2Fxxl.jpg)
/https%3A%2F%2Fpwm.im-cdn.it%2Fimage%2F1190726972%2Fxxl.jpg)
/https%3A%2F%2Fpwm.im-cdn.it%2Fimage%2F1190726932%2Fxxl.jpg)

/https%3A%2F%2Fpwm.im-cdn.it%2Fimage%2F1190797552%2Fxxl.jpg)
/https%3A%2F%2Fpwm.im-cdn.it%2Fimage%2F1190797544%2Fxxl.jpg)
/https%3A%2F%2Fpwm.im-cdn.it%2Fimage%2F1190797534%2Fxxl.jpg)
/https%3A%2F%2Fpwm.im-cdn.it%2Fimage%2F1190797530%2Fxxl.jpg)
/https%3A%2F%2Fpwm.im-cdn.it%2Fimage%2F1190797562%2Fxxl.jpg)
/https%3A%2F%2Fpwm.im-cdn.it%2Fimage%2F1190797522%2Fcover-m-c.jpg)
/https%3A%2F%2Fm1.cbhomes.com%2Fp%2F805%2F15307578%2F6E9B2546139c4c7%2Ffull.jpg)
/https%3A%2F%2Fm1.cbhomes.com%2Fp%2F805%2F15307578%2F977bCC6C02F143f%2Ffull.jpg)
/https%3A%2F%2Fm1.cbhomes.com%2Fp%2F805%2F15307578%2F9D4eBD8c8500475%2Ffull.jpg)
/https%3A%2F%2Fm.cbhomes.com%2Fp%2F805%2F15307578%2F376E588BD92d428%2Ffull.jpg)
/https%3A%2F%2Fm.cbhomes.com%2Fp%2F805%2F15307578%2F52B2eD55bfCe4b1%2Ffull.jpg)
/https%3A%2F%2Fwynajem-mieszkanie-boleslawiec.wgn.pl%2Fmedia%2Fcache%2Foffer_big_no_watermark%2Fuploads%2Foffers%2F265939%2F14419-1l.jpg)
/https%3A%2F%2Fwynajem-mieszkanie-boleslawiec.wgn.pl%2Fmedia%2Fcache%2Fresolve%2Foffer_big_no_watermark%2Fuploads%2Foffers%2F265939%2F14419-5l.jpg)
/https%3A%2F%2Fwynajem-mieszkanie-boleslawiec.wgn.pl%2Fmedia%2Fcache%2Fresolve%2Foffer_big_no_watermark%2Fuploads%2Foffers%2F265939%2F14419-18l.jpg)
/https%3A%2F%2Fwynajem-mieszkanie-boleslawiec.wgn.pl%2Fmedia%2Fcache%2Fresolve%2Foffer_big_no_watermark%2Fuploads%2Foffers%2F265939%2F14419-19l.jpg)
/https%3A%2F%2Fwynajem-mieszkanie-boleslawiec.wgn.pl%2Fmedia%2Fcache%2Fresolve%2Foffer_big_no_watermark%2Fuploads%2Foffers%2F265939%2F14419-3l.jpg)
/https%3A%2F%2Fwynajem-mieszkanie-boleslawiec.wgn.pl%2Fmedia%2Fcache%2Fresolve%2Foffer_big_no_watermark%2Fuploads%2Foffers%2F265939%2F14419-6l.jpg)
/https%3A%2F%2Fwynajem-mieszkanie-boleslawiec.wgn.pl%2Fmedia%2Fcache%2Fresolve%2Foffer_big_no_watermark%2Fuploads%2Foffers%2F265939%2F14419-7l.jpg)
/https%3A%2F%2Fwynajem-mieszkanie-boleslawiec.wgn.pl%2Fmedia%2Fcache%2Fresolve%2Foffer_big_no_watermark%2Fuploads%2Foffers%2F265939%2F14419-11l.jpg)
/https%3A%2F%2Fwynajem-mieszkanie-boleslawiec.wgn.pl%2Fmedia%2Fcache%2Fresolve%2Foffer_big_no_watermark%2Fuploads%2Foffers%2F265939%2F14419-13l.jpg)
/https%3A%2F%2Fwynajem-mieszkanie-boleslawiec.wgn.pl%2Fmedia%2Fcache%2Fresolve%2Foffer_big_no_watermark%2Fuploads%2Foffers%2F265939%2F14419-14l.jpg)
/https%3A%2F%2Fwynajem-mieszkanie-boleslawiec.wgn.pl%2Fmedia%2Fcache%2Fresolve%2Foffer_big_no_watermark%2Fuploads%2Foffers%2F265939%2F14419-8l.jpg)
/https%3A%2F%2Fwynajem-mieszkanie-boleslawiec.wgn.pl%2Fmedia%2Fcache%2Fresolve%2Foffer_big_no_watermark%2Fuploads%2Foffers%2F265939%2F14419-2l.jpg)
/https%3A%2F%2Fwynajem-mieszkanie-boleslawiec.wgn.pl%2Fmedia%2Fcache%2Fresolve%2Foffer_big_no_watermark%2Fuploads%2Foffers%2F265939%2F14419-15l.jpg)
/https%3A%2F%2Fwynajem-mieszkanie-boleslawiec.wgn.pl%2Fmedia%2Fcache%2Fresolve%2Foffer_big_no_watermark%2Fuploads%2Foffers%2F265939%2F14419-10l.jpg)
/https%3A%2F%2Fwynajem-mieszkanie-boleslawiec.wgn.pl%2Fmedia%2Fcache%2Fresolve%2Foffer_big_no_watermark%2Fuploads%2Foffers%2F265939%2F14419-17l.jpg)
/https%3A%2F%2Fwynajem-mieszkanie-boleslawiec.wgn.pl%2Fmedia%2Fcache%2Fresolve%2Foffer_big_no_watermark%2Fuploads%2Foffers%2F265939%2F14419-9l.jpg)
/https%3A%2F%2Fwynajem-mieszkanie-boleslawiec.wgn.pl%2Fmedia%2Fcache%2Fresolve%2Foffer_big_no_watermark%2Fuploads%2Foffers%2F265939%2F14419-12l.jpg)
/https%3A%2F%2Fwynajem-mieszkanie-boleslawiec.wgn.pl%2Fmedia%2Fcache%2Fresolve%2Foffer_big_no_watermark%2Fuploads%2Foffers%2F265939%2F14419-16l.jpg)
/https%3A%2F%2Fwynajem-mieszkanie-boleslawiec.wgn.pl%2Fmedia%2Fcache%2Fresolve%2Foffer_big_no_watermark%2Fuploads%2Foffers%2F265939%2F14419-4l.jpg)
/https%3A%2F%2Fpwm.im-cdn.it%2Fimage%2F1247550330%2Fxxl.jpg)
/https%3A%2F%2Fpwm.im-cdn.it%2Fimage%2F1247550346%2Fxxl.jpg)
/https%3A%2F%2Fpwm.im-cdn.it%2Fimage%2F1247550322%2Fxxl.jpg)
/https%3A%2F%2Fpwm.im-cdn.it%2Fimage%2F1247550328%2Fxxl.jpg)
/https%3A%2F%2Fpwm.im-cdn.it%2Fimage%2F1247550334%2Fxxl.jpg)
/https%3A%2F%2Fpwm.im-cdn.it%2Fimage%2F1247550342%2Fxxl.jpg)
/https%3A%2F%2Fpwm.im-cdn.it%2Fimage%2F1247550344%2Fxxl.jpg)
/https%3A%2F%2Fpwm.im-cdn.it%2Fimage%2F1247550324%2Fcover-m-c.jpg)
/https%3A%2F%2Fpwm.im-cdn.it%2Fimage%2F1247550338%2Fxxl.jpg)
/https%3A%2F%2Fpwm.im-cdn.it%2Fimage%2F1247550336%2Fxxl.jpg)
/https%3A%2F%2Fpwm.im-cdn.it%2Fimage%2F1247550326%2Fxxl.jpg)
/https%3A%2F%2Fpwm.im-cdn.it%2Fimage%2F1247550332%2Fxxl.jpg)
/https%3A%2F%2Fpwm.im-cdn.it%2Fimage%2F1247550348%2Fxxl.jpg)
/https%3A%2F%2Fpwm.im-cdn.it%2Fimage%2F1247550340%2Fxxl.jpg)
/https%3A%2F%2Fpwm.im-cdn.it%2Fimage%2F1247550320%2Fxxl.jpg)
/https%3A%2F%2Fpwm.im-cdn.it%2Fimage%2F1187082186%2Fxxl.jpg)
/https%3A%2F%2Fpwm.im-cdn.it%2Fimage%2F1187082160%2Fcover-m-c.jpg)
/https%3A%2F%2Fpwm.im-cdn.it%2Fimage%2F1187082210%2Fxxl.jpg)
/https%3A%2F%2Fpwm.im-cdn.it%2Fimage%2F1187082178%2Fxxl.jpg)
/https%3A%2F%2Fpwm.im-cdn.it%2Fimage%2F1187082196%2Fxxl.jpg)
/https%3A%2F%2Fpwm.im-cdn.it%2Fimage%2F1187082188%2Fxxl.jpg)
/https%3A%2F%2Fpwm.im-cdn.it%2Fimage%2F1187082232%2Fxxl.jpg)
/https%3A%2F%2Fpwm.im-cdn.it%2Fimage%2F1187082172%2Fxxl.jpg)
/https%3A%2F%2Fpwm.im-cdn.it%2Fimage%2F1187082192%2Fxxl.jpg)
/https%3A%2F%2Fpwm.im-cdn.it%2Fimage%2F1187082202%2Fxxl.jpg)
/https%3A%2F%2Fpwm.im-cdn.it%2Fimage%2F1187082222%2Fxxl.jpg)
/https%3A%2F%2Fpwm.im-cdn.it%2Fimage%2F1187082166%2Fxxl.jpg)
/https%3A%2F%2Fpwm.im-cdn.it%2Fimage%2F1187082230%2Fxxl.jpg)
/https%3A%2F%2Fpwm.im-cdn.it%2Fimage%2F1187082218%2Fxxl.jpg)
/https%3A%2F%2Fpwm.im-cdn.it%2Fimage%2F1187082206%2Fxxl.jpg)
/https%3A%2F%2Fimages.mioaffitto.it%2Fviviendas%2F240%2F290%2F6262667-240290757_or.jpg)
/https%3A%2F%2Fimages.mioaffitto.it%2Fviviendas%2F210%2F123%2F6262667-210123218_or.jpg)
/https%3A%2F%2Fimages.mioaffitto.it%2Fviviendas%2F210%2F123%2F6262667-210123182_or.jpg)
/https%3A%2F%2Fimages.mioaffitto.it%2Fviviendas%2F210%2F123%2F6262667-210123162_or.jpg)
/https%3A%2F%2Fimages.mioaffitto.it%2Fviviendas%2F210%2F123%2F6262667-210123188_or.jpg)
/https%3A%2F%2Fimages.mioaffitto.it%2Fviviendas%2F210%2F123%2F6262667-210123158_or.jpg)
/https%3A%2F%2Fimages.mioaffitto.it%2Fviviendas%2F210%2F123%2F6262667-210123185_or.jpg)
/https%3A%2F%2Fpwm.im-cdn.it%2Fimage%2F1484610869%2Fxxl.jpg)
/https%3A%2F%2Fpwm.im-cdn.it%2Fimage%2F1484610515%2Fcover-m-c.jpg)
/https%3A%2F%2Fpwm.im-cdn.it%2Fimage%2F1484610293%2Fxxl.jpg)
/https%3A%2F%2Fpwm.im-cdn.it%2Fimage%2F1484610889%2Fxxl.jpg)
/https%3A%2F%2Fpwm.im-cdn.it%2Fimage%2F1484610749%2Fxxl.jpg)
/https%3A%2F%2Fpwm.im-cdn.it%2Fimage%2F1484610933%2Fxxl.jpg)
/https%3A%2F%2Fpwm.im-cdn.it%2Fimage%2F1484611101%2Fxxl.jpg)
/https%3A%2F%2Fpwm.im-cdn.it%2Fimage%2F1484611233%2Fxxl.jpg)
/https%3A%2F%2Fpwm.im-cdn.it%2Fimage%2F1484610955%2Fxxl.jpg)
/https%3A%2F%2Fpwm.im-cdn.it%2Fimage%2F1484610829%2Fxxl.jpg)
/https%3A%2F%2Fpwm.im-cdn.it%2Fimage%2F1484611259%2Fxxl.jpg)
/https%3A%2F%2Fpwm.im-cdn.it%2Fimage%2F1484610907%2Fxxl.jpg)
/https%3A%2F%2Fpwm.im-cdn.it%2Fimage%2F1484611193%2Fxxl.jpg)
/https%3A%2F%2Fpwm.im-cdn.it%2Fimage%2F1484610415%2Fxxl.jpg)
/https%3A%2F%2Fpwm.im-cdn.it%2Fimage%2F1484610789%2Fxxl.jpg)
/https%3A%2F%2Fpwm.im-cdn.it%2Fimage%2F1484610681%2Fxxl.jpg)
/https%3A%2F%2Fpwm.im-cdn.it%2Fimage%2F1484610613%2Fxxl.jpg)
/https%3A%2F%2Fpwm.im-cdn.it%2Fimage%2F1484610371%2Fxxl.jpg)
/https%3A%2F%2Fpwm.im-cdn.it%2Fimage%2F1484610565%2Fxxl.jpg)
/https%3A%2F%2Fpwm.im-cdn.it%2Fimage%2F1484611055%2Fxxl.jpg)
/https%3A%2F%2Fpwm.im-cdn.it%2Fimage%2F1484611151%2Fxxl.jpg)
/https%3A%2F%2Fpwm.im-cdn.it%2Fimage%2F1484610709%2Fxxl.jpg)
/https%3A%2F%2Fpwm.im-cdn.it%2Fimage%2F1484610657%2Fxxl.jpg)
/https%3A%2F%2Fpwm.im-cdn.it%2Fimage%2F1484610465%2Fxxl.jpg)
/https%3A%2F%2Fpwm.im-cdn.it%2Fimage%2F1484610319%2Fxxl.jpg)

/https%3A%2F%2Fimages.realtyserver.com%2Fphoto_server.php%3FbtnSubmit%3DGetPhoto%26board%3Djamaica%26name%3D00012781.L11)
/https%3A%2F%2Fimages.realtyserver.com%2Fphoto_server.php%3FbtnSubmit%3DGetPhoto%26board%3Djamaica%26name%3D00012781.L16)
/https%3A%2F%2Fimages.realtyserver.com%2Fphoto_server.php%3FbtnSubmit%3DGetPhoto%26board%3Djamaica%26name%3D00012781.L03)
/https%3A%2F%2Fimages.realtyserver.com%2Fphoto_server.php%3FbtnSubmit%3DGetPhoto%26board%3Djamaica%26name%3D00012781.L12)
/https%3A%2F%2Fimages.realtyserver.com%2Fphoto_server.php%3FbtnSubmit%3DGetPhoto%26board%3Djamaica%26name%3D00012781.L22)
/https%3A%2F%2Fimages.realtyserver.com%2Fphoto_server.php%3FbtnSubmit%3DGetPhoto%26board%3Djamaica%26name%3D00012781.L01)
/https%3A%2F%2Fimages.realtyserver.com%2Fphoto_server.php%3FbtnSubmit%3DGetPhoto%26board%3Djamaica%26name%3D00012781.L17)
/https%3A%2F%2Fimages.realtyserver.com%2Fphoto_server.php%3FbtnSubmit%3DGetPhoto%26board%3Djamaica%26name%3D00012781.L02)
/https%3A%2F%2Fimages.realtyserver.com%2Fphoto_server.php%3FbtnSubmit%3DGetPhoto%26board%3Djamaica%26name%3D00012781.L20)
/https%3A%2F%2Fimages.realtyserver.com%2Fphoto_server.php%3FbtnSubmit%3DGetPhoto%26board%3Djamaica%26name%3D00012781.L08)
/https%3A%2F%2Fimages.realtyserver.com%2Fphoto_server.php%3FbtnSubmit%3DGetPhoto%26board%3Djamaica%26name%3D00012781.L14)
/https%3A%2F%2Fimages.realtyserver.com%2Fphoto_server.php%3FbtnSubmit%3DGetPhoto%26board%3Djamaica%26name%3D00012781.L06)
/https%3A%2F%2Fimages.realtyserver.com%2Fphoto_server.php%3FbtnSubmit%3DGetPhoto%26board%3Djamaica%26name%3D00012781.L18)
/https%3A%2F%2Fimages.realtyserver.com%2Fphoto_server.php%3FbtnSubmit%3DGetPhoto%26board%3Djamaica%26name%3D00012781.L04)
/https%3A%2F%2Fimages.realtyserver.com%2Fphoto_server.php%3FbtnSubmit%3DGetPhoto%26board%3Djamaica%26name%3D00012781.L15)
/https%3A%2F%2Fimages.realtyserver.com%2Fphoto_server.php%3FbtnSubmit%3DGetPhoto%26board%3Djamaica%26name%3D00012781.L10)
/https%3A%2F%2Fimages.realtyserver.com%2Fphoto_server.php%3FbtnSubmit%3DGetPhoto%26board%3Djamaica%26name%3D00012781.L07)
/https%3A%2F%2Fimages.realtyserver.com%2Fphoto_server.php%3FbtnSubmit%3DGetPhoto%26board%3Djamaica%26name%3D00012781.L21)
/https%3A%2F%2Fimages.realtyserver.com%2Fphoto_server.php%3FbtnSubmit%3DGetPhoto%26board%3Djamaica%26name%3D00012781.L13)
/https%3A%2F%2Fimages.realtyserver.com%2Fphoto_server.php%3FbtnSubmit%3DGetPhoto%26board%3Djamaica%26name%3D00012781.L05)
/https%3A%2F%2Fimages.realtyserver.com%2Fphoto_server.php%3FbtnSubmit%3DGetPhoto%26board%3Djamaica%26name%3D00012781.L19)
/https%3A%2F%2Fimages.realtyserver.com%2Fphoto_server.php%3FbtnSubmit%3DGetPhoto%26board%3Djamaica%26name%3D00012781.L23)
/https%3A%2F%2Fimages.realtyserver.com%2Fphoto_server.php%3FbtnSubmit%3DGetPhoto%26board%3Djamaica%26name%3D00012781.L09)
/https%3A%2F%2Fwww.iadmexico.mx%2Fpublic%2Fusers%2F4388%2Fproperties%2F200581%2Fimages%2Fwatermark%2F1296x864%2Fcf1c0cfc-289c-42d5-8f5e-d66c3542fe4d-jpg.webp)
/https%3A%2F%2Fwww.iadmexico.mx%2Fpublic%2Fusers%2F4388%2Fproperties%2F200581%2Fimages%2Fwatermark%2F1296x864%2F909a39fb-80fa-4a74-b888-3994b1bc0f12-jpg.webp)
/https%3A%2F%2Fwww.iadmexico.mx%2Fpublic%2Fusers%2F4388%2Fproperties%2F200581%2Fimages%2Fwatermark%2F1296x864%2F847b9053-fb08-4c52-a580-10f268ee17a4-jpg.webp)
/https%3A%2F%2Fwww.iadmexico.mx%2Fpublic%2Fusers%2F4388%2Fproperties%2F200581%2Fimages%2Fwatermark%2F1296x864%2Fe9b4b940-3040-494d-bb24-829c6792488c-jpg.webp)
/https%3A%2F%2Fwww.iadmexico.mx%2Fpublic%2Fusers%2F4388%2Fproperties%2F200581%2Fimages%2Fwatermark%2F1296x864%2F65bbcf4d-e193-4c7f-be42-642aec57eb36-jpg.webp)
/https%3A%2F%2Fwww.iadmexico.mx%2Fpublic%2Fusers%2F4388%2Fproperties%2F200581%2Fimages%2Fwatermark%2F1296x864%2Fea672f1e-aae1-479e-a3e6-5f4fe3bda37b-jpg.webp)
/https%3A%2F%2Fwww.iadmexico.mx%2Fpublic%2Fusers%2F4388%2Fproperties%2F200581%2Fimages%2Fwatermark%2F1296x864%2Feb72691b-eb88-4c01-8087-3584f7d69d12-jpg.webp)
/https%3A%2F%2Fwww.iadmexico.mx%2Fpublic%2Fusers%2F4388%2Fproperties%2F200581%2Fimages%2Fwatermark%2F1296x864%2Fa5f16c32-8a6e-42b8-b6b9-a309f6968b98-jpg.webp)
/https%3A%2F%2Fwww.iadmexico.mx%2Fpublic%2Fusers%2F4388%2Fproperties%2F200581%2Fimages%2Fwatermark%2F1296x864%2Fc7877eab-c7f9-4fb1-afb4-08e8c443a453-jpg.webp)
/https%3A%2F%2Fwww.iadmexico.mx%2Fpublic%2Fusers%2F4388%2Fproperties%2F200581%2Fimages%2Fwatermark%2F1296x864%2F2deceecf-ebae-4e0a-90cf-dd597f61c03f-jpg.webp)
/https%3A%2F%2Fwww.iadmexico.mx%2Fpublic%2Fusers%2F4388%2Fproperties%2F200581%2Fimages%2Fwatermark%2F1296x864%2Fe6a91211-b499-48f9-8660-fb166a119df2-jpg.webp)
/https%3A%2F%2Fwww.iadmexico.mx%2Fpublic%2Fusers%2F4388%2Fproperties%2F200581%2Fimages%2Fwatermark%2F1296x864%2F8e0e54af-99cd-4230-9a78-4f53371f751c-jpg.webp)
/https%3A%2F%2Fwww.iadmexico.mx%2Fpublic%2Fusers%2F4388%2Fproperties%2F200581%2Fimages%2Fwatermark%2F1296x864%2F3c32a44f-b5ef-4219-8d95-88206f597e1c-jpg.webp)
/https%3A%2F%2Fwww.iadmexico.mx%2Fpublic%2Fusers%2F4388%2Fproperties%2F200581%2Fimages%2Fwatermark%2F1296x864%2F11e4a766-cca2-475e-97fa-a81392fc0e0d-jpg.webp)
/https%3A%2F%2Fwww.iadmexico.mx%2Fpublic%2Fusers%2F4388%2Fproperties%2F200581%2Fimages%2Fwatermark%2F1296x864%2F9e2bfd5d-1f2b-4520-a035-e5958ca46928-jpg.webp)
/https%3A%2F%2Fwww.iadmexico.mx%2Fpublic%2Fusers%2F4388%2Fproperties%2F200581%2Fimages%2Fwatermark%2F1296x864%2F105483ba-f2b6-4111-8ae0-35a22344fc4d-jpg.webp)
/https%3A%2F%2Fwww.iadmexico.mx%2Fpublic%2Fusers%2F4388%2Fproperties%2F200581%2Fimages%2Fwatermark%2F1296x864%2F5a5408e7-ff69-449b-909f-f018a4903284-jpg.webp)
/https%3A%2F%2Fwww.iadmexico.mx%2Fpublic%2Fusers%2F4388%2Fproperties%2F200581%2Fimages%2Fwatermark%2F1296x864%2Ff2d3b594-c945-40a6-a6f5-24fd84cd9c3b-jpg.webp)
/https%3A%2F%2Fwww.iadmexico.mx%2Fpublic%2Fusers%2F4388%2Fproperties%2F200581%2Fimages%2Fwatermark%2F1296x864%2F02355c91-7dfc-4d0f-b48a-9ea9efeac648-jpg.webp)
/https%3A%2F%2Fwww.iadmexico.mx%2Fpublic%2Fusers%2F4388%2Fproperties%2F200581%2Fimages%2Fwatermark%2F1296x864%2F893c4622-7c32-4854-824d-d890e26a298c-jpg.webp)
/https%3A%2F%2Fwww.iadmexico.mx%2Fpublic%2Fusers%2F4388%2Fproperties%2F200581%2Fimages%2Fwatermark%2F1296x864%2F7cb8f2ce-be70-49c2-b1be-f5f5bb74ccb4-jpg.webp)
/https%3A%2F%2Fwww.iadmexico.mx%2Fpublic%2Fusers%2F4388%2Fproperties%2F200581%2Fimages%2Fwatermark%2F1296x864%2F1549fb8d-c4f6-44d1-ba38-79182abc36f9-jpg.webp)
/https%3A%2F%2Fwww.iadmexico.mx%2Fpublic%2Fusers%2F4388%2Fproperties%2F200581%2Fimages%2Fwatermark%2F1296x864%2F6a065435-b84d-40dd-852f-a046f0560b22-jpg.webp)
/https%3A%2F%2Fwww.iadmexico.mx%2Fpublic%2Fusers%2F4388%2Fproperties%2F200581%2Fimages%2Fwatermark%2F1296x864%2Fe3a59d05-5ba6-45a3-b519-9cd131ebe5e4-jpg.webp)
/https%3A%2F%2Fwww.iadmexico.mx%2Fpublic%2Fusers%2F4388%2Fproperties%2F200581%2Fimages%2Fwatermark%2F1296x864%2F8bced08c-3a7f-4401-8540-ff204adbf289-jpg.webp)
/https%3A%2F%2Fmaviemlak.com.tr%2Fwp-content%2Fuploads%2F2024%2F03%2FWhatsApp-Image-2024-03-08-at-08.55.03.jpeg)
/https%3A%2F%2Fmaviemlak.com.tr%2Fwp-content%2Fuploads%2F2024%2F03%2FWhatsApp-Image-2024-03-08-at-08.54.58.jpeg)
/https%3A%2F%2Fmaviemlak.com.tr%2Fwp-content%2Fuploads%2F2024%2F03%2FWhatsApp-Image-2024-03-08-at-08.55.17.jpeg)
/https%3A%2F%2Fmaviemlak.com.tr%2Fwp-content%2Fuploads%2F2024%2F03%2FWhatsApp-Image-2024-03-08-at-08.55.29.jpeg)
/https%3A%2F%2Fmaviemlak.com.tr%2Fwp-content%2Fuploads%2F2024%2F03%2FWhatsApp-Image-2024-03-08-at-08.55.07.jpeg)
/https%3A%2F%2Fmaviemlak.com.tr%2Fwp-content%2Fuploads%2F2024%2F03%2FWhatsApp-Image-2024-03-08-at-08.55.01.jpeg)
/https%3A%2F%2Fmaviemlak.com.tr%2Fwp-content%2Fuploads%2F2024%2F03%2FWhatsApp-Image-2024-03-08-at-08.55.14.jpeg)
/https%3A%2F%2Fmaviemlak.com.tr%2Fwp-content%2Fuploads%2F2024%2F03%2FWhatsApp-Image-2024-03-08-at-08.55.15.jpeg)
/https%3A%2F%2Fmaviemlak.com.tr%2Fwp-content%2Fuploads%2F2024%2F03%2FWhatsApp-Image-2024-03-08-at-08.54.56.jpeg)
/https%3A%2F%2Fmaviemlak.com.tr%2Fwp-content%2Fuploads%2F2024%2F03%2FWhatsApp-Image-2024-03-08-at-08.55.11.jpeg)
/https%3A%2F%2Fmaviemlak.com.tr%2Fwp-content%2Fuploads%2F2024%2F03%2FWhatsApp-Image-2024-03-08-at-08.55.20.jpeg)
/https%3A%2F%2Fmaviemlak.com.tr%2Fwp-content%2Fuploads%2F2024%2F03%2FWhatsApp-Image-2024-03-08-at-08.55.28.jpeg)
/https%3A%2F%2Fmaviemlak.com.tr%2Fwp-content%2Fuploads%2F2024%2F03%2FWhatsApp-Image-2024-03-08-at-08.55.36.jpeg)
/https%3A%2F%2Fmaviemlak.com.tr%2Fwp-content%2Fuploads%2F2024%2F03%2FWhatsApp-Image-2024-03-08-at-08.55.34.jpeg)
/https%3A%2F%2Fmaviemlak.com.tr%2Fwp-content%2Fuploads%2F2024%2F03%2FWhatsApp-Image-2024-03-08-at-08.55.12.jpeg)
/https%3A%2F%2Fmaviemlak.com.tr%2Fwp-content%2Fuploads%2F2024%2F03%2FWhatsApp-Image-2024-03-08-at-08.55.36-2.jpeg)
/https%3A%2F%2Fmaviemlak.com.tr%2Fwp-content%2Fuploads%2F2024%2F03%2FWhatsApp-Image-2024-03-08-at-08.55.32.jpeg)
/https%3A%2F%2Fmaviemlak.com.tr%2Fwp-content%2Fuploads%2F2024%2F03%2FWhatsApp-Image-2024-03-08-at-08.55.04.jpeg)
/https%3A%2F%2Fmaviemlak.com.tr%2Fwp-content%2Fuploads%2F2024%2F03%2FWhatsApp-Image-2024-03-08-at-08.55.31.jpeg)
/https%3A%2F%2Fmaviemlak.com.tr%2Fwp-content%2Fuploads%2F2024%2F03%2FWhatsApp-Image-2024-03-08-at-08.55.18.jpeg)
/https%3A%2F%2Fmaviemlak.com.tr%2Fwp-content%2Fuploads%2F2024%2F03%2FWhatsApp-Image-2024-03-08-at-08.55.09.jpeg)
/https%3A%2F%2Fmaviemlak.com.tr%2Fwp-content%2Fuploads%2F2024%2F03%2FWhatsApp-Image-2024-03-08-at-08.54.56-1.jpeg)
/http%3A%2F%2Fwww.realestates.sk%2Ftopfoto%2Frezervovane-nebytovy-priestor-bratislava-nove-mesto-na-prenajom-d1-832-8320845_3.jpg%3F1718950069)
/http%3A%2F%2Fwww.realestates.sk%2Ftopfoto%2Frezervovane-nebytovy-priestor-bratislava-nove-mesto-na-prenajom-d1-832-8320845_2.jpg%3F1718950069)
/http%3A%2F%2Fwww.realestates.sk%2Ftopfoto%2Frezervovane-nebytovy-priestor-bratislava-nove-mesto-na-prenajom-d1-832-8320845_1.jpg%3F1718950069)
/https%3A%2F%2Fwww.wbg-erzgebirge.de%2Fpic%2F190587462FF_1200x1200.jpg)
/https%3A%2F%2Fwunderflatsng.blob.core.windows.net%2Fimagesproduction%2Fu_gMyxw43hOq402B1oI4p-original)
/https%3A%2F%2Fwunderflatsng.blob.core.windows.net%2Fimagesproduction%2FJPkURAQm2hjM9q87rcAB2-original)
/https%3A%2F%2Fwunderflatsng.blob.core.windows.net%2Fimagesproduction%2FyOjyAalFxY0X3nIr5LPfx-original)
/https%3A%2F%2Fwunderflatsng.blob.core.windows.net%2Fimagesproduction%2FwRKw2qj3Yx3hpwnngSeUo-original)
/https%3A%2F%2Fwunderflatsng.blob.core.windows.net%2Fimagesproduction%2Fr5tsm920Hi1aMpZsFfyEx-original)
/https%3A%2F%2Fwunderflatsng.blob.core.windows.net%2Fimagesproduction%2F-B3iTD2fDvjsEr4qTyD8P-original)
/https%3A%2F%2Fwunderflatsng.blob.core.windows.net%2Fimagesproduction%2FJGQJmO7x-WDj1ztcCB0wK-original)
/https%3A%2F%2Fwunderflatsng.blob.core.windows.net%2Fimagesproduction%2FsOTmwk2opL2HmlJkC4ZIB-original)
/https%3A%2F%2Fwunderflatsng.blob.core.windows.net%2Fimagesproduction%2FvQRe25xJZib7vxh_nEX8M-original)
/https%3A%2F%2Fwunderflatsng.blob.core.windows.net%2Fimagesproduction%2FzK-NPI-1irT4ogDcFbI_A-original)
/https%3A%2F%2Fwunderflatsng.blob.core.windows.net%2Fimagesproduction%2FaHTvsCYw1QBItnDP1Cp-1-original)
/https%3A%2F%2Fwunderflatsng.blob.core.windows.net%2Fimagesproduction%2FqDoxGBjUwz5qBRRbYAZ7b-original)
/https%3A%2F%2Fwunderflatsng.blob.core.windows.net%2Fimagesproduction%2Fb7X8yzlX6ULapiAoM3DpX-original)
/https%3A%2F%2Fwunderflatsng.blob.core.windows.net%2Fimagesproduction%2FbF_-FOc3i5zSZDAAorqiY-original)
/https%3A%2F%2Fwunderflatsng.blob.core.windows.net%2Fimagesproduction%2F3trEiyjyJq33OjjdjPBqO-original)
/https%3A%2F%2Fwunderflatsng.blob.core.windows.net%2Fimagesproduction%2FNKx_XAcUUfgo7uFK1pml4-original)
/https%3A%2F%2Fwunderflatsng.blob.core.windows.net%2Fimagesproduction%2F8P1zgXD2X-XaOYCob1kbA-original)
/https%3A%2F%2Fwunderflatsng.blob.core.windows.net%2Fimagesproduction%2FZoGQIGlLjnGj5G1Y6C1xM-original)
/https%3A%2F%2Fwunderflatsng.blob.core.windows.net%2Fimagesproduction%2Fz0o-VQ7QJNZh5PD1uAVwd-original)
/https%3A%2F%2Fwunderflatsng.blob.core.windows.net%2Fimagesproduction%2F8a-Unb88Pl3cltCvRBwAM-original)
/https%3A%2F%2Fwunderflatsng.blob.core.windows.net%2Fimagesproduction%2F67shUmqi8bR5Z6NEBHz7W-original)
/https%3A%2F%2Fwunderflatsng.blob.core.windows.net%2Fimagesproduction%2Fv6FJCTdnJ1H1dZeCHSFqt-original)
