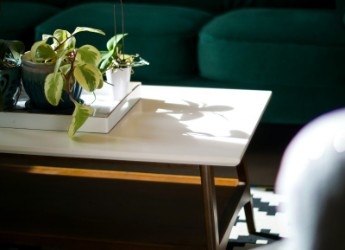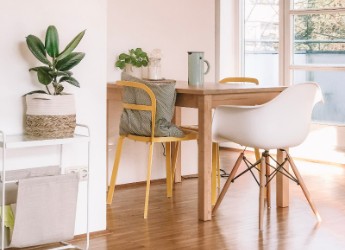Rent 3 bedroom house in Carlisle
Stonegarth, Carlisle, CA2 6PE, United Kingdom
Budget-Friendly: The price is below average
The pricing of this property is well below the average market rate, providing exceptional value for your budget.- -
Terraced house to rent in Stonegarth, Morton, Carlisle CA2
Viewing highly recommended for this 3 bedroom property. Conveniently situated in the popular Morton area west of Carlisle City Centre there are local amenities close by including; butcher, newsagent, convenience store, Post Office, church, the popular Royal Scot Pub, park, play area, community centre and schools. Regular main bus routes are easily accessed. The property benefits from double glazing and gas central heating and briefly comprises: Hall with storage space, Living Room with modern electric fire, contemporary fitted kitchen with adjacent utility space. Upstairs are 3 double bedrooms and bathroom featuring shower over bath. There is loft access from the first floor landing. Outside there is a rear garden with patio, lawn and outhouse. To the front is a gated driveway and flagged patio with planted surround. The EPC rating is C and the council tax band is A. The successful applicant will be required to pay 1 weeks rent as a refundable holding deposit which will hold the property whilst references are taken. At the commencement of tenancy, the remaining rent and a deposit equating to 5 weeks rent will be payable. Features Bus Route Long Term Let Property additional info Entrance Hallway: 7' 9'' x 5' 1'' (2.37m x 1.55m) Entrance Hall with walk-in storage understairs cupboard, doors leading into Living Room & Kitchen. Laminate flooring Living Room: 18' 7'' x 11' 3'' (5.67m x 3.43m) A newly decorated, spacious living room with a wall mounted electric fire and modern surround. Laminate flooring. Kitchen: 9' 7'' x 7' 0'' (2.93m x 2.13m) A modern fitted kitchen to high standard with new hob, oven and s/s extractor fan. Built in understairs cupboard and door leading into the Utility area. Utility room: 13' 5'' x 4' 2'' (4.08m x 1.27m) The utility room has external doors leading to the front and the rear of the property. There is a built in cupboard and wall shelves. First Floor Landing: 3' 5'' x 6' 7'' (1.05m x 2.00m) Landing with doors to all bedroos and loft access. Bedroom 1: 15' 2'' x 8' 11'' (4.63m x 2.73m) A double bedroom overlooking the front of the property, with a built in cupboard. Bedroom 2: 8' 10'' x 11' 6'' (2.68m x 3.51m) Double bedroom overlooking the rear of the property with a built in wardrobe. Bedroom 3: 12' 9'' x 8' 0'' (3.89m x 2.45m) Double bedroom with laminate floor and a built in cupboard. Family Bathroom: 6' 4'' x 5' 5'' (1.93m x 1.66m) Fully tiled bathroom with cushioned flooring with bath and shower over, & toilet. Outside: Low maintenance garden to the front, flagged with a planted border and driveway parking. Rear garden has a outhouse with power, a fence surround with a patio and lawn.
Do you have questions regarding this property? Contact the landlord directly here
About this property
Property type: House
City: Carlisle
Bedrooms: 3
Bathrooms: 1
Price: 906 €
Deposit: 883 €
Available from: 2024-09-02
Garage: Yes
Expand you search in Carlisle
| Search Ideas | Average rental price | Number of rental properties |
|---|---|---|
| Rent property in Carlisle | 931 | 55 |
| Rent a house Carlisle | 1162 | 29 |
| 3 bedroom house for rent Carlisle | 1156 | 17 |
| Cheap rent house in Carlisle | 1162 | 29 |
/https%3A%2F%2Flid.zoocdn.com%2F645%2F430%2F900efd6f6c95897eb5435bcb6acf0451295673c6.jpg)
/https%3A%2F%2Flid.zoocdn.com%2F645%2F430%2F7b68f5c5241819baac10959a769ce258ab4fced8.jpg)
/https%3A%2F%2Flid.zoocdn.com%2F645%2F430%2F064fe7be0b0870b914cf362ef8870b0f4db90969.jpg)
/https%3A%2F%2Flid.zoocdn.com%2F645%2F430%2F1231322eeb689e5ce4d6c38d635f53e642c93f0b.jpg)
/https%3A%2F%2Flid.zoocdn.com%2F645%2F430%2F7baf77bde731d784045c3168ac0f738d5a1d8434.jpg)
/https%3A%2F%2Flid.zoocdn.com%2F645%2F430%2F9cc3985a9bdd2fc859b5c917d138b6a229636a80.jpg)
/https%3A%2F%2Flid.zoocdn.com%2F645%2F430%2F3053bf966ca94cd663761a709a4bb051229ebb09.jpg)
/https%3A%2F%2Flid.zoocdn.com%2F645%2F430%2Fd32026e8e61cbd887ce6fa6ff478084c7d911e95.jpg)
/https%3A%2F%2Flid.zoocdn.com%2F645%2F430%2F6dd6129877169186e1de3bd52f2fe35981758801.jpg)
/https%3A%2F%2Flid.zoocdn.com%2F645%2F430%2F46fe818682f5545d2e04aada9b0be874846f525e.jpg)
/https%3A%2F%2Fmed04.expertagent.co.uk%2Fin4glestates%2F%7B0dc11a28-f5eb-4152-8243-7141096bf55c%7D%2F%7B2ef85265-d3e3-4ced-8115-e4a5410f4986%7D%2Fmain%2F20170322_113748.jpg)
/https%3A%2F%2Fmed04.expertagent.co.uk%2Fin4glestates%2F%7B0dc11a28-f5eb-4152-8243-7141096bf55c%7D%2F%7B2ef85265-d3e3-4ced-8115-e4a5410f4986%7D%2Fmain%2F20170322_113707.jpg)
/https%3A%2F%2Fmed04.expertagent.co.uk%2Fin4glestates%2F%7B0dc11a28-f5eb-4152-8243-7141096bf55c%7D%2F%7B2ef85265-d3e3-4ced-8115-e4a5410f4986%7D%2Fmain%2F20170322_114125.jpg)
/https%3A%2F%2Fmed04.expertagent.co.uk%2Fin4glestates%2F%7B0dc11a28-f5eb-4152-8243-7141096bf55c%7D%2F%7B2ef85265-d3e3-4ced-8115-e4a5410f4986%7D%2Fmain%2F20170322_113736.jpg)
/https%3A%2F%2Fmed04.expertagent.co.uk%2Fin4glestates%2F%7B0dc11a28-f5eb-4152-8243-7141096bf55c%7D%2F%7B2ef85265-d3e3-4ced-8115-e4a5410f4986%7D%2Fmain%2F20170322_114158.jpg)
/https%3A%2F%2Fmed04.expertagent.co.uk%2Fin4glestates%2F%7B0dc11a28-f5eb-4152-8243-7141096bf55c%7D%2F%7B2ef85265-d3e3-4ced-8115-e4a5410f4986%7D%2Fmain%2F20170322_113521.jpg)
/https%3A%2F%2Fmed04.expertagent.co.uk%2Fin4glestates%2F%7B0dc11a28-f5eb-4152-8243-7141096bf55c%7D%2F%7B2ef85265-d3e3-4ced-8115-e4a5410f4986%7D%2Fmain%2F20170322_113800.jpg)
/https%3A%2F%2Fmed04.expertagent.co.uk%2Fin4glestates%2F%7B0dc11a28-f5eb-4152-8243-7141096bf55c%7D%2F%7B2ef85265-d3e3-4ced-8115-e4a5410f4986%7D%2Fmain%2F20170322_113633.jpg)
/https%3A%2F%2Fmed04.expertagent.co.uk%2Fin4glestates%2F%7B0dc11a28-f5eb-4152-8243-7141096bf55c%7D%2F%7B6a7d90a6-5a1f-439a-8bb1-99d3e0fd4e81%7D%2Fmain%2FDSC_0029.jpg)
/https%3A%2F%2Fmed04.expertagent.co.uk%2Fin4glestates%2F%7B0dc11a28-f5eb-4152-8243-7141096bf55c%7D%2F%7B6a7d90a6-5a1f-439a-8bb1-99d3e0fd4e81%7D%2Fmain%2FDSC_0032.jpg)
/https%3A%2F%2Fmed04.expertagent.co.uk%2Fin4glestates%2F%7B0dc11a28-f5eb-4152-8243-7141096bf55c%7D%2F%7B6a7d90a6-5a1f-439a-8bb1-99d3e0fd4e81%7D%2Fmain%2FDSC_0035.jpg)
/https%3A%2F%2Fmed04.expertagent.co.uk%2Fin4glestates%2F%7B0dc11a28-f5eb-4152-8243-7141096bf55c%7D%2F%7B6a7d90a6-5a1f-439a-8bb1-99d3e0fd4e81%7D%2Fmain%2FDSC_0034.jpg)
/https%3A%2F%2Fmed04.expertagent.co.uk%2Fin4glestates%2F%7B0dc11a28-f5eb-4152-8243-7141096bf55c%7D%2F%7B6a7d90a6-5a1f-439a-8bb1-99d3e0fd4e81%7D%2Fmain%2FCar-Park.jpg)
/https%3A%2F%2Fmed04.expertagent.co.uk%2Fin4glestates%2F%7B0dc11a28-f5eb-4152-8243-7141096bf55c%7D%2F%7B6a7d90a6-5a1f-439a-8bb1-99d3e0fd4e81%7D%2Fmain%2FDSC_0030.jpg)
/https%3A%2F%2Fmed04.expertagent.co.uk%2Fin4glestates%2F%7B0dc11a28-f5eb-4152-8243-7141096bf55c%7D%2F%7B6a7d90a6-5a1f-439a-8bb1-99d3e0fd4e81%7D%2Fmain%2FDSC_0028.jpg)
/https%3A%2F%2Fmed04.expertagent.co.uk%2Fin4glestates%2F%7B0dc11a28-f5eb-4152-8243-7141096bf55c%7D%2F%7B6a7d90a6-5a1f-439a-8bb1-99d3e0fd4e81%7D%2Fmain%2FDSC_0024.jpg)
/https%3A%2F%2Fmed04.expertagent.co.uk%2Fin4glestates%2F%7B0dc11a28-f5eb-4152-8243-7141096bf55c%7D%2F%7B6a7d90a6-5a1f-439a-8bb1-99d3e0fd4e81%7D%2Fmain%2FDSC_0025.jpg)
/https%3A%2F%2Fmed04.expertagent.co.uk%2Fin4glestates%2F%7B0dc11a28-f5eb-4152-8243-7141096bf55c%7D%2F%7B6a7d90a6-5a1f-439a-8bb1-99d3e0fd4e81%7D%2Fmain%2FDSC_0026.jpg)
/https%3A%2F%2Fmed04.expertagent.co.uk%2Fin4glestates%2F%7B0dc11a28-f5eb-4152-8243-7141096bf55c%7D%2F%7Bec218238-c086-4523-b45e-ef8d823c6b22%7D%2Fmain%2FLounge.jpg)
/https%3A%2F%2Fmed04.expertagent.co.uk%2Fin4glestates%2F%7B0dc11a28-f5eb-4152-8243-7141096bf55c%7D%2F%7Bec218238-c086-4523-b45e-ef8d823c6b22%7D%2Fmain%2FHigginson-Mill-Exterior.jpg)
/https%3A%2F%2Fmed04.expertagent.co.uk%2Fin4glestates%2F%7B0dc11a28-f5eb-4152-8243-7141096bf55c%7D%2F%7Bec218238-c086-4523-b45e-ef8d823c6b22%7D%2Fmain%2FBathroom.jpg)
/https%3A%2F%2Fmed04.expertagent.co.uk%2Fin4glestates%2F%7B0dc11a28-f5eb-4152-8243-7141096bf55c%7D%2F%7Bec218238-c086-4523-b45e-ef8d823c6b22%7D%2Fmain%2FKitchen.jpg)
/https%3A%2F%2Flid.zoocdn.com%2F645%2F430%2F96bf2e0e8a288e74e0a3066f85a3338e3721a297.jpg)
/https%3A%2F%2Flid.zoocdn.com%2F645%2F430%2F4b2ae77eb0f31d220a6ad71f46b3fabd8b2e50c5.jpg)
/https%3A%2F%2Flid.zoocdn.com%2F645%2F430%2F26822e659ff1a45f11f924f047c47fdab68a2fbc.jpg)
/https%3A%2F%2Flid.zoocdn.com%2F645%2F430%2Fcc564c12f264be3557325cfddbc32d523aa41b8a.jpg)
/https%3A%2F%2Flid.zoocdn.com%2F645%2F430%2Fa9afc64abf9539575acc15e08ffdf85d9286a360.jpg)
/https%3A%2F%2Flid.zoocdn.com%2F645%2F430%2Fc6132243ad9e14b6039854ad5eb4d449ead9f422.jpg)
/https%3A%2F%2Flid.zoocdn.com%2F645%2F430%2Fc73c932e359701ef98a9b177857f94be3baec52d.jpg)
/https%3A%2F%2Flid.zoocdn.com%2F645%2F430%2F0063d5764bcbaea1f0369393a8132bae37de7033.jpg)
/https%3A%2F%2Flid.zoocdn.com%2F645%2F430%2Fbab417596224eabc2511bb8d2dfea8d8f350318d.jpg)
/https%3A%2F%2Flid.zoocdn.com%2F645%2F430%2F2e9c79d9c66f875ceac75a1b656b0647b52c0136.jpg)
/https%3A%2F%2Fwww.withoutestateagency.co.uk%2Fwatermark_runtime.php%3Ffilename%3Dd9592387-75a3-49c4-a24d-2a1afe24a068.jpeg%26size%3Ddetail)
/https%3A%2F%2Fcdn1.gnbproperty.com%2Fgnb-user-uploads%2Fcnb%2Fimages%2Fpcw%2Fnotices%2F236%2Fgallery%2Fdac0ac7730631a6b776a8d01eab3b6ee.jpeg)
/https%3A%2F%2Fcdn1.gnbproperty.com%2Fgnb-user-uploads%2Fcnb%2Fimages%2Fpcw%2Fnotices%2F236%2Fgallery%2Feddd85d4399266ce611ae22bbcf06c30.jpeg)
/https%3A%2F%2Fcdn1.gnbproperty.com%2Fgnb-user-uploads%2Fcnb%2Fimages%2Fpcw%2Fnotices%2F236%2Fgallery%2F740e0f5932417a21cb4f3431864c9d5c.jpeg)
/https%3A%2F%2Fcdn1.gnbproperty.com%2Fgnb-user-uploads%2Fcnb%2Fimages%2Fpcw%2Fnotices%2F236%2Fgallery%2F358301efa435b8ddeff8d742f0fed3f1.jpeg)

/https%3A%2F%2Fapollo.street.co.uk%2Fstreet-live%2Ftr%3Apr-true%2Cn-property_feed_full%2Fproperties%2Fgeneral%2F1238599%2FIMG_2473.jpg)
/https%3A%2F%2Fapollo.street.co.uk%2Fstreet-live%2Ftr%3Apr-true%2Cn-property_feed_full%2Fproperties%2Fgeneral%2F1238595%2FIMG_2467.jpg)
/https%3A%2F%2Fapollo.street.co.uk%2Fstreet-live%2Ftr%3Apr-true%2Cn-property_feed_full%2Fproperties%2Fgeneral%2F3489589%2FIMG_1320.JPG)
/https%3A%2F%2Fapollo.street.co.uk%2Fstreet-live%2Ftr%3Apr-true%2Cn-property_feed_full%2Fproperties%2Fgeneral%2F3489597%2FIMG_1316.JPG)
/https%3A%2F%2Fapollo.street.co.uk%2Fstreet-live%2Ftr%3Apr-true%2Cn-property_feed_full%2Fproperties%2Fgeneral%2F3489590%2FIMG_1318.JPG)
/https%3A%2F%2Fapollo.street.co.uk%2Fstreet-live%2Ftr%3Apr-true%2Cn-property_feed_full%2Fproperties%2Fgeneral%2F3489601%2FIMG_1325.JPG)
/https%3A%2F%2Fapollo.street.co.uk%2Fstreet-live%2Ftr%3Apr-true%2Cn-property_feed_full%2Fproperties%2Fgeneral%2F3489598%2FIMG_1323.JPG)
/https%3A%2F%2Fapollo.street.co.uk%2Fstreet-live%2Ftr%3Apr-true%2Cn-property_feed_full%2Fproperties%2Fgeneral%2F3489600%2FIMG_1324.JPG)
/https%3A%2F%2Fapollo.street.co.uk%2Fstreet-live%2Ftr%3Apr-true%2Cn-property_feed_full%2Fproperties%2Fgeneral%2F3489599%2FIMG_1326.JPG)
/https%3A%2F%2Fapollo.street.co.uk%2Fstreet-live%2Ftr%3Apr-true%2Cn-property_feed_full%2Fproperties%2Fgeneral%2F3489594%2FIMG_1319.JPG)
/https%3A%2F%2Fapollo.street.co.uk%2Fstreet-live%2Ftr%3Apr-true%2Cn-property_feed_full%2Fproperties%2Fgeneral%2F3489593%2FIMG_1322.JPG)
/https%3A%2F%2Fapollo.street.co.uk%2Fstreet-live%2Ftr%3Apr-true%2Cn-property_feed_full%2Fproperties%2Fgeneral%2F3489596%2FIMG_1321.JPG)
/https%3A%2F%2Fwww.withoutestateagency.co.uk%2Fwatermark_runtime.php%3Ffilename%3Db251.jpeg%26size%3Ddetail)
/https%3A%2F%2Fwww.withoutestateagency.co.uk%2Fwatermark_runtime.php%3Ffilename%3Dt251.jpeg%26size%3Ddetail)
/https%3A%2F%2Flid.zoocdn.com%2F645%2F430%2F6ed00dafae23fb1941baac756a1367f1b2a7d3fa.jpg)
/https%3A%2F%2Flid.zoocdn.com%2F645%2F430%2Fdc97e3a951c77c90d8ddce798492b42e4065d019.jpg)
/https%3A%2F%2Flid.zoocdn.com%2F645%2F430%2F1c2519bc27166970b60d0a166b801964e3fd5121.jpg)
/https%3A%2F%2Flid.zoocdn.com%2F645%2F430%2Ffa3a9fdb80f049dc035091ad141953e6f72587b6.jpg)
/https%3A%2F%2Flid.zoocdn.com%2F645%2F430%2F953276c7d0b3ad8c24981bc1d4818a59d23b52e1.jpg)
/https%3A%2F%2Flid.zoocdn.com%2F645%2F430%2F6731697472068bad3c54283e9eff53b9c88e004b.jpg)
/https%3A%2F%2Flid.zoocdn.com%2F645%2F430%2F4d58e6e7d9ab525ea6b30b745e7d083a5c166d28.jpg)
/https%3A%2F%2Flid.zoocdn.com%2F645%2F430%2Fffa006f7c28904f33a6f26d7f8e0bb2a19679d5f.jpg)
/https%3A%2F%2Flid.zoocdn.com%2F645%2F430%2Fda914b5ff9a913f0d9ff7a826214462d3aee5c8b.jpg)
/https%3A%2F%2Flid.zoocdn.com%2F645%2F430%2F9b3101bfe96eaa42f2938730fcfc7e2bc24dd808.jpg)
/https%3A%2F%2Flid.zoocdn.com%2F645%2F430%2Fb75a75404ebdc5f5fcd727bc23338f640b013dfd.jpg)
/https%3A%2F%2Flid.zoocdn.com%2F645%2F430%2Fc906d2348d96d06ccb99a017d5b2c47868eb9d90.jpg)
/https%3A%2F%2Flid.zoocdn.com%2F645%2F430%2F976e8aadb3e72c14472574ff56e5ffda13e1e129.jpg)
/https%3A%2F%2Flid.zoocdn.com%2F645%2F430%2Fd168226b6540fa549d0eaab650dff51ad8457772.jpg)
/https%3A%2F%2Flid.zoocdn.com%2F645%2F430%2F0e8a4fb3100982e31eaa9b65e42d4b7e46f3f40b.jpg)

/https%3A%2F%2Fv4.salesandlettings.online%2Fconcentr%2Fimages%2F202990_248119_IMAGES_MAIN_2029901.png)
/https%3A%2F%2Flid.zoocdn.com%2F645%2F430%2Fd441483e3bca72b3ce9c891ae713efa7082b7b21.jpg)
/https%3A%2F%2Flid.zoocdn.com%2F645%2F430%2F5f59a32e0e8f4baf69ee2c369b133f92cbecfd11.jpg)
/https%3A%2F%2Flid.zoocdn.com%2F645%2F430%2F188b64db82e71ac16d0f88b135129658a3b9a2cf.jpg)
/https%3A%2F%2Flid.zoocdn.com%2F645%2F430%2F9058cb2b7371bc5cb33954b6ae1aac318044f640.jpg)
/https%3A%2F%2Flid.zoocdn.com%2F645%2F430%2F9ecca947d013f1094ef4be419910e73595b473e8.jpg)
/https%3A%2F%2Flid.zoocdn.com%2F645%2F430%2F92dc833a86197392324e1035d29b390931a6f976.jpg)
/https%3A%2F%2Flid.zoocdn.com%2F645%2F430%2F7dff839cf514efc3c9e7eb5e8cffabb2c52179f6.jpg)
/https%3A%2F%2Fmed04.expertagent.co.uk%2Fin4glestates%2F%7B0dc11a28-f5eb-4152-8243-7141096bf55c%7D%2F%7B7654381c-b9cc-4395-91ff-daeedb1b723c%7D%2Fmain%2FTop-landing.jpg)
/https%3A%2F%2Fmed04.expertagent.co.uk%2Fin4glestates%2F%7B0dc11a28-f5eb-4152-8243-7141096bf55c%7D%2F%7B7654381c-b9cc-4395-91ff-daeedb1b723c%7D%2Fmain%2FKitchen.jpg)
/https%3A%2F%2Fmed04.expertagent.co.uk%2Fin4glestates%2F%7B0dc11a28-f5eb-4152-8243-7141096bf55c%7D%2F%7B7654381c-b9cc-4395-91ff-daeedb1b723c%7D%2Fmain%2FMaster-Bedroom.jpg)
/https%3A%2F%2Fmed04.expertagent.co.uk%2Fin4glestates%2F%7B0dc11a28-f5eb-4152-8243-7141096bf55c%7D%2F%7B7654381c-b9cc-4395-91ff-daeedb1b723c%7D%2Fmain%2FGarden.jpg)
/https%3A%2F%2Fmed04.expertagent.co.uk%2Fin4glestates%2F%7B0dc11a28-f5eb-4152-8243-7141096bf55c%7D%2F%7B7654381c-b9cc-4395-91ff-daeedb1b723c%7D%2Fmain%2FPicture.jpg)
/https%3A%2F%2Fmed04.expertagent.co.uk%2Fin4glestates%2F%7B0dc11a28-f5eb-4152-8243-7141096bf55c%7D%2F%7B7654381c-b9cc-4395-91ff-daeedb1b723c%7D%2Fmain%2FBedroom-3-Copy.jpg)
/https%3A%2F%2Fmed04.expertagent.co.uk%2Fin4glestates%2F%7B0dc11a28-f5eb-4152-8243-7141096bf55c%7D%2F%7B7654381c-b9cc-4395-91ff-daeedb1b723c%7D%2Fmain%2FWC.jpg)
/https%3A%2F%2Fmed04.expertagent.co.uk%2Fin4glestates%2F%7B0dc11a28-f5eb-4152-8243-7141096bf55c%7D%2F%7B7654381c-b9cc-4395-91ff-daeedb1b723c%7D%2Fmain%2FLanding-.jpg)
/https%3A%2F%2Fmed04.expertagent.co.uk%2Fin4glestates%2F%7B0dc11a28-f5eb-4152-8243-7141096bf55c%7D%2F%7B7654381c-b9cc-4395-91ff-daeedb1b723c%7D%2Fmain%2FKitchen-.jpg)
/https%3A%2F%2Fmed04.expertagent.co.uk%2Fin4glestates%2F%7B0dc11a28-f5eb-4152-8243-7141096bf55c%7D%2F%7B7654381c-b9cc-4395-91ff-daeedb1b723c%7D%2Fmain%2FBathroom-Copy.jpg)
/https%3A%2F%2Fmed04.expertagent.co.uk%2Fin4glestates%2F%7B0dc11a28-f5eb-4152-8243-7141096bf55c%7D%2F%7B7654381c-b9cc-4395-91ff-daeedb1b723c%7D%2Fmain%2FBedroom-2-Copy.jpg)
/https%3A%2F%2Fmed04.expertagent.co.uk%2Fin4glestates%2F%7B0dc11a28-f5eb-4152-8243-7141096bf55c%7D%2F%7B7654381c-b9cc-4395-91ff-daeedb1b723c%7D%2Fmain%2FLounge.jpg)
/https%3A%2F%2Fmed04.expertagent.co.uk%2Fin4glestates%2F%7B0dc11a28-f5eb-4152-8243-7141096bf55c%7D%2F%7B7654381c-b9cc-4395-91ff-daeedb1b723c%7D%2Fmain%2FMaster-Bedroom-.jpg)
/https%3A%2F%2Fmed04.expertagent.co.uk%2Fin4glestates%2F%7B0dc11a28-f5eb-4152-8243-7141096bf55c%7D%2F%7B7654381c-b9cc-4395-91ff-daeedb1b723c%7D%2Fmain%2FLanding.jpg)
/https%3A%2F%2Fmed04.expertagent.co.uk%2Fin4glestates%2F%7B0dc11a28-f5eb-4152-8243-7141096bf55c%7D%2F%7B851a6a01-25f1-47c6-a894-bdea8c0c9062%7D%2Fmain%2F20170524_181525.jpg)
/https%3A%2F%2Fmed04.expertagent.co.uk%2Fin4glestates%2F%7B0dc11a28-f5eb-4152-8243-7141096bf55c%7D%2F%7B851a6a01-25f1-47c6-a894-bdea8c0c9062%7D%2Fmain%2F20170524_181641.jpg)
/https%3A%2F%2Fmed04.expertagent.co.uk%2Fin4glestates%2F%7B0dc11a28-f5eb-4152-8243-7141096bf55c%7D%2F%7B851a6a01-25f1-47c6-a894-bdea8c0c9062%7D%2Fmain%2FBedroom-1-2nd.jpg)
/https%3A%2F%2Fmed04.expertagent.co.uk%2Fin4glestates%2F%7B0dc11a28-f5eb-4152-8243-7141096bf55c%7D%2F%7B851a6a01-25f1-47c6-a894-bdea8c0c9062%7D%2Fmain%2F20170524_180957.jpg)
/https%3A%2F%2Fmed04.expertagent.co.uk%2Fin4glestates%2F%7B0dc11a28-f5eb-4152-8243-7141096bf55c%7D%2F%7B851a6a01-25f1-47c6-a894-bdea8c0c9062%7D%2Fmain%2F20170524_181542.jpg)
/https%3A%2F%2Fmed04.expertagent.co.uk%2Fin4glestates%2F%7B0dc11a28-f5eb-4152-8243-7141096bf55c%7D%2F%7B851a6a01-25f1-47c6-a894-bdea8c0c9062%7D%2Fmain%2FBedroom-3.jpg)
/https%3A%2F%2Fmed04.expertagent.co.uk%2Fin4glestates%2F%7B0dc11a28-f5eb-4152-8243-7141096bf55c%7D%2F%7B851a6a01-25f1-47c6-a894-bdea8c0c9062%7D%2Fmain%2FBathroom.jpg)
/https%3A%2F%2Fmed04.expertagent.co.uk%2Fin4glestates%2F%7B0dc11a28-f5eb-4152-8243-7141096bf55c%7D%2F%7B851a6a01-25f1-47c6-a894-bdea8c0c9062%7D%2Fmain%2FKitchen.jpg)
/https%3A%2F%2Fmed04.expertagent.co.uk%2Fin4glestates%2F%7B0dc11a28-f5eb-4152-8243-7141096bf55c%7D%2F%7B851a6a01-25f1-47c6-a894-bdea8c0c9062%7D%2Fmain%2FBedroom-2.jpg)
/https%3A%2F%2Fmed04.expertagent.co.uk%2Fin4glestates%2F%7B0dc11a28-f5eb-4152-8243-7141096bf55c%7D%2F%7B851a6a01-25f1-47c6-a894-bdea8c0c9062%7D%2Fmain%2F20170524_181552.jpg)
