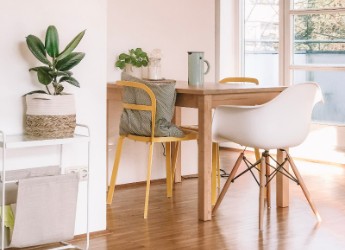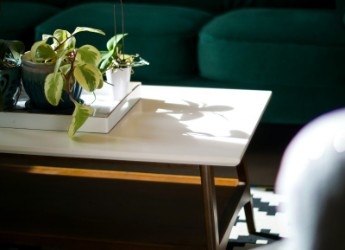Rent 3 bedroom house in Carlisle
Swifts Bank, Carlisle, CA1 1JQ, United Kingdom
Affordable: The average market price
Affordable property priced at average market rate. Perfect for your needs.- -
Terraced house to rent in Whitfell Avenue, Carlisle CA2
Three bedroom modern link house on a popular residential development to the West of Carlisle City Centre. Close to the A595 Northern Bypass the location is ideal for road access to West Cumbria and also to Junction 44 of the M6 motorway. Regular bus service to West Cumbria and Carlisle City Centre are also close-by on Wigton Road. Amenities in the vicinity include the Richard Rose Academy and convenience stores. The property benefits from gas central heating and double glazing and briefly comprises: Entrance Hall with cloakroom. Kitchen / Dinner with fitted kitchen, spacious Living Room with patio doors to the rear garden. First floor: Landing with loft access, 3 bedrooms and bathroom. Outside: Front garden with lawn and path to front door, rear garden with patio, lawn and shed. Garage with parking in front. The EPC rating here is C and the council tax band is B. The successful applicant will be required to pay 1 weeks rent as a refundable holding deposit which will hold the property whilst references are taken. At the commencement of tenancy, the remaining rent and a deposit equating to 5 weeks rent will be payable. Features Garage Bus Route Long Term Let Property additional info Entrance Hallway: 8' 10'' x 3' 1'' (2.68m x 0.95m) Entrance from front door to hall with doors to Cloakroom, Kitchen, Living Room and stairs to first floor. Laminate flooring. Living Room: 16' 2'' x 10' 9'' (4.92m x 3.27m) + 4' 8'' x 3' 7'' (1.43m x 1.09m) Spacious Living Room with laminate flooring. Patio doors to rear garden. Walk-in storage cupboard. Kitchen/Diner: 13' 5'' x 8' 9'' (4.09m x 2.66m) Fitted kitchen with a range of floor & wall units. Complimentary worktops with inset 1 1/2 bowl stainless steel sink. Integrated oven and gas hob with stainless steel extractor overhead. Space for dining table and chairs. Cushion flooring. Cloakroom: 6' 9'' x 3' 7'' (2.06m x 1.08m) Featuring wall-mounted sink and WC. Laminate flooring. Bedroom 1: 16' 2'' x 9' 0'' (4.92m x 2.75m) Double bedroom overlooking the front of the property. Bedroom 2: 9' 9'' x 8' 2'' (2.98m x 2.50m) Bedroom 3: 7' 8'' x 7' 1'' (2.33m x 2.16m) Bathroom: 8' 3'' x 5' 1'' (2.51m x 1.54m) Part tiled bathroom with wet room style walk-in shower, WC and sink. Cushion flooring. Outside: Front garden with lawn and path to front door. Fence enclosed rear garden with patio, lawn and gravel surrounds. Shed. Single garage with parking in front.
Do you have questions regarding this property? Contact the landlord directly here
About this property
Property type: House
City: Carlisle
Bedrooms: 3
Bathrooms: 2
Price: 918 €
Deposit: 894 €
Available from: 2024-08-19
Garage: Yes
Expand you search in Carlisle
| Search Ideas | Average rental price | Number of rental properties |
|---|---|---|
| Property for rent in Carlisle | 931 | 55 |
| Rent a house in Carlisle | 1162 | 29 |
| Private house for rent in Carlisle with 3 bedrooms | 1156 | 17 |
| Rent a cheap house in Carlisle | 1162 | 29 |
/https%3A%2F%2Flid.zoocdn.com%2F645%2F430%2F49a8836a8adcacbc199e5d505a4a5d11867e514c.jpg)
/https%3A%2F%2Flid.zoocdn.com%2F645%2F430%2F55e8e9fb4f9e5a7b03a7844e01f376c060436ad0.jpg)
/https%3A%2F%2Flid.zoocdn.com%2F645%2F430%2F1de576c011acec30c584c40ede4e2bec5598c9d5.jpg)
/https%3A%2F%2Flid.zoocdn.com%2F645%2F430%2F9aa4006d9bd8e45694f62fa171c58f0cfae570b6.jpg)
/https%3A%2F%2Flid.zoocdn.com%2F645%2F430%2Ff7f8172892c0ffa1f5611669a1cf4554506826ca.jpg)
/https%3A%2F%2Flid.zoocdn.com%2F645%2F430%2Fa937be4f5aea9c1c99bc57e6908cb9e62f2be0aa.jpg)
/https%3A%2F%2Flid.zoocdn.com%2F645%2F430%2F6ad4f6449ce94129923b04cfc8bc6e3d3fba6160.jpg)
/https%3A%2F%2Flid.zoocdn.com%2F645%2F430%2F8e5c9a562f8b4b43902fd73fe98c14b28e6d45c8.jpg)
/https%3A%2F%2Flid.zoocdn.com%2F645%2F430%2Ff3ae278ba18637886531a53294ed4ed8f656ffed.jpg)
/https%3A%2F%2Fmed04.expertagent.co.uk%2Fin4glestates%2F%7B0dc11a28-f5eb-4152-8243-7141096bf55c%7D%2F%7B2ef85265-d3e3-4ced-8115-e4a5410f4986%7D%2Fmain%2F20170322_113748.jpg)
/https%3A%2F%2Fmed04.expertagent.co.uk%2Fin4glestates%2F%7B0dc11a28-f5eb-4152-8243-7141096bf55c%7D%2F%7B2ef85265-d3e3-4ced-8115-e4a5410f4986%7D%2Fmain%2F20170322_113707.jpg)
/https%3A%2F%2Fmed04.expertagent.co.uk%2Fin4glestates%2F%7B0dc11a28-f5eb-4152-8243-7141096bf55c%7D%2F%7B2ef85265-d3e3-4ced-8115-e4a5410f4986%7D%2Fmain%2F20170322_114125.jpg)
/https%3A%2F%2Fmed04.expertagent.co.uk%2Fin4glestates%2F%7B0dc11a28-f5eb-4152-8243-7141096bf55c%7D%2F%7B2ef85265-d3e3-4ced-8115-e4a5410f4986%7D%2Fmain%2F20170322_113736.jpg)
/https%3A%2F%2Fmed04.expertagent.co.uk%2Fin4glestates%2F%7B0dc11a28-f5eb-4152-8243-7141096bf55c%7D%2F%7B2ef85265-d3e3-4ced-8115-e4a5410f4986%7D%2Fmain%2F20170322_114158.jpg)
/https%3A%2F%2Fmed04.expertagent.co.uk%2Fin4glestates%2F%7B0dc11a28-f5eb-4152-8243-7141096bf55c%7D%2F%7B2ef85265-d3e3-4ced-8115-e4a5410f4986%7D%2Fmain%2F20170322_113521.jpg)
/https%3A%2F%2Fmed04.expertagent.co.uk%2Fin4glestates%2F%7B0dc11a28-f5eb-4152-8243-7141096bf55c%7D%2F%7B2ef85265-d3e3-4ced-8115-e4a5410f4986%7D%2Fmain%2F20170322_113800.jpg)
/https%3A%2F%2Fmed04.expertagent.co.uk%2Fin4glestates%2F%7B0dc11a28-f5eb-4152-8243-7141096bf55c%7D%2F%7B2ef85265-d3e3-4ced-8115-e4a5410f4986%7D%2Fmain%2F20170322_113633.jpg)
/https%3A%2F%2Fmed04.expertagent.co.uk%2Fin4glestates%2F%7B0dc11a28-f5eb-4152-8243-7141096bf55c%7D%2F%7B6a7d90a6-5a1f-439a-8bb1-99d3e0fd4e81%7D%2Fmain%2FDSC_0029.jpg)
/https%3A%2F%2Fmed04.expertagent.co.uk%2Fin4glestates%2F%7B0dc11a28-f5eb-4152-8243-7141096bf55c%7D%2F%7B6a7d90a6-5a1f-439a-8bb1-99d3e0fd4e81%7D%2Fmain%2FDSC_0032.jpg)
/https%3A%2F%2Fmed04.expertagent.co.uk%2Fin4glestates%2F%7B0dc11a28-f5eb-4152-8243-7141096bf55c%7D%2F%7B6a7d90a6-5a1f-439a-8bb1-99d3e0fd4e81%7D%2Fmain%2FDSC_0035.jpg)
/https%3A%2F%2Fmed04.expertagent.co.uk%2Fin4glestates%2F%7B0dc11a28-f5eb-4152-8243-7141096bf55c%7D%2F%7B6a7d90a6-5a1f-439a-8bb1-99d3e0fd4e81%7D%2Fmain%2FDSC_0034.jpg)
/https%3A%2F%2Fmed04.expertagent.co.uk%2Fin4glestates%2F%7B0dc11a28-f5eb-4152-8243-7141096bf55c%7D%2F%7B6a7d90a6-5a1f-439a-8bb1-99d3e0fd4e81%7D%2Fmain%2FCar-Park.jpg)
/https%3A%2F%2Fmed04.expertagent.co.uk%2Fin4glestates%2F%7B0dc11a28-f5eb-4152-8243-7141096bf55c%7D%2F%7B6a7d90a6-5a1f-439a-8bb1-99d3e0fd4e81%7D%2Fmain%2FDSC_0030.jpg)
/https%3A%2F%2Fmed04.expertagent.co.uk%2Fin4glestates%2F%7B0dc11a28-f5eb-4152-8243-7141096bf55c%7D%2F%7B6a7d90a6-5a1f-439a-8bb1-99d3e0fd4e81%7D%2Fmain%2FDSC_0028.jpg)
/https%3A%2F%2Fmed04.expertagent.co.uk%2Fin4glestates%2F%7B0dc11a28-f5eb-4152-8243-7141096bf55c%7D%2F%7B6a7d90a6-5a1f-439a-8bb1-99d3e0fd4e81%7D%2Fmain%2FDSC_0024.jpg)
/https%3A%2F%2Fmed04.expertagent.co.uk%2Fin4glestates%2F%7B0dc11a28-f5eb-4152-8243-7141096bf55c%7D%2F%7B6a7d90a6-5a1f-439a-8bb1-99d3e0fd4e81%7D%2Fmain%2FDSC_0025.jpg)
/https%3A%2F%2Fmed04.expertagent.co.uk%2Fin4glestates%2F%7B0dc11a28-f5eb-4152-8243-7141096bf55c%7D%2F%7B6a7d90a6-5a1f-439a-8bb1-99d3e0fd4e81%7D%2Fmain%2FDSC_0026.jpg)
/https%3A%2F%2Fwww.withoutestateagency.co.uk%2Fwatermark_runtime.php%3Ffilename%3Dd9592387-75a3-49c4-a24d-2a1afe24a068.jpeg%26size%3Ddetail)
/https%3A%2F%2Fmed04.expertagent.co.uk%2Fin4glestates%2F%7B0dc11a28-f5eb-4152-8243-7141096bf55c%7D%2F%7Bec218238-c086-4523-b45e-ef8d823c6b22%7D%2Fmain%2FLounge.jpg)
/https%3A%2F%2Fmed04.expertagent.co.uk%2Fin4glestates%2F%7B0dc11a28-f5eb-4152-8243-7141096bf55c%7D%2F%7Bec218238-c086-4523-b45e-ef8d823c6b22%7D%2Fmain%2FHigginson-Mill-Exterior.jpg)
/https%3A%2F%2Fmed04.expertagent.co.uk%2Fin4glestates%2F%7B0dc11a28-f5eb-4152-8243-7141096bf55c%7D%2F%7Bec218238-c086-4523-b45e-ef8d823c6b22%7D%2Fmain%2FBathroom.jpg)
/https%3A%2F%2Fmed04.expertagent.co.uk%2Fin4glestates%2F%7B0dc11a28-f5eb-4152-8243-7141096bf55c%7D%2F%7Bec218238-c086-4523-b45e-ef8d823c6b22%7D%2Fmain%2FKitchen.jpg)
/https%3A%2F%2Flid.zoocdn.com%2F645%2F430%2F96bf2e0e8a288e74e0a3066f85a3338e3721a297.jpg)
/https%3A%2F%2Flid.zoocdn.com%2F645%2F430%2F4b2ae77eb0f31d220a6ad71f46b3fabd8b2e50c5.jpg)
/https%3A%2F%2Flid.zoocdn.com%2F645%2F430%2F26822e659ff1a45f11f924f047c47fdab68a2fbc.jpg)
/https%3A%2F%2Flid.zoocdn.com%2F645%2F430%2Fcc564c12f264be3557325cfddbc32d523aa41b8a.jpg)
/https%3A%2F%2Flid.zoocdn.com%2F645%2F430%2Fa9afc64abf9539575acc15e08ffdf85d9286a360.jpg)
/https%3A%2F%2Flid.zoocdn.com%2F645%2F430%2Fc6132243ad9e14b6039854ad5eb4d449ead9f422.jpg)
/https%3A%2F%2Flid.zoocdn.com%2F645%2F430%2Fc73c932e359701ef98a9b177857f94be3baec52d.jpg)
/https%3A%2F%2Flid.zoocdn.com%2F645%2F430%2F0063d5764bcbaea1f0369393a8132bae37de7033.jpg)
/https%3A%2F%2Flid.zoocdn.com%2F645%2F430%2Fbab417596224eabc2511bb8d2dfea8d8f350318d.jpg)
/https%3A%2F%2Flid.zoocdn.com%2F645%2F430%2F2e9c79d9c66f875ceac75a1b656b0647b52c0136.jpg)
/https%3A%2F%2Fcdn1.gnbproperty.com%2Fgnb-user-uploads%2Fcnb%2Fimages%2Fpcw%2Fnotices%2F236%2Fgallery%2Fdac0ac7730631a6b776a8d01eab3b6ee.jpeg)
/https%3A%2F%2Fcdn1.gnbproperty.com%2Fgnb-user-uploads%2Fcnb%2Fimages%2Fpcw%2Fnotices%2F236%2Fgallery%2Feddd85d4399266ce611ae22bbcf06c30.jpeg)
/https%3A%2F%2Fcdn1.gnbproperty.com%2Fgnb-user-uploads%2Fcnb%2Fimages%2Fpcw%2Fnotices%2F236%2Fgallery%2F740e0f5932417a21cb4f3431864c9d5c.jpeg)
/https%3A%2F%2Fcdn1.gnbproperty.com%2Fgnb-user-uploads%2Fcnb%2Fimages%2Fpcw%2Fnotices%2F236%2Fgallery%2F358301efa435b8ddeff8d742f0fed3f1.jpeg)
/https%3A%2F%2Fwww.withoutestateagency.co.uk%2Fwatermark_runtime.php%3Ffilename%3Db251.jpeg%26size%3Ddetail)
/https%3A%2F%2Fwww.withoutestateagency.co.uk%2Fwatermark_runtime.php%3Ffilename%3Dt251.jpeg%26size%3Ddetail)
/https%3A%2F%2Fapollo.street.co.uk%2Fstreet-live%2Ftr%3Apr-true%2Cn-property_feed_full%2Fproperties%2Fgeneral%2F1238599%2FIMG_2473.jpg)
/https%3A%2F%2Fapollo.street.co.uk%2Fstreet-live%2Ftr%3Apr-true%2Cn-property_feed_full%2Fproperties%2Fgeneral%2F1238595%2FIMG_2467.jpg)
/https%3A%2F%2Fapollo.street.co.uk%2Fstreet-live%2Ftr%3Apr-true%2Cn-property_feed_full%2Fproperties%2Fgeneral%2F3489589%2FIMG_1320.JPG)
/https%3A%2F%2Fapollo.street.co.uk%2Fstreet-live%2Ftr%3Apr-true%2Cn-property_feed_full%2Fproperties%2Fgeneral%2F3489597%2FIMG_1316.JPG)
/https%3A%2F%2Fapollo.street.co.uk%2Fstreet-live%2Ftr%3Apr-true%2Cn-property_feed_full%2Fproperties%2Fgeneral%2F3489590%2FIMG_1318.JPG)
/https%3A%2F%2Fapollo.street.co.uk%2Fstreet-live%2Ftr%3Apr-true%2Cn-property_feed_full%2Fproperties%2Fgeneral%2F3489601%2FIMG_1325.JPG)
/https%3A%2F%2Fapollo.street.co.uk%2Fstreet-live%2Ftr%3Apr-true%2Cn-property_feed_full%2Fproperties%2Fgeneral%2F3489598%2FIMG_1323.JPG)
/https%3A%2F%2Fapollo.street.co.uk%2Fstreet-live%2Ftr%3Apr-true%2Cn-property_feed_full%2Fproperties%2Fgeneral%2F3489600%2FIMG_1324.JPG)
/https%3A%2F%2Fapollo.street.co.uk%2Fstreet-live%2Ftr%3Apr-true%2Cn-property_feed_full%2Fproperties%2Fgeneral%2F3489599%2FIMG_1326.JPG)
/https%3A%2F%2Fapollo.street.co.uk%2Fstreet-live%2Ftr%3Apr-true%2Cn-property_feed_full%2Fproperties%2Fgeneral%2F3489594%2FIMG_1319.JPG)
/https%3A%2F%2Fapollo.street.co.uk%2Fstreet-live%2Ftr%3Apr-true%2Cn-property_feed_full%2Fproperties%2Fgeneral%2F3489593%2FIMG_1322.JPG)
/https%3A%2F%2Fapollo.street.co.uk%2Fstreet-live%2Ftr%3Apr-true%2Cn-property_feed_full%2Fproperties%2Fgeneral%2F3489596%2FIMG_1321.JPG)
/https%3A%2F%2Fv4.salesandlettings.online%2Fconcentr%2Fimages%2F202990_248119_IMAGES_MAIN_2029901.png)
/https%3A%2F%2Flid.zoocdn.com%2F645%2F430%2Fd441483e3bca72b3ce9c891ae713efa7082b7b21.jpg)
/https%3A%2F%2Flid.zoocdn.com%2F645%2F430%2F5f59a32e0e8f4baf69ee2c369b133f92cbecfd11.jpg)
/https%3A%2F%2Flid.zoocdn.com%2F645%2F430%2F188b64db82e71ac16d0f88b135129658a3b9a2cf.jpg)
/https%3A%2F%2Flid.zoocdn.com%2F645%2F430%2F9058cb2b7371bc5cb33954b6ae1aac318044f640.jpg)
/https%3A%2F%2Flid.zoocdn.com%2F645%2F430%2F9ecca947d013f1094ef4be419910e73595b473e8.jpg)
/https%3A%2F%2Flid.zoocdn.com%2F645%2F430%2F92dc833a86197392324e1035d29b390931a6f976.jpg)
/https%3A%2F%2Flid.zoocdn.com%2F645%2F430%2F7dff839cf514efc3c9e7eb5e8cffabb2c52179f6.jpg)
/https%3A%2F%2Flid.zoocdn.com%2F645%2F430%2F4d58e6e7d9ab525ea6b30b745e7d083a5c166d28.jpg)
/https%3A%2F%2Flid.zoocdn.com%2F645%2F430%2Fffa006f7c28904f33a6f26d7f8e0bb2a19679d5f.jpg)
/https%3A%2F%2Flid.zoocdn.com%2F645%2F430%2Fda914b5ff9a913f0d9ff7a826214462d3aee5c8b.jpg)
/https%3A%2F%2Flid.zoocdn.com%2F645%2F430%2F9b3101bfe96eaa42f2938730fcfc7e2bc24dd808.jpg)
/https%3A%2F%2Flid.zoocdn.com%2F645%2F430%2Fb75a75404ebdc5f5fcd727bc23338f640b013dfd.jpg)
/https%3A%2F%2Flid.zoocdn.com%2F645%2F430%2Fc906d2348d96d06ccb99a017d5b2c47868eb9d90.jpg)
/https%3A%2F%2Flid.zoocdn.com%2F645%2F430%2F976e8aadb3e72c14472574ff56e5ffda13e1e129.jpg)
/https%3A%2F%2Flid.zoocdn.com%2F645%2F430%2Fd168226b6540fa549d0eaab650dff51ad8457772.jpg)
/https%3A%2F%2Flid.zoocdn.com%2F645%2F430%2F0e8a4fb3100982e31eaa9b65e42d4b7e46f3f40b.jpg)


/https%3A%2F%2Flid.zoocdn.com%2F645%2F430%2F6ed00dafae23fb1941baac756a1367f1b2a7d3fa.jpg)
/https%3A%2F%2Flid.zoocdn.com%2F645%2F430%2Fdc97e3a951c77c90d8ddce798492b42e4065d019.jpg)
/https%3A%2F%2Flid.zoocdn.com%2F645%2F430%2F1c2519bc27166970b60d0a166b801964e3fd5121.jpg)
/https%3A%2F%2Flid.zoocdn.com%2F645%2F430%2Ffa3a9fdb80f049dc035091ad141953e6f72587b6.jpg)
/https%3A%2F%2Flid.zoocdn.com%2F645%2F430%2F953276c7d0b3ad8c24981bc1d4818a59d23b52e1.jpg)
/https%3A%2F%2Flid.zoocdn.com%2F645%2F430%2F6731697472068bad3c54283e9eff53b9c88e004b.jpg)
/https%3A%2F%2Fmed04.expertagent.co.uk%2Fin4glestates%2F%7B0dc11a28-f5eb-4152-8243-7141096bf55c%7D%2F%7B7654381c-b9cc-4395-91ff-daeedb1b723c%7D%2Fmain%2FTop-landing.jpg)
/https%3A%2F%2Fmed04.expertagent.co.uk%2Fin4glestates%2F%7B0dc11a28-f5eb-4152-8243-7141096bf55c%7D%2F%7B7654381c-b9cc-4395-91ff-daeedb1b723c%7D%2Fmain%2FKitchen.jpg)
/https%3A%2F%2Fmed04.expertagent.co.uk%2Fin4glestates%2F%7B0dc11a28-f5eb-4152-8243-7141096bf55c%7D%2F%7B7654381c-b9cc-4395-91ff-daeedb1b723c%7D%2Fmain%2FMaster-Bedroom.jpg)
/https%3A%2F%2Fmed04.expertagent.co.uk%2Fin4glestates%2F%7B0dc11a28-f5eb-4152-8243-7141096bf55c%7D%2F%7B7654381c-b9cc-4395-91ff-daeedb1b723c%7D%2Fmain%2FGarden.jpg)
/https%3A%2F%2Fmed04.expertagent.co.uk%2Fin4glestates%2F%7B0dc11a28-f5eb-4152-8243-7141096bf55c%7D%2F%7B7654381c-b9cc-4395-91ff-daeedb1b723c%7D%2Fmain%2FPicture.jpg)
/https%3A%2F%2Fmed04.expertagent.co.uk%2Fin4glestates%2F%7B0dc11a28-f5eb-4152-8243-7141096bf55c%7D%2F%7B7654381c-b9cc-4395-91ff-daeedb1b723c%7D%2Fmain%2FBedroom-3-Copy.jpg)
/https%3A%2F%2Fmed04.expertagent.co.uk%2Fin4glestates%2F%7B0dc11a28-f5eb-4152-8243-7141096bf55c%7D%2F%7B7654381c-b9cc-4395-91ff-daeedb1b723c%7D%2Fmain%2FWC.jpg)
/https%3A%2F%2Fmed04.expertagent.co.uk%2Fin4glestates%2F%7B0dc11a28-f5eb-4152-8243-7141096bf55c%7D%2F%7B7654381c-b9cc-4395-91ff-daeedb1b723c%7D%2Fmain%2FLanding-.jpg)
/https%3A%2F%2Fmed04.expertagent.co.uk%2Fin4glestates%2F%7B0dc11a28-f5eb-4152-8243-7141096bf55c%7D%2F%7B7654381c-b9cc-4395-91ff-daeedb1b723c%7D%2Fmain%2FKitchen-.jpg)
/https%3A%2F%2Fmed04.expertagent.co.uk%2Fin4glestates%2F%7B0dc11a28-f5eb-4152-8243-7141096bf55c%7D%2F%7B7654381c-b9cc-4395-91ff-daeedb1b723c%7D%2Fmain%2FBathroom-Copy.jpg)
/https%3A%2F%2Fmed04.expertagent.co.uk%2Fin4glestates%2F%7B0dc11a28-f5eb-4152-8243-7141096bf55c%7D%2F%7B7654381c-b9cc-4395-91ff-daeedb1b723c%7D%2Fmain%2FBedroom-2-Copy.jpg)
/https%3A%2F%2Fmed04.expertagent.co.uk%2Fin4glestates%2F%7B0dc11a28-f5eb-4152-8243-7141096bf55c%7D%2F%7B7654381c-b9cc-4395-91ff-daeedb1b723c%7D%2Fmain%2FLounge.jpg)
/https%3A%2F%2Fmed04.expertagent.co.uk%2Fin4glestates%2F%7B0dc11a28-f5eb-4152-8243-7141096bf55c%7D%2F%7B7654381c-b9cc-4395-91ff-daeedb1b723c%7D%2Fmain%2FMaster-Bedroom-.jpg)
/https%3A%2F%2Fmed04.expertagent.co.uk%2Fin4glestates%2F%7B0dc11a28-f5eb-4152-8243-7141096bf55c%7D%2F%7B7654381c-b9cc-4395-91ff-daeedb1b723c%7D%2Fmain%2FLanding.jpg)
/https%3A%2F%2Flid.zoocdn.com%2F645%2F430%2Facbd6482c37c6f4264279a66c37eda3ecd057bd9.jpg)
/https%3A%2F%2Flid.zoocdn.com%2F645%2F430%2F65111a1fc8b0a2da371f85955ce0af40f69008f5.jpg)
/https%3A%2F%2Flid.zoocdn.com%2F645%2F430%2F507dada700f2528ffab8ab5af6bb9597c6dceebd.jpg)
/https%3A%2F%2Flid.zoocdn.com%2F645%2F430%2Fe028e22f58c883b9dbfd7cbac35910510387c8e8.jpg)
/https%3A%2F%2Flid.zoocdn.com%2F645%2F430%2F2d9b58680472035962971b11ef5d5cf32f900a31.jpg)
/https%3A%2F%2Flid.zoocdn.com%2F645%2F430%2F16d666f19b77ec6b08e6aaf8e3b98f34d00e03ce.jpg)
/https%3A%2F%2Flid.zoocdn.com%2F645%2F430%2F51981e445f77145d47cf173e63e223794be2ab4b.jpg)
/https%3A%2F%2Flid.zoocdn.com%2F645%2F430%2F7f646adadde6155bf00c9fc90819014f9a0a45fe.jpg)
/https%3A%2F%2Flid.zoocdn.com%2F645%2F430%2F847938c9ed5c0f9be20c896046abe7204c90e1c6.jpg)
/https%3A%2F%2Flid.zoocdn.com%2F645%2F430%2F28cbe1e70a6ebb4e98f1844eddaa8ce6ef540eae.jpg)
/https%3A%2F%2Flid.zoocdn.com%2F645%2F430%2F608efee783f712ce91bfece37dd9129bd88d94d8.jpg)
